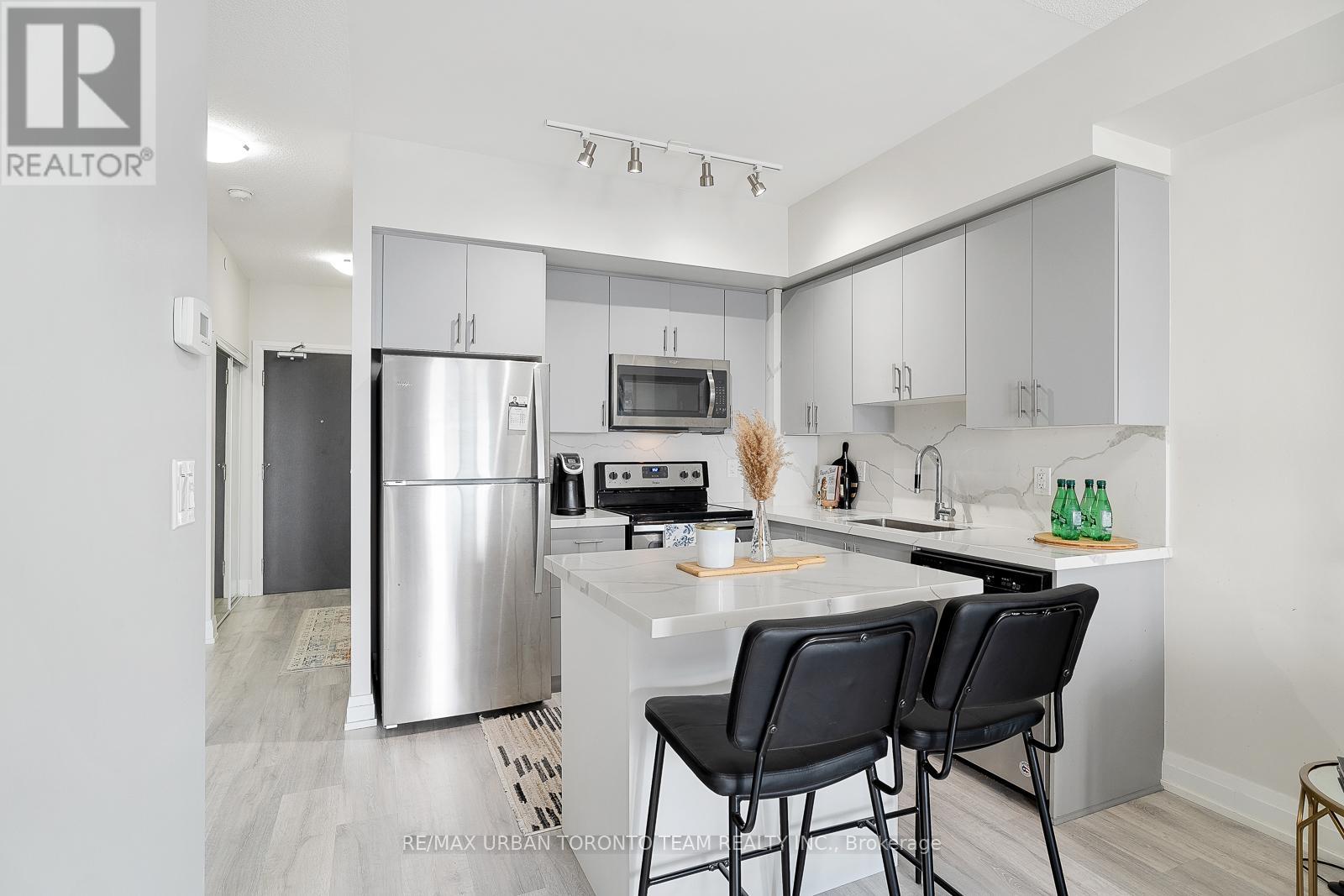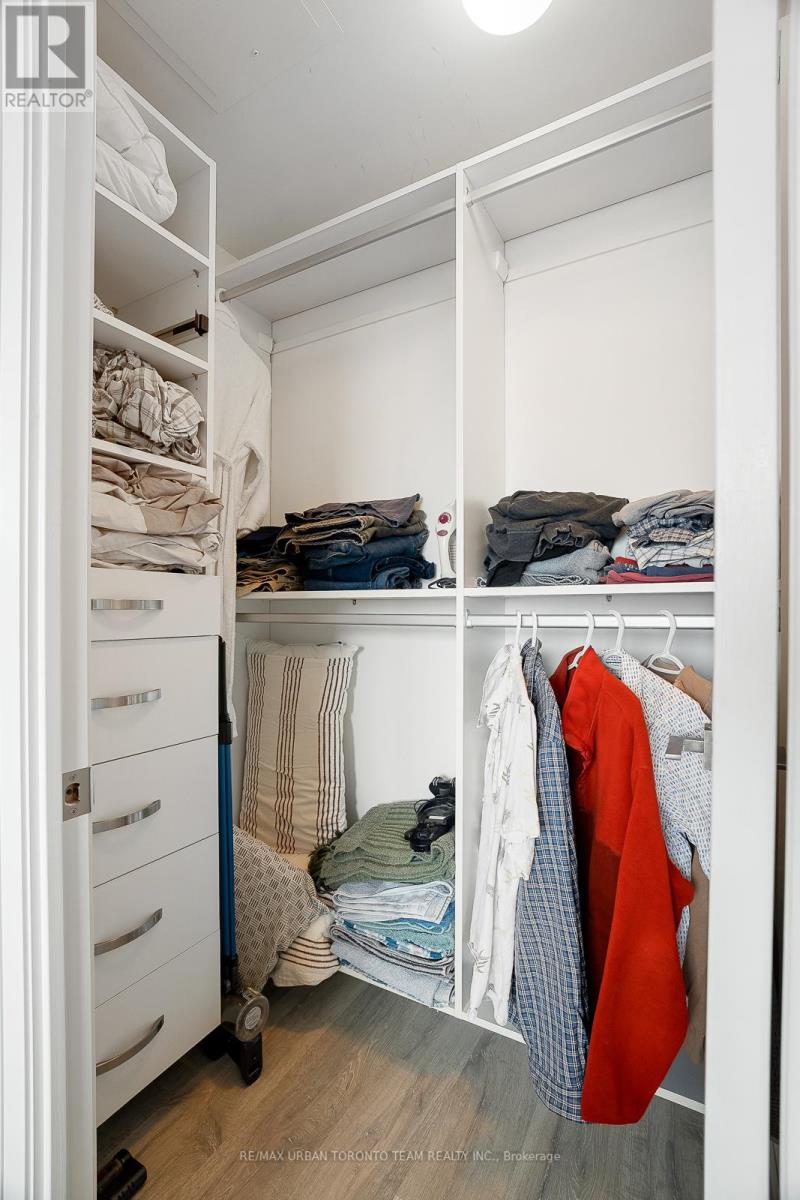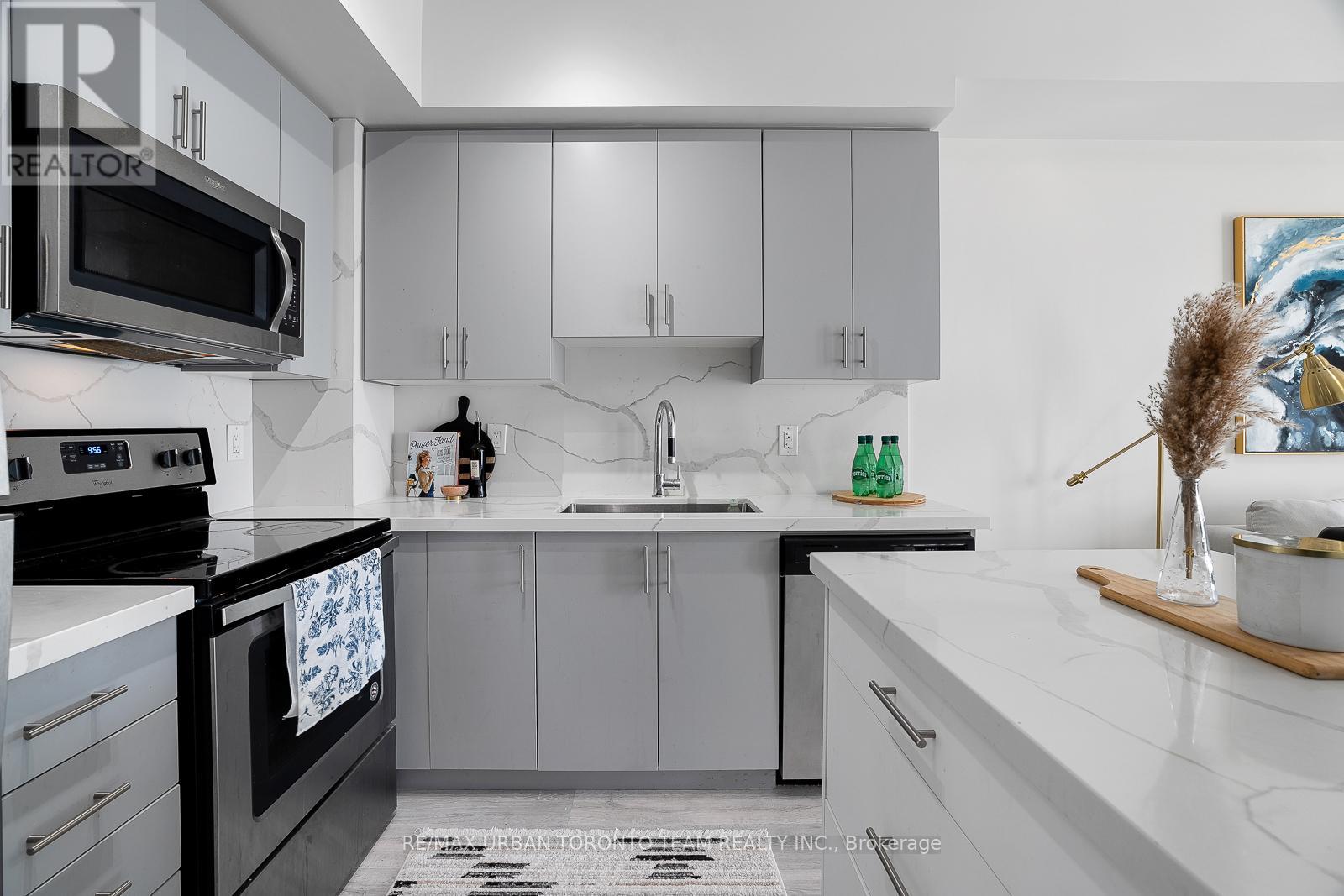2510 - 3600 Highway 7 Road Vaughan, Ontario L4L 0G7
$499,000Maintenance, Common Area Maintenance, Heat, Insurance, Parking, Water
$475 Monthly
Maintenance, Common Area Maintenance, Heat, Insurance, Parking, Water
$475 MonthlyWelcome To This Stunning One-Bedroom + Den Condo With Vast, Unobstructed South-Facing Views. This Bright, Modern Unit Features An Eat-In Kitchen, Perfect For Casual Dining Or Entertaining Guests. The Fully-Functional Layout Includes Plenty Of Storage Options Such As A Walk-In Closet In The Bedroom With Custom Closet Organizers, Built-In Storage In The Den, And A Large Above-Ground Storage Locker That Is Accessible Via One Elevator Trip. The Building Offers Exceptional Amenities, Including A Fully Equipped Gym, A Party Room, A Theatre For Movie Nights, And Ample Guest Parking. Situated In A Vibrant Neighbourhood Within Walking Distance To The Brand-New Vaughan Metropolitan Centre Subway Station, YMCA, Walmart, Costco, Ikea, And A Variety Of Restaurants And Shopping Centres, This Location Has It All. The Unit Comes With Bike Storage And One Parking Spot, Making Commuting A Breeze With Easy Access To Highways 7, 401, And 407. Don't Miss The Opportunity To Make This Incredible Condo Your New Home! **** EXTRAS **** Ss Fridge, Ss Stove, Ss Dishwasher, Ss Microwave, Blomberg Washer & Dryer, 1 Parking In Prime Location (Next To Elevator), 1 Locker. (id:35492)
Property Details
| MLS® Number | N11823686 |
| Property Type | Single Family |
| Community Name | Vaughan Corporate Centre |
| Amenities Near By | Public Transit |
| Community Features | Pet Restrictions |
| Features | Balcony |
| Parking Space Total | 1 |
| Pool Type | Indoor Pool |
| View Type | View |
Building
| Bathroom Total | 1 |
| Bedrooms Above Ground | 1 |
| Bedrooms Below Ground | 1 |
| Bedrooms Total | 2 |
| Amenities | Security/concierge, Exercise Centre, Party Room, Visitor Parking, Storage - Locker |
| Cooling Type | Central Air Conditioning |
| Exterior Finish | Brick, Concrete |
| Flooring Type | Laminate |
| Heating Fuel | Natural Gas |
| Heating Type | Forced Air |
| Size Interior | 600 - 699 Ft2 |
| Type | Apartment |
Parking
| Underground |
Land
| Acreage | No |
| Land Amenities | Public Transit |
Rooms
| Level | Type | Length | Width | Dimensions |
|---|---|---|---|---|
| Main Level | Kitchen | 3.04 m | 6.09 m | 3.04 m x 6.09 m |
| Main Level | Living Room | 3.04 m | 6.09 m | 3.04 m x 6.09 m |
| Main Level | Den | 2.1 m | 3.65 m | 2.1 m x 3.65 m |
| Main Level | Bedroom | 3.04 m | 3.65 m | 3.04 m x 3.65 m |
Contact Us
Contact us for more information

Selin Yasar
Salesperson
www.selinyasar.ca/
502 King Street East
Toronto, Ontario M5A 1M1
(416) 840-6300
(416) 840-6014
www.remaxurbantoronto.ca



























