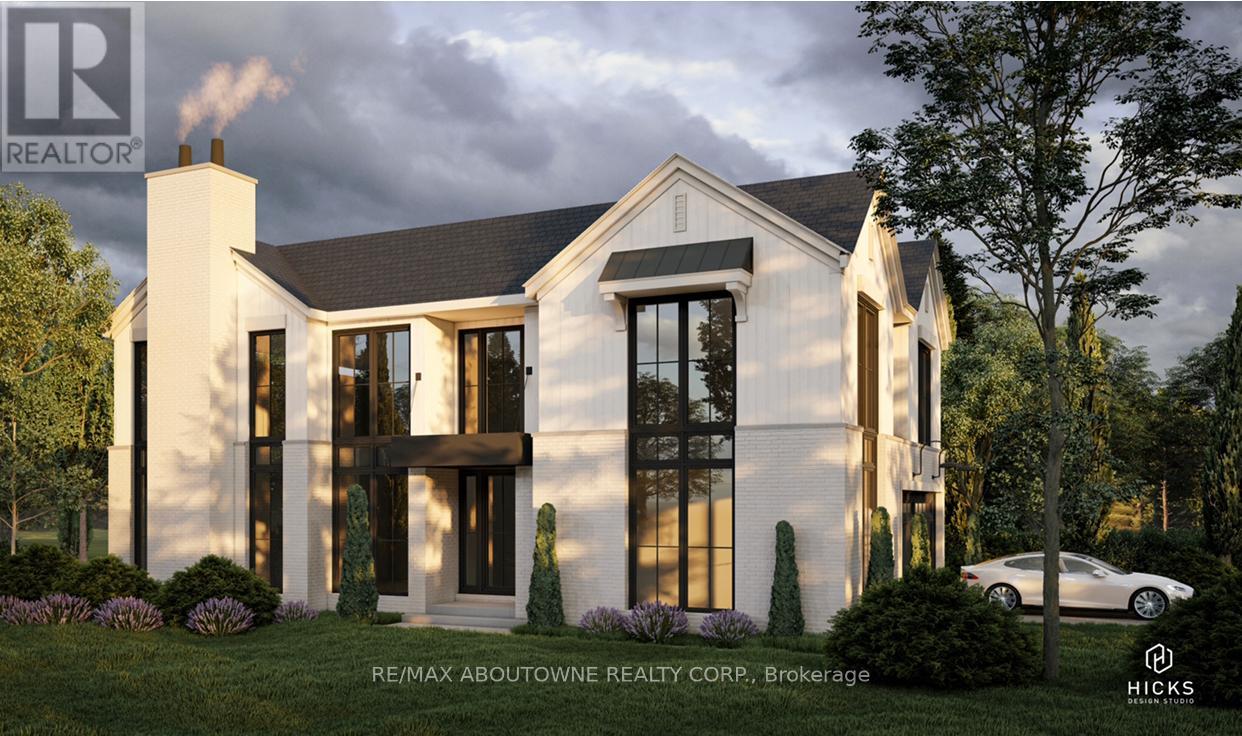251 Jennings Crescent Oakville, Ontario L6L 1W2
$1,654,900
Attention Builders & Renovators! Plans ready, almost ready to build. Reduce your timeline and costs! Welcome to 251 Jennings - Located on arguably the best street in Bronte Village sits an opportunity to build the home of your dreams. Quiet location across from Jennings Crescent Park this 150 deep 7,500 sq. ft lot will allow a new custom build of up to 3,275 sq. ft. Detailed architectural plans by Hicks Design Studio, Construction drawings, Topographical Survey, Mechanical Drawings and Arborist Report Included with the sale. Not ready to build today? The existing 4+1-bedroom home is larger than it looks. House is currently tenanted and while it needs some TLC it is a fantastic option to renovate and an excellent investment opportunity to live in a high demand neighbourhood! Walking distance to all Bronte has to offer including restaurants, shopping, great schools and the waterfront harbour and park. Short drive to Bronte GO and QEW (id:35492)
Property Details
| MLS® Number | W11823425 |
| Property Type | Single Family |
| Community Name | 1001 - BR Bronte |
| Features | Flat Site |
| Parking Space Total | 4 |
Building
| Bathroom Total | 3 |
| Bedrooms Above Ground | 4 |
| Bedrooms Below Ground | 1 |
| Bedrooms Total | 5 |
| Appliances | Water Meter, Dishwasher, Dryer, Refrigerator, Stove, Washer, Window Coverings |
| Basement Development | Finished |
| Basement Type | Full (finished) |
| Construction Style Attachment | Detached |
| Construction Style Split Level | Backsplit |
| Cooling Type | Central Air Conditioning |
| Exterior Finish | Vinyl Siding |
| Foundation Type | Block, Poured Concrete |
| Half Bath Total | 1 |
| Heating Fuel | Natural Gas |
| Heating Type | Forced Air |
| Size Interior | 2,500 - 3,000 Ft2 |
| Type | House |
| Utility Water | Municipal Water |
Land
| Acreage | No |
| Sewer | Sanitary Sewer |
| Size Depth | 150 Ft ,3 In |
| Size Frontage | 50 Ft ,1 In |
| Size Irregular | 50.1 X 150.3 Ft |
| Size Total Text | 50.1 X 150.3 Ft|under 1/2 Acre |
| Zoning Description | Res |
Rooms
| Level | Type | Length | Width | Dimensions |
|---|---|---|---|---|
| Second Level | Primary Bedroom | 3.94 m | 3.78 m | 3.94 m x 3.78 m |
| Second Level | Bedroom | 4.32 m | 3.12 m | 4.32 m x 3.12 m |
| Second Level | Bedroom | 3.43 m | 3.12 m | 3.43 m x 3.12 m |
| Basement | Recreational, Games Room | 6.76 m | 4.72 m | 6.76 m x 4.72 m |
| Basement | Other | 5.16 m | 3.73 m | 5.16 m x 3.73 m |
| Basement | Workshop | 1.68 m | 2.39 m | 1.68 m x 2.39 m |
| Lower Level | Kitchen | 5.28 m | 3.48 m | 5.28 m x 3.48 m |
| Lower Level | Family Room | 5.26 m | 3.58 m | 5.26 m x 3.58 m |
| Lower Level | Bedroom | 3.43 m | 3.43 m | 3.43 m x 3.43 m |
| Main Level | Dining Room | 4.78 m | 3.91 m | 4.78 m x 3.91 m |
| Main Level | Living Room | 3.76 m | 3.94 m | 3.76 m x 3.94 m |
| Main Level | Bedroom | 3.73 m | 3.94 m | 3.73 m x 3.94 m |
Contact Us
Contact us for more information
Derek Quinlan
Salesperson
www.DerekQuinlan.ca
1235 North Service Rd W #100
Oakville, Ontario L6M 2W2
(905) 842-7000
(905) 842-7010













