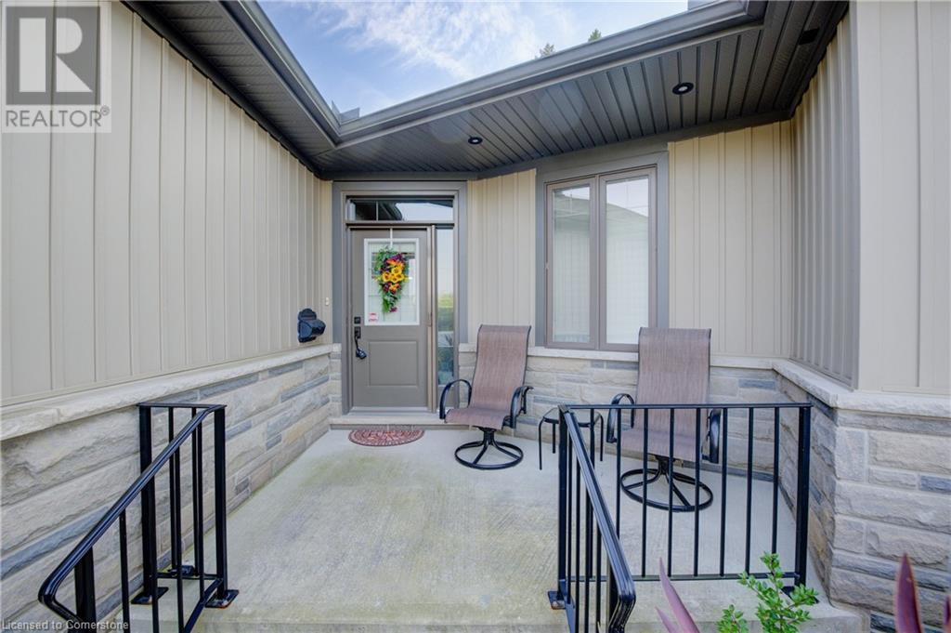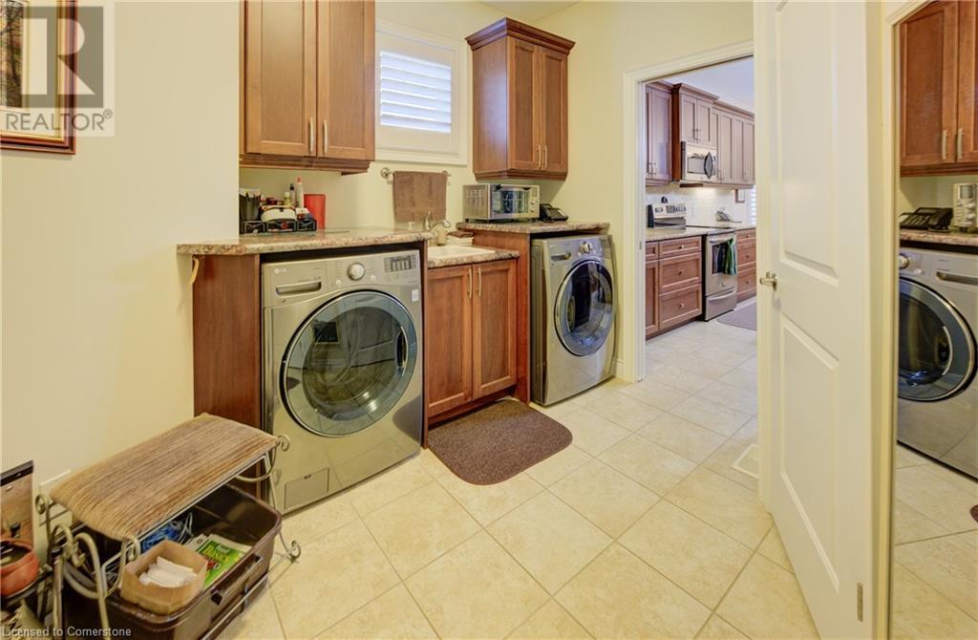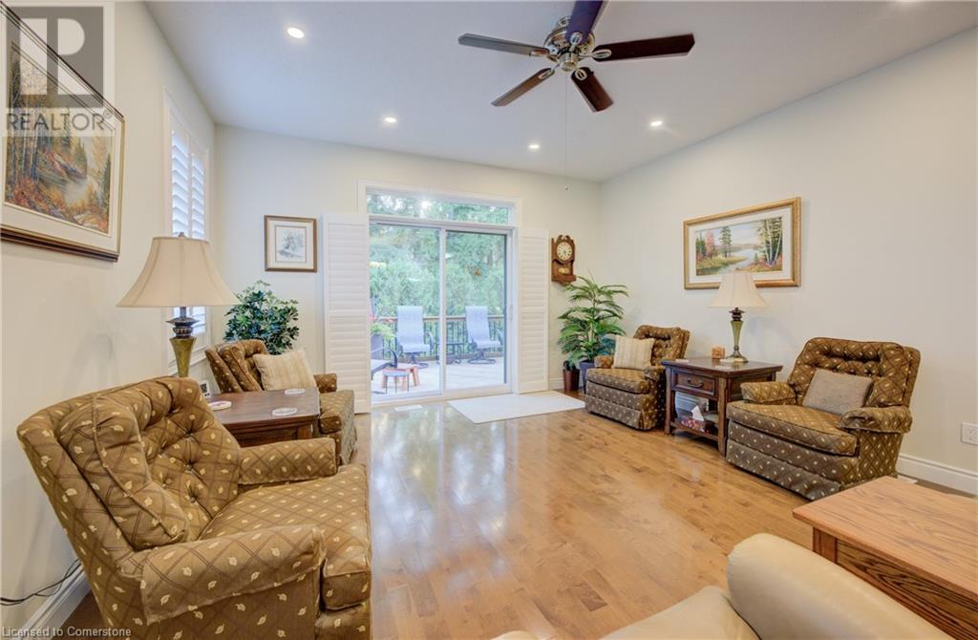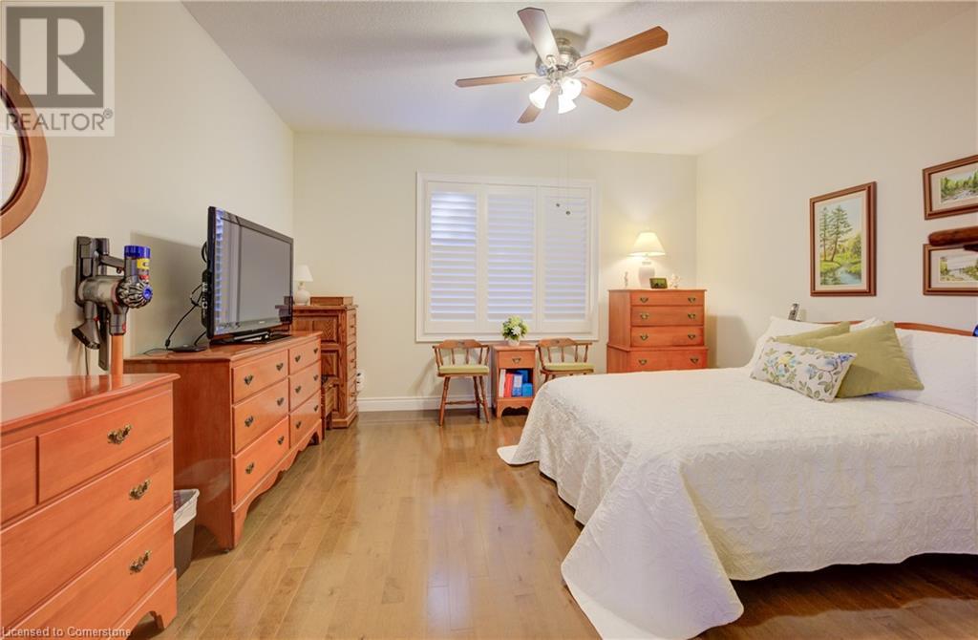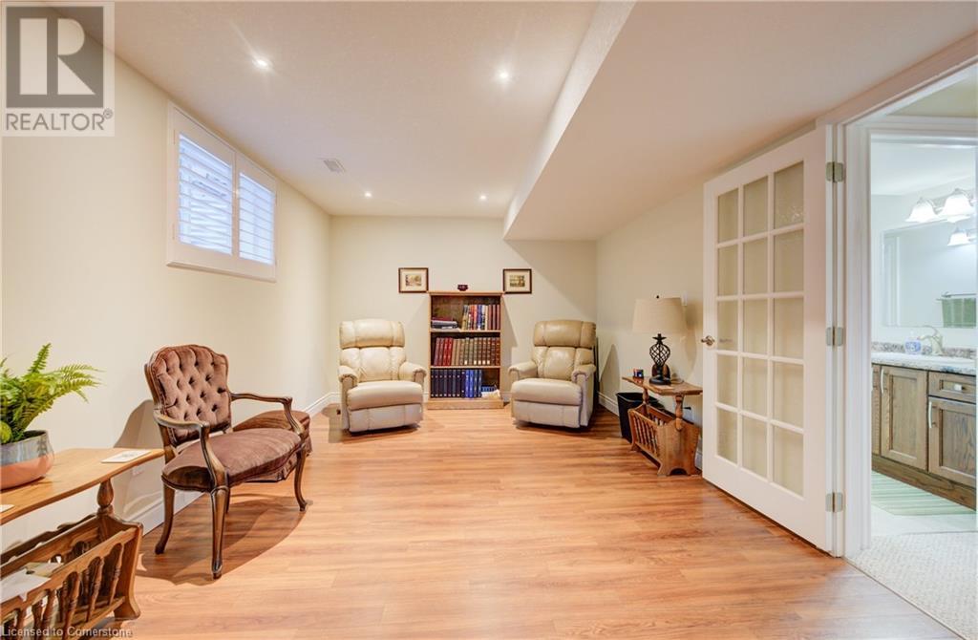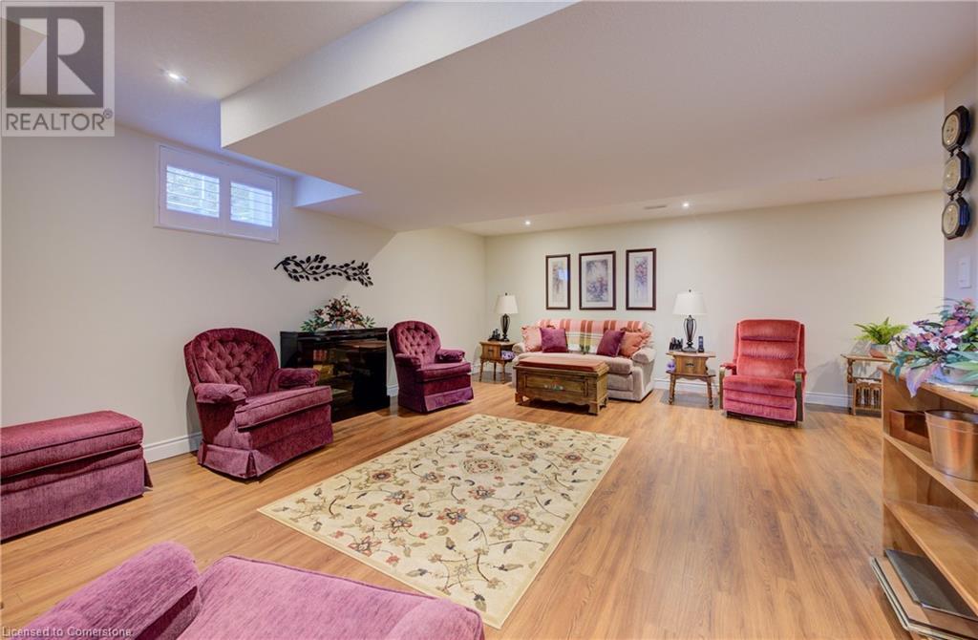250 Hostetler Road Unit# 9 New Hamburg, Ontario N3A 0E4
$797,500Maintenance, Landscaping, Property Management, Parking
$612 Monthly
Maintenance, Landscaping, Property Management, Parking
$612 MonthlyWelcome to the Quaint Condo Community of Wrens Arbour. This sought after end-unit bungalow style condo townhome boasts 2+1 bedrooms, 2 +1 baths with a single garage and a driveway for two vehicles! Upon entering the home through the front door you will find a large open concept main floor space with 9 ft. ceilings and an abundance of natural light and many custom finishes and features throughout. The kitchen offers granite countertops, tile backsplash, ceramic tile floors, stainless appliances and a generous island with seating for 2-3. There is an entrance from the garage into a spacious laundry room with lots of storage space, built in cabinets and laundry sink. The main floor is carpet free and features both ceramic tile and engineered maple hardwood flooring. Other highlights include California Shutters throughout and a sliding door to the 2-tier deck with gas BBQ hookup ….ready for enjoying summer time barbeques while entertaining. The view out the rear yard is very private and mature. The end unit offers additional space and privacy on the East side of the home. The spacious primary suite features a walk-in closet and a beautiful 3pc ensuite bathroom with a walk-in shower and custom built in cabinets. Everything you need is located on the main floor, complete with a second bedroom (or potential home office/sitting room), 4 pc bathroom, laundry room and access to the garage. The basement is professionally finished with a large family room, a 3rd spacious bedroom, a 3 pc bathroom with walk-in shower and lots of storage throughout. Located within an easy commute to Kitchener, Waterloo and Stratford. New Hamburg is a great place to call home! Terrific access to shopping, restaurants and all of the downtown amenities. Enjoy the friendly, beautifully maintained neighbourhood as well as the gazebo and gardens within this condo complex. Shows AAA. (id:35492)
Property Details
| MLS® Number | 40656876 |
| Property Type | Single Family |
| Amenities Near By | Golf Nearby, Park, Place Of Worship, Schools, Shopping |
| Community Features | Community Centre |
| Equipment Type | Water Heater |
| Features | Backs On Greenbelt, Paved Driveway, Sump Pump, Automatic Garage Door Opener |
| Parking Space Total | 3 |
| Rental Equipment Type | Water Heater |
| Structure | Porch |
Building
| Bathroom Total | 3 |
| Bedrooms Above Ground | 2 |
| Bedrooms Below Ground | 1 |
| Bedrooms Total | 3 |
| Appliances | Central Vacuum, Dishwasher, Dryer, Refrigerator, Stove, Water Softener, Washer, Microwave Built-in, Window Coverings, Garage Door Opener |
| Architectural Style | Bungalow |
| Basement Development | Finished |
| Basement Type | Full (finished) |
| Constructed Date | 2013 |
| Construction Style Attachment | Attached |
| Cooling Type | Central Air Conditioning |
| Exterior Finish | Brick, Vinyl Siding |
| Fire Protection | Smoke Detectors |
| Foundation Type | Poured Concrete |
| Heating Fuel | Natural Gas |
| Heating Type | Forced Air |
| Stories Total | 1 |
| Size Interior | 1,422 Ft2 |
| Type | Row / Townhouse |
| Utility Water | Municipal Water |
Parking
| Attached Garage | |
| Visitor Parking |
Land
| Acreage | No |
| Land Amenities | Golf Nearby, Park, Place Of Worship, Schools, Shopping |
| Landscape Features | Landscaped |
| Sewer | Municipal Sewage System |
| Size Total Text | Unknown |
| Zoning Description | Z1 |
Rooms
| Level | Type | Length | Width | Dimensions |
|---|---|---|---|---|
| Basement | Other | 9'11'' x 5'2'' | ||
| Basement | Utility Room | 9'8'' x 9'7'' | ||
| Basement | Other | 19'3'' x 12'5'' | ||
| Basement | Other | 13'5'' x 16' | ||
| Basement | Recreation Room | 27'11'' x 19'11'' | ||
| Basement | Cold Room | 12'4'' x 8'6'' | ||
| Basement | Bedroom | 9'11'' x 10'11'' | ||
| Basement | 3pc Bathroom | 9'11'' x 5'1'' | ||
| Main Level | Primary Bedroom | 14'0'' x 15'6'' | ||
| Main Level | Living Room | 14'4'' x 16'0'' | ||
| Main Level | Laundry Room | 10'2'' x 12'2'' | ||
| Main Level | Kitchen | 10'11'' x 13'6'' | ||
| Main Level | Other | 11'7'' x 19'11'' | ||
| Main Level | Dinette | 14'10'' x 9'0'' | ||
| Main Level | Bedroom | 12'1'' x 13'1'' | ||
| Main Level | Full Bathroom | 10'3'' x 7'9'' | ||
| Main Level | 4pc Bathroom | 7'10'' x 6' |
https://www.realtor.ca/real-estate/27503702/250-hostetler-road-unit-9-new-hamburg
Contact Us
Contact us for more information
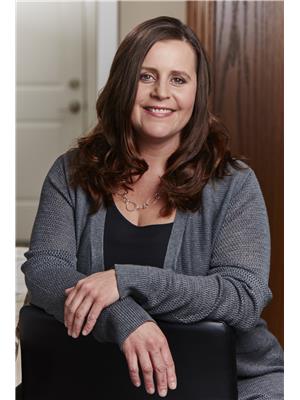
Alison Willsey
Broker
www.willseyrealestate.com/
www.facebook.com/willseyrealestate/
25 Bruce St., Unit 5b
Kitchener, Ontario N2B 1Y4
(519) 747-0231
www.peakrealtyltd.com/






