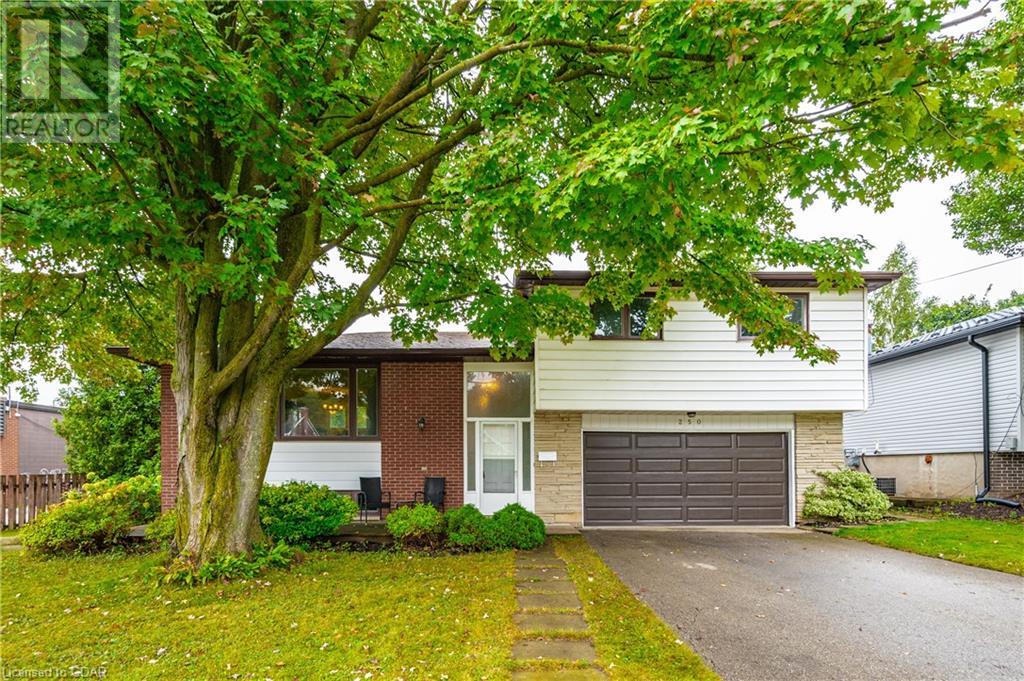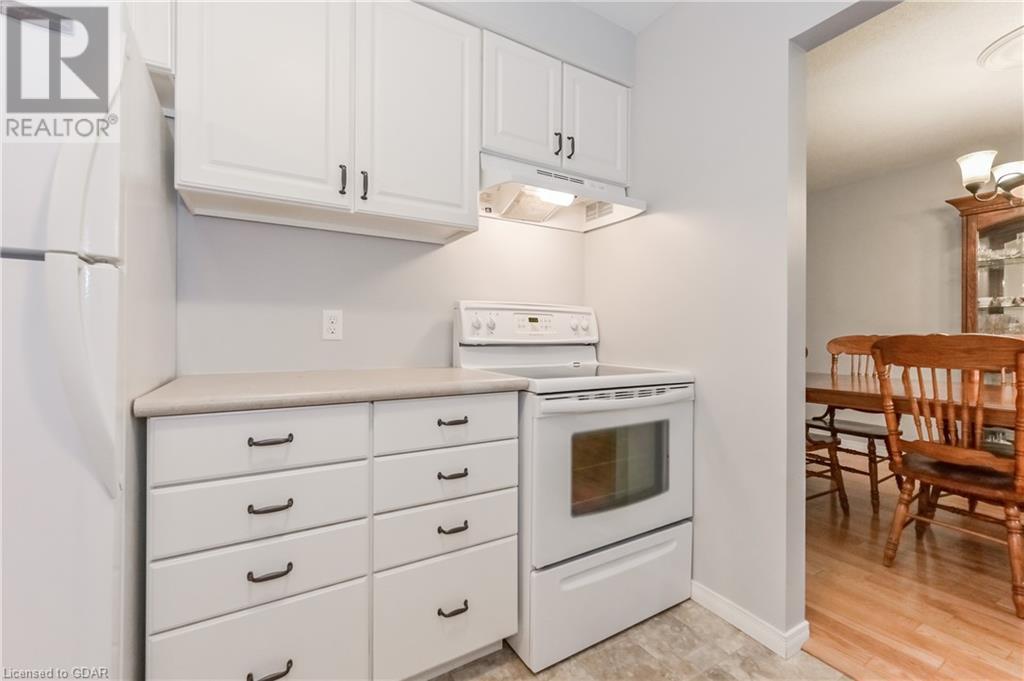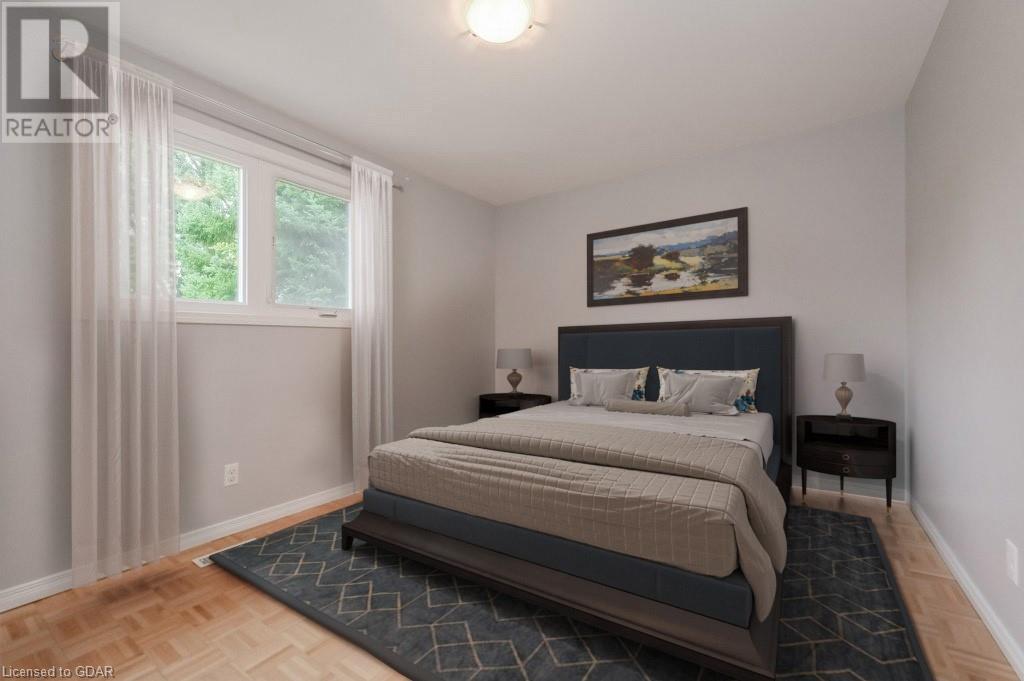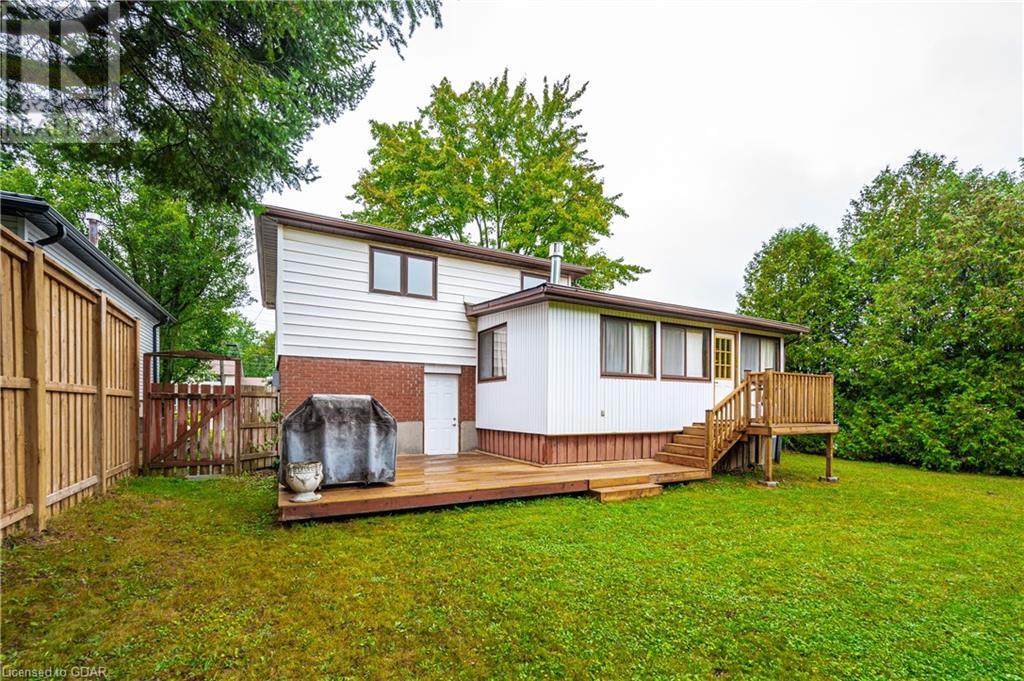250 Elora Street Fergus, Ontario N1M 1Y8
$739,000
Welcome to 250 Elora St, Fergus—a charming 3+1 bedroom, 2 bath home, perfect for families or savvy investors. This move-in ready property features a newly painted interior and updated basement flooring (2024). The main attraction is the expansive, private backyard with a new wrap-around deck accessible from the side or garage. Envision your outdoor oasis with a pool, cabana, hot tub, or even an auxiliary building (city approval needed). Situated conveniently close to grocery stores, public transit, parks, schools, and Hwy 6. With parking for 6 cars including a double garage, this home combines comfort with tons of potential! Don’t miss out on making this versatile property your own! (id:35492)
Open House
This property has open houses!
1:00 pm
Ends at:3:00 pm
1:00 pm
Ends at:3:00 pm
Property Details
| MLS® Number | 40651407 |
| Property Type | Single Family |
| Amenities Near By | Park, Playground, Public Transit, Schools, Shopping |
| Communication Type | High Speed Internet |
| Community Features | School Bus |
| Equipment Type | Water Heater |
| Features | Paved Driveway |
| Parking Space Total | 6 |
| Rental Equipment Type | Water Heater |
| Structure | Shed |
Building
| Bathroom Total | 2 |
| Bedrooms Above Ground | 3 |
| Bedrooms Below Ground | 1 |
| Bedrooms Total | 4 |
| Appliances | Dishwasher, Dryer, Refrigerator, Stove, Water Softener, Washer, Hood Fan, Garage Door Opener |
| Architectural Style | Raised Bungalow |
| Basement Development | Finished |
| Basement Type | Full (finished) |
| Constructed Date | 1972 |
| Construction Style Attachment | Detached |
| Cooling Type | Central Air Conditioning |
| Exterior Finish | Brick, Vinyl Siding |
| Heating Fuel | Natural Gas |
| Heating Type | Forced Air |
| Stories Total | 1 |
| Size Interior | 2001.89 Sqft |
| Type | House |
| Utility Water | Municipal Water |
Parking
| Attached Garage |
Land
| Access Type | Highway Access |
| Acreage | No |
| Land Amenities | Park, Playground, Public Transit, Schools, Shopping |
| Sewer | Municipal Sewage System |
| Size Depth | 160 Ft |
| Size Frontage | 73 Ft |
| Size Irregular | 0.268 |
| Size Total | 0.268 Ac|under 1/2 Acre |
| Size Total Text | 0.268 Ac|under 1/2 Acre |
| Zoning Description | R1 |
Rooms
| Level | Type | Length | Width | Dimensions |
|---|---|---|---|---|
| Second Level | Primary Bedroom | 14'9'' x 10'1'' | ||
| Second Level | Bedroom | 11'4'' x 8'10'' | ||
| Second Level | Bedroom | 10'6'' x 13'9'' | ||
| Second Level | 4pc Bathroom | 10'5'' x 7'7'' | ||
| Basement | Laundry Room | 10'6'' x 18'7'' | ||
| Basement | Bedroom | 13'3'' x 18'5'' | ||
| Basement | 3pc Bathroom | 8'9'' x 8'9'' | ||
| Main Level | Sunroom | 9'9'' x 22'2'' | ||
| Main Level | Kitchen | 9'3'' x 15'1'' | ||
| Main Level | Dining Room | 9'7'' x 10'0'' | ||
| Main Level | Living Room | 13'1'' x 22'5'' |
Utilities
| Cable | Available |
| Electricity | Available |
| Natural Gas | Available |
| Telephone | Available |
https://www.realtor.ca/real-estate/27464406/250-elora-street-fergus
Interested?
Contact us for more information

Melanie Smith
Salesperson
3-304 Stone Road West Unit 705b
Guelph, Ontario N1G 4W4
(866) 530-7737

Sean Baker
Broker
bakerrealtygroup.ca/
www.facebook.com/RoyalCityHomes/
3-304 Stone Road West Unit 705
Guelph, Ontario N1G 4W4
(866) 530-7737
(647) 849-3180
exprealty.ca/



























