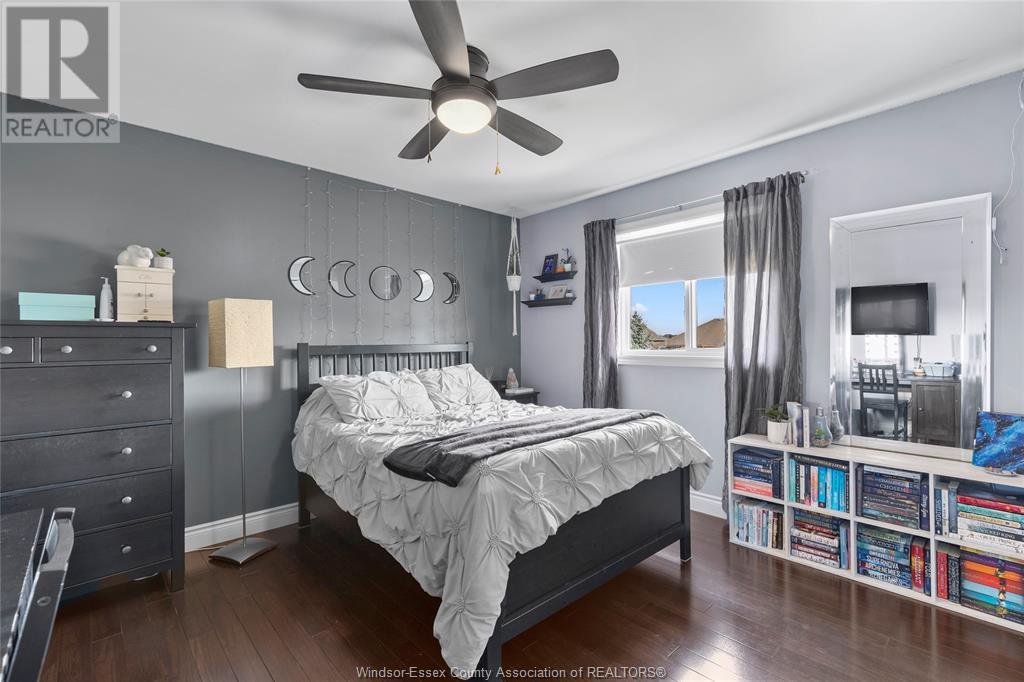250 Cameron Court Lakeshore, Ontario N8L 0S9
$1,149,900
Stunning is the word you will use when you walk through 250 Cameron Crt located in Lakeshore. This family friendly home is going to impress inside & out. Massive lot in the base of cul-de-sac w/no rear neighbours and gorgeous view. Walk in to large formal liv rm, massive kit w/large island, granite counters, walk- in pantry, stainless steel apps, large dining area w/huge patio doors. Upstairs find massive primary suite w/walk-in clst, spa like ensuite, 2 more big bdrms, 4pc bath. Lwr lvl w/fabulous large windows, fam rm w/gas f/p, office w/French doors, 3rd full bath & smartly placed grade ent to the backyard, & 2nd grade ent to 2 car garage. In the 4th lvl, massive fam rm, wet bar, 4th bdrm, and utility area. The backyard is a perfect staycation w/hot tub, in-ground pool, covered patio all w/a great view & no rear neighbours. This meticulously maintained home is move in ready, waiting for your family to enjoy. Close to St. Anne's, Atlas Tube, and all that Lakeshore has to offer! (id:35492)
Property Details
| MLS® Number | 24026494 |
| Property Type | Single Family |
| Features | Cul-de-sac, Double Width Or More Driveway, Finished Driveway, Front Driveway |
Building
| Bathroom Total | 3 |
| Bedrooms Above Ground | 3 |
| Bedrooms Below Ground | 2 |
| Bedrooms Total | 5 |
| Appliances | Hot Tub, Central Vacuum, Dishwasher, Microwave, Refrigerator, Stove |
| Architectural Style | 4 Level |
| Constructed Date | 2011 |
| Construction Style Attachment | Detached |
| Construction Style Split Level | Split Level |
| Cooling Type | Central Air Conditioning |
| Exterior Finish | Brick |
| Fireplace Fuel | Gas |
| Fireplace Present | Yes |
| Fireplace Type | Direct Vent |
| Flooring Type | Carpeted, Ceramic/porcelain, Laminate |
| Foundation Type | Concrete |
| Heating Fuel | Natural Gas |
| Heating Type | Forced Air, Furnace, Heat Recovery Ventilation (hrv) |
Parking
| Attached Garage | |
| Garage | |
| Inside Entry |
Land
| Acreage | No |
| Fence Type | Fence |
| Landscape Features | Landscaped |
| Size Irregular | 36xirreg |
| Size Total Text | 36xirreg |
| Zoning Description | Res |
Rooms
| Level | Type | Length | Width | Dimensions |
|---|---|---|---|---|
| Second Level | 4pc Bathroom | Measurements not available | ||
| Second Level | 4pc Ensuite Bath | Measurements not available | ||
| Second Level | Bedroom | Measurements not available | ||
| Second Level | Bedroom | Measurements not available | ||
| Second Level | Primary Bedroom | Measurements not available | ||
| Basement | Storage | Measurements not available | ||
| Basement | Utility Room | Measurements not available | ||
| Basement | Family Room | Measurements not available | ||
| Basement | Bedroom | Measurements not available | ||
| Lower Level | 3pc Bathroom | Measurements not available | ||
| Lower Level | Laundry Room | Measurements not available | ||
| Lower Level | Office | Measurements not available | ||
| Lower Level | Family Room/fireplace | Measurements not available | ||
| Main Level | Dining Room | Measurements not available | ||
| Main Level | Kitchen/dining Room | Measurements not available | ||
| Main Level | Living Room | Measurements not available | ||
| Main Level | Foyer | Measurements not available |
https://www.realtor.ca/real-estate/27591787/250-cameron-court-lakeshore
Interested?
Contact us for more information

Krista Klundert
Sales Person
(519) 944-3387
imovewindsor.com

6505 Tecumseh Road East
Windsor, Ontario N8T 1E7
(519) 944-5955
(519) 944-3387
www.remax-preferred-on.com/





















































