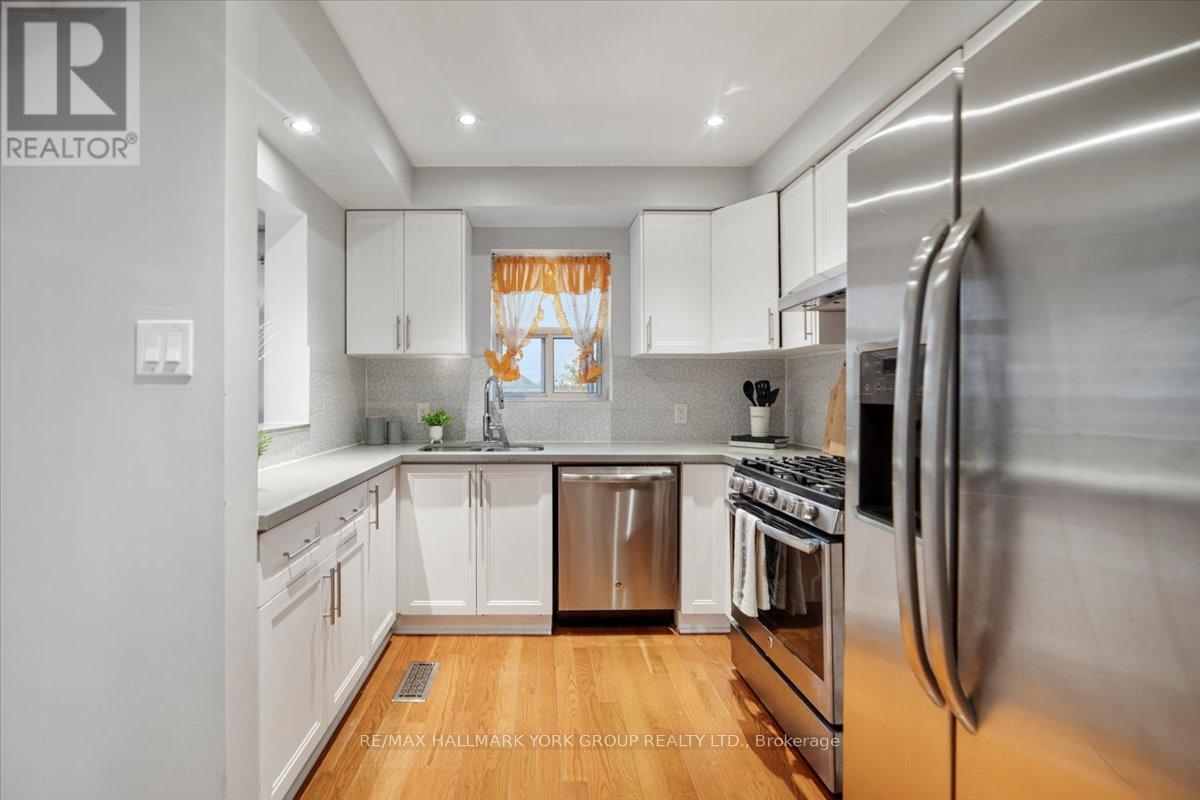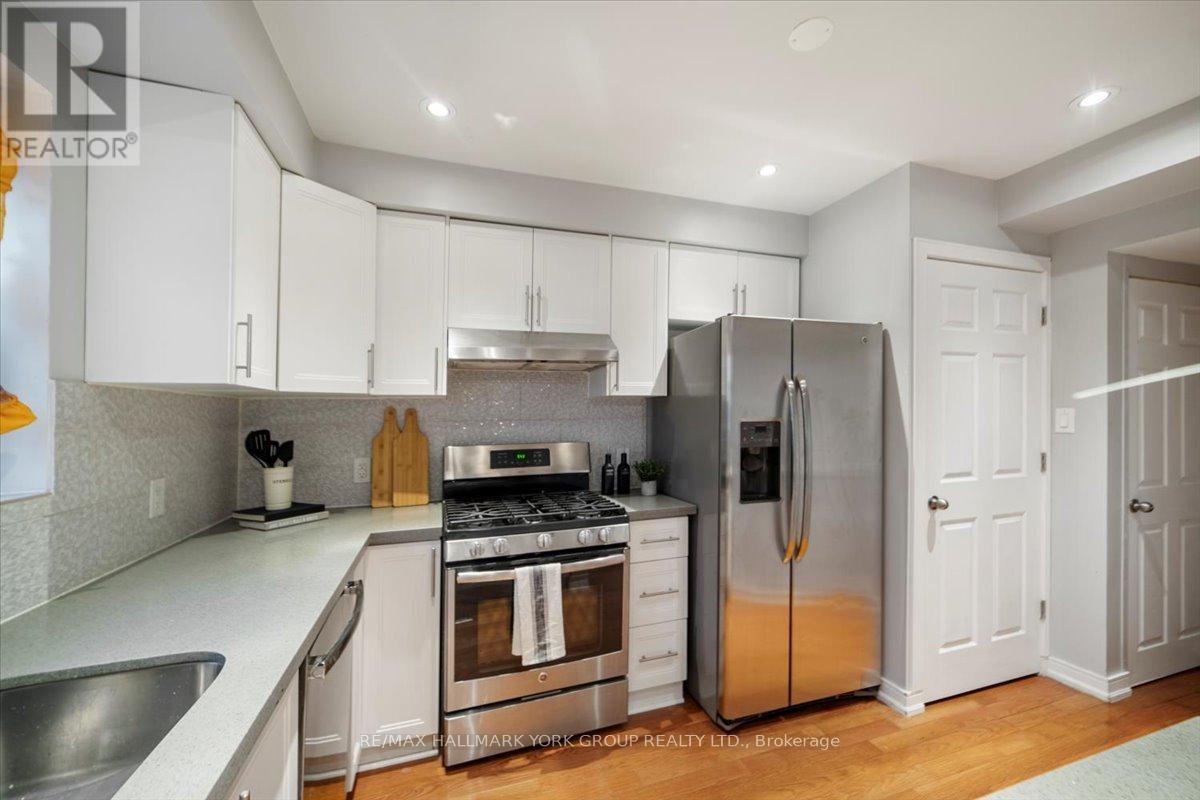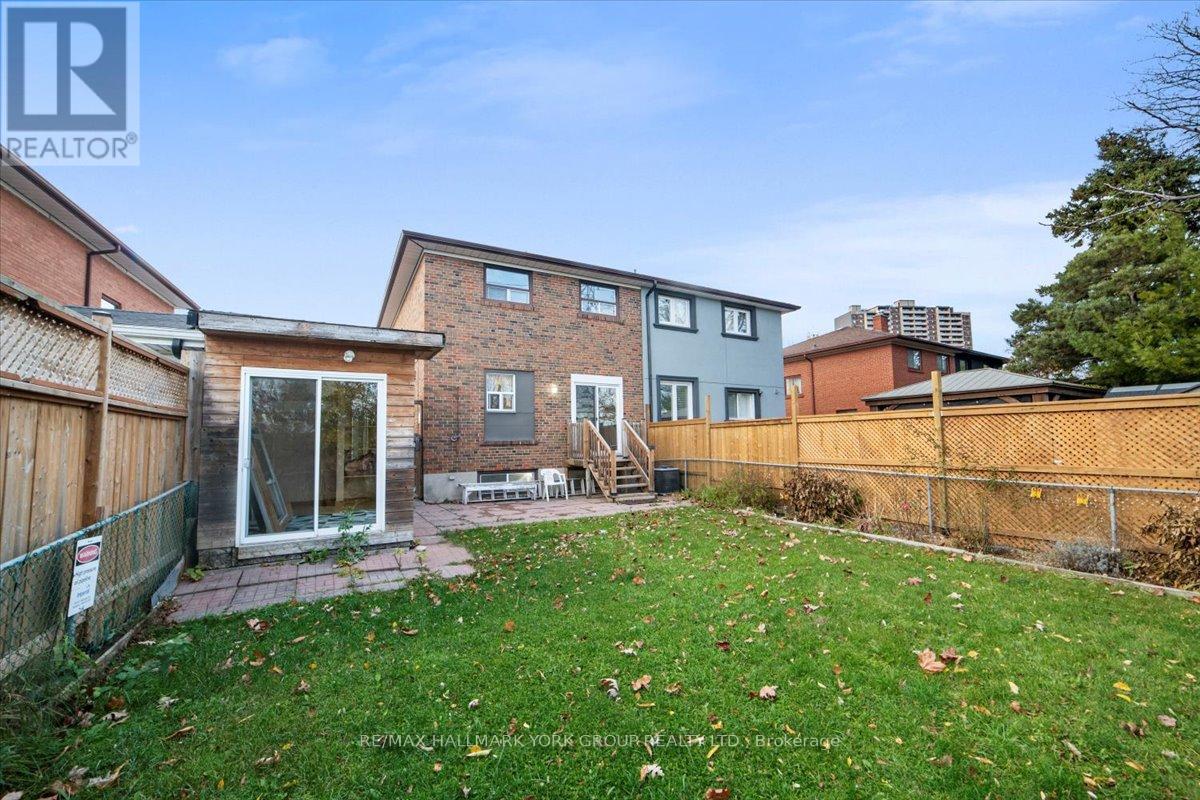25 Windhill Crescent Toronto (Humbermede), Ontario M9M 1Y1
$799,000
Are you looking for a move in ready home with income potential? Look no further! 25 Windhill Cres in North York is now available on the market. Welcome to this beautifully updated 3+1 bedroom semi-detached home, perfect for families and investors alike! This property comes with pot lights throughout the main floor creating a bright and inviting environment. The spacious open concept main floor features a modern layout with ample natural light flowing from the living room to the kitchen and dining area. The driveway offers generous parking space, accommodating multiple vehicles with ease. The large backyard oasis with no neighbors behind is ideal for privacy, relaxation, or entertaining your family and friends. The fully finished basement apartment provides endless opportunities, whether you're looking for an in-law suite, rental income, or extra living space. This home truly has it all, blending comfort, convenience, and versatility in a prime location. Minutes from major highways 407,400, and 401. Minutes from subway stations and walking distance to TTC, schools, shopping, restaurants and much more. Don't miss out on this incredible opportunity, schedule your viewing today! **** EXTRAS **** All electrical light fixtures, fridge, stove, dish washer, washer & dryer. (id:35492)
Property Details
| MLS® Number | W10425065 |
| Property Type | Single Family |
| Community Name | Humbermede |
| Parking Space Total | 4 |
Building
| Bathroom Total | 3 |
| Bedrooms Above Ground | 3 |
| Bedrooms Below Ground | 1 |
| Bedrooms Total | 4 |
| Appliances | Water Heater |
| Basement Features | Apartment In Basement, Separate Entrance |
| Basement Type | N/a |
| Construction Style Attachment | Semi-detached |
| Cooling Type | Central Air Conditioning |
| Exterior Finish | Brick |
| Flooring Type | Hardwood, Laminate |
| Foundation Type | Concrete |
| Half Bath Total | 1 |
| Heating Fuel | Natural Gas |
| Heating Type | Forced Air |
| Stories Total | 2 |
| Type | House |
| Utility Water | Municipal Water |
Land
| Acreage | No |
| Sewer | Sanitary Sewer |
| Size Depth | 117 Ft |
| Size Frontage | 29 Ft ,9 In |
| Size Irregular | 29.75 X 117 Ft |
| Size Total Text | 29.75 X 117 Ft |
Rooms
| Level | Type | Length | Width | Dimensions |
|---|---|---|---|---|
| Second Level | Primary Bedroom | 4.65 m | 3.2 m | 4.65 m x 3.2 m |
| Second Level | Bedroom 2 | 3.7 m | 2.45 m | 3.7 m x 2.45 m |
| Second Level | Bedroom 3 | 3.05 m | 2.89 m | 3.05 m x 2.89 m |
| Basement | Bedroom 4 | 2.84 m | 2.02 m | 2.84 m x 2.02 m |
| Basement | Dining Room | 2.84 m | 2.02 m | 2.84 m x 2.02 m |
| Basement | Kitchen | 3.3 m | 1.59 m | 3.3 m x 1.59 m |
| Ground Level | Living Room | 4.25 m | 3.25 m | 4.25 m x 3.25 m |
| Ground Level | Dining Room | 4.11 m | 3.25 m | 4.11 m x 3.25 m |
| Ground Level | Kitchen | 3.85 m | 2.65 m | 3.85 m x 2.65 m |
https://www.realtor.ca/real-estate/27652393/25-windhill-crescent-toronto-humbermede-humbermede
Interested?
Contact us for more information
Ana-Maria Tigrero
Salesperson
www.juliancasallas.ca
https://www.facebook.com/TheCasallasTigreroRealEstateGroup

(905) 727-1941
(905) 841-6018
Julian Casallas
Broker
www.juliancasallas.ca
https://www.facebook.com/TheCasallasTigreroRealEstateGroup/

(905) 727-1941
(905) 841-6018





































