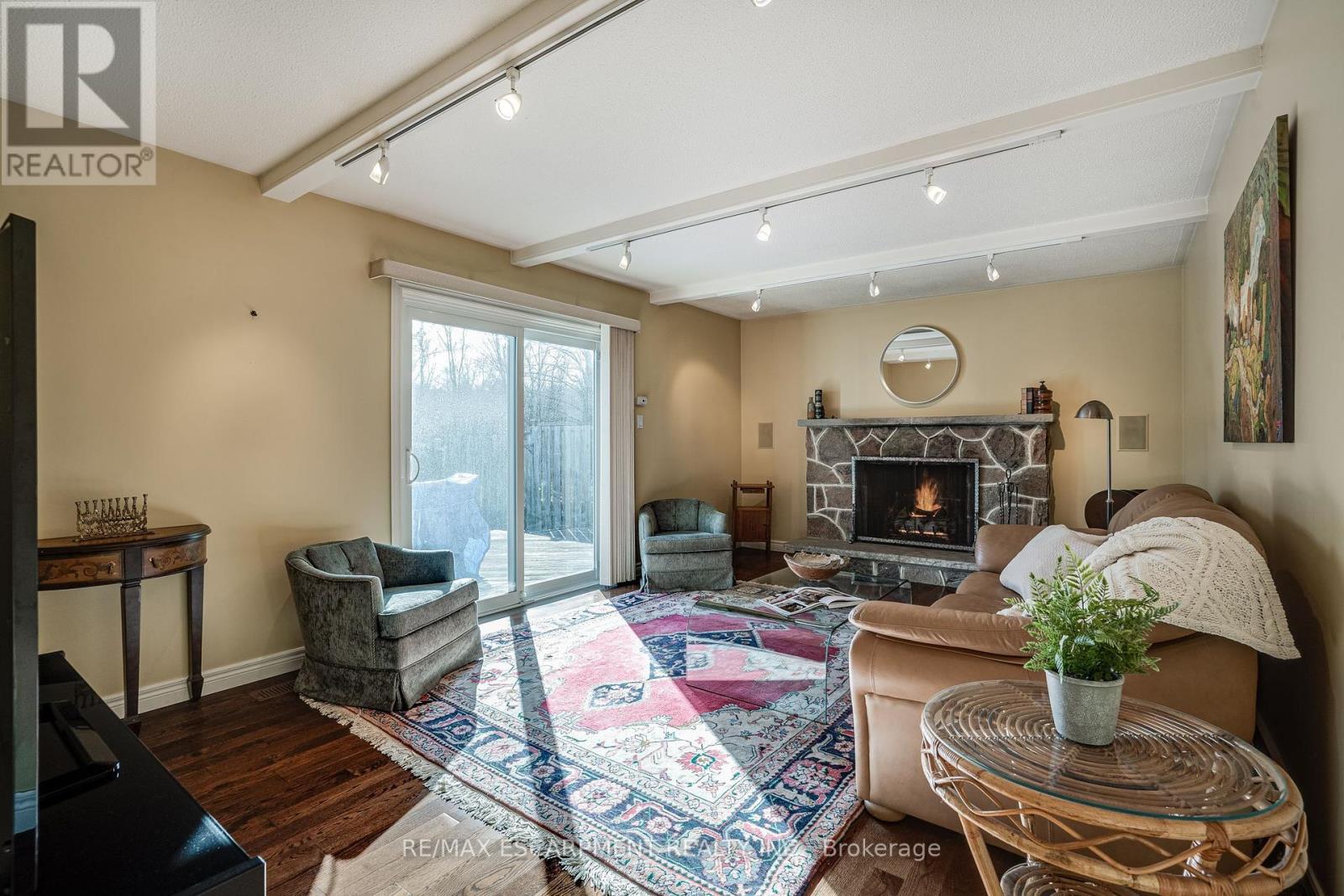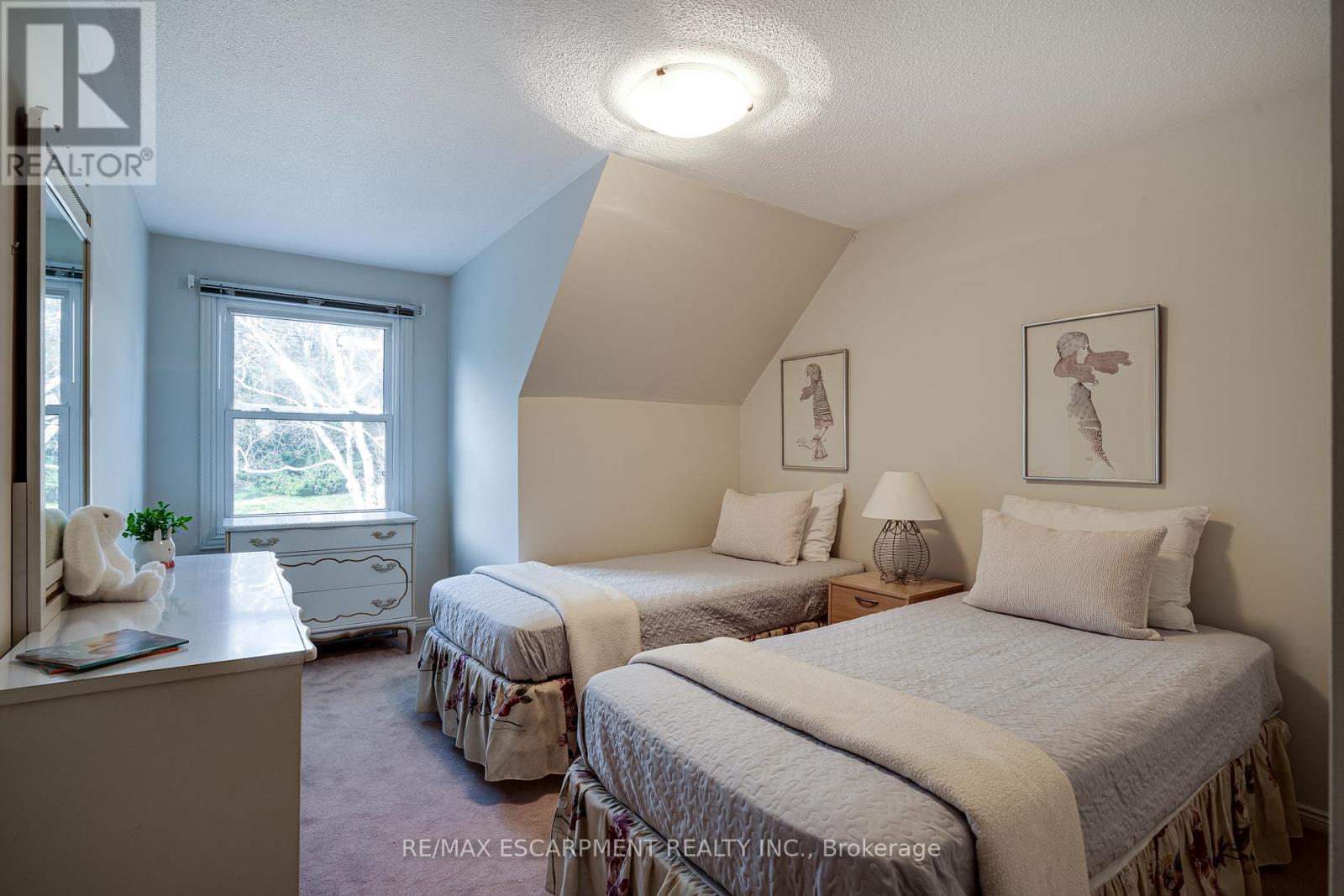25 Terrace Drive Hamilton (Dundas), Ontario L9H 3X1
$1,350,000
Attention Dundas families! Welcome to 25 Terrace Drive, a stunning custom-built 5 bedroom, 2 car garage family home situated on one of Pleasant Valley's most prestigious streets. The main floor exudes timeless elegance, with ceramic tile gracing the foyer and kitchen, while rich hardwood flooring enhances the living, dining, and family rooms. The eat-in kitchen features built-in appliances, granite countertops, and ample workspace, and the family room impresses with its custom gas fireplace mantel and sliding glass doors that lead to a breathtaking backyard oasis. Upstairs, the home offers 5 bedrooms and 2 full bathrooms, including a 3 piece primary ensuite. Enjoy the incredibly spacious bedroom above the garage that could easily be used as an exercise room, entertainment space or teen retreat! The fully finished lower level provides exceptional versatility with a large rec room, an expansive laundry area, and utility room with abundant storage space. Step outside to enjoy a private, fully fenced rear yard with heated inground pool, a charming pool house, a two-level deck/patio-all overlooking the serene Dundas Conservation Ravine. This remarkable property is truly a gem. (id:35492)
Property Details
| MLS® Number | X11883005 |
| Property Type | Single Family |
| Community Name | Dundas |
| Amenities Near By | Park, Schools |
| Features | Level Lot, Ravine, Conservation/green Belt |
| Parking Space Total | 6 |
| Pool Type | Above Ground Pool |
Building
| Bathroom Total | 3 |
| Bedrooms Above Ground | 5 |
| Bedrooms Total | 5 |
| Appliances | Central Vacuum, Dishwasher, Dryer, Range, Refrigerator, Washer |
| Basement Development | Finished |
| Basement Type | Full (finished) |
| Construction Style Attachment | Detached |
| Cooling Type | Central Air Conditioning |
| Exterior Finish | Stone |
| Fireplace Present | Yes |
| Foundation Type | Poured Concrete |
| Half Bath Total | 1 |
| Heating Fuel | Natural Gas |
| Heating Type | Forced Air |
| Stories Total | 2 |
| Type | House |
| Utility Water | Municipal Water |
Parking
| Attached Garage |
Land
| Acreage | No |
| Fence Type | Fenced Yard |
| Land Amenities | Park, Schools |
| Sewer | Sanitary Sewer |
| Size Depth | 114 Ft ,2 In |
| Size Frontage | 70 Ft ,1 In |
| Size Irregular | 70.14 X 114.17 Ft |
| Size Total Text | 70.14 X 114.17 Ft|under 1/2 Acre |
| Zoning Description | R1 |
Rooms
| Level | Type | Length | Width | Dimensions |
|---|---|---|---|---|
| Second Level | Bedroom 5 | 3.38 m | 3.02 m | 3.38 m x 3.02 m |
| Second Level | Bathroom | 4.44 m | 1.52 m | 4.44 m x 1.52 m |
| Second Level | Primary Bedroom | 4.88 m | 4.29 m | 4.88 m x 4.29 m |
| Second Level | Bedroom | Measurements not available | ||
| Second Level | Bedroom 2 | 6.22 m | 4.17 m | 6.22 m x 4.17 m |
| Second Level | Bedroom 3 | 4.9 m | 3.05 m | 4.9 m x 3.05 m |
| Second Level | Bedroom 4 | 3.38 m | 3 m | 3.38 m x 3 m |
| Main Level | Living Room | 5.64 m | 3.68 m | 5.64 m x 3.68 m |
| Main Level | Dining Room | 3.53 m | 3.17 m | 3.53 m x 3.17 m |
| Main Level | Kitchen | 4.67 m | 3.86 m | 4.67 m x 3.86 m |
| Main Level | Family Room | 6.05 m | 3.73 m | 6.05 m x 3.73 m |
| Main Level | Bathroom | 2.08 m | 0.79 m | 2.08 m x 0.79 m |
Utilities
| Cable | Available |
| Sewer | Installed |
https://www.realtor.ca/real-estate/27716280/25-terrace-drive-hamilton-dundas-dundas
Interested?
Contact us for more information
Sarit Zalter
Salesperson
109 Portia Drive #4b
Ancaster, Ontario L8G 0E8
(905) 304-3303
(905) 574-1450








































