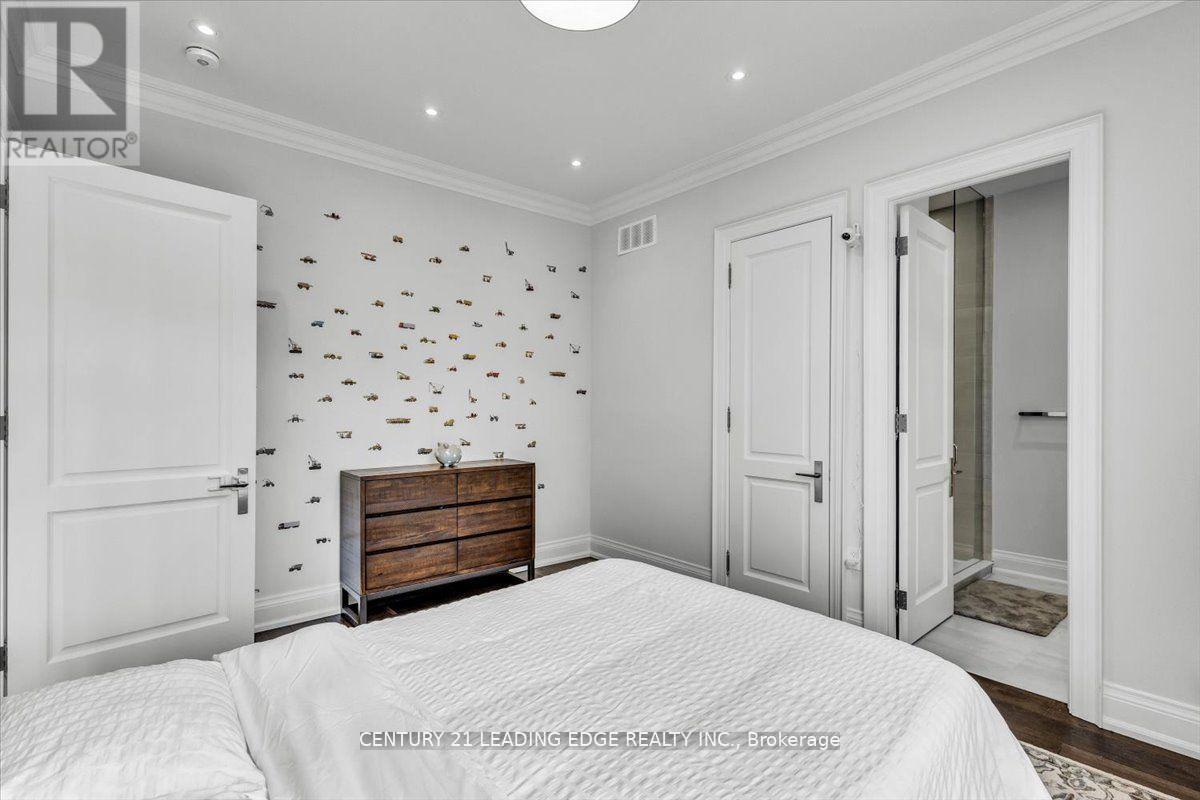25 Talisman Crescent Markham, Ontario L3P 2C8
$3,498,000
Welcome to 25 Talisman Crescent! This 3-year-new custom-built luxury home exemplifies exquisite taste, luxury & sophistication. Nestled in the sought-after Old Markham Village, this remarkable home is situated on one of Markham's most coveted streets. Boasting 4+2 bdrms a 6+1 baths, featuring an impressive layout w/spacious principal rooms& soaring ceilings on every floor. Bathed in natural light, the home is adorned w/upscale detailing, including crown molding, millwork, coffered ceilings, skylights, expansive floor-to-ceiling windows& wide-plank hardwood flooring. At the entrance, a grand crystal chandelier cascades beautifully from the ceiling, accentuating the 21-ft ceiling height. An extra-wide floating solid wood staircase, is enhanced by custom lighting to provide consistent illumination. A wood-paneled study/office adds a classic touch, while the gourmet chef-inspired kitchen is equipped w/an oversized center island & high end Sub-Zero/Wolf appliances. The kitchen flows seamlessly into the family room, which includes a stone fireplace & a walkout to a covered outdoor terrace & backyard. A stunning dining area is highlighted by a custom-accented wine wall display. The second floor features 4 spacious bedrooms, each w/its own ensuite bathroom and skylight. The primary suite is the pinnacle of luxury, w/custom mirrored dressing room, jacuzzi soaker tub & a steam shower. The finished basement offers a recreational area, wetbar w/wall-to-wall custom cabinetry, two additional rooms which may be used as bedrooms & walk-up to the backyard. The home's backyard is an entertainer's dream featuring a covered outdoor terrace w/an integrated cooking area, complete w/gas BBQ, pizza oven, & outdoor fireplace. The outdoor paradise is completed w/ a saltwater pool, insulated cabana & an additional full size bathroom. This extraordinary property combines luxury, functionality, & style, offering the perfect setting for both everyday living and entertaining. **** EXTRAS **** Seven Skylights, Sprinkler & Alarm System, Extra-Tall Garage to Accommodate Car Lift, Spa Bath w/Steam System, Radiant Heated Bsmt Floor, Heated & Insulated Cabana w/3 Piece Bath, Salt-Water pool, Outdoor Cooking Station with Fireplace (id:35492)
Property Details
| MLS® Number | N11896650 |
| Property Type | Single Family |
| Community Name | Old Markham Village |
| Amenities Near By | Hospital, Park, Public Transit, Schools |
| Parking Space Total | 6 |
| Pool Type | Inground Pool |
Building
| Bathroom Total | 6 |
| Bedrooms Above Ground | 4 |
| Bedrooms Below Ground | 2 |
| Bedrooms Total | 6 |
| Appliances | Dishwasher, Dryer, Freezer, Microwave, Oven, Range, Refrigerator, Stove |
| Basement Features | Separate Entrance, Walk-up |
| Basement Type | N/a |
| Construction Style Attachment | Detached |
| Cooling Type | Central Air Conditioning |
| Exterior Finish | Brick, Stone |
| Fireplace Present | Yes |
| Flooring Type | Hardwood, Cushion/lino/vinyl |
| Half Bath Total | 1 |
| Heating Fuel | Natural Gas |
| Heating Type | Forced Air |
| Stories Total | 2 |
| Type | House |
| Utility Water | Municipal Water |
Parking
| Attached Garage |
Land
| Acreage | No |
| Fence Type | Fenced Yard |
| Land Amenities | Hospital, Park, Public Transit, Schools |
| Sewer | Sanitary Sewer |
| Size Depth | 125 Ft |
| Size Frontage | 60 Ft |
| Size Irregular | 60 X 125 Ft |
| Size Total Text | 60 X 125 Ft |
Rooms
| Level | Type | Length | Width | Dimensions |
|---|---|---|---|---|
| Second Level | Primary Bedroom | 5.25 m | 4 m | 5.25 m x 4 m |
| Second Level | Bedroom 2 | 4.52 m | 3.38 m | 4.52 m x 3.38 m |
| Second Level | Bedroom 3 | 4.37 m | 3.51 m | 4.37 m x 3.51 m |
| Second Level | Bedroom 4 | 4.26 m | 3.56 m | 4.26 m x 3.56 m |
| Basement | Exercise Room | 3.88 m | 3.83 m | 3.88 m x 3.83 m |
| Basement | Recreational, Games Room | 7.21 m | 4.79 m | 7.21 m x 4.79 m |
| Basement | Bedroom 5 | 3.92 m | 3.89 m | 3.92 m x 3.89 m |
| Ground Level | Living Room | 5.21 m | 4.07 m | 5.21 m x 4.07 m |
| Ground Level | Kitchen | 5.57 m | 4.07 m | 5.57 m x 4.07 m |
| Ground Level | Great Room | 7.39 m | 5.25 m | 7.39 m x 5.25 m |
| Ground Level | Den | 2.9 m | 1.7 m | 2.9 m x 1.7 m |
| Ground Level | Mud Room | 4.95 m | 1.75 m | 4.95 m x 1.75 m |
Contact Us
Contact us for more information

Leila Khan
Broker
www.leilakhan.com/
www.facebook.com/leila.khan.century21
twitter.com/@leilakhancent21
www.linkedin.com/in/leila-n-khan-ab7b71b5?trk=hp-identity-name
165 Main Street North
Markham, Ontario L3P 1Y2
(905) 471-2121
(905) 471-0832
leadingedgerealty.c21.ca










































