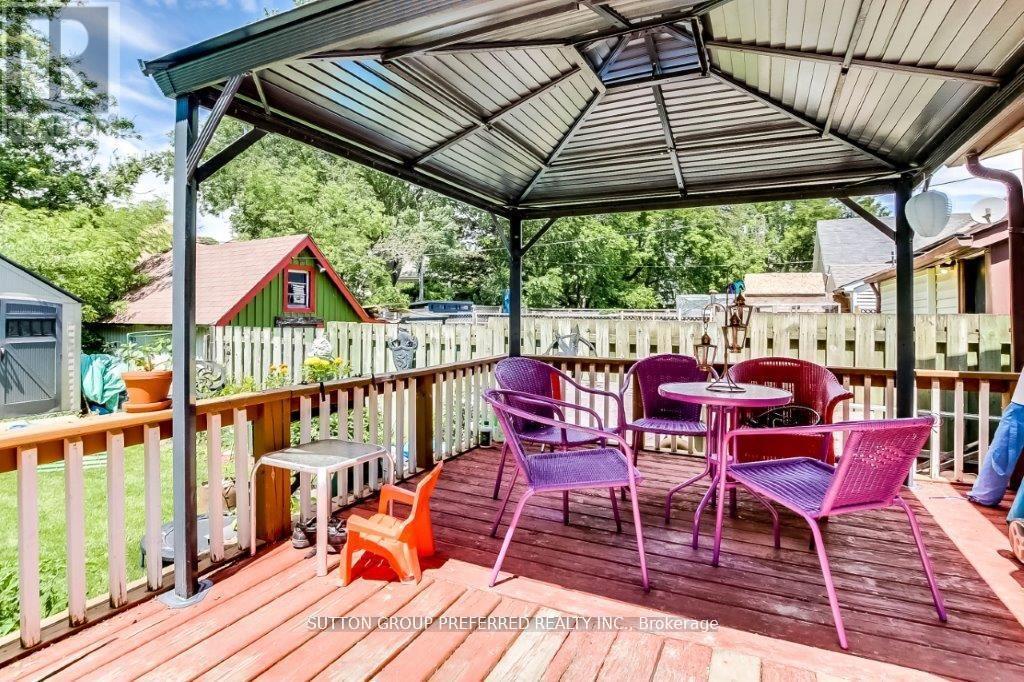25 Pegler Street London, Ontario N5Z 2B4
3 Bedroom
1 Bathroom
700 - 1,100 ft2
Bungalow
Fireplace
Central Air Conditioning
Forced Air
$399,900
Discover this beautiful bungalow sitting on a nice quiet street. If you've been looking for an affordable starter or retirement home this is the perfect home for you. Deck 20x12, reinsulated in 2017, updated bathroom, 3 bedrooms, steel gazebo on deck, shed 7x7, fully fenced yard. (id:35492)
Property Details
| MLS® Number | X11904239 |
| Property Type | Single Family |
| Community Name | East M |
| Amenities Near By | Public Transit |
| Parking Space Total | 2 |
| Structure | Shed |
Building
| Bathroom Total | 1 |
| Bedrooms Above Ground | 3 |
| Bedrooms Total | 3 |
| Amenities | Fireplace(s) |
| Appliances | Central Vacuum |
| Architectural Style | Bungalow |
| Basement Type | Full |
| Construction Style Attachment | Detached |
| Cooling Type | Central Air Conditioning |
| Exterior Finish | Aluminum Siding, Brick Facing |
| Fireplace Present | Yes |
| Fireplace Total | 1 |
| Foundation Type | Concrete |
| Heating Fuel | Natural Gas |
| Heating Type | Forced Air |
| Stories Total | 1 |
| Size Interior | 700 - 1,100 Ft2 |
| Type | House |
| Utility Water | Municipal Water |
Land
| Acreage | No |
| Fence Type | Fenced Yard |
| Land Amenities | Public Transit |
| Sewer | Sanitary Sewer |
| Size Depth | 104 Ft ,3 In |
| Size Frontage | 32 Ft |
| Size Irregular | 32 X 104.3 Ft |
| Size Total Text | 32 X 104.3 Ft |
| Zoning Description | R2-2 |
Rooms
| Level | Type | Length | Width | Dimensions |
|---|---|---|---|---|
| Lower Level | Cold Room | 2.7523 m | 2.4567 m | 2.7523 m x 2.4567 m |
| Lower Level | Other | 7.62 m | 6.096 m | 7.62 m x 6.096 m |
| Main Level | Bedroom | 3.3802 m | 3.048 m | 3.3802 m x 3.048 m |
| Main Level | Bedroom 2 | 2.7432 m | 2.7493 m | 2.7432 m x 2.7493 m |
| Main Level | Living Room | 4.2702 m | 3.3802 m | 4.2702 m x 3.3802 m |
| Main Level | Kitchen | 3.3833 m | 3.3772 m | 3.3833 m x 3.3772 m |
| Main Level | Bedroom 3 | 2.4689 m | 2.4536 m | 2.4689 m x 2.4536 m |
| Main Level | Den | 3.9898 m | 2.7676 m | 3.9898 m x 2.7676 m |
https://www.realtor.ca/real-estate/27760632/25-pegler-street-london-east-m
Contact Us
Contact us for more information

Norm Chesterfield
Broker
Sutton Group Preferred Realty Inc.
(519) 438-2222

























