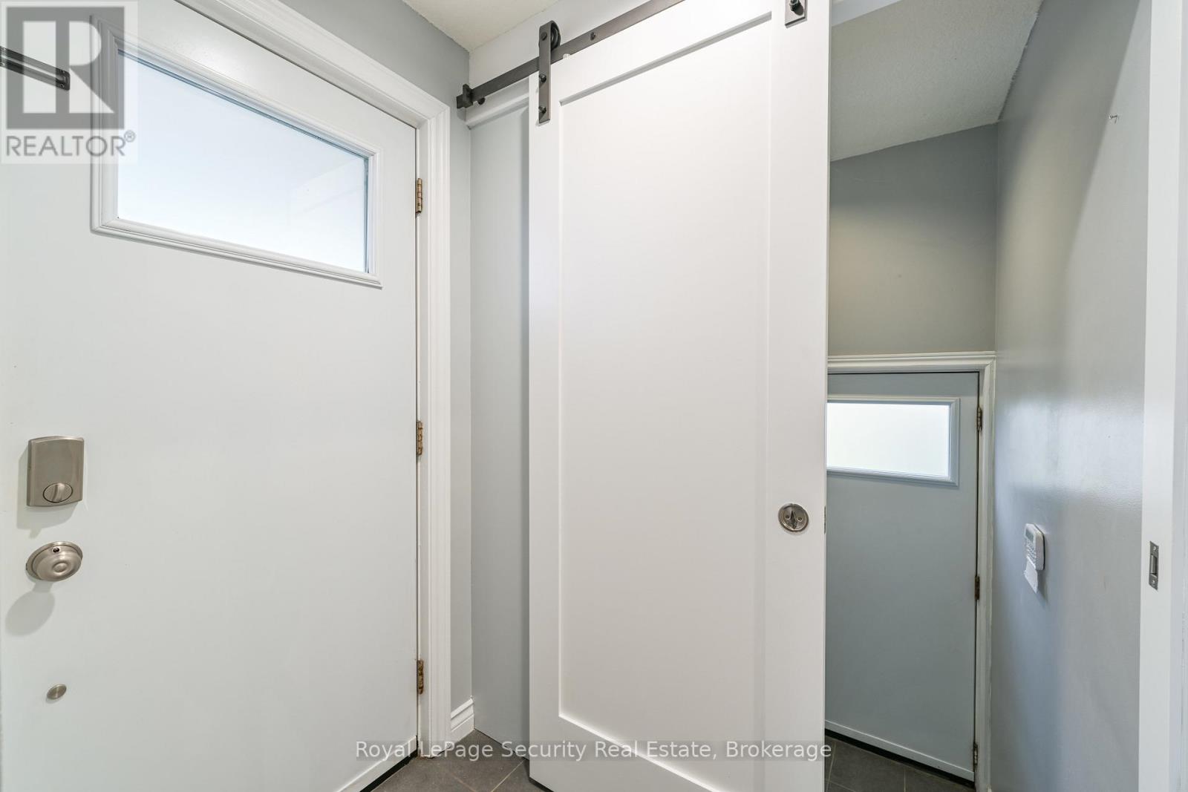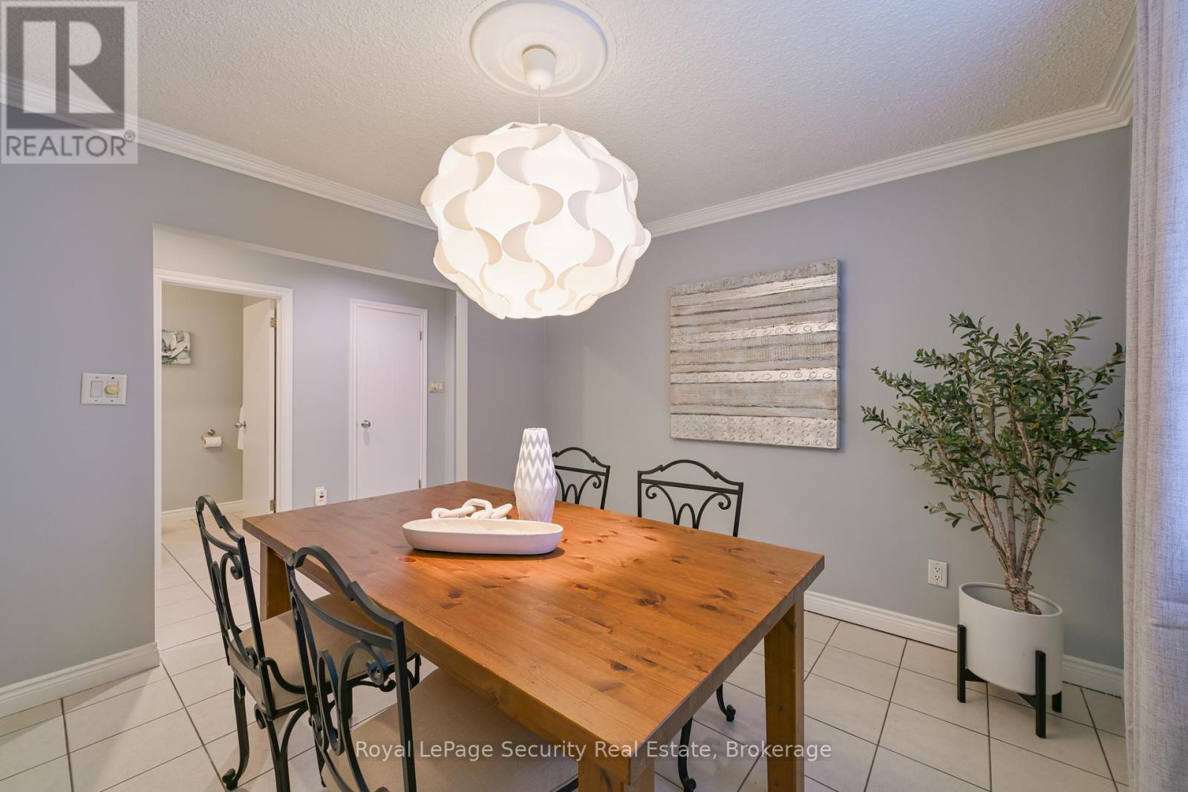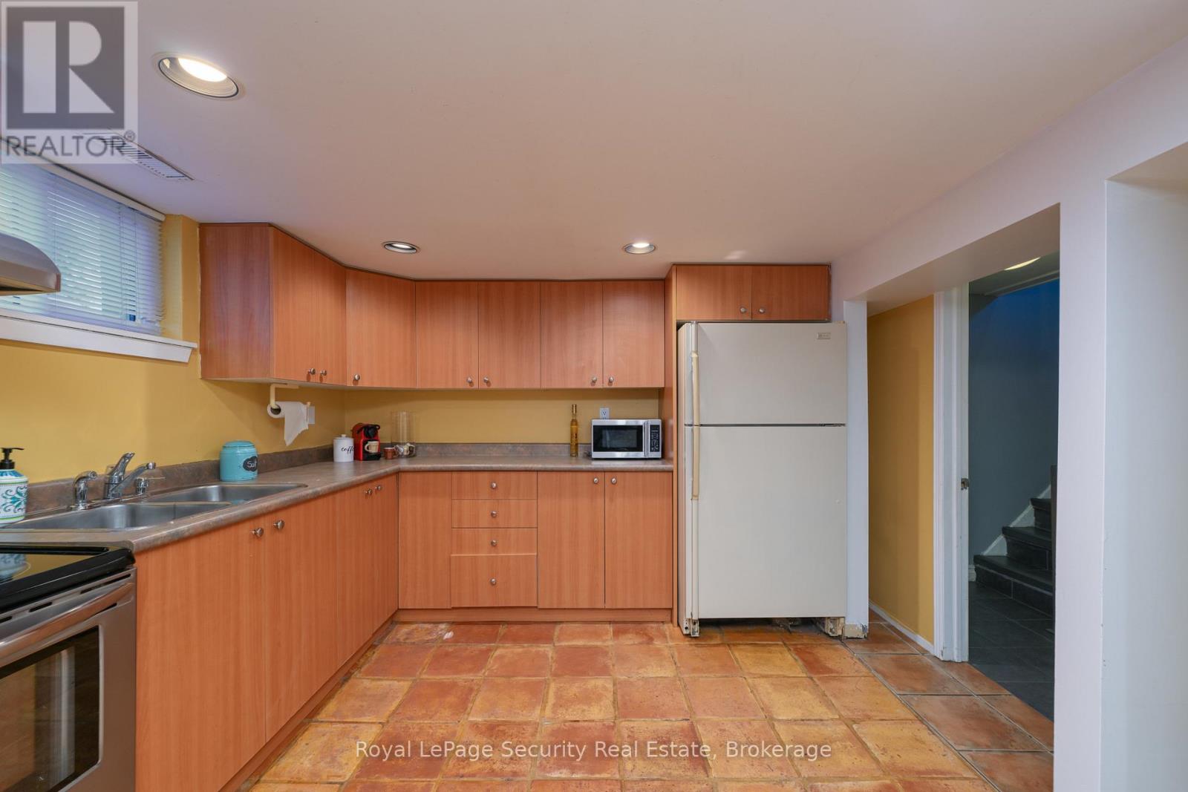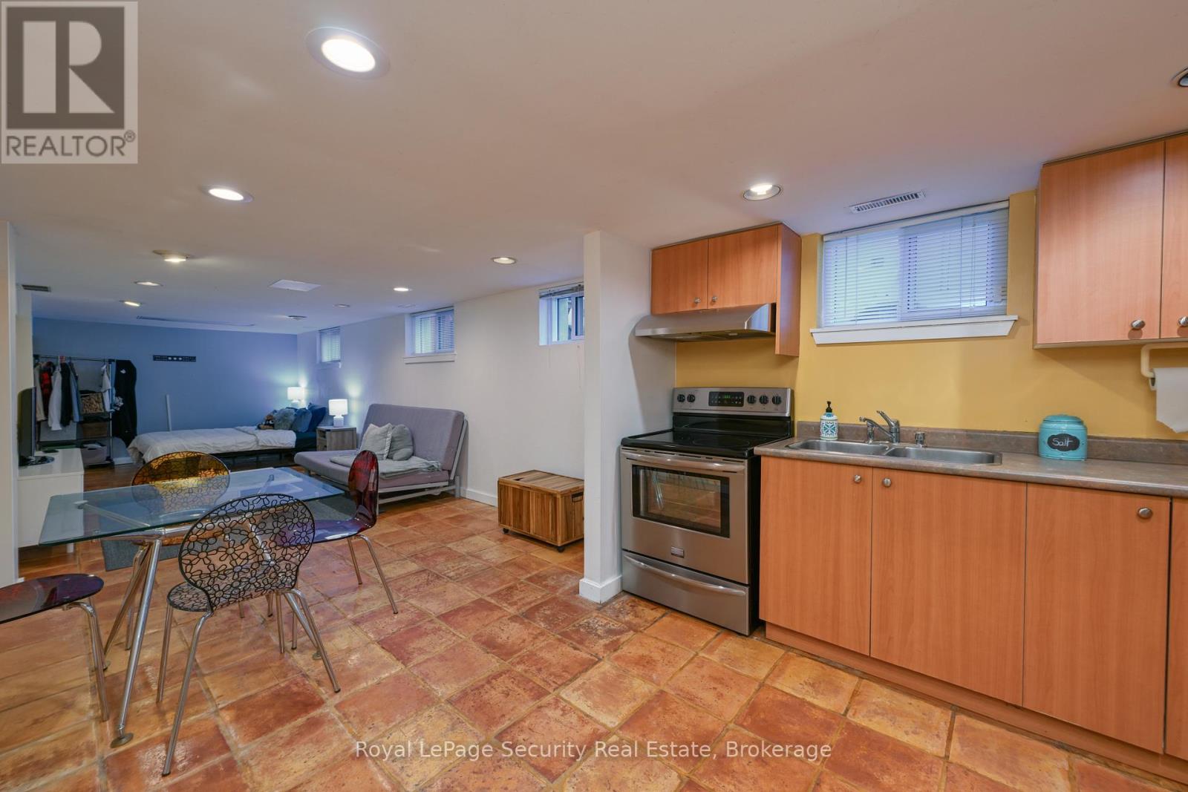25 Parkchester Road Toronto, Ontario M6M 2S1
$1,259,000
Welcome to your beautiful spacious retreat offering a serene escape from the hustle and bustle of everyday life! This fantastic 3 bedroom home boasts a well-designed layout that combines comfort with style. Generously sized kitchen with an abundance of cabinetry and a convenient pantry, offering ample storage space for all your cooking essentials. Inviting family room featuring a cozy gas fireplace and seamless access to patio, perfect for enjoying summer evenings or hosting gatherings with loved ones. Finished basement with 2 entrances offers additional living space that can be tailored to suit your lifestyle needs + loads of storage, ensuring that you have plenty of room to stow away belongings and keep your home organized and clutter-free. Convenient access to public transportation and major roadways makes commuting a breeze, allowing you to navigate the city with ease and efficiency. Make this your forever home today! **** EXTRAS **** 2 Garden Sheds with electrical. Barn Door. (id:35492)
Property Details
| MLS® Number | W11920621 |
| Property Type | Single Family |
| Community Name | Brookhaven-Amesbury |
| Amenities Near By | Park, Place Of Worship, Public Transit |
| Community Features | Community Centre |
| Parking Space Total | 6 |
| Structure | Shed |
Building
| Bathroom Total | 3 |
| Bedrooms Above Ground | 3 |
| Bedrooms Total | 3 |
| Appliances | Blinds, Dishwasher, Refrigerator, Stove, Window Coverings |
| Basement Development | Finished |
| Basement Features | Separate Entrance |
| Basement Type | N/a (finished) |
| Construction Style Attachment | Detached |
| Cooling Type | Central Air Conditioning |
| Exterior Finish | Brick, Shingles |
| Fireplace Present | Yes |
| Flooring Type | Ceramic, Hardwood |
| Foundation Type | Block |
| Half Bath Total | 1 |
| Heating Fuel | Natural Gas |
| Heating Type | Forced Air |
| Stories Total | 2 |
| Size Interior | 2,000 - 2,500 Ft2 |
| Type | House |
| Utility Water | Municipal Water |
Land
| Acreage | No |
| Land Amenities | Park, Place Of Worship, Public Transit |
| Sewer | Sanitary Sewer |
| Size Depth | 123 Ft ,8 In |
| Size Frontage | 50 Ft |
| Size Irregular | 50 X 123.7 Ft ; Being An Irregular Lot |
| Size Total Text | 50 X 123.7 Ft ; Being An Irregular Lot |
Rooms
| Level | Type | Length | Width | Dimensions |
|---|---|---|---|---|
| Second Level | Primary Bedroom | 5.66 m | 3.4 m | 5.66 m x 3.4 m |
| Second Level | Bedroom 2 | 4.85 m | 3.44 m | 4.85 m x 3.44 m |
| Second Level | Bedroom 3 | 3.85 m | 2.77 m | 3.85 m x 2.77 m |
| Basement | Recreational, Games Room | 7.33 m | 3.17 m | 7.33 m x 3.17 m |
| Basement | Kitchen | 3.41 m | 2.97 m | 3.41 m x 2.97 m |
| Main Level | Kitchen | 6.12 m | 2.75 m | 6.12 m x 2.75 m |
| Main Level | Eating Area | 6.12 m | 2.75 m | 6.12 m x 2.75 m |
| Main Level | Living Room | 6.48 m | 3.31 m | 6.48 m x 3.31 m |
| Main Level | Dining Room | 3.3 m | 3.31 m | 3.3 m x 3.31 m |
| Main Level | Family Room | 6.2 m | 4.24 m | 6.2 m x 4.24 m |
Contact Us
Contact us for more information
Marta Goncalves
Salesperson
www.martagoncalves.com/
www.facebook.com/MartaGoncalvesRealEstate?ref=hl
2700 Dufferin Street Unit 47
Toronto, Ontario M6B 4J3
(416) 654-1010
(416) 654-7232
securityrealestate.royallepage.ca/
Paula Dacunha
Salesperson
2700 Dufferin Street Unit 47
Toronto, Ontario M6B 4J3
(416) 654-1010
(416) 654-7232
securityrealestate.royallepage.ca/









































