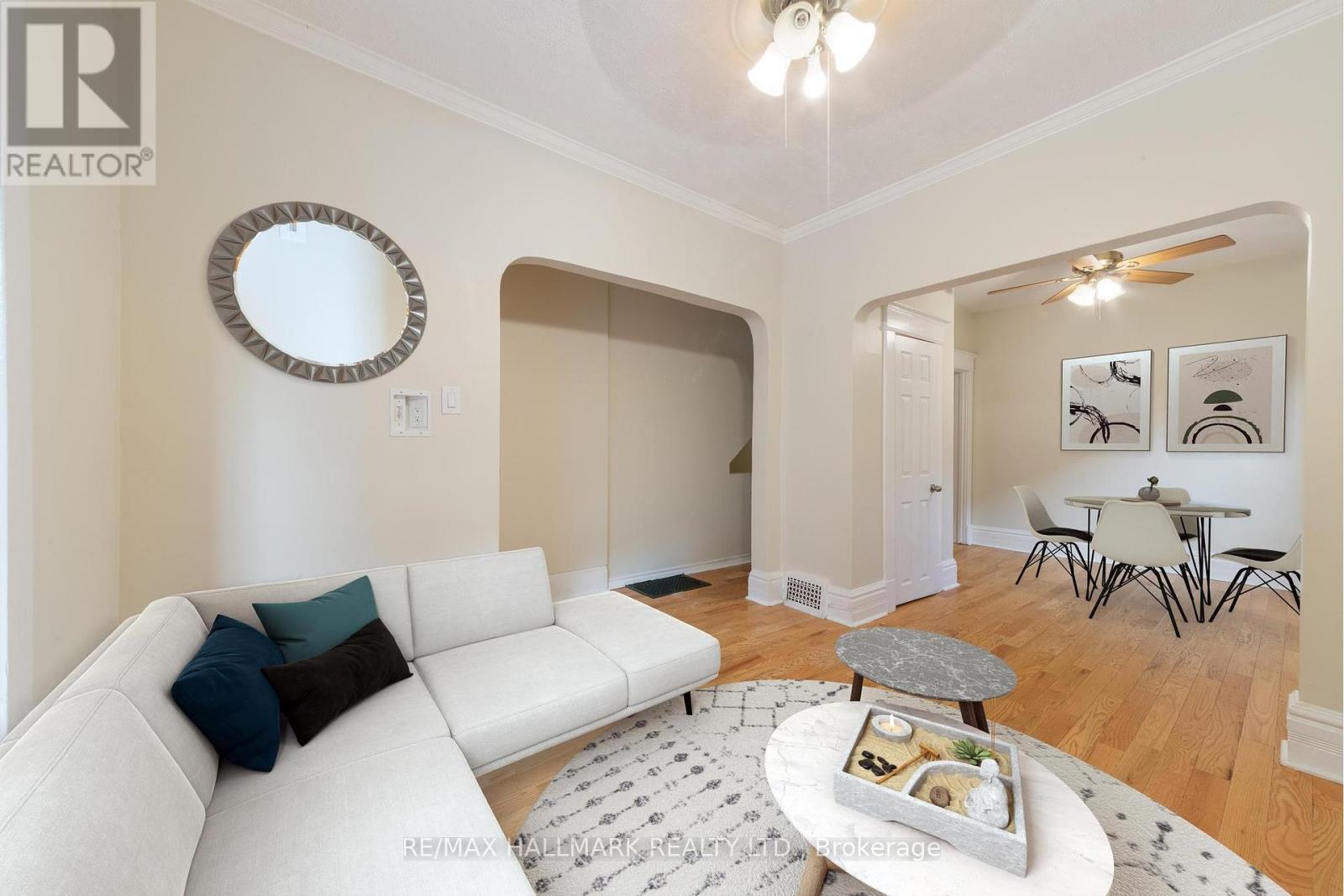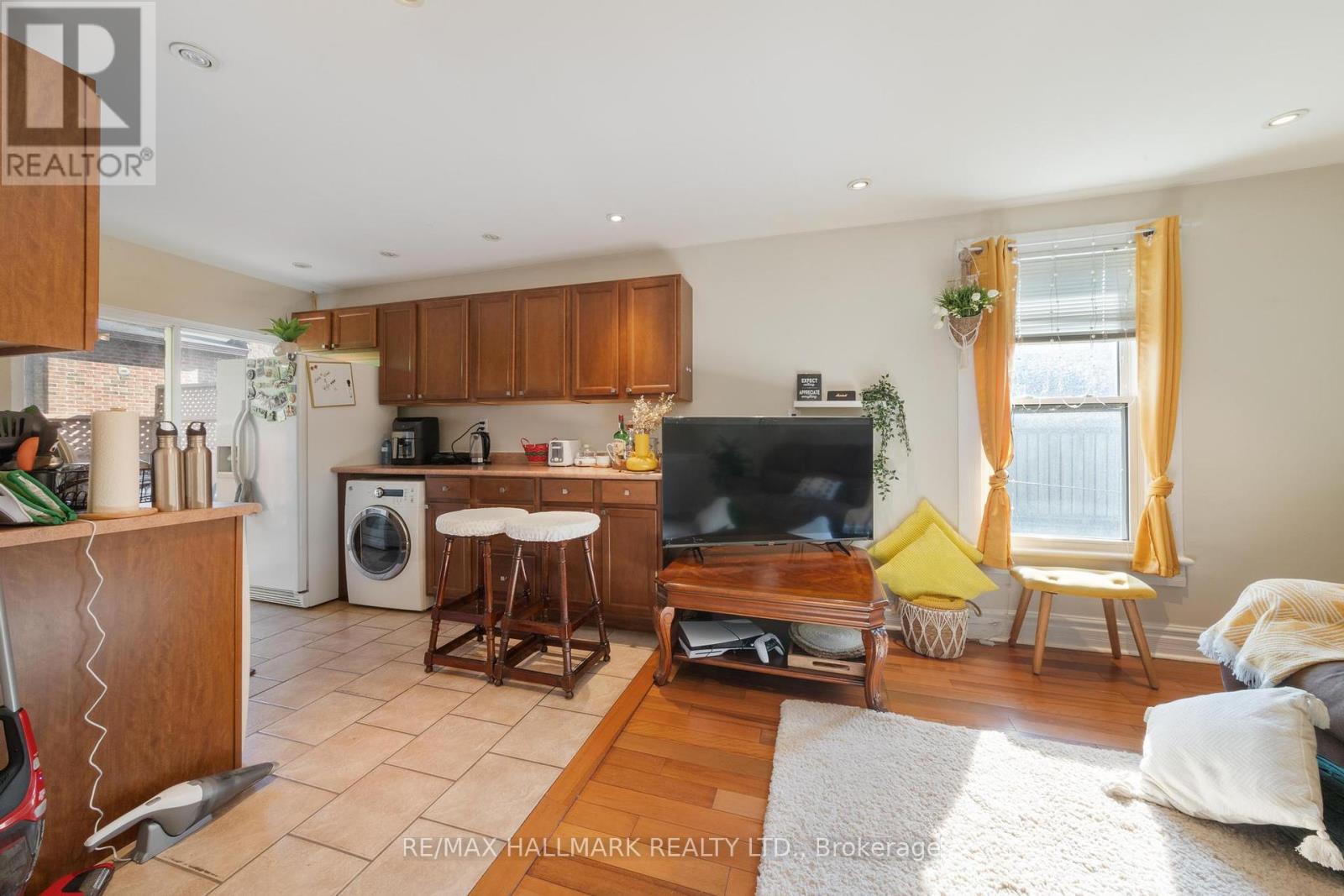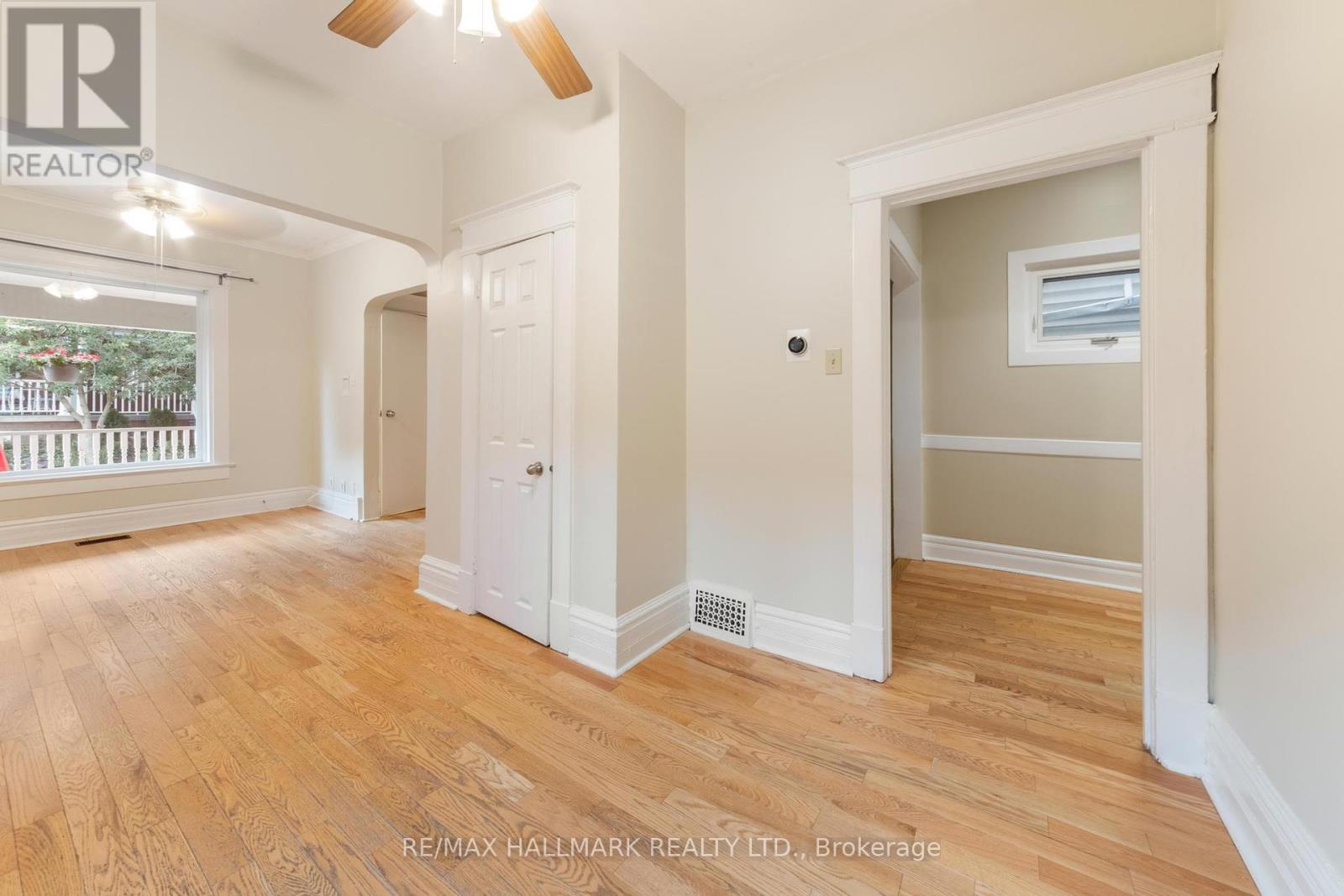25 Norwood Terrace Toronto, Ontario M4E 2H2
$1,099,000
Welcome to 25 Norwood Terrace, located in the highly sought-after Upper Beaches! This delightful duplex presents a great opportunity for first-time homebuyers, condo grads, or investors looking for an excellent income-generating property. Currently, both units are tenanted, with the upper unit leased since 2022 and the main floor unit starting in January 2025. This provides immediate rental income and makes it a fantastic addition to any investment portfolio. The layout can also be easily converted into a single-family home. The upper unit boasts a spacious bedroom, a bright open-concept living room and kitchen, and access to a charming balcony. The main floor and lower unit feature a bright living and dining area, ensuite laundry, and a sleek 3-piece bathroom. The modern kitchen leads to a deck and private backyard perfect for entertaining. The basement offers two additional bedrooms, a 4-piece ensuite bathroom, and plenty of storage space. Unwind on the inviting front porch and enjoy the tranquility of a quiet, tree-lined street. Conveniently located within walking distance of public transit (GO train and subway) and a local daycare, this move-in-ready home is zoned as a duplex per MPAC and has been virtually staged. Don't miss this incredible investment opportunity! (id:35492)
Property Details
| MLS® Number | E11908270 |
| Property Type | Single Family |
| Community Name | East End-Danforth |
Building
| Bathroom Total | 3 |
| Bedrooms Above Ground | 1 |
| Bedrooms Below Ground | 2 |
| Bedrooms Total | 3 |
| Amenities | Separate Electricity Meters |
| Appliances | Dryer, Range, Refrigerator, Two Stoves, Washer |
| Basement Development | Finished |
| Basement Type | N/a (finished) |
| Construction Style Attachment | Detached |
| Exterior Finish | Brick Facing, Vinyl Siding |
| Flooring Type | Hardwood, Ceramic |
| Foundation Type | Unknown |
| Heating Fuel | Natural Gas |
| Heating Type | Forced Air |
| Stories Total | 2 |
| Type | House |
| Utility Water | Municipal Water |
Land
| Acreage | No |
| Sewer | Sanitary Sewer |
| Size Depth | 65 Ft |
| Size Frontage | 21 Ft |
| Size Irregular | 21.08 X 65 Ft |
| Size Total Text | 21.08 X 65 Ft |
Rooms
| Level | Type | Length | Width | Dimensions |
|---|---|---|---|---|
| Second Level | Living Room | 5 m | 4.65 m | 5 m x 4.65 m |
| Second Level | Bedroom | 3.99 m | 4.11 m | 3.99 m x 4.11 m |
| Second Level | Kitchen | 2.82 m | 2.64 m | 2.82 m x 2.64 m |
| Basement | Bedroom | 2.46 m | 4.24 m | 2.46 m x 4.24 m |
| Basement | Bedroom 2 | 4.41 m | 3.76 m | 4.41 m x 3.76 m |
| Main Level | Living Room | 2.92 m | 3.35 m | 2.92 m x 3.35 m |
| Main Level | Dining Room | 2.92 m | 3.45 m | 2.92 m x 3.45 m |
| Ground Level | Kitchen | 3.23 m | 3.33 m | 3.23 m x 3.33 m |
Contact Us
Contact us for more information

Zarina Girach
Salesperson
(416) 821-4669
www.gotsold.ca/
630 Danforth Ave
Toronto, Ontario M4K 1R3
(416) 462-1888
(416) 462-3135






























