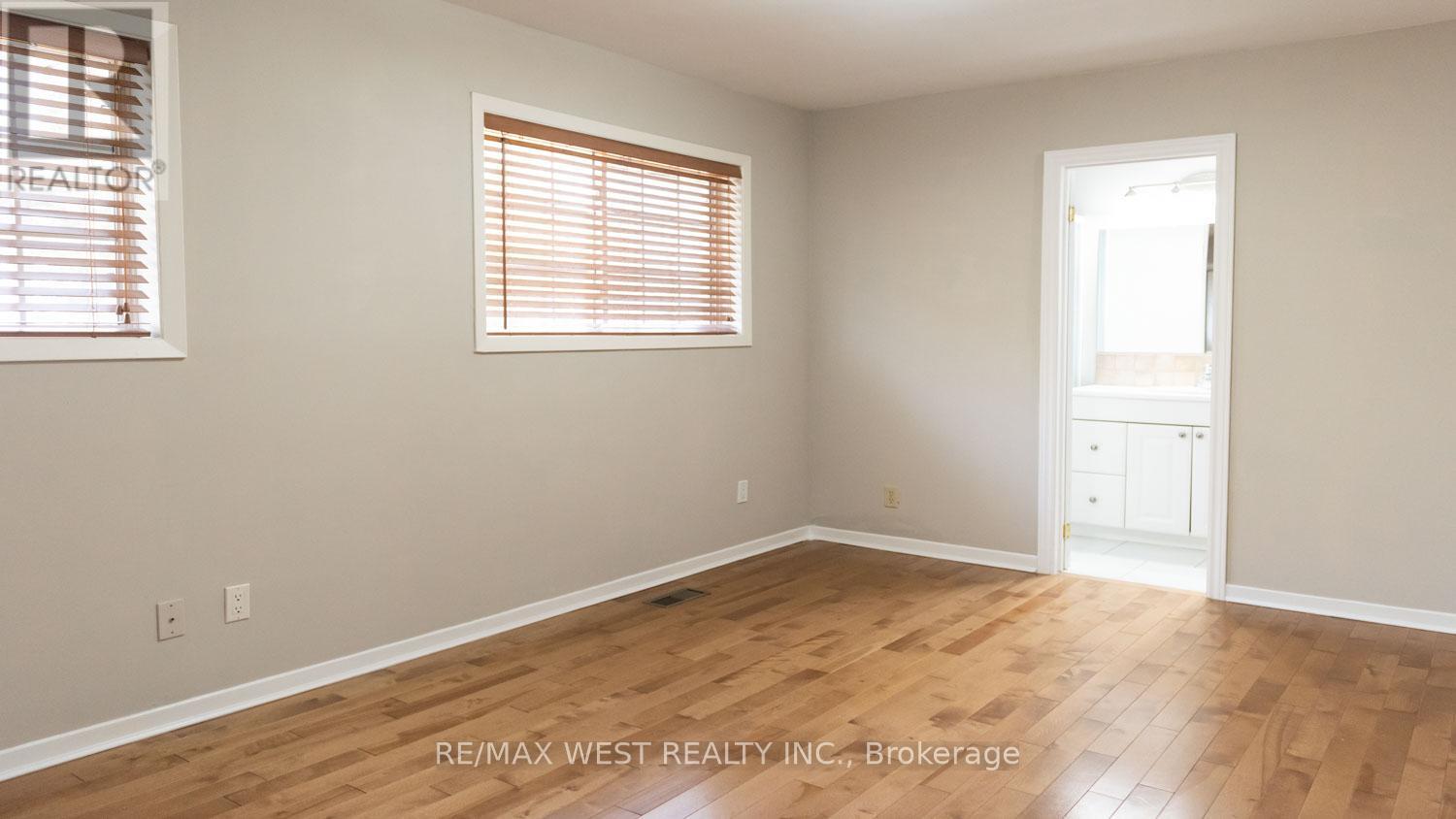25 Norman Avenue King (Nobleton), Ontario L0G 1N0
$1,538,000
Charming Nobleton Bungalow on 80' x 138' (151' Westside Irregular) lot with Southern Exposure!* Bright Cathedral Ceiling in Kitchen with Walk-out to Deck* Hardwood Floors, Pot Lights & Freshly Painted Main Floor* Large Primary Suite with His/Her Closets & 3pc Ensuite* Main Floor Laundry in 3rd Bedroom* Fully Finished Walkout Basement In-Law Suite with Additional 2 Bedrooms, 2nd Kitchen, Laundry, 4pc Bath & Separate Entrance* Walk to Community Centre, parks, Schools, Shops & Restaurants* Don't Miss Out! **** EXTRAS **** As is: All Light Fixtures, All Window Coverings/ Blinds, Main Floor Appl: (White Fridge, Stove, D/W, Hoodfan, Washer, Dryer), Garden Shed, Hot Water Tank(2021-owned), Singles (2018), Garage Door (2023), Furnace Heat Exchange(2023) (id:35492)
Property Details
| MLS® Number | N11825148 |
| Property Type | Single Family |
| Community Name | Nobleton |
| Community Features | Community Centre, School Bus |
| Features | In-law Suite |
| Parking Space Total | 5 |
| Structure | Shed |
Building
| Bathroom Total | 3 |
| Bedrooms Above Ground | 3 |
| Bedrooms Below Ground | 2 |
| Bedrooms Total | 5 |
| Appliances | Water Heater |
| Architectural Style | Bungalow |
| Basement Development | Finished |
| Basement Features | Apartment In Basement, Walk Out |
| Basement Type | N/a (finished) |
| Construction Style Attachment | Detached |
| Cooling Type | Central Air Conditioning |
| Exterior Finish | Brick |
| Flooring Type | Hardwood, Vinyl, Ceramic, Laminate |
| Foundation Type | Block |
| Heating Fuel | Natural Gas |
| Heating Type | Forced Air |
| Stories Total | 1 |
| Type | House |
| Utility Water | Municipal Water |
Parking
| Attached Garage |
Land
| Acreage | No |
| Sewer | Sanitary Sewer |
| Size Depth | 138 Ft |
| Size Frontage | 80 Ft |
| Size Irregular | 80 X 138 Ft ; 80'x 138.23'x 81.33'x 151.92' |
| Size Total Text | 80 X 138 Ft ; 80'x 138.23'x 81.33'x 151.92' |
Rooms
| Level | Type | Length | Width | Dimensions |
|---|---|---|---|---|
| Lower Level | Bedroom 4 | 3.39 m | 3.27 m | 3.39 m x 3.27 m |
| Lower Level | Bedroom 5 | 3.42 m | 2.7 m | 3.42 m x 2.7 m |
| Lower Level | Foyer | 3.9 m | 2.8 m | 3.9 m x 2.8 m |
| Lower Level | Dining Room | 6.9 m | 3.8 m | 6.9 m x 3.8 m |
| Lower Level | Living Room | 6.9 m | 3.8 m | 6.9 m x 3.8 m |
| Lower Level | Kitchen | 3.21 m | 3.15 m | 3.21 m x 3.15 m |
| Main Level | Living Room | 7.1 m | 3.53 m | 7.1 m x 3.53 m |
| Main Level | Dining Room | 7.1 m | 3.53 m | 7.1 m x 3.53 m |
| Main Level | Kitchen | 4.56 m | 2.99 m | 4.56 m x 2.99 m |
| Main Level | Primary Bedroom | 4.8 m | 3.17 m | 4.8 m x 3.17 m |
| Main Level | Bedroom 2 | 3.9 m | 2.38 m | 3.9 m x 2.38 m |
| Main Level | Bedroom 3 | 3.71 m | 2.43 m | 3.71 m x 2.43 m |
https://www.realtor.ca/real-estate/27705011/25-norman-avenue-king-nobleton-nobleton
Contact Us
Contact us for more information
Susan Zacchigna
Salesperson
www.teamgta.com/
9-1 Queensgate Boulevard
Bolton, Ontario L7E 2X7
(905) 857-7653
(905) 857-7671
www.remaxwest.com/
Stephanie Zacchigna
Broker
www.teamgta.com/
9-1 Queensgate Boulevard
Bolton, Ontario L7E 2X7
(905) 857-7653
(905) 857-7671
www.remaxwest.com/





































