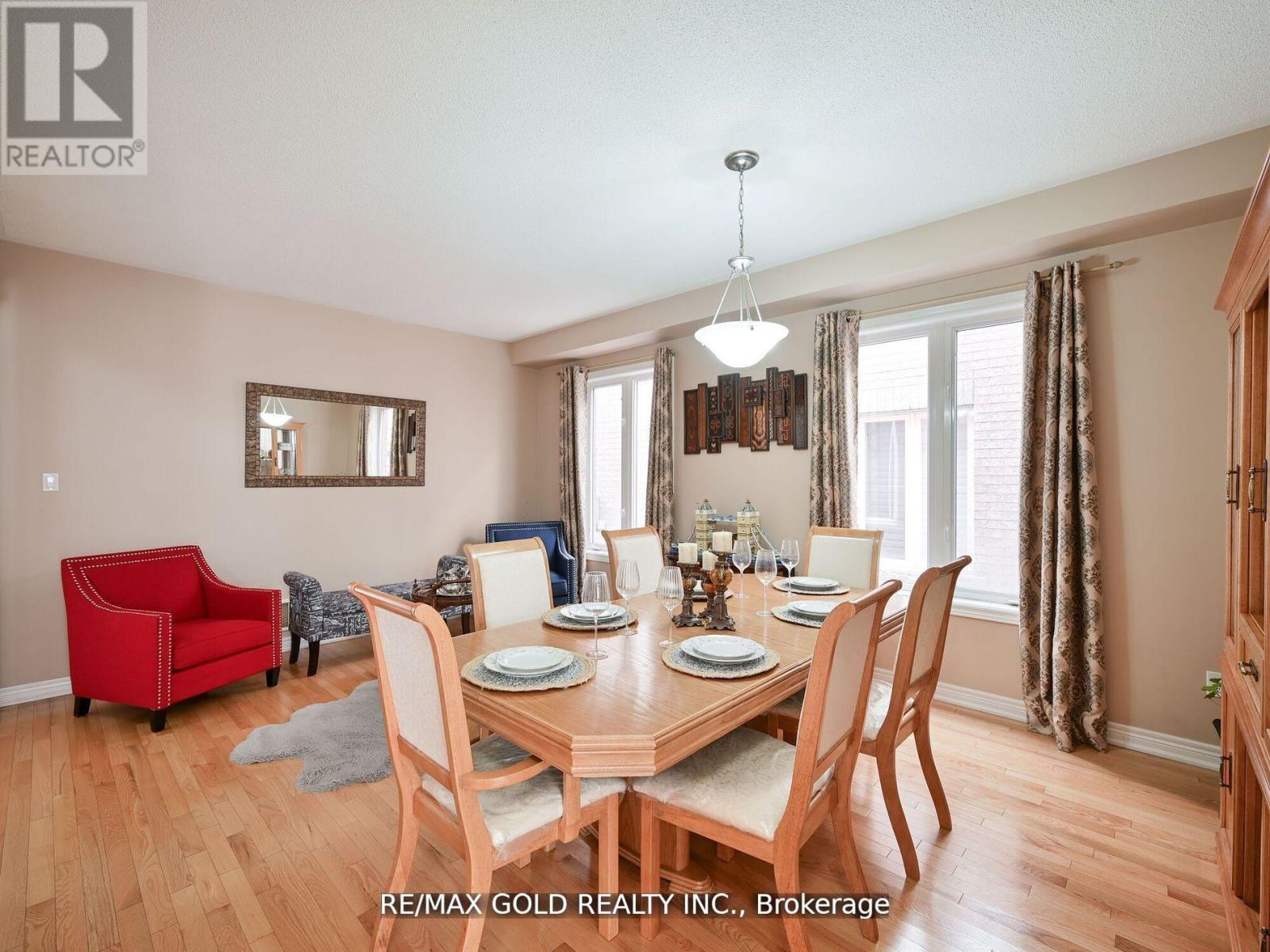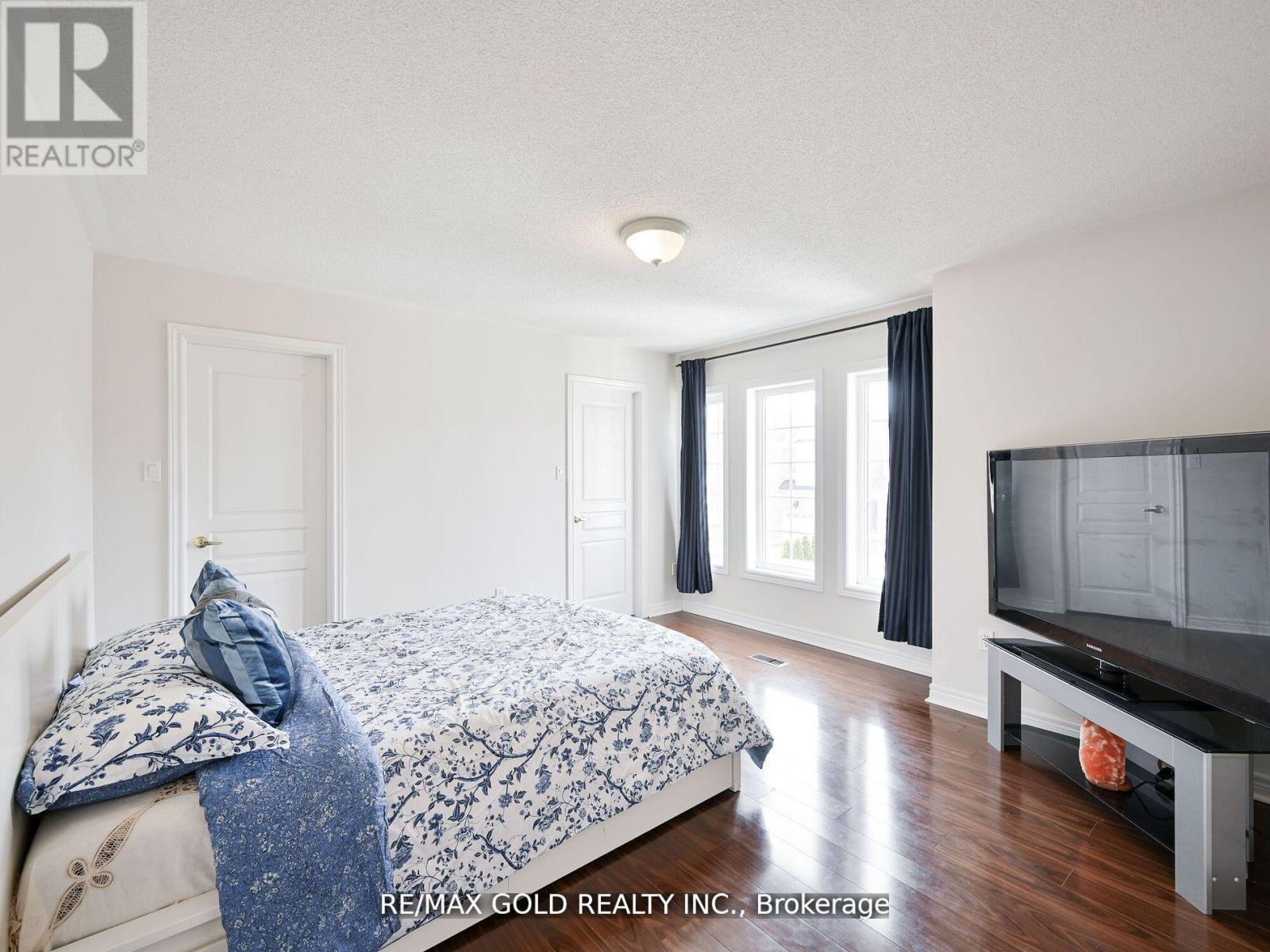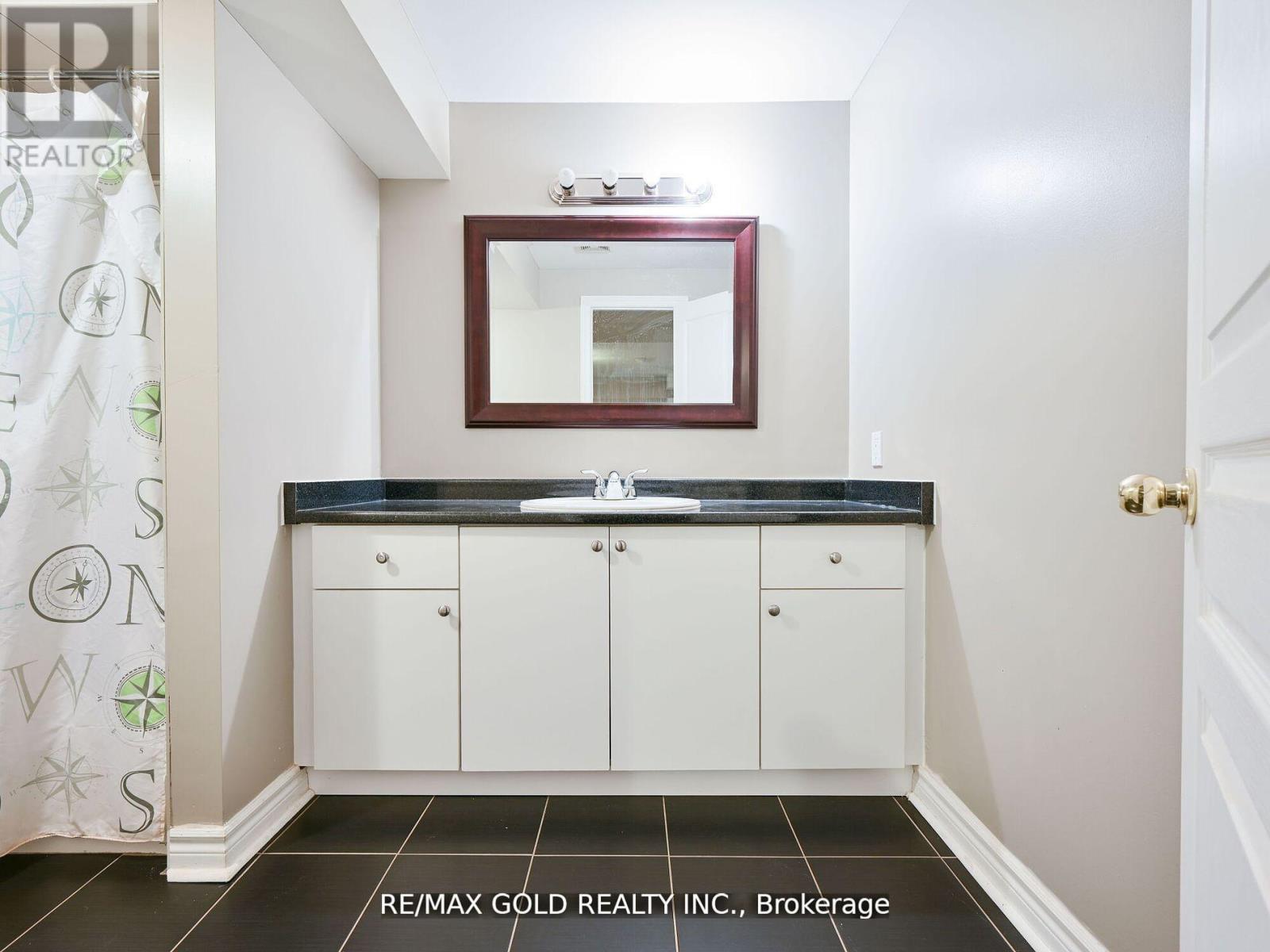25 Maverick Crescent Brampton, Ontario L6R 3E6
6 Bedroom
6 Bathroom
3,000 - 3,500 ft2
Fireplace
Central Air Conditioning
Forced Air
$1,374,999
Luxurious custom house located in the heart of Brampton. The luxurious house features Bay windows, 4 large bedrooms, 6 washrooms in total. 2 bedroom 2 Washroom basement Apartment. Large wall to wall windows in the living room with a fireplace. Staircase with a twist. Newly renovated kitchen with modern finishes **** EXTRAS **** 2 Fridge, 2Stove D/W, Washer/Dryer, Chandelier lights curtains, blinds, and all light fixtures attached. (id:35492)
Property Details
| MLS® Number | W11444880 |
| Property Type | Single Family |
| Community Name | Sandringham-Wellington |
| Amenities Near By | Hospital, Park, Public Transit, Schools |
| Parking Space Total | 6 |
Building
| Bathroom Total | 6 |
| Bedrooms Above Ground | 4 |
| Bedrooms Below Ground | 2 |
| Bedrooms Total | 6 |
| Basement Development | Finished |
| Basement Features | Apartment In Basement |
| Basement Type | N/a (finished) |
| Construction Style Attachment | Detached |
| Cooling Type | Central Air Conditioning |
| Exterior Finish | Brick |
| Fireplace Present | Yes |
| Flooring Type | Hardwood, Ceramic |
| Foundation Type | Poured Concrete |
| Half Bath Total | 1 |
| Heating Fuel | Natural Gas |
| Heating Type | Forced Air |
| Stories Total | 2 |
| Size Interior | 3,000 - 3,500 Ft2 |
| Type | House |
| Utility Water | Municipal Water |
Parking
| Attached Garage |
Land
| Acreage | No |
| Fence Type | Fenced Yard |
| Land Amenities | Hospital, Park, Public Transit, Schools |
| Sewer | Sanitary Sewer |
| Size Depth | 85 Ft ,4 In |
| Size Frontage | 45 Ft |
| Size Irregular | 45 X 85.4 Ft |
| Size Total Text | 45 X 85.4 Ft|under 1/2 Acre |
| Zoning Description | Residential |
Rooms
| Level | Type | Length | Width | Dimensions |
|---|---|---|---|---|
| Second Level | Primary Bedroom | 6.25 m | 3.96 m | 6.25 m x 3.96 m |
| Second Level | Bedroom 2 | 5.51 m | 3.32 m | 5.51 m x 3.32 m |
| Second Level | Bedroom 3 | 3.96 m | 3.68 m | 3.96 m x 3.68 m |
| Second Level | Bedroom 4 | 3.45 m | 3.73 m | 3.45 m x 3.73 m |
| Basement | Bedroom | 3.63 m | 3.25 m | 3.63 m x 3.25 m |
| Basement | Bedroom | 5.16 m | 4.17 m | 5.16 m x 4.17 m |
| Main Level | Living Room | 3.96 m | 5.49 m | 3.96 m x 5.49 m |
| Main Level | Dining Room | 3.96 m | 4.49 m | 3.96 m x 4.49 m |
| Main Level | Family Room | 4.83 m | 4.42 m | 4.83 m x 4.42 m |
| Main Level | Den | 3.45 m | 2.69 m | 3.45 m x 2.69 m |
| Main Level | Kitchen | 2.82 m | 4.09 m | 2.82 m x 4.09 m |
| Main Level | Eating Area | 3.2 m | 3.6 m | 3.2 m x 3.6 m |
Contact Us
Contact us for more information
Mandeep Jassal
Salesperson
www.hgrealtygroup.ca/
RE/MAX Gold Realty Inc.
2720 North Park Drive #201
Brampton, Ontario L6S 0E9
2720 North Park Drive #201
Brampton, Ontario L6S 0E9
(905) 456-1010
(905) 673-8900










































