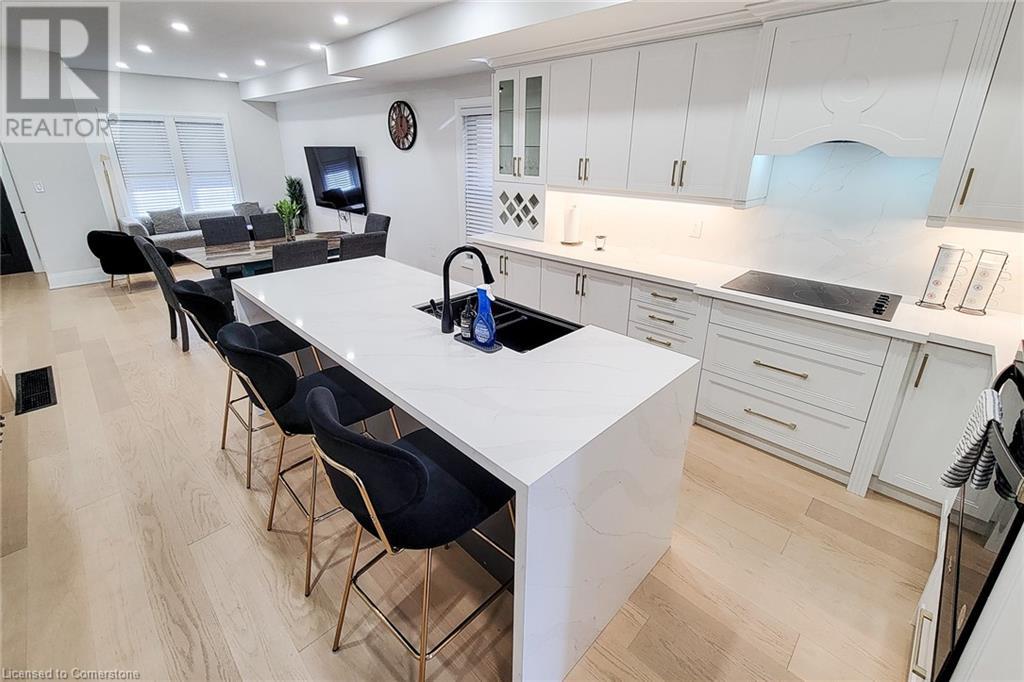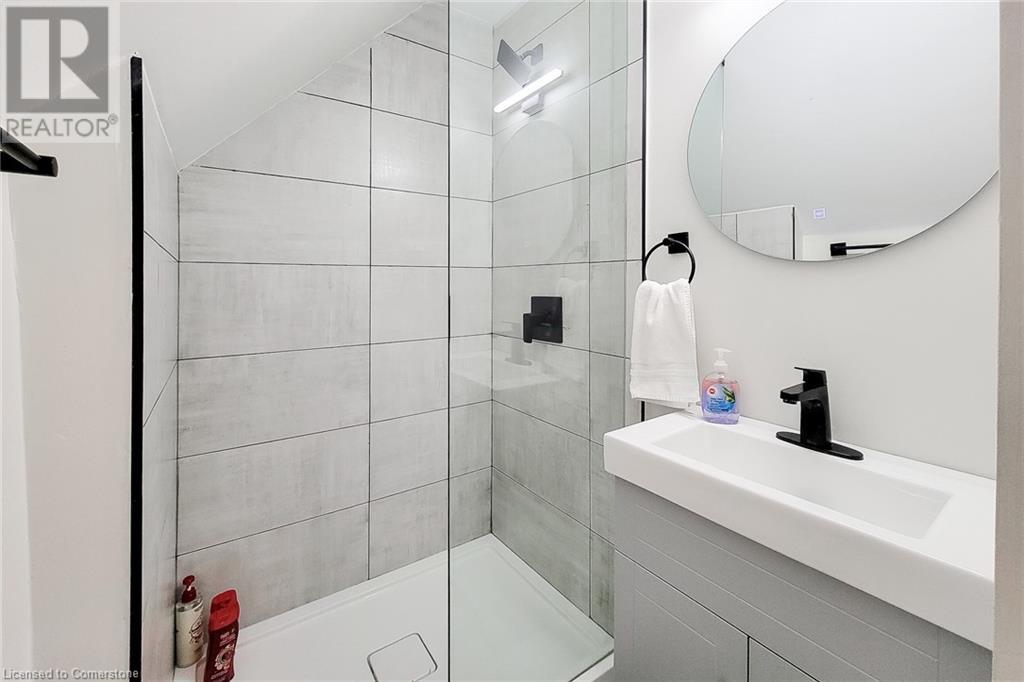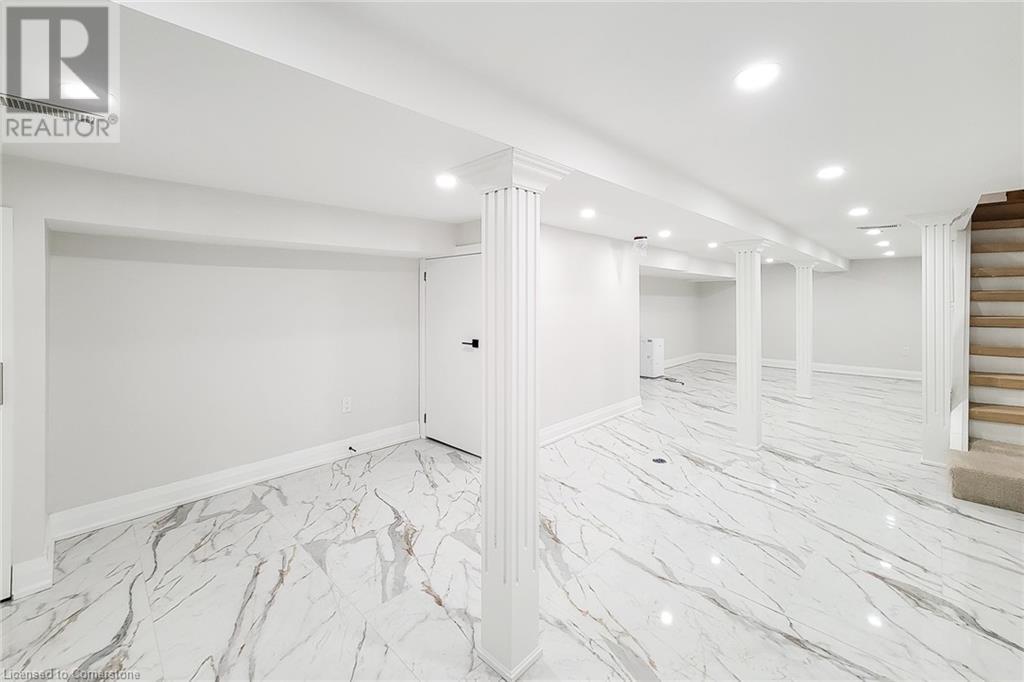25 Keith Street Hamilton, Ontario L8L 3R9
$399,000
Discover your dream detached home in Hamilton, Ontario! This stunning property features spacious living areas, a modern kitchen with Brand New built-in appliances and breakfast counter, and a beautifully landscaped backyard perfect for family gatherings. Enjoy the tranquility of urban life with space to raise a family; while being conveniently located near schools, parks, and shopping. Don’t miss out on this fantastic opportunity to make this house your home! Every aspect of this home has been upgraded and modernized. Engineered Hardwood flooring all throughout, Spray foam insulation and waterproofed basement with sump pump, Quartz Countertops and backsplash with waterfall island, Wine rack, His-Her's closets in Primary bedroom, front porch with glass railing, oak stairs with metal railings. All New electrical, plumbing, HVAC and A/C (id:35492)
Property Details
| MLS® Number | 40689009 |
| Property Type | Single Family |
| Amenities Near By | Hospital, Marina, Park, Playground, Public Transit, Schools, Shopping |
| Community Features | Quiet Area, School Bus |
| Parking Space Total | 2 |
Building
| Bathroom Total | 3 |
| Bedrooms Above Ground | 3 |
| Bedrooms Total | 3 |
| Appliances | Dishwasher, Dryer, Oven - Built-in, Refrigerator, Stove, Microwave Built-in, Hood Fan, Window Coverings |
| Architectural Style | 2 Level |
| Basement Development | Finished |
| Basement Type | Full (finished) |
| Construction Style Attachment | Detached |
| Cooling Type | Central Air Conditioning |
| Exterior Finish | Vinyl Siding |
| Half Bath Total | 1 |
| Heating Fuel | Natural Gas |
| Heating Type | Forced Air |
| Stories Total | 2 |
| Size Interior | 1,649 Ft2 |
| Type | House |
| Utility Water | Municipal Water |
Land
| Access Type | Highway Access, Highway Nearby, Rail Access |
| Acreage | No |
| Land Amenities | Hospital, Marina, Park, Playground, Public Transit, Schools, Shopping |
| Landscape Features | Landscaped |
| Sewer | Municipal Sewage System |
| Size Depth | 100 Ft |
| Size Frontage | 20 Ft |
| Size Total Text | Under 1/2 Acre |
| Zoning Description | R1a |
Rooms
| Level | Type | Length | Width | Dimensions |
|---|---|---|---|---|
| Second Level | 3pc Bathroom | 7'11'' x 5'6'' | ||
| Second Level | 3pc Bathroom | 11'9'' x 4'1'' | ||
| Second Level | Bedroom | 11'5'' x 9'6'' | ||
| Second Level | Bedroom | 9'1'' x 9'6'' | ||
| Second Level | Primary Bedroom | 14'11'' x 12'8'' | ||
| Basement | Other | 15'4'' x 33'0'' | ||
| Main Level | 2pc Bathroom | 5'10'' x 3'1'' | ||
| Main Level | Office | 8'2'' x 15'4'' | ||
| Main Level | Kitchen | 17'0'' x 15'4'' | ||
| Main Level | Living Room/dining Room | 19'1'' x 15'4'' |
https://www.realtor.ca/real-estate/27783790/25-keith-street-hamilton
Contact Us
Contact us for more information
Harpreet Bilkhu
Salesperson
5111 New Street Unit 104
Burlington, Ontario L7L 1V2
(905) 637-1700




















































