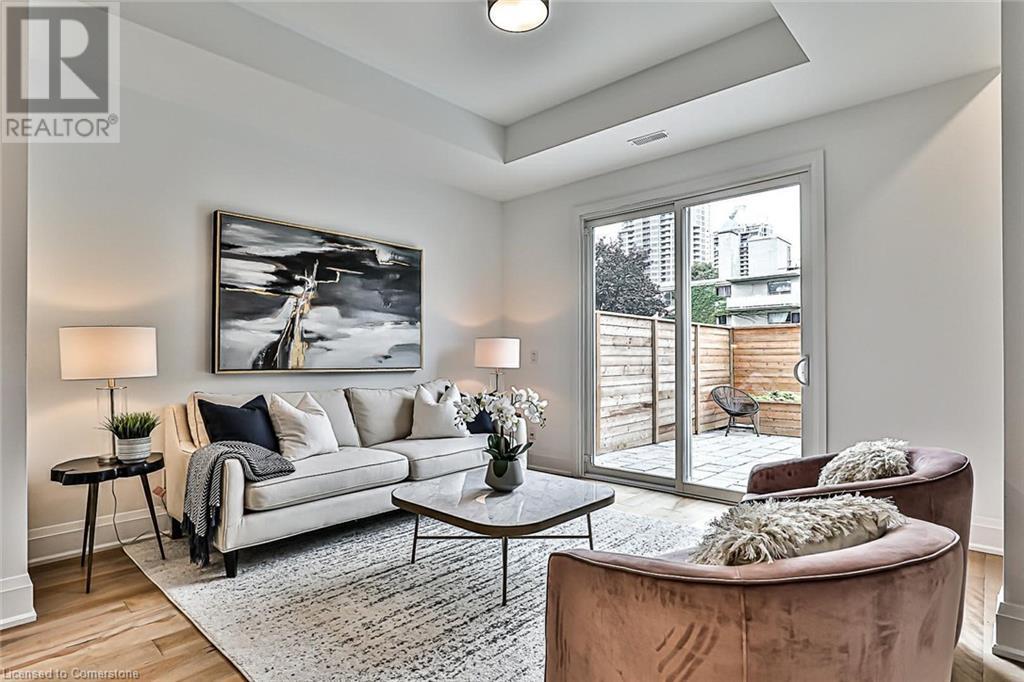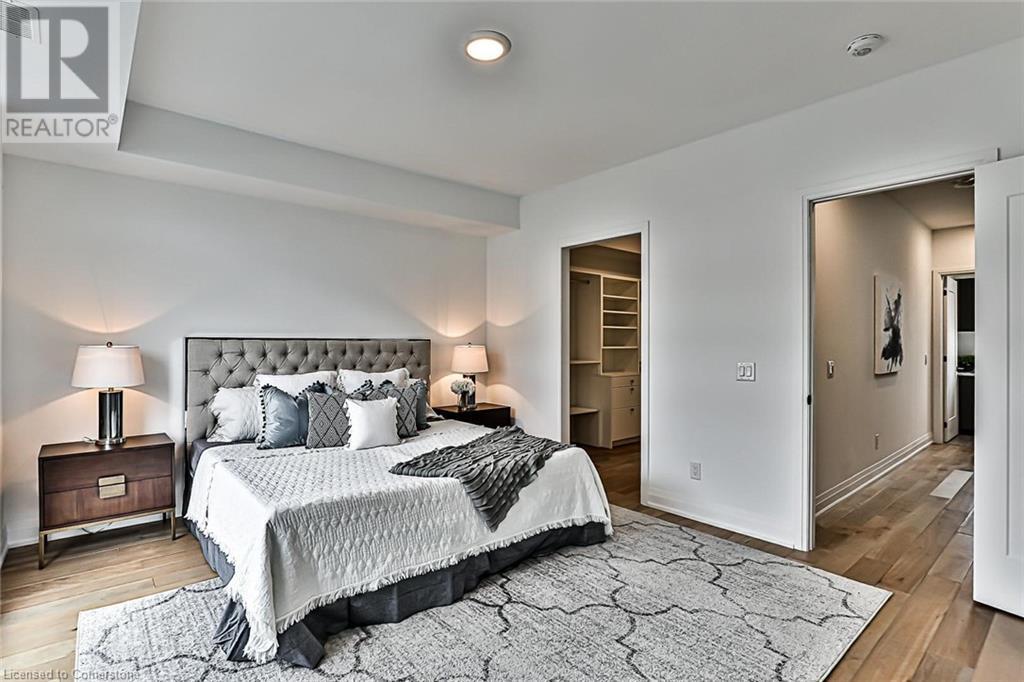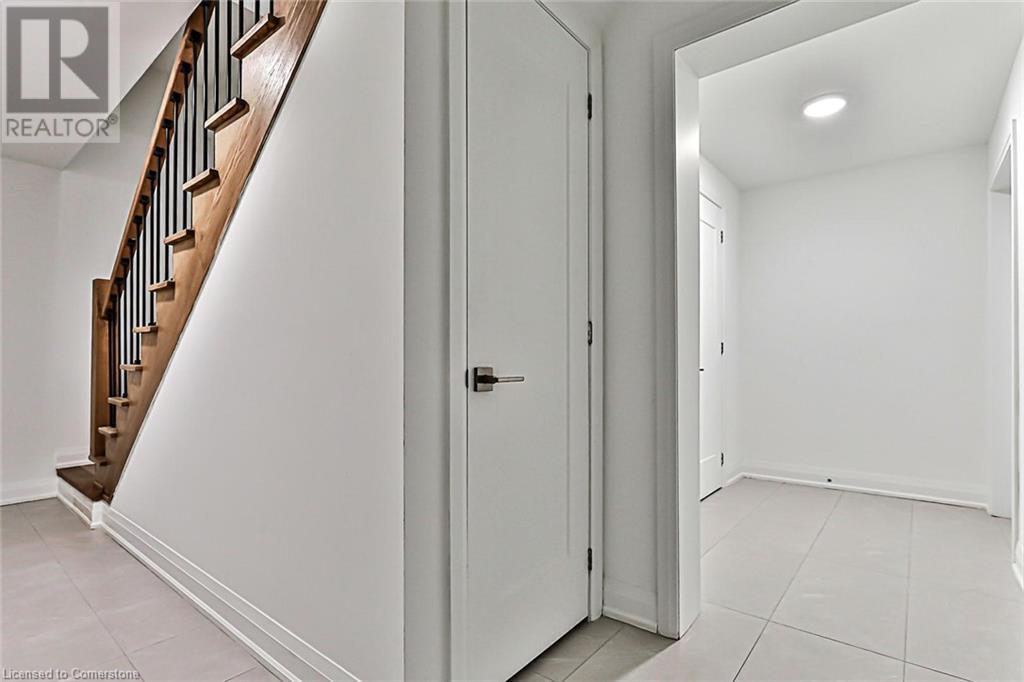25 Dervock Crescent Unit# 3 Toronto, Ontario M2K 0G7
$1,688,000Maintenance, Insurance, Parking
$566.83 Monthly
Maintenance, Insurance, Parking
$566.83 MonthlyPrestigious 2200 sq ft townhome in North York, epitomizing luxurious living. Ideally located near Bayview Village, Pusateri's, restaurants, and subway stations, this residence offers convenient city living. Inside, discover wide plank flooring, an electric fireplace on a quartz feature wall, and custom built-in shelving in the dining room. The chef's kitchen is a masterpiece with Miele appliances, Silestone countertops, and 10 ft smooth ceilings. The oversized primary bedroom boasts a 5-piece ensuite and custom walk-through closet. High-end upgrades extend to custom cabinetry, pot lights, designer fixtures, Calcutta porcelain tile flooring, and white quartz counters in all bathrooms with Rubi faucets. The true gem lies in the outdoor spaces - 753 sq ft across four areas, including a 170 sq ft front terrace, 195 sq ft enclosed backyard, 17 sq ft primary bedroom balcony, and a 371 sq ft rooftop terrace. Lower-level walkout providing direct access to the underground parking garage with tandem parking for 2 cars outside your door. 5-minute walk to parks and Bessarion Station, with a short 600-meter walk to Loblaws and the YMCA. Photos are virtually staged, for suggestive purposes only. (id:35492)
Property Details
| MLS® Number | 40688544 |
| Property Type | Single Family |
| Amenities Near By | Hospital, Public Transit, Schools, Shopping |
| Community Features | Community Centre |
| Equipment Type | Water Heater |
| Features | Balcony, Automatic Garage Door Opener |
| Parking Space Total | 2 |
| Rental Equipment Type | Water Heater |
| Storage Type | Locker |
Building
| Bathroom Total | 4 |
| Bedrooms Above Ground | 4 |
| Bedrooms Total | 4 |
| Appliances | Dishwasher, Dryer, Refrigerator, Stove, Washer, Hood Fan |
| Architectural Style | 3 Level |
| Basement Development | Finished |
| Basement Type | Partial (finished) |
| Constructed Date | 2020 |
| Construction Style Attachment | Attached |
| Cooling Type | Central Air Conditioning |
| Fireplace Fuel | Electric |
| Fireplace Present | Yes |
| Fireplace Total | 1 |
| Fireplace Type | Other - See Remarks |
| Half Bath Total | 1 |
| Heating Fuel | Natural Gas |
| Heating Type | Forced Air |
| Stories Total | 3 |
| Size Interior | 2,219 Ft2 |
| Type | Row / Townhouse |
| Utility Water | Municipal Water |
Parking
| Underground | |
| None |
Land
| Access Type | Highway Nearby |
| Acreage | No |
| Land Amenities | Hospital, Public Transit, Schools, Shopping |
| Sewer | Municipal Sewage System |
| Size Total Text | Unknown |
| Zoning Description | Rm |
Rooms
| Level | Type | Length | Width | Dimensions |
|---|---|---|---|---|
| Second Level | 4pc Bathroom | Measurements not available | ||
| Second Level | Bedroom | 7'11'' x 15'4'' | ||
| Second Level | Bedroom | 8'11'' x 15'4'' | ||
| Second Level | 3pc Bathroom | Measurements not available | ||
| Second Level | Bedroom | 9'2'' x 11'9'' | ||
| Third Level | Laundry Room | 7'0'' x 4'11'' | ||
| Third Level | Full Bathroom | Measurements not available | ||
| Third Level | Primary Bedroom | 15'8'' x 12'5'' | ||
| Basement | Foyer | 8'3'' x 4'11'' | ||
| Basement | Foyer | 6'9'' x 17'11'' | ||
| Main Level | 2pc Bathroom | Measurements not available | ||
| Main Level | Kitchen | 13'5'' x 10'2'' | ||
| Main Level | Dining Room | 11'8'' x 13'11'' | ||
| Main Level | Living Room | 13'7'' x 12'3'' | ||
| Upper Level | Other | 7'11'' x 4'4'' |
https://www.realtor.ca/real-estate/27792236/25-dervock-crescent-unit-3-toronto
Contact Us
Contact us for more information
Deborah Bennet
Salesperson
(905) 845-7674
52-2301 Cavendish Drive
Burlington, Ontario L7P 3M3
(905) 845-9180
(905) 845-7674










































