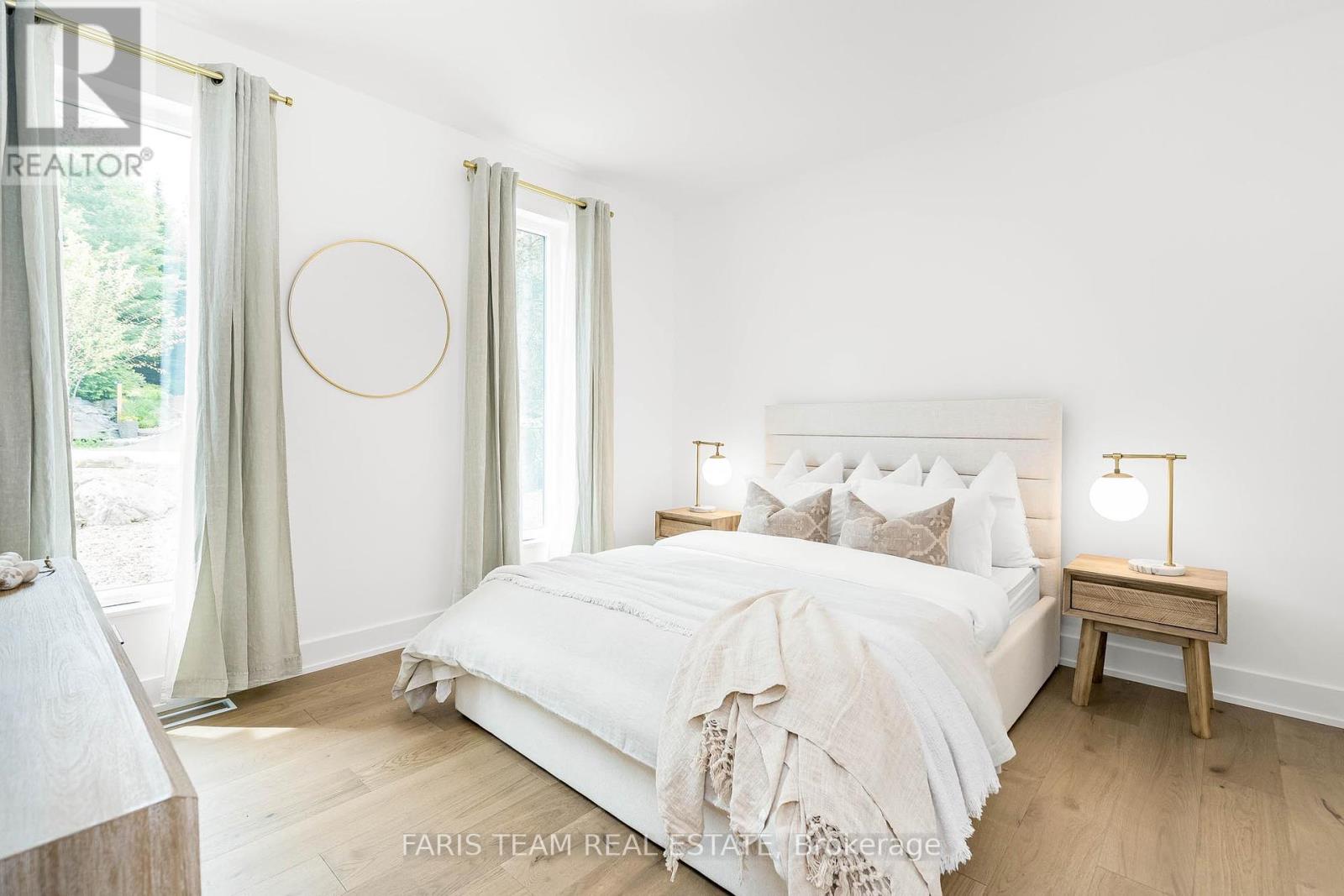25 Deerhurst Highlands Drive Huntsville, Ontario P1H 1B1
$1,849,900
Top 5 Reasons You Will Love This Home: 1) Huntsvilles first Net Zero Ready home, crafted by Stratton Homes, setting a new standard with features such as triple-glazed windows and sliding doors, high R-value walls, roof, and slab, LED Lighting, and a high-efficiency air source heat pump, minimizing energy consumption, paving the way for a sustainable future 2) Perched atop a granite ridge overlooking Deerhurst Highlands Golf Course and harmoniously nestled amidst tall pines and birch trees capturing awe-inspiring views of the natural landscape from every common space 3) Every room showcases meticulous craftsmanship, featuring smooth 9' ceilings, 8' doors, solid core doors, custom millwork by The Cutters Edge, high-end lighting fixtures, 5 1/2"" base trim with 1 1/4"" shoe mould, 3 1/2"" contemporary door casing, and premium 7 1/2"" engineered hardwood and large format porcelain tile 4) Ideal for entertaining, the spacious kitchen boasts an oversized island with Sileston countertops and is seamlessly connected to the dining room, while a unique water vapour fireplace separates the spacious living room and is illuminated by a wall of 8' windows that frame Muskokas natural beauty, with the added benefit of a screened-in Muskoka room complete with an attached sun deck featuring glass railings, providing the perfect spot to unwind and soak up the sun during the day 5)Full custom furnishing package from ""Landen"" as seen in the photos is available, however not included with the purchase of the home, with the basement plans readily available with the option of a fully finished basement completed by Stratton, along with the interior design of the home curated by the Stratton Homes team with the ""Luxe"" interior design package. New in 2024. Visit our website for more detailed information. (id:35492)
Property Details
| MLS® Number | X11824862 |
| Property Type | Single Family |
| Amenities Near By | Hospital |
| Features | Wooded Area, Irregular Lot Size, Conservation/green Belt |
| Parking Space Total | 6 |
| Structure | Deck |
Building
| Bathroom Total | 2 |
| Bedrooms Above Ground | 3 |
| Bedrooms Total | 3 |
| Amenities | Fireplace(s) |
| Appliances | Dishwasher, Garage Door Opener, Range, Refrigerator, Stove, Water Heater |
| Architectural Style | Bungalow |
| Basement Development | Unfinished |
| Basement Features | Walk Out |
| Basement Type | N/a (unfinished) |
| Construction Style Attachment | Detached |
| Cooling Type | Central Air Conditioning |
| Exterior Finish | Wood, Steel |
| Fireplace Present | Yes |
| Fireplace Total | 1 |
| Flooring Type | Hardwood, Porcelain Tile |
| Foundation Type | Poured Concrete |
| Heating Type | Forced Air |
| Stories Total | 1 |
| Size Interior | 1,500 - 2,000 Ft2 |
| Type | House |
| Utility Water | Municipal Water |
Parking
| Attached Garage |
Land
| Acreage | No |
| Land Amenities | Hospital |
| Sewer | Sanitary Sewer |
| Size Depth | 207 Ft ,4 In |
| Size Frontage | 137 Ft ,7 In |
| Size Irregular | 137.6 X 207.4 Ft |
| Size Total Text | 137.6 X 207.4 Ft|under 1/2 Acre |
| Zoning Description | R1 |
Rooms
| Level | Type | Length | Width | Dimensions |
|---|---|---|---|---|
| Main Level | Kitchen | 4.72 m | 4.38 m | 4.72 m x 4.38 m |
| Main Level | Dining Room | 4.72 m | 2.91 m | 4.72 m x 2.91 m |
| Main Level | Living Room | 4.73 m | 6.52 m | 4.73 m x 6.52 m |
| Main Level | Other | 4.62 m | 4.47 m | 4.62 m x 4.47 m |
| Main Level | Primary Bedroom | 4.94 m | 3.53 m | 4.94 m x 3.53 m |
| Main Level | Bedroom | 4.39 m | 3.53 m | 4.39 m x 3.53 m |
| Main Level | Bedroom | 4.39 m | 3.51 m | 4.39 m x 3.51 m |
| Main Level | Mud Room | 2.29 m | 2.2 m | 2.29 m x 2.2 m |
https://www.realtor.ca/real-estate/27704392/25-deerhurst-highlands-drive-huntsville
Contact Us
Contact us for more information

Mark Faris
Broker
443 Bayview Drive
Barrie, Ontario L4N 8Y2
(705) 797-8485
(705) 797-8486
HTTP://www.FarisTeam.ca

Michael Robert Balchin
Broker
443 Bayview Drive
Barrie, Ontario L4N 8Y2
(705) 797-8485
(705) 797-8486
HTTP://www.FarisTeam.ca




























