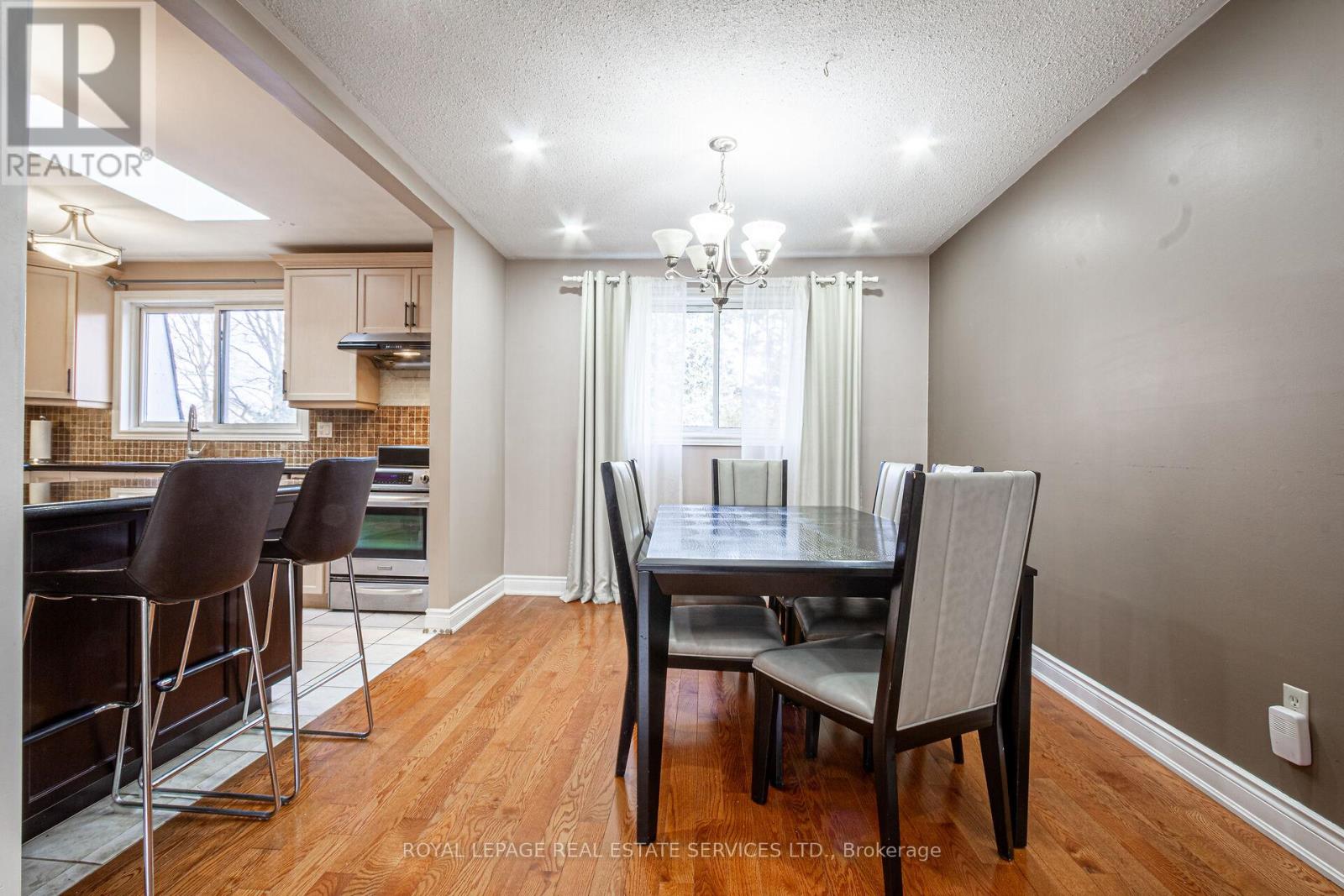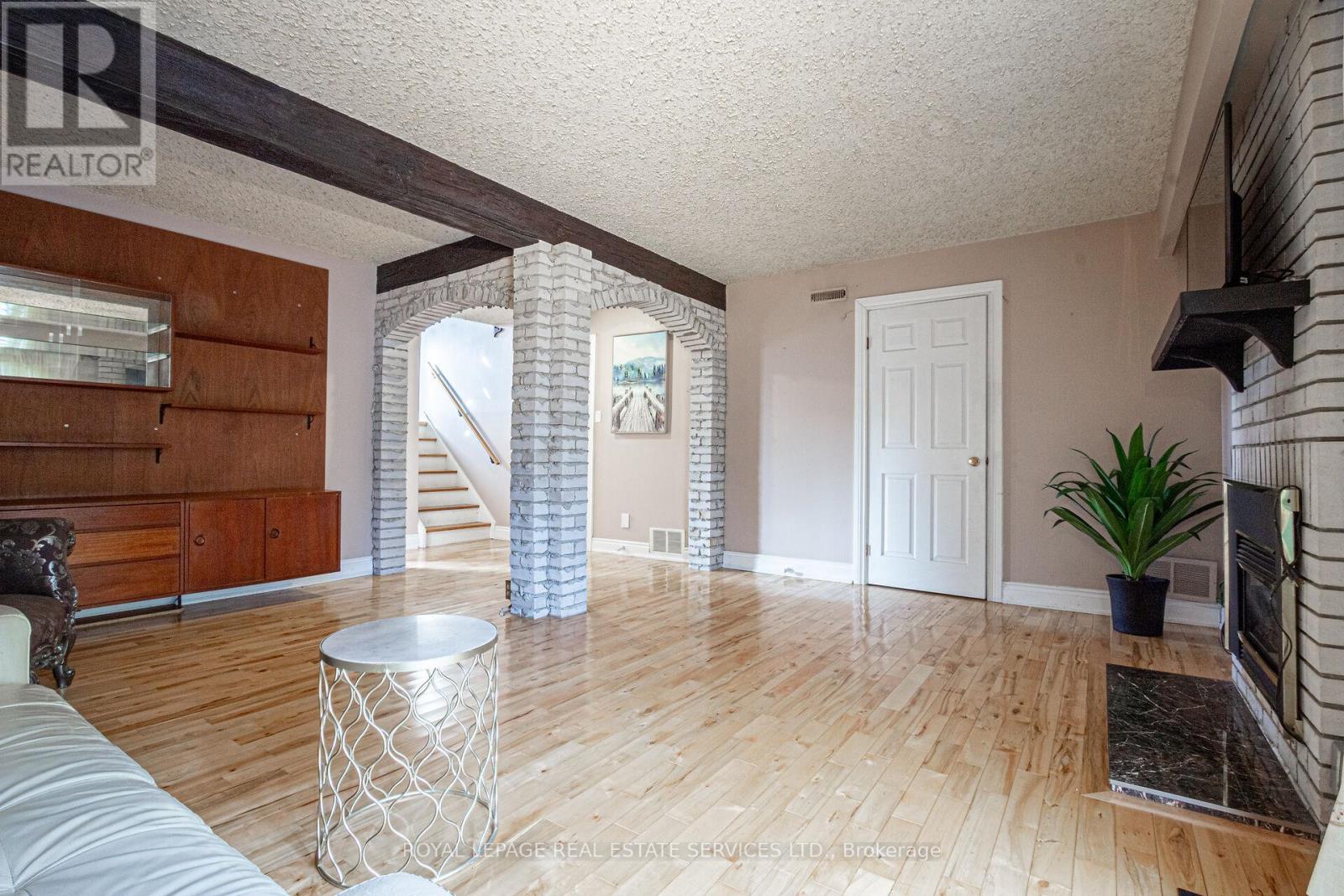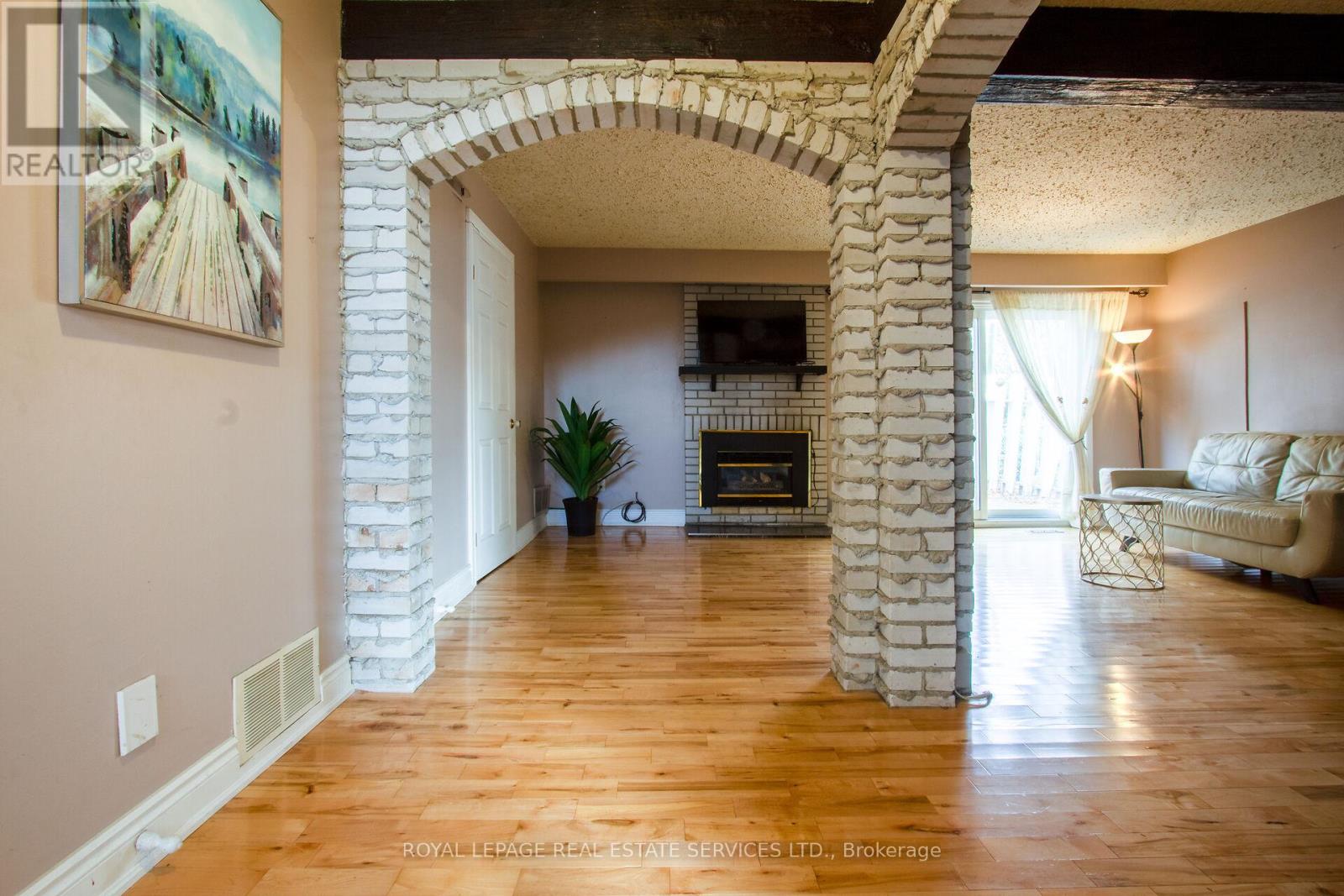2483 Yarmouth Crescent Oakville, Ontario L6L 2M9
$1,459,900
Welcome to 2483 Yarmouth Crescent, a raised bungalow on a quiet cul-de-sac in Bronte, southwest Oakville. Steps from Bronte Harbour, Marina, and Donovan Bailey Trails, this home offers natural beauty and modern living. The bright, open-concept main level features hardwood floors, a sunlit living room with a big window, and a new eat-in kitchen with granite counters, LED pot lights, stainless steel appliances, and a view of the private backyard.The lower level includes a recreation room with patio doors to the yard and in-ground pool, a fourth bedroom, laundry room, and access to the double garage. Close to top schools, parks, and Bronte Village amenities, with easy QEW access this home has it all! **** EXTRAS **** Quiet Family-Friendly Neighbourhood near Bronte Village's shops, restaurants, and the lake. Enjoy quick highway access, nearby hospitals, Bronte Harbour, and the GO Station, offering convenience and charm in one perfect location! (id:35492)
Property Details
| MLS® Number | W11912349 |
| Property Type | Single Family |
| Community Name | Bronte West |
| Features | Irregular Lot Size, Carpet Free |
| Parking Space Total | 4 |
| Pool Type | Inground Pool |
Building
| Bathroom Total | 3 |
| Bedrooms Above Ground | 3 |
| Bedrooms Below Ground | 1 |
| Bedrooms Total | 4 |
| Architectural Style | Raised Bungalow |
| Basement Development | Finished |
| Basement Features | Separate Entrance, Walk Out |
| Basement Type | N/a (finished) |
| Construction Style Attachment | Detached |
| Cooling Type | Central Air Conditioning |
| Exterior Finish | Brick, Stone |
| Fireplace Present | Yes |
| Flooring Type | Hardwood, Ceramic |
| Foundation Type | Concrete |
| Half Bath Total | 1 |
| Heating Fuel | Natural Gas |
| Heating Type | Forced Air |
| Stories Total | 1 |
| Type | House |
| Utility Water | Municipal Water |
Parking
| Attached Garage |
Land
| Acreage | No |
| Sewer | Sanitary Sewer |
| Size Depth | 100 Ft ,8 In |
| Size Frontage | 89 Ft ,10 In |
| Size Irregular | 89.84 X 100.71 Ft |
| Size Total Text | 89.84 X 100.71 Ft |
Rooms
| Level | Type | Length | Width | Dimensions |
|---|---|---|---|---|
| Lower Level | Bedroom | 3.4 m | 4 m | 3.4 m x 4 m |
| Lower Level | Laundry Room | 2.5 m | 1.9 m | 2.5 m x 1.9 m |
| Lower Level | Recreational, Games Room | 5.2 m | 5.2 m | 5.2 m x 5.2 m |
| Main Level | Living Room | 5.8 m | 3.4 m | 5.8 m x 3.4 m |
| Main Level | Dining Room | 3.4 m | 2.8 m | 3.4 m x 2.8 m |
| Main Level | Kitchen | 3.4 m | 3.4 m | 3.4 m x 3.4 m |
| Main Level | Bedroom | 4.3 m | 3.08 m | 4.3 m x 3.08 m |
| Main Level | Bedroom 2 | 3.7 m | 2.5 m | 3.7 m x 2.5 m |
| Main Level | Bedroom 3 | 3.7 m | 2.5 m | 3.7 m x 2.5 m |
| Main Level | Bathroom | 1.3 m | 1.3 m | 1.3 m x 1.3 m |
| Main Level | Bathroom | 2.2 m | 1.5 m | 2.2 m x 1.5 m |
https://www.realtor.ca/real-estate/27777226/2483-yarmouth-crescent-oakville-bronte-west-bronte-west
Contact Us
Contact us for more information
Alan Bawar
Salesperson
(905) 580-2020
bawarhomes.ca/
www.facebook.com/profile.php?id=61551856146386
www.linkedin.com/in/a-l-a-n-a-b-a-w-a-r-948a8635/
231 Oak Park #400b
Oakville, Ontario L6H 7S8
(905) 257-3633
(905) 257-3550
231oakpark.royallepage.ca/




























