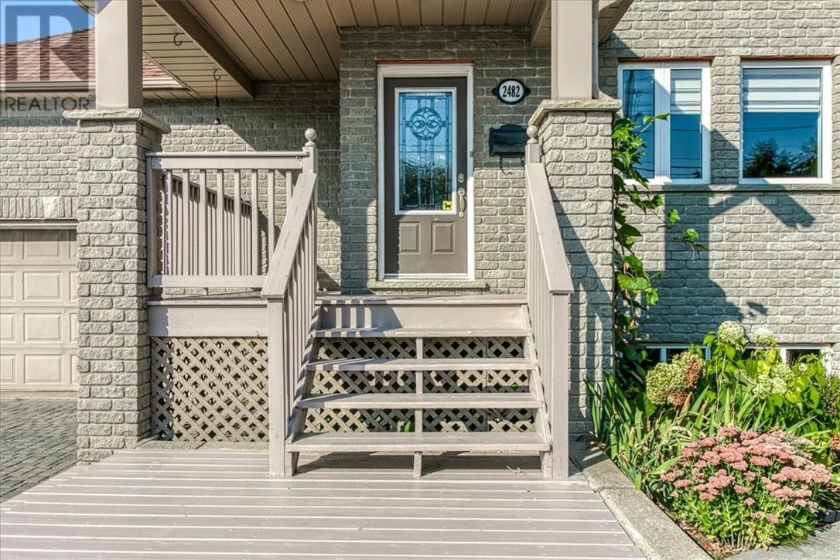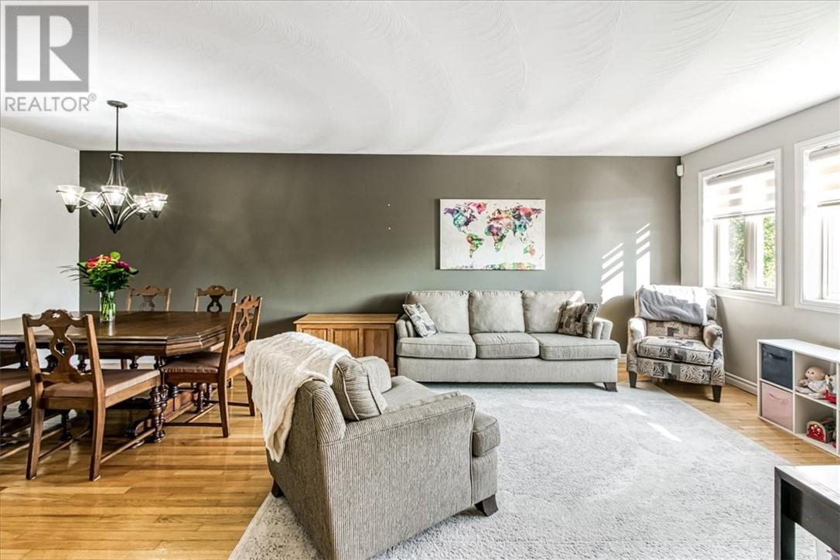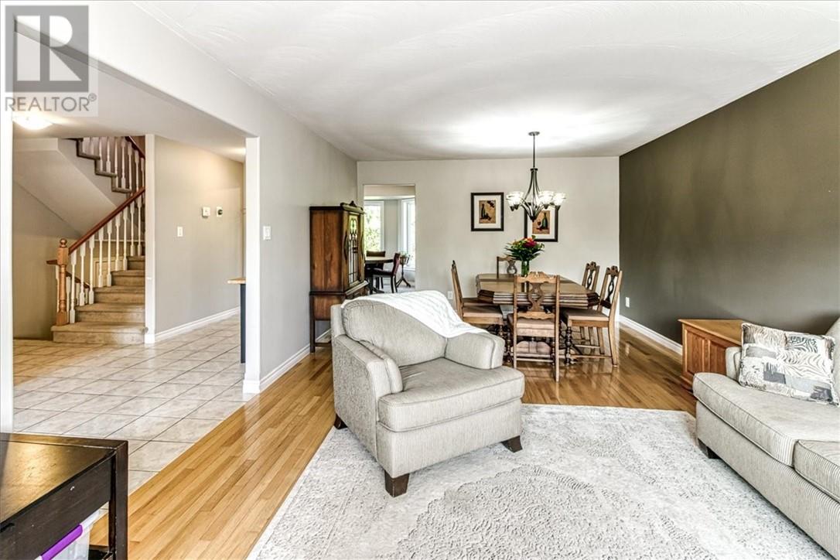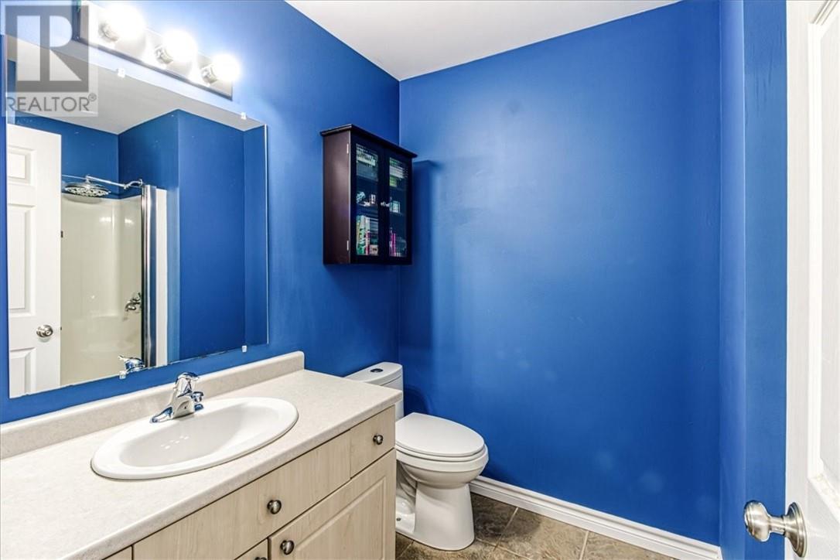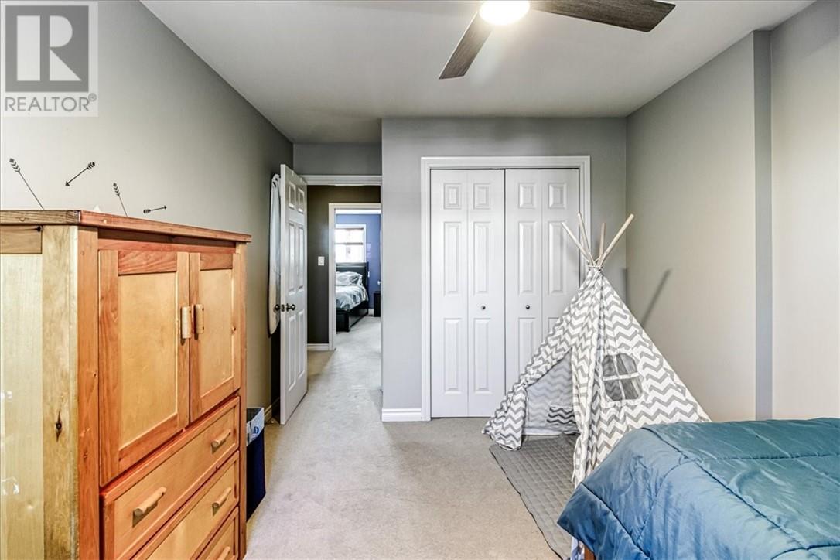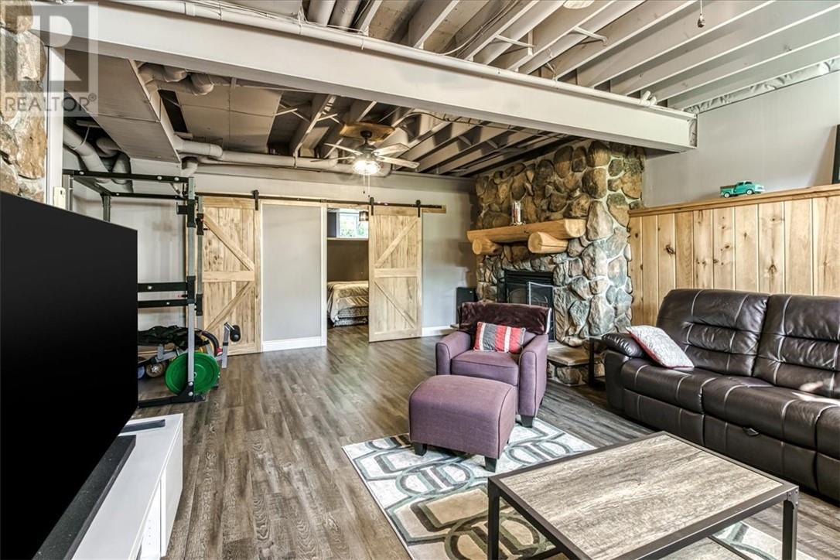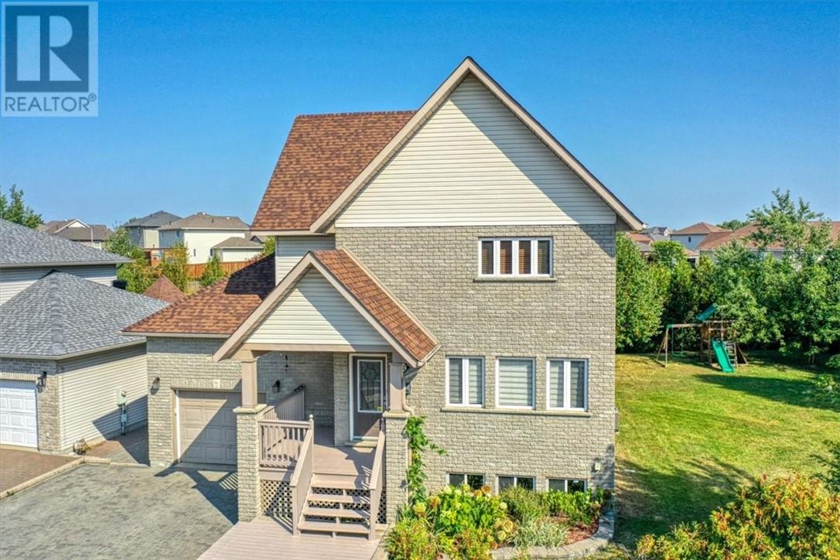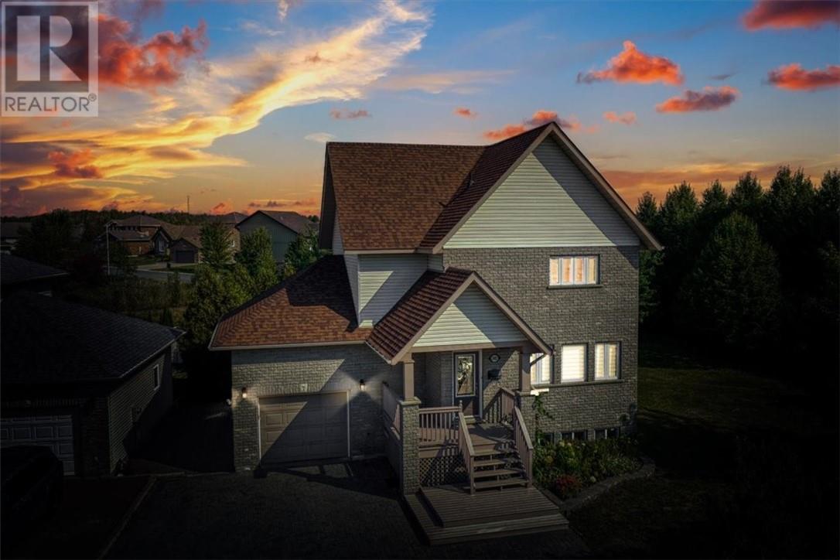2482 Bancroft Dr Sudbury, Ontario P3B 1T8
$629,900
Welcome to this delightful 4 bedroom, 2.5 bathroom home, offering both comfort and style. With an oversized single attached garage and a large, beautifully maintained yard, this home is perfect for outdoor living and relaxation. Step into the inviting kitchen that leads to a lovely deck, ideal for summer barbecues or peaceful mornings with your coffee. The second floor hosts three bedrooms, including a spacious master retreat complete with its own private ensuite, a perfect escape at the end of the day. The lower level is an entertainer’s dream, featuring a spacious layout, a cozy fourth bedroom, 9' ceilings and a stunning stone natural gas fireplace. Adding to the convenience, the home also includes a unique laundry chute from the second floor directly to the lower-level laundry room. RARE OPPORTUNITY: As an added bonus, this property borders a prime, constructible lot, offering incredible potential for future development or expansion. The Sellers are open to negotiating the sale of this additional lot as part of a package deal, presenting an extraordinary opportunity for future development or expansion. Don't wait, book your private showing today! (id:35492)
Property Details
| MLS® Number | 2119116 |
| Property Type | Single Family |
| Equipment Type | Air Conditioner, Furnace, Water Heater, Water Heater - Electric |
| Rental Equipment Type | Air Conditioner, Furnace, Water Heater, Water Heater - Electric |
| Storage Type | Storage Shed |
Building
| Bathroom Total | 3 |
| Bedrooms Total | 4 |
| Basement Type | Full |
| Cooling Type | Central Air Conditioning |
| Exterior Finish | Brick, Vinyl Siding |
| Fireplace Fuel | Gas |
| Fireplace Present | Yes |
| Fireplace Total | 1 |
| Fireplace Type | Conventional |
| Flooring Type | Hardwood, Tile, Carpeted |
| Foundation Type | Block |
| Half Bath Total | 1 |
| Heating Type | Forced Air |
| Roof Material | Asphalt Shingle |
| Roof Style | Unknown |
| Type | House |
| Utility Water | Municipal Water |
Parking
| Attached Garage | |
| Parking Space(s) |
Land
| Acreage | No |
| Landscape Features | Sprinkler System |
| Sewer | Municipal Sewage System |
| Size Total Text | 4,051 - 7,250 Sqft |
| Zoning Description | R1-5 |
Rooms
| Level | Type | Length | Width | Dimensions |
|---|---|---|---|---|
| Second Level | 4pc Bathroom | Measurements not available | ||
| Second Level | 3pc Ensuite Bath | Measurements not available | ||
| Second Level | Bedroom | 9.10' x 14.7' | ||
| Second Level | Bedroom | 9.5' x 14' | ||
| Second Level | Primary Bedroom | 12.7' x 12.7' | ||
| Basement | Bedroom | 10' x 10' | ||
| Basement | Family Room | 17' x 24' | ||
| Main Level | 2pc Bathroom | Measurements not available | ||
| Main Level | Dining Nook | 12.9' x 10' | ||
| Main Level | Kitchen | 10.3' x 10' | ||
| Main Level | Dining Room | 11' x 12' | ||
| Main Level | Living Room | 12' x 12' |
https://www.realtor.ca/real-estate/27456509/2482-bancroft-dr-sudbury
Interested?
Contact us for more information

Ashley Malley
Salesperson
(705) 688-0082

860 Lasalle Blvd
Sudbury, Ontario P3A 1X5
(705) 688-0007
(705) 688-0082



