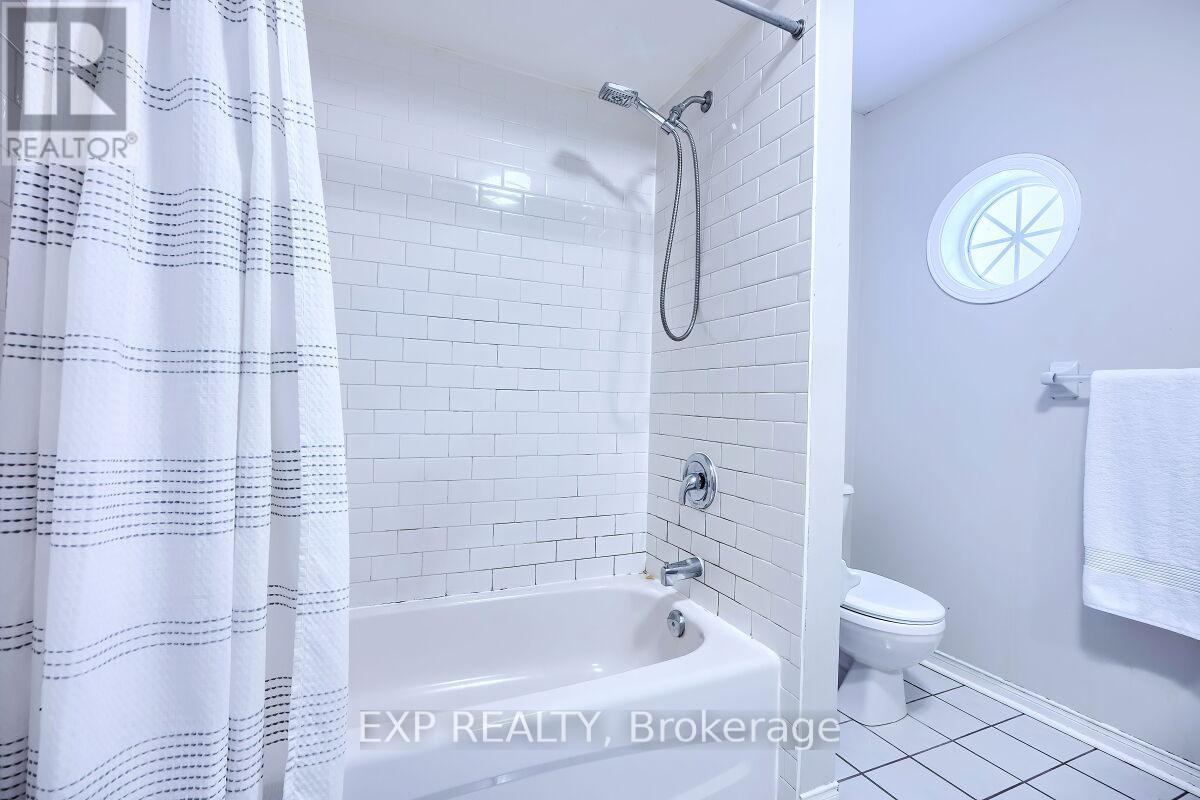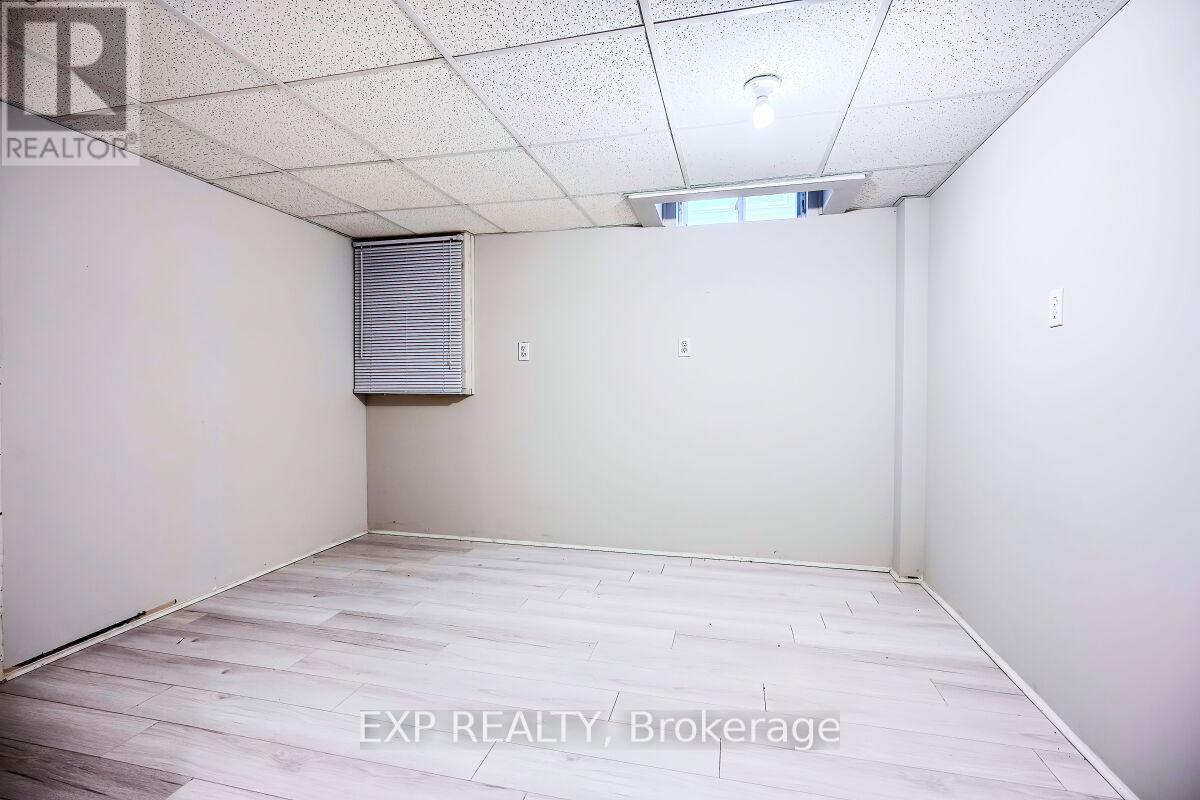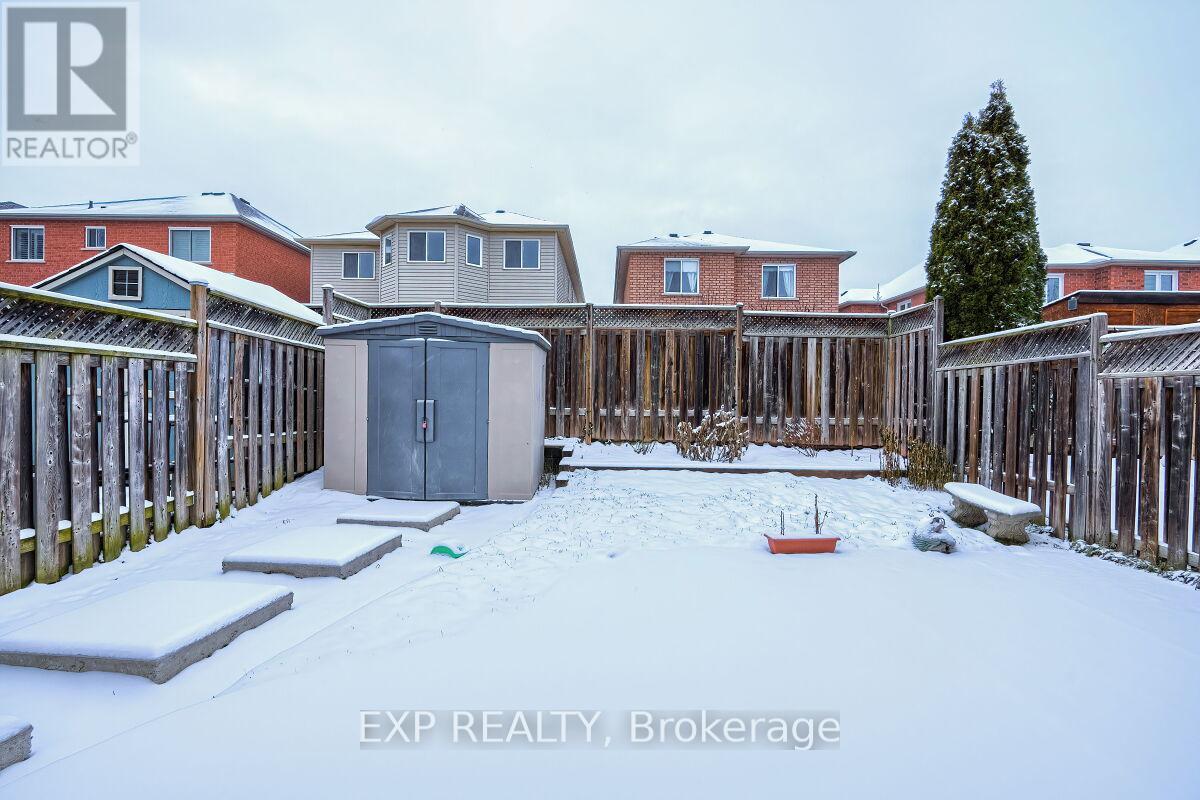247 Featherstone Road Milton, Ontario L9T 7C3
$1,019,000
Rare 3+1 Bedrooms & 3 Washroom Detached Link w/ Finished Basement, Enclosed Front Porch, Double Door Entry, Open Concept Design, Freshly Painted w/ Benjamin Moore Paint, Strip Oak Hardwood Floors, Updated Oversized Kitchen with Quartz Countertop & Stainless Steel Appliances, Washroom With Quartz Countertop Vanities, New Trims, New Stairs, New Tiles, Upgraded Light Fixtures, Pot Lights, Large Breakfast Area w/ Walk Out To Fully Fenced Yard w/ Patio & Shed, Extended Concrete Driveway, Second Floor Laundry, Prime Location, Walk To Schools, Community Centres, Parks, GO Train, 401 Hwy, Downtown Milton, Shopping, Bus Transit+++ ** This is a linked property.** **** EXTRAS **** Water Softener System (Owned), Backyard Shed, Wood Fireplace (id:35492)
Property Details
| MLS® Number | W11899139 |
| Property Type | Single Family |
| Community Name | Dempsey |
| Amenities Near By | Park, Public Transit, Schools |
| Community Features | Community Centre |
| Parking Space Total | 3 |
| Structure | Shed |
Building
| Bathroom Total | 3 |
| Bedrooms Above Ground | 3 |
| Bedrooms Below Ground | 1 |
| Bedrooms Total | 4 |
| Appliances | Dishwasher, Dryer, Garage Door Opener, Refrigerator, Stove, Washer, Window Coverings |
| Basement Development | Finished |
| Basement Type | N/a (finished) |
| Construction Style Attachment | Detached |
| Cooling Type | Central Air Conditioning |
| Exterior Finish | Brick Facing, Vinyl Siding |
| Fireplace Present | Yes |
| Flooring Type | Hardwood, Carpeted |
| Half Bath Total | 1 |
| Heating Fuel | Natural Gas |
| Heating Type | Forced Air |
| Stories Total | 2 |
| Size Interior | 1,500 - 2,000 Ft2 |
| Type | House |
| Utility Water | Municipal Water |
Parking
| Attached Garage |
Land
| Acreage | No |
| Fence Type | Fenced Yard |
| Land Amenities | Park, Public Transit, Schools |
| Sewer | Sanitary Sewer |
| Size Depth | 100 Ft ,1 In |
| Size Frontage | 26 Ft ,8 In |
| Size Irregular | 26.7 X 100.1 Ft |
| Size Total Text | 26.7 X 100.1 Ft |
| Zoning Description | Residential |
Rooms
| Level | Type | Length | Width | Dimensions |
|---|---|---|---|---|
| Second Level | Primary Bedroom | 3.28 m | 5.39 m | 3.28 m x 5.39 m |
| Second Level | Bedroom 2 | 3.02 m | 3.02 m | 3.02 m x 3.02 m |
| Second Level | Bedroom 3 | 3.02 m | 3.51 m | 3.02 m x 3.51 m |
| Basement | Bedroom 4 | 3.02 m | 3.51 m | 3.02 m x 3.51 m |
| Basement | Recreational, Games Room | 5.05 m | 3.74 m | 5.05 m x 3.74 m |
| Main Level | Kitchen | 3.76 m | 2.77 m | 3.76 m x 2.77 m |
| Main Level | Living Room | 3.02 m | 6.2 m | 3.02 m x 6.2 m |
| Main Level | Dining Room | 3.76 m | 2.67 m | 3.76 m x 2.67 m |
https://www.realtor.ca/real-estate/27750767/247-featherstone-road-milton-dempsey-dempsey
Contact Us
Contact us for more information

Rob Gill
Salesperson
www.robgillrealtygroup.ca
www.facebook.com/robgillrealtygroup
twitter.com/rgrgroup
www.linkedin.com/in/robgillrealtygroup/
4711 Yonge St 10th Flr, 106430
Toronto, Ontario M2N 6K8
(866) 530-7737








































