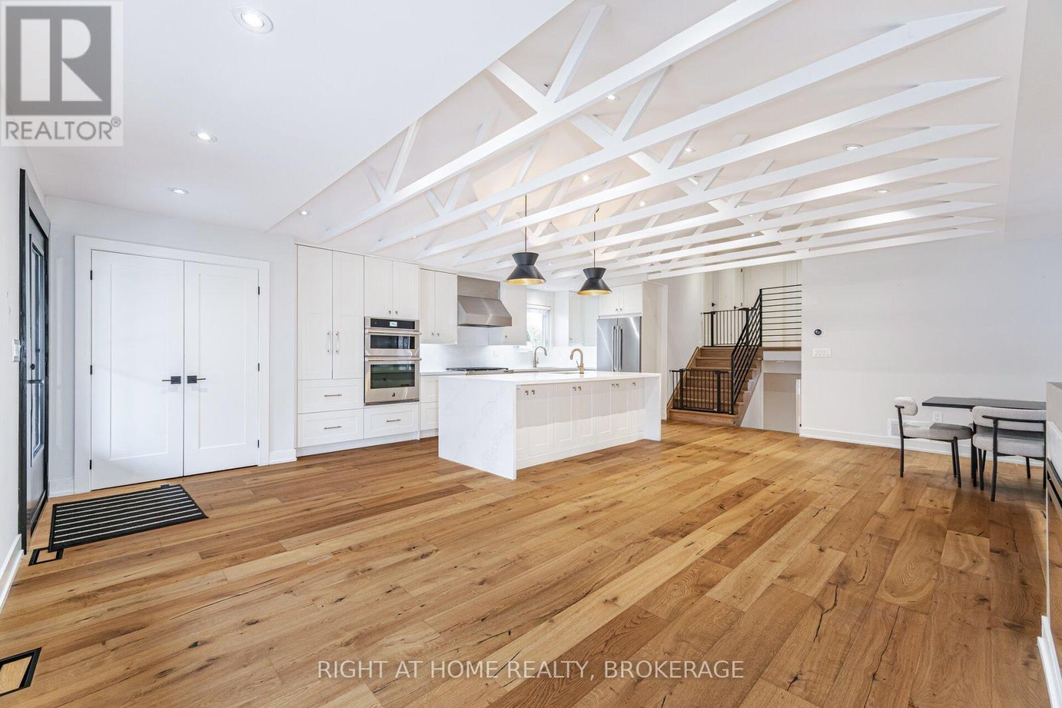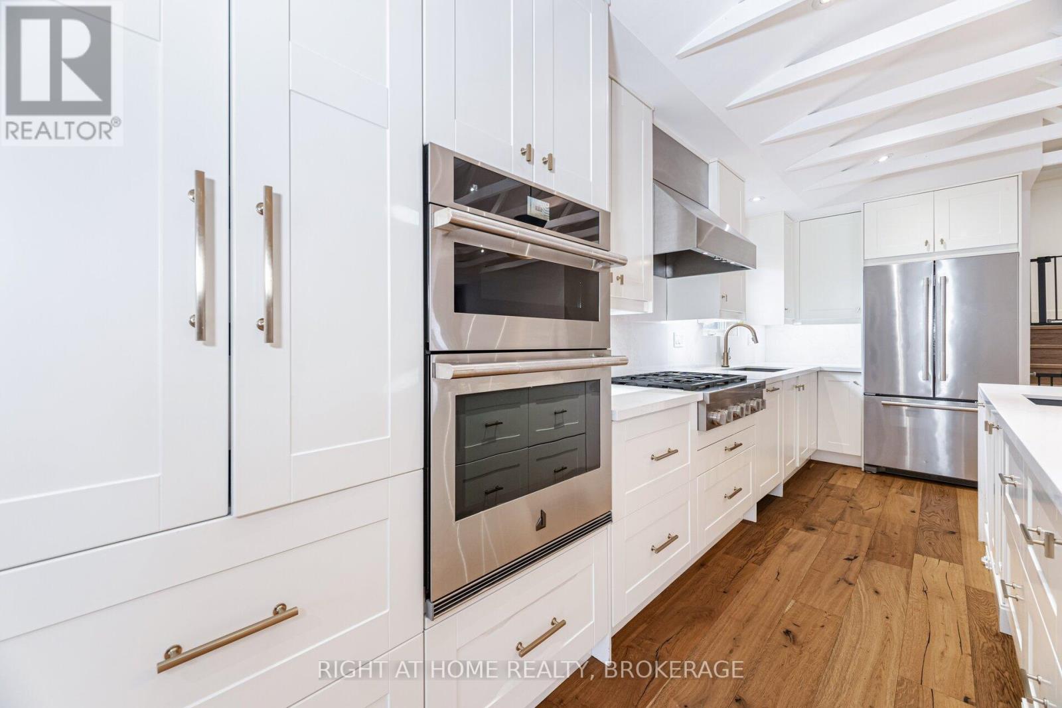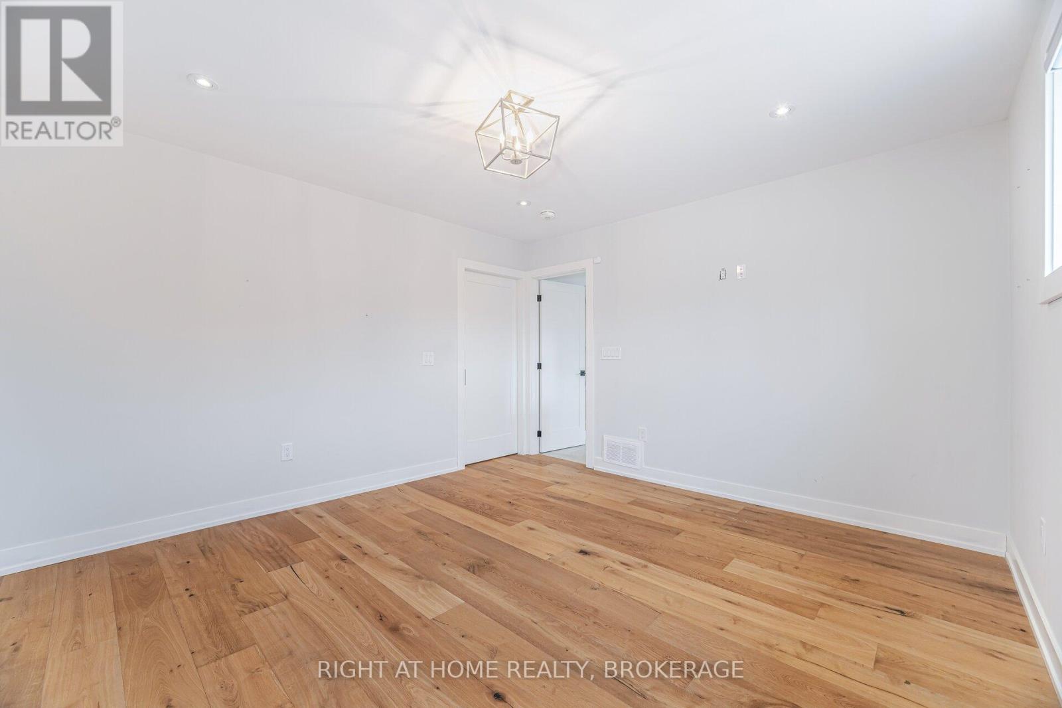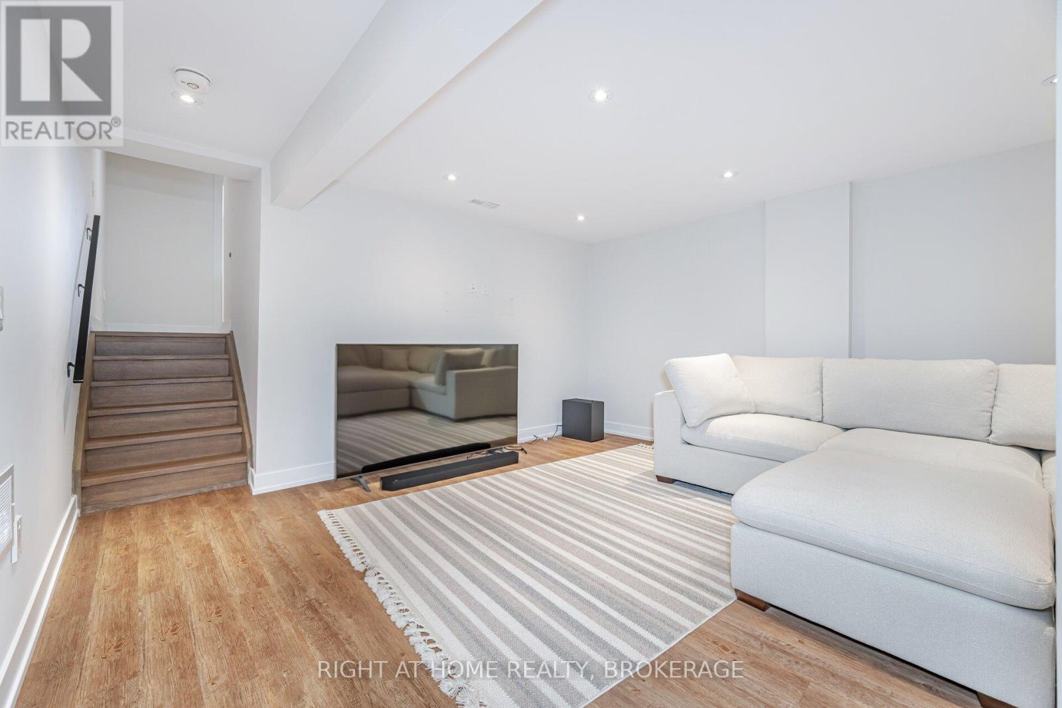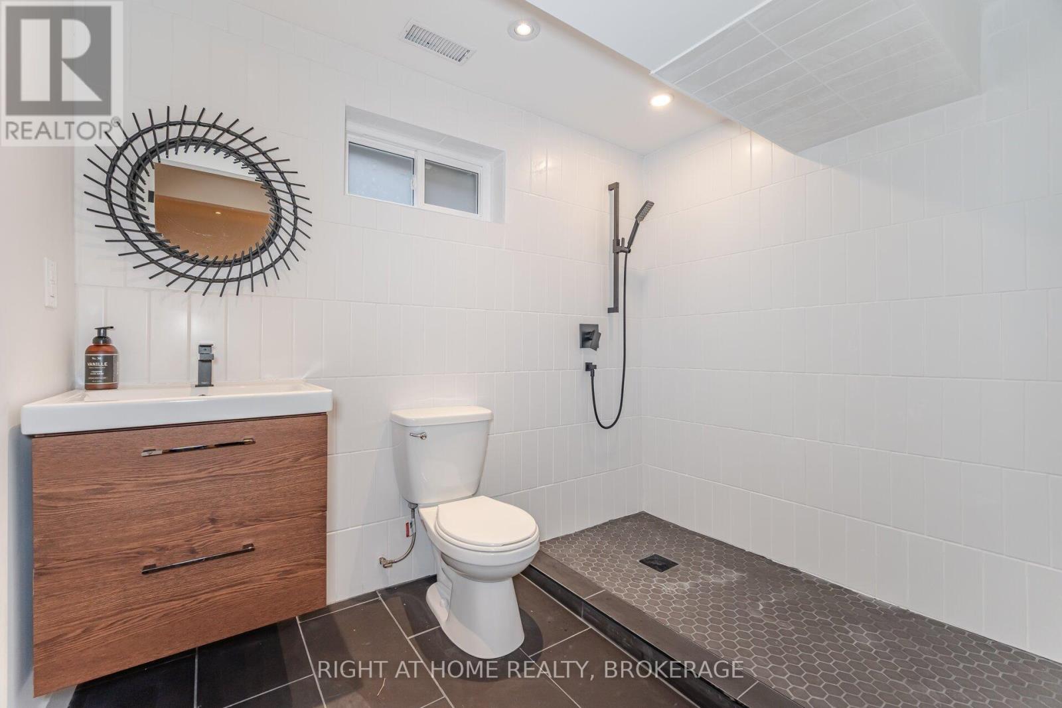247 Cherry Post Drive N Mississauga, Ontario L5A 1J1
$1,899,000
Welcome to 247 Cherry Post Drive. Located in one of South Mississauga's most sought after and established family friendly neighbourhoods! This fully renovated home is turn-key ready and is an entertainer's delight. Featuring an incredible open concept layout with vaulted ceiling and exposed trusses. Enjoy a gourmet kitchen with 9ft island, waterfall quartz countertops and backsplash. 36"" gas range and dual built-in convection ovens. Built-in fridge and freezer drawers in the island for added convenience. Chic servery in the dining area fitted with a built-in coffee/espresso maker, bar fridge, and sink. Main floor laundry room complete with laundry sink, quartz tops, and access to the garage. The Primary bedroom is the perfect retreat with a walk-in closet and a spa inspired 5 piece ensuite complete with curbless shower. Additional built in closet adjacent to the master. The backyard oasis will provide endless entertainment with an incredible pool (salt water convertible) & hot tub, patterned concrete hardscaping, and landscape lighting. Enjoy a drink and unwind at the cabana featuring a 2 piece washroom, fridge, sink, and TV/WIFI ready. This family home checks all the boxes! **** EXTRAS **** Engineered hardwood, owned tankless water heater, spray foam insulated throughout, Emtek Kitchen Hardware, Garage Door 23', windows + hvac + plumbing + furnace + A/C '18, pool equipment '16 (id:35492)
Property Details
| MLS® Number | W11821867 |
| Property Type | Single Family |
| Community Name | Cooksville |
| Parking Space Total | 6 |
| Pool Type | Inground Pool |
Building
| Bathroom Total | 4 |
| Bedrooms Above Ground | 4 |
| Bedrooms Below Ground | 1 |
| Bedrooms Total | 5 |
| Appliances | Hot Tub, Central Vacuum, Dishwasher, Dryer, Garage Door Opener, Refrigerator, Stove, Washer, Window Coverings |
| Basement Development | Finished |
| Basement Type | N/a (finished) |
| Construction Style Attachment | Detached |
| Construction Style Split Level | Backsplit |
| Cooling Type | Central Air Conditioning |
| Exterior Finish | Aluminum Siding, Brick |
| Fireplace Present | Yes |
| Fireplace Total | 1 |
| Foundation Type | Block |
| Half Bath Total | 1 |
| Heating Fuel | Natural Gas |
| Heating Type | Forced Air |
| Size Interior | 2,000 - 2,500 Ft2 |
| Type | House |
| Utility Water | Municipal Water |
Parking
| Attached Garage |
Land
| Acreage | No |
| Landscape Features | Landscaped, Lawn Sprinkler |
| Sewer | Sanitary Sewer |
| Size Depth | 124 Ft |
| Size Frontage | 50 Ft ,2 In |
| Size Irregular | 50.2 X 124 Ft |
| Size Total Text | 50.2 X 124 Ft |
Rooms
| Level | Type | Length | Width | Dimensions |
|---|---|---|---|---|
| Basement | Cold Room | 6.65 m | 1.42 m | 6.65 m x 1.42 m |
| Basement | Recreational, Games Room | 4.55 m | 7.59 m | 4.55 m x 7.59 m |
| Lower Level | Primary Bedroom | 4.39 m | 3.91 m | 4.39 m x 3.91 m |
| Lower Level | Den | 3.23 m | 2.92 m | 3.23 m x 2.92 m |
| Main Level | Kitchen | 3.23 m | 5.82 m | 3.23 m x 5.82 m |
| Main Level | Living Room | 4.09 m | 4.62 m | 4.09 m x 4.62 m |
| Main Level | Dining Room | 3.48 m | 2.95 m | 3.48 m x 2.95 m |
| Main Level | Laundry Room | 2.72 m | 2.95 m | 2.72 m x 2.95 m |
| Upper Level | Bedroom 2 | 4.44 m | 3.91 m | 4.44 m x 3.91 m |
| Upper Level | Bedroom 3 | 3.23 m | 2.92 m | 3.23 m x 2.92 m |
| Upper Level | Bedroom 4 | 3.07 m | 3.91 m | 3.07 m x 3.91 m |
Contact Us
Contact us for more information
Adam Mario Forgione
Salesperson
5111 New Street, Suite 106
Burlington, Ontario L7L 1V2
(905) 637-1700
www.rightathomerealtycom/


