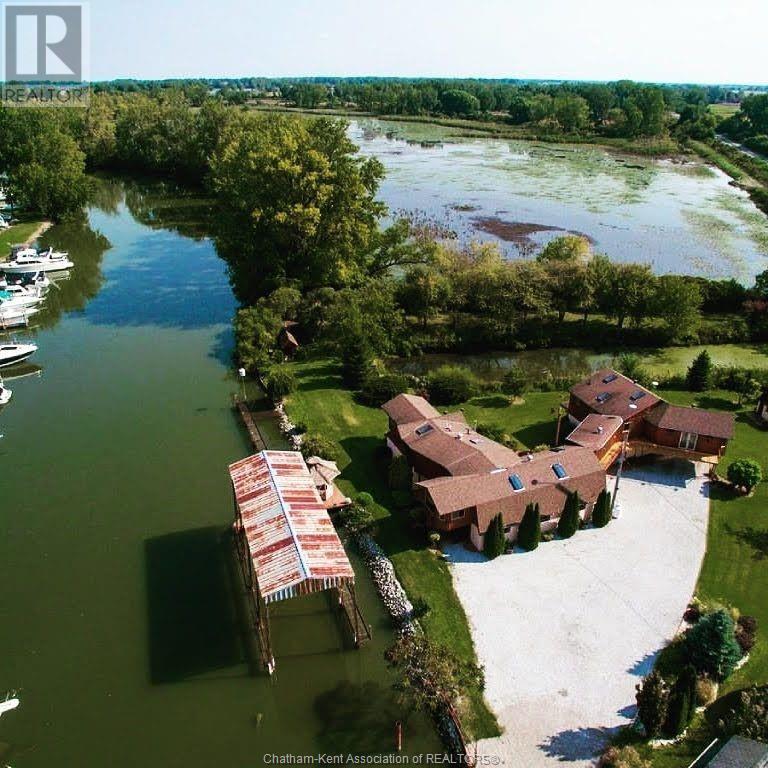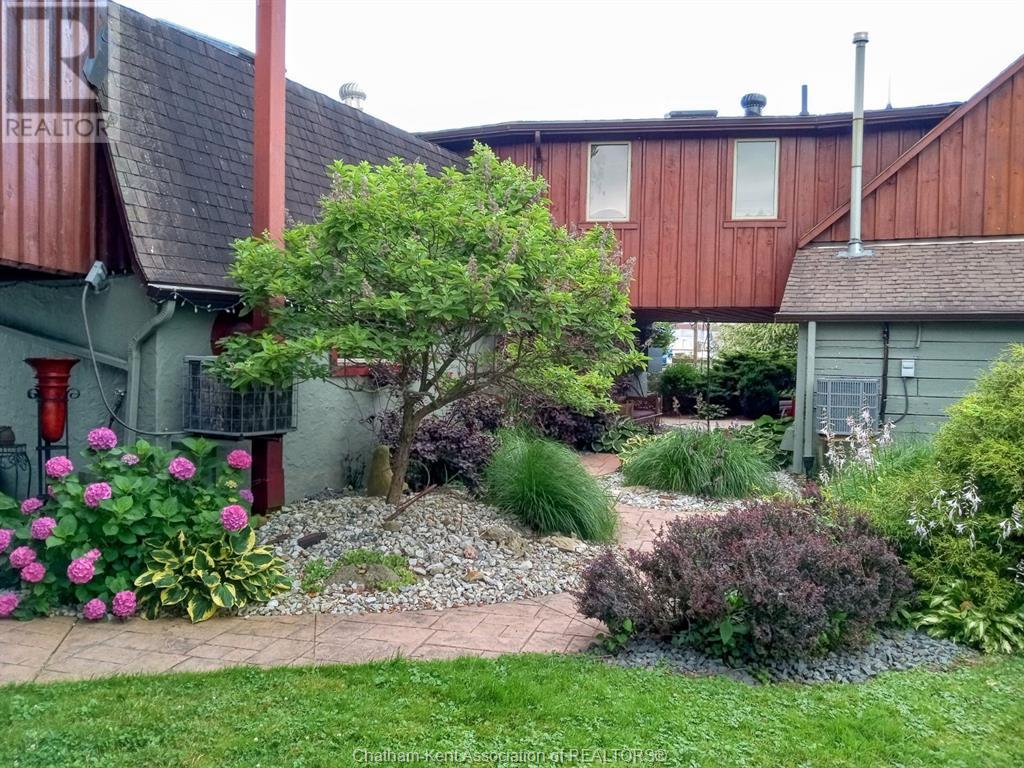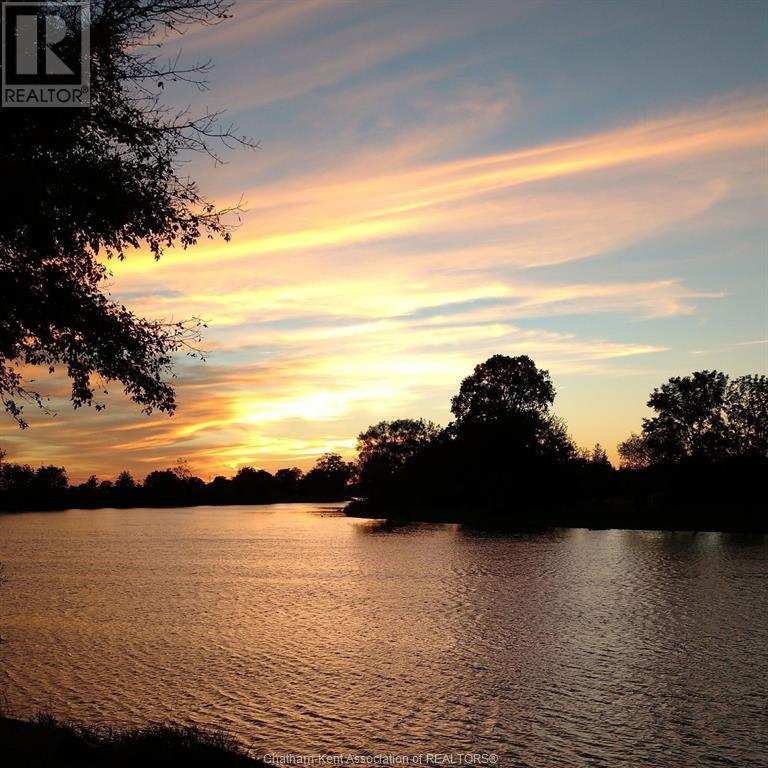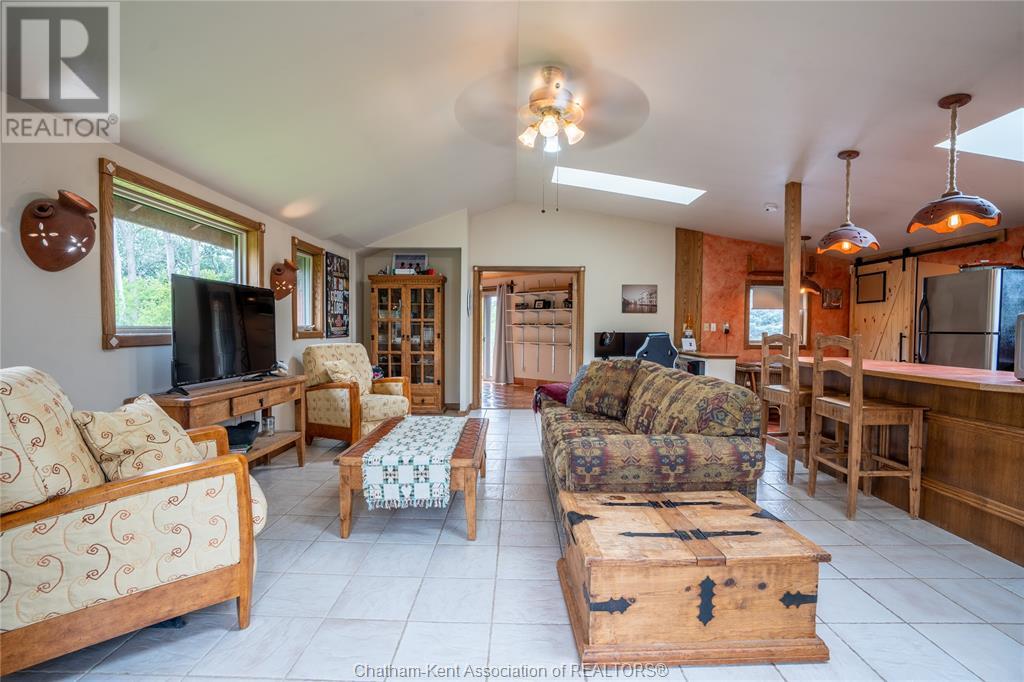24559 Dashwheel Road Tilbury, Ontario N0P 2L0
$849,000
This modern oasis is perfect for those who value nature and privacy. The property is minutes from Lighthouse Cove & Lake St Clair and offers a unique concept featuring 2 separate living areas under one roof. The main home boasts a bright open concept with an island that seats 7. The spacious master offers a skylight and a lovely view of the canal and private pond. On the entry level, a cozy family room provides in-floor heating and a second bedroom. Enjoy the jacuzzi tub or try the new custom shower in the main bath. In the south wing Granny Suite, guests will enjoy a full kitchen with island seating, spacious living room with a Murphy bed, a large bedroom with access to a private balcony and a modern 3-piece bath. The 2nd balcony offers a beautiful view of the property and entrance to the suite. Additional features include a 44-foot boathouse, 15-ton boat lift, 30 ft of steel dock, workshop, man cave with a bar and patio access. (id:35492)
Property Details
| MLS® Number | 24019944 |
| Property Type | Single Family |
| Equipment Type | Propane Tank |
| Features | Double Width Or More Driveway, Gravel Driveway |
| Rental Equipment Type | Propane Tank |
| Water Front Type | Waterfront On Canal |
Building
| Bathroom Total | 2 |
| Bedrooms Above Ground | 3 |
| Bedrooms Total | 3 |
| Constructed Date | 1980 |
| Cooling Type | Central Air Conditioning |
| Exterior Finish | Wood, Concrete/stucco |
| Fireplace Fuel | Mixed |
| Fireplace Present | Yes |
| Fireplace Type | Free Standing Metal |
| Flooring Type | Ceramic/porcelain |
| Foundation Type | Block, Concrete |
| Heating Fuel | Propane |
| Heating Type | Furnace |
| Stories Total | 2 |
| Type | House |
Parking
| Carport |
Land
| Acreage | No |
| Landscape Features | Landscaped |
| Sewer | Septic System |
| Size Irregular | 220x |
| Size Total Text | 220x|1/2 - 1 Acre |
| Zoning Description | Hl |
Rooms
| Level | Type | Length | Width | Dimensions |
|---|---|---|---|---|
| Second Level | Dining Nook | 7 ft ,3 in | 7 ft ,7 in | 7 ft ,3 in x 7 ft ,7 in |
| Second Level | Bedroom | 23 ft | 11 ft ,10 in | 23 ft x 11 ft ,10 in |
| Second Level | Living Room | 15 ft ,4 in | 21 ft | 15 ft ,4 in x 21 ft |
| Second Level | Kitchen | 10 ft | 10 ft | 10 ft x 10 ft |
| Second Level | Living Room | 15 ft ,6 in | 15 ft ,4 in | 15 ft ,6 in x 15 ft ,4 in |
| Second Level | Kitchen | 15 ft | 15 ft ,4 in | 15 ft x 15 ft ,4 in |
| Second Level | Dining Nook | 8 ft ,10 in | 11 ft ,7 in | 8 ft ,10 in x 11 ft ,7 in |
| Second Level | Eating Area | 9 ft ,11 in | 10 ft ,11 in | 9 ft ,11 in x 10 ft ,11 in |
| Second Level | Bedroom | 28 ft ,2 in | 18 ft ,9 in | 28 ft ,2 in x 18 ft ,9 in |
| Second Level | 4pc Bathroom | Measurements not available | ||
| Main Level | Bedroom | 9 ft | 10 ft | 9 ft x 10 ft |
| Main Level | Family Room/fireplace | 18 ft ,6 in | 38 ft ,7 in | 18 ft ,6 in x 38 ft ,7 in |
https://www.realtor.ca/real-estate/27348642/24559-dashwheel-road-tilbury
Interested?
Contact us for more information

Joey Kloostra
Sales Person
71 King St. W.
Chatham, Ontario N7M 1C7
(519) 360-9305
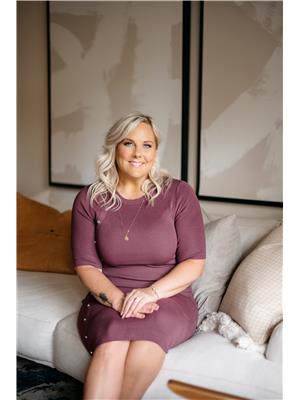
Beth Kloostra
Broker of Record
71 King St. W.
Chatham, Ontario N7M 1C7
(519) 360-9305

