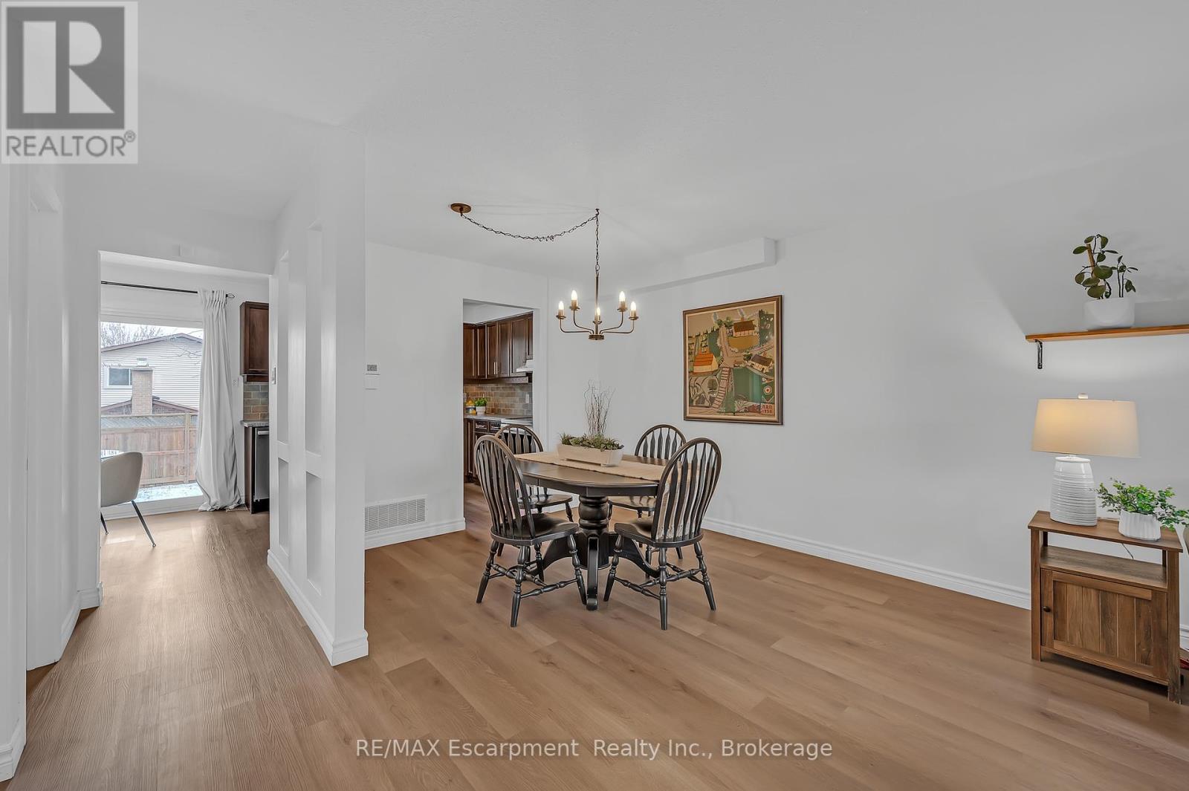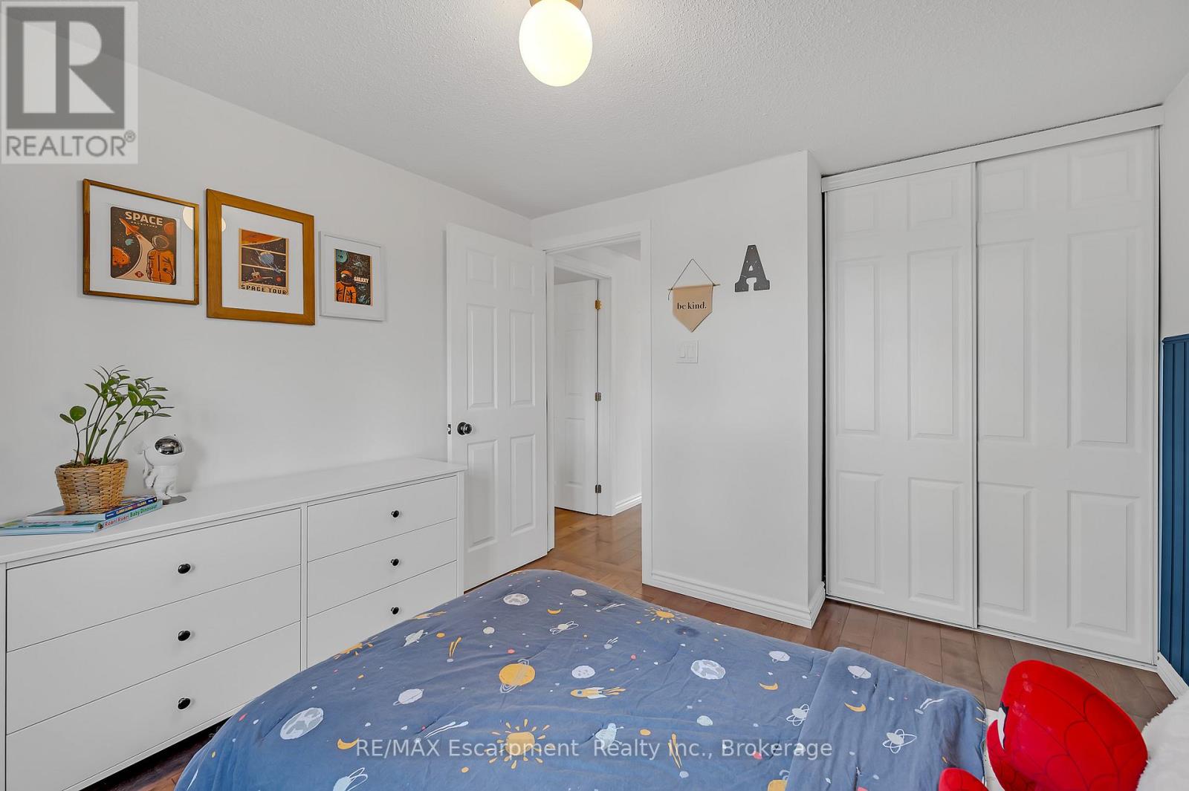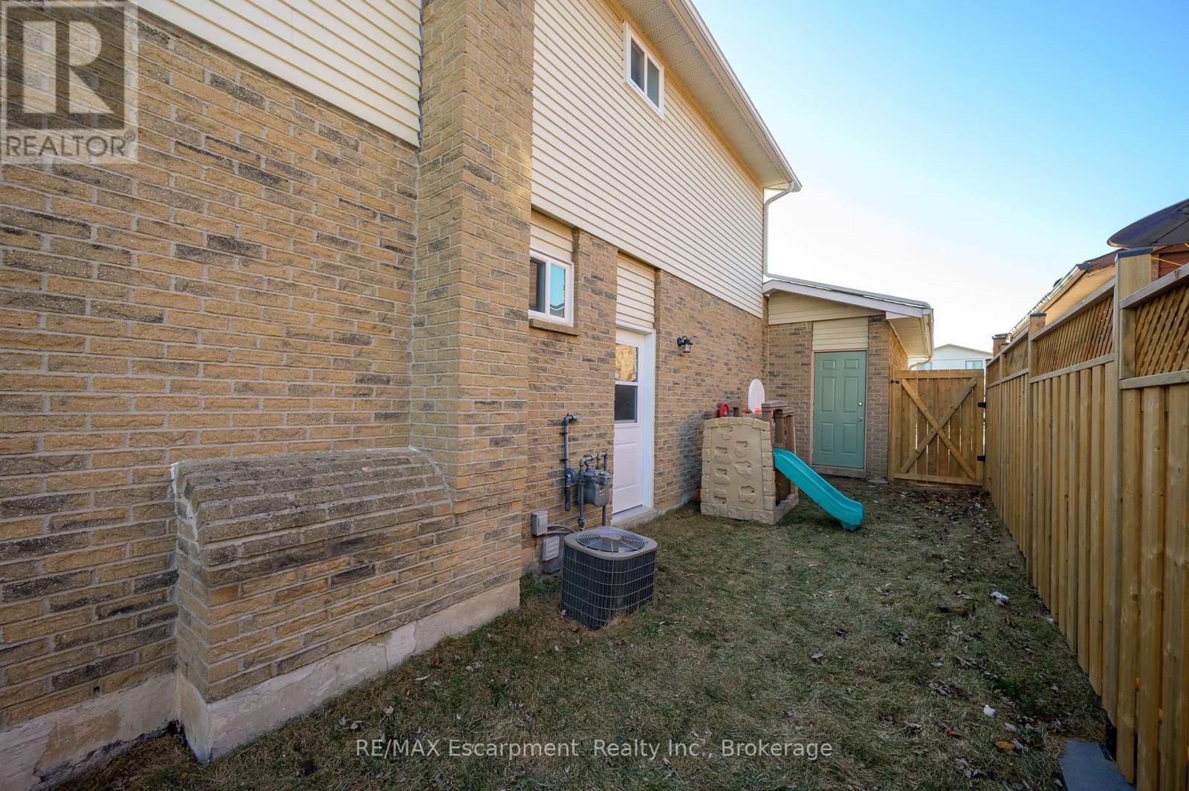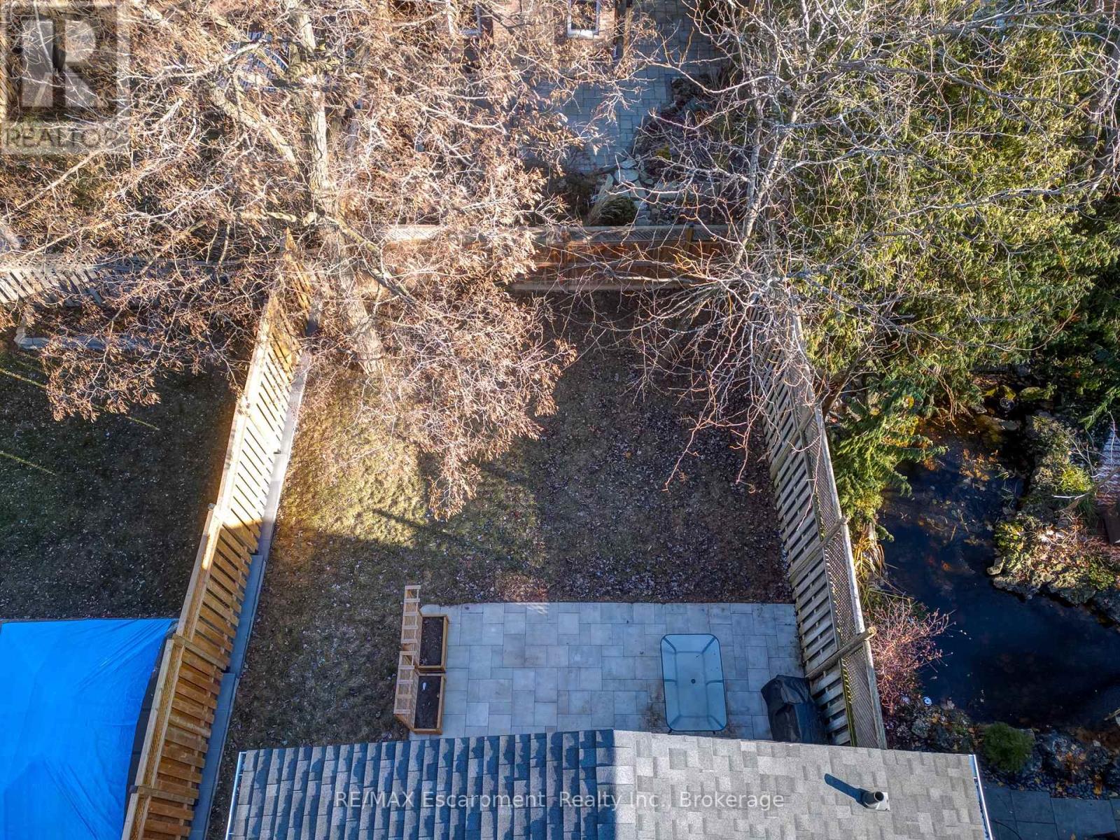2451 Malcolm Crescent Burlington, Ontario L7P 3Y7
$935,000
This beautifully updated, turn-key home offers over 1,800 sq. ft. of finished living space, perfectly blending modern style and practicality. With its versatile layout and thoughtful updates, this home is ideal for families and first-time buyers alike. The main floor features durable luxury vinyl plank (LVP) flooring throughout (2022) and an open-concept design that provides seamless flow for everyday living. The refreshed powder room (2023) adds a modern touch, while the functional kitchen boasts patio door access to the fully fenced backyard, as well as a cozy breakfast nook for casual meals. Upstairs, you'll find three spacious bedrooms, each filled with natural light thanks to the updated windows (2021). The remodeled main bathroom (2023) showcases a stylish tiled shower/tub, modern finishes, and plenty of storage for a clutter-free space. The finished basement offers even more living space, complete with new luxury vinyl tile (LVT) flooring (2024). A large rec room with a fireplace provides a cozy spot for family time, while the additional flex space is perfect for a home office, guest suite, or hobby room. Step outside to a private, fully fenced backyard designed for relaxation and entertaining. The new retaining wall and professional landscaping (2024) enhance the space, creating a backyard oasis that's ready for summer gatherings. This home comes with major updates for added peace of mind, including all-new windows (2021), a new roof (2020), a chimney sweep and cap upgrade (2021), and a new rental hot water tank (2020).Situated in the desirable Brant Hills neighborhood, this property is close to schools, parks, transit, and all the amenities you need, offering both comfort and convenience. (id:35492)
Open House
This property has open houses!
2:00 pm
Ends at:4:00 pm
Property Details
| MLS® Number | W11912843 |
| Property Type | Single Family |
| Community Name | Brant Hills |
| Amenities Near By | Park, Place Of Worship, Schools, Public Transit |
| Equipment Type | Water Heater |
| Features | Carpet Free |
| Parking Space Total | 3 |
| Rental Equipment Type | Water Heater |
| Structure | Deck |
Building
| Bathroom Total | 2 |
| Bedrooms Above Ground | 3 |
| Bedrooms Total | 3 |
| Amenities | Fireplace(s) |
| Appliances | Dishwasher, Dryer, Garage Door Opener, Refrigerator, Stove, Washer, Window Coverings |
| Basement Development | Finished |
| Basement Type | N/a (finished) |
| Construction Style Attachment | Link |
| Cooling Type | Central Air Conditioning |
| Exterior Finish | Brick, Vinyl Siding |
| Fireplace Present | Yes |
| Fireplace Total | 1 |
| Foundation Type | Poured Concrete |
| Half Bath Total | 1 |
| Heating Fuel | Natural Gas |
| Heating Type | Forced Air |
| Stories Total | 2 |
| Size Interior | 1,100 - 1,500 Ft2 |
| Type | House |
| Utility Water | Municipal Water |
Parking
| Attached Garage |
Land
| Acreage | No |
| Fence Type | Fenced Yard |
| Land Amenities | Park, Place Of Worship, Schools, Public Transit |
| Landscape Features | Landscaped |
| Sewer | Sanitary Sewer |
| Size Depth | 110 Ft ,2 In |
| Size Frontage | 33 Ft ,3 In |
| Size Irregular | 33.3 X 110.2 Ft |
| Size Total Text | 33.3 X 110.2 Ft |
Rooms
| Level | Type | Length | Width | Dimensions |
|---|---|---|---|---|
| Second Level | Primary Bedroom | 5.1115 m | 3.1 m | 5.1115 m x 3.1 m |
| Second Level | Bedroom 2 | 3.42 m | 3.03 m | 3.42 m x 3.03 m |
| Second Level | Bedroom 3 | 2.7 m | 4.12 m | 2.7 m x 4.12 m |
| Second Level | Bathroom | 2.7 m | 1.51 m | 2.7 m x 1.51 m |
| Basement | Recreational, Games Room | 5.46 m | 5.62 m | 5.46 m x 5.62 m |
| Basement | Family Room | 5.41 m | 3.38 m | 5.41 m x 3.38 m |
| Basement | Other | 3.05 m | 2.72 m | 3.05 m x 2.72 m |
| Main Level | Dining Room | 3.21 m | 3.15 m | 3.21 m x 3.15 m |
| Main Level | Bathroom | 1.52 m | 1.48 m | 1.52 m x 1.48 m |
| Main Level | Kitchen | 3 m | 2.41 m | 3 m x 2.41 m |
| Main Level | Living Room | 3.16 m | 3.7 m | 3.16 m x 3.7 m |
Utilities
| Cable | Available |
| Sewer | Available |
https://www.realtor.ca/real-estate/27778044/2451-malcolm-crescent-burlington-brant-hills-brant-hills
Contact Us
Contact us for more information
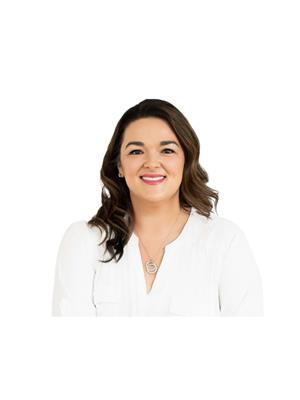
Deanna Mendes
Salesperson
502 Brant St - Unit 1b
Burlington, Ontario L7R 2G4
(905) 631-8118
(905) 631-5445
www.remaxescarpment.com/

Lisa Milroy
Broker
502 Brant St - Unit 1g
Burlington, Ontario L7R 2G4
(905) 631-8118
(905) 631-5445
www.remaxescarpment.com/







