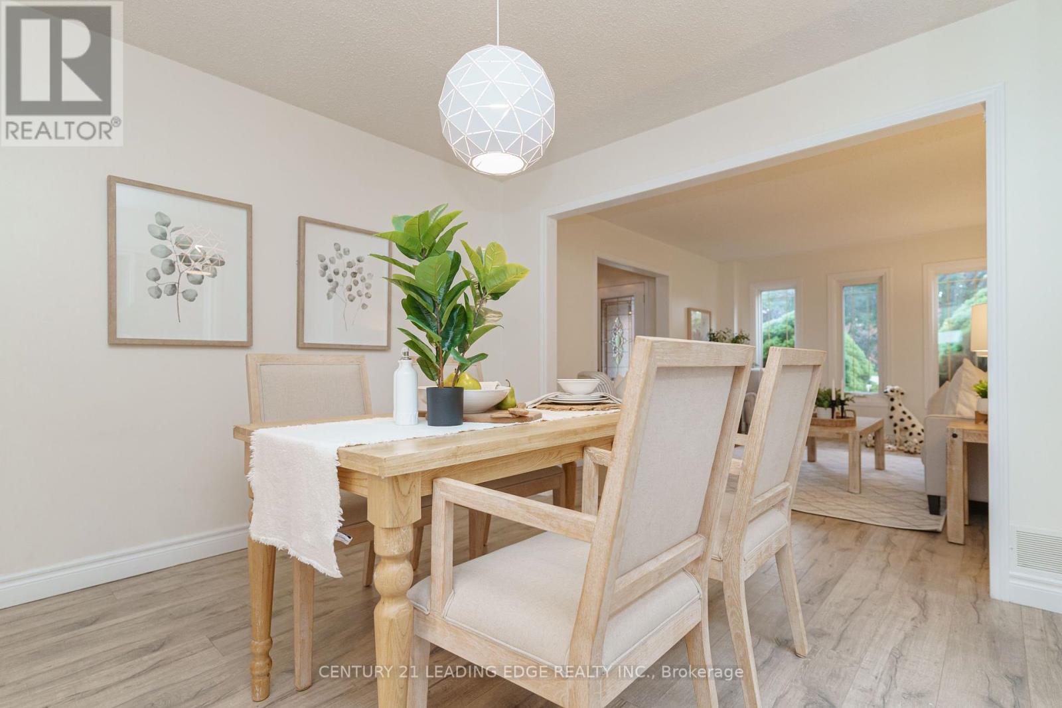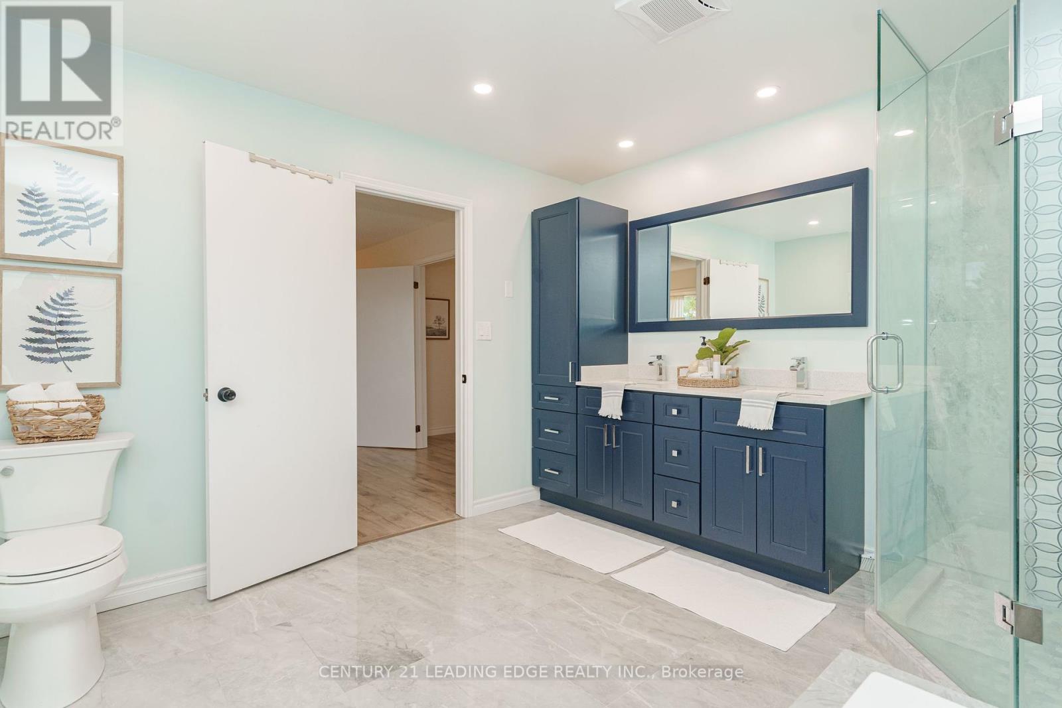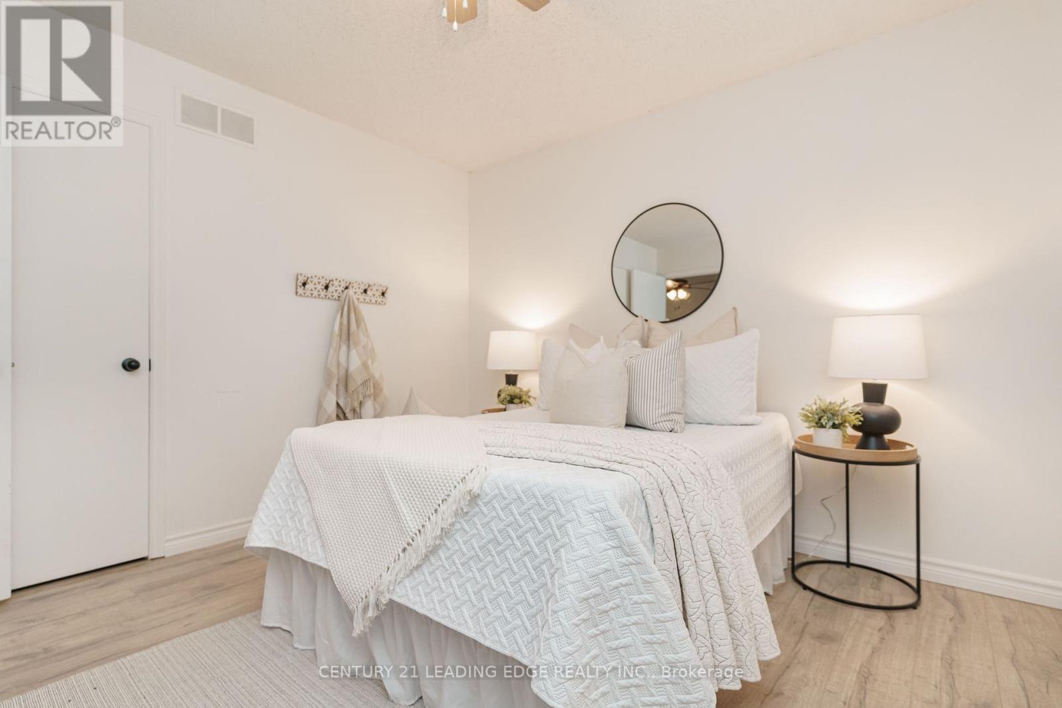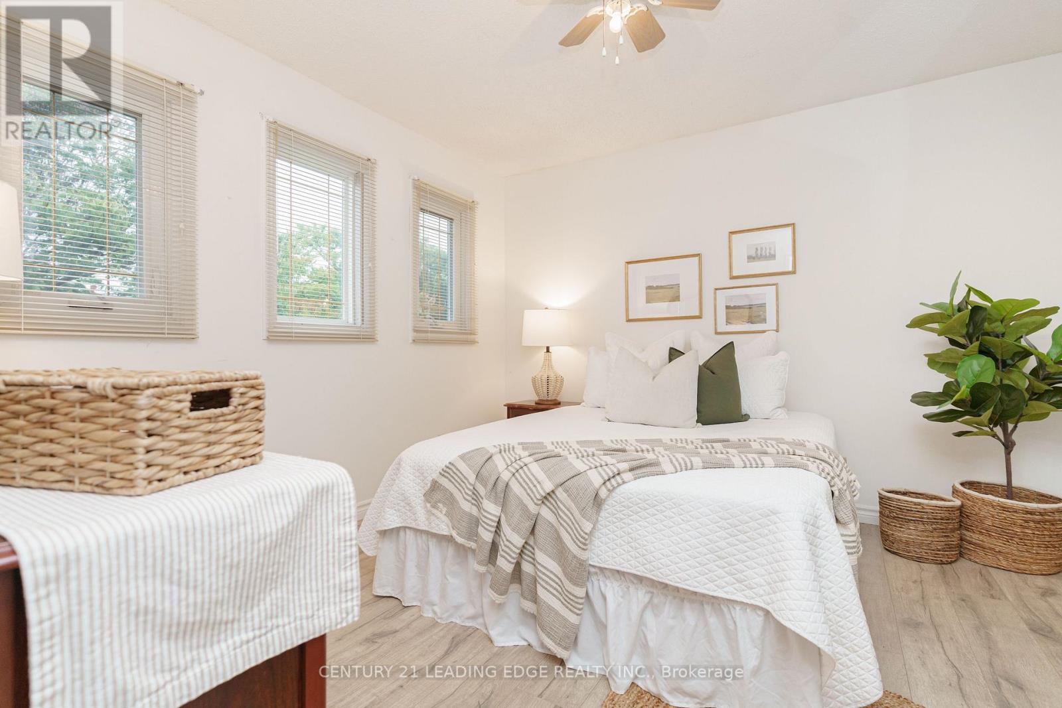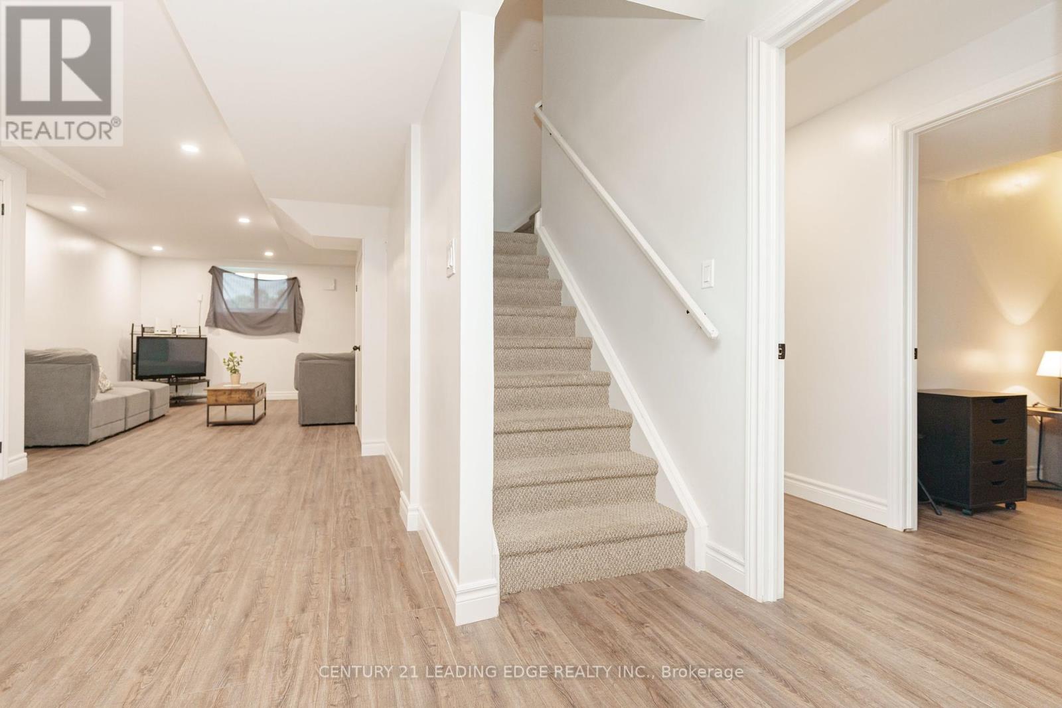244 Homestead Drive Oshawa (Mclaughlin), Ontario L1J 8J1
$1,098,000
Welcome To This Charming Home. In This Desirable Neighbourhood With 4+1 Bedrooms, 4 Full Bathrooms And An Array Of Features. This Property Offers Luxury Living In A Convenient Location. As You Step Inside The Double Doors, You Will Immediately Notice The Inviting Ambiance And The Abundance Of Natural Light That Comes Through The Expanse Of Large Windows. The Design Seamlessly Integrates The New Kitchen, Dining And Living Areas Providing The Perfect Spot For Entertaining Guests Or Relaxing With Family In Front Of The Fireplace. The Spacious Newly Renovated Basement In-Law Suit Has Everything You Would Want: Massive Rec Room, 3 Rooms Used As Bedrooms And A Great Kitchen. The Backyard Is Fenced And Private Which Makes A Perfect Spot To Unwind And Enjoy Your Morning Coffee Or Relax In The Evening After A Long Day. **** EXTRAS **** Brand New Kitchen And 4 Bathrooms, Renovated Basement Into An In-Law Suite, 3 Rooms Used As Bedrooms, Tankless Water Heater, Main Floor Laundry W/Mud Rm. (id:35492)
Property Details
| MLS® Number | E9367417 |
| Property Type | Single Family |
| Community Name | McLaughlin |
| Amenities Near By | Hospital, Public Transit, Schools |
| Community Features | School Bus |
| Parking Space Total | 4 |
Building
| Bathroom Total | 4 |
| Bedrooms Above Ground | 4 |
| Bedrooms Below Ground | 1 |
| Bedrooms Total | 5 |
| Appliances | Dishwasher, Dryer, Freezer, Refrigerator, Two Stoves, Washer, Window Coverings |
| Basement Development | Finished |
| Basement Type | N/a (finished) |
| Construction Style Attachment | Detached |
| Cooling Type | Central Air Conditioning |
| Exterior Finish | Brick |
| Fireplace Present | Yes |
| Flooring Type | Ceramic, Vinyl, Laminate |
| Heating Fuel | Natural Gas |
| Heating Type | Forced Air |
| Stories Total | 2 |
| Type | House |
| Utility Water | Municipal Water |
Parking
| Attached Garage |
Land
| Acreage | No |
| Fence Type | Fenced Yard |
| Land Amenities | Hospital, Public Transit, Schools |
| Sewer | Sanitary Sewer |
| Size Depth | 124 Ft ,8 In |
| Size Frontage | 49 Ft ,9 In |
| Size Irregular | 49.77 X 124.74 Ft |
| Size Total Text | 49.77 X 124.74 Ft|under 1/2 Acre |
| Zoning Description | Residential |
Rooms
| Level | Type | Length | Width | Dimensions |
|---|---|---|---|---|
| Lower Level | Kitchen | Measurements not available | ||
| Lower Level | Den | Measurements not available | ||
| Lower Level | Recreational, Games Room | Measurements not available | ||
| Lower Level | Bedroom | Measurements not available | ||
| Main Level | Kitchen | 6.1 m | 3.66 m | 6.1 m x 3.66 m |
| Main Level | Living Room | 4.89 m | 3.75 m | 4.89 m x 3.75 m |
| Main Level | Dining Room | 3.4 m | 3.4 m | 3.4 m x 3.4 m |
| Main Level | Library | 3.9 m | 3.75 m | 3.9 m x 3.75 m |
| Upper Level | Primary Bedroom | 6.1 m | 3.66 m | 6.1 m x 3.66 m |
| Upper Level | Bedroom 2 | 3.75 m | 3.75 m | 3.75 m x 3.75 m |
| Upper Level | Bedroom 3 | 3.75 m | 3.5 m | 3.75 m x 3.5 m |
| Upper Level | Bedroom 4 | 4.29 m | 3.4 m | 4.29 m x 3.4 m |
https://www.realtor.ca/real-estate/27465581/244-homestead-drive-oshawa-mclaughlin-mclaughlin
Interested?
Contact us for more information

Barry Stuart Gibbs
Salesperson
(647) 460-8326
barry-gibbs.c21.ca/

408 Dundas St West
Whitby, Ontario L1N 2M7
(905) 666-0000
https://leadingedgerealty.c21.ca
Nicole Vargas Alfonso
Salesperson
nicole-vargas.century21.ca/
https://www.facebook.com/NicoleVargasAlfonsoRealtor
https://twitter.com/nicolevargas73

408 Dundas St West
Whitby, Ontario L1N 2M7
(905) 666-0000
https://leadingedgerealty.c21.ca








