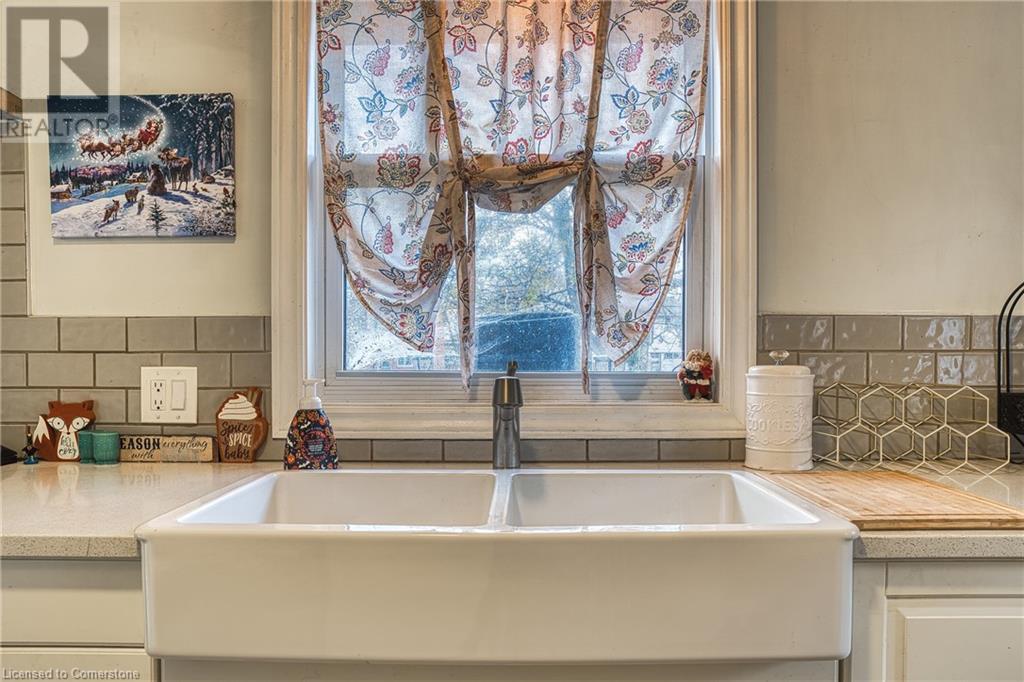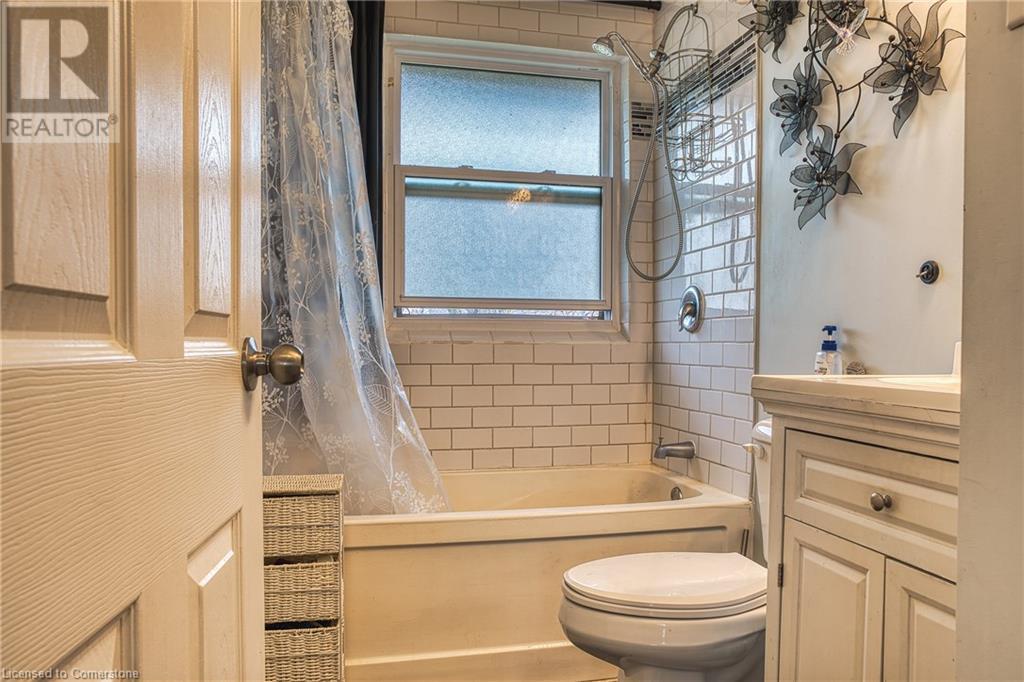244 Cameron Street Goderich, Ontario N7A 3L3
$449,900
Discover this affordable gem located just steps from Shopper’s Square and a short stroll to the beach! Recently updated with modern finishes, this home boasts newer windows and doors, flooring, and a gorgeous new kitchen featuring quartz countertops. Enjoy the open-concept design of the kitchen and dining area, complete with patio doors leading to a spacious deck—perfect for entertaining. The main floor also offers a bright, roomy living space, two cozy bedrooms, and a beautifully refreshed 4-piece bathroom. Downstairs, you'll find a welcoming family room, a functional laundry area, a workshop space, and the potential for a third bedroom. This property is ideal for outdoor enjoyment, situated on a generously sized lot with mature trees, a garden area, and a fenced backyard. Appliances and a luxury “smart” hot tub for year-round relaxation are included. (id:35492)
Property Details
| MLS® Number | 40686942 |
| Property Type | Single Family |
| Amenities Near By | Beach, Golf Nearby, Hospital, Place Of Worship, Schools, Shopping |
| Community Features | Community Centre |
| Parking Space Total | 3 |
Building
| Bathroom Total | 1 |
| Bedrooms Above Ground | 2 |
| Bedrooms Total | 2 |
| Appliances | Refrigerator, Gas Stove(s), Hood Fan, Window Coverings |
| Architectural Style | Bungalow |
| Basement Development | Partially Finished |
| Basement Type | Full (partially Finished) |
| Construction Style Attachment | Detached |
| Cooling Type | Window Air Conditioner |
| Exterior Finish | Brick |
| Heating Fuel | Natural Gas |
| Heating Type | Forced Air |
| Stories Total | 1 |
| Size Interior | 909 Ft2 |
| Type | House |
| Utility Water | Municipal Water |
Land
| Acreage | No |
| Land Amenities | Beach, Golf Nearby, Hospital, Place Of Worship, Schools, Shopping |
| Sewer | Municipal Sewage System |
| Size Depth | 127 Ft |
| Size Frontage | 58 Ft |
| Size Total Text | Under 1/2 Acre |
| Zoning Description | R2 |
Rooms
| Level | Type | Length | Width | Dimensions |
|---|---|---|---|---|
| Basement | Laundry Room | 15'11'' x 8'2'' | ||
| Basement | Bonus Room | 18'6'' x 11'9'' | ||
| Basement | Utility Room | 15'5'' x 14'10'' | ||
| Basement | Recreation Room | 17'9'' x 11'0'' | ||
| Main Level | 4pc Bathroom | Measurements not available | ||
| Main Level | Bedroom | 11'6'' x 8'0'' | ||
| Main Level | Bedroom | 11'8'' x 11'4'' | ||
| Main Level | Dining Room | 11'6'' x 10'6'' | ||
| Main Level | Living Room | 20'8'' x 11'6'' | ||
| Main Level | Kitchen | 12'6'' x 8'10'' |
Utilities
| Electricity | Available |
| Natural Gas | Available |
| Telephone | Available |
https://www.realtor.ca/real-estate/27759862/244-cameron-street-goderich
Contact Us
Contact us for more information

Robert Wollziefer
Salesperson
(519) 623-3541
wollziefer.com/
766 Old Hespeler Rd., Ut#b
Cambridge, Ontario N3H 5L8
(519) 623-6200
(519) 623-3541

Andres Ochoa
Salesperson
(519) 623-3541
www.wollziefer.com/
766 Old Hespeler Rd
Cambridge, Ontario N3H 5L8
(519) 623-6200
(519) 623-3541


























