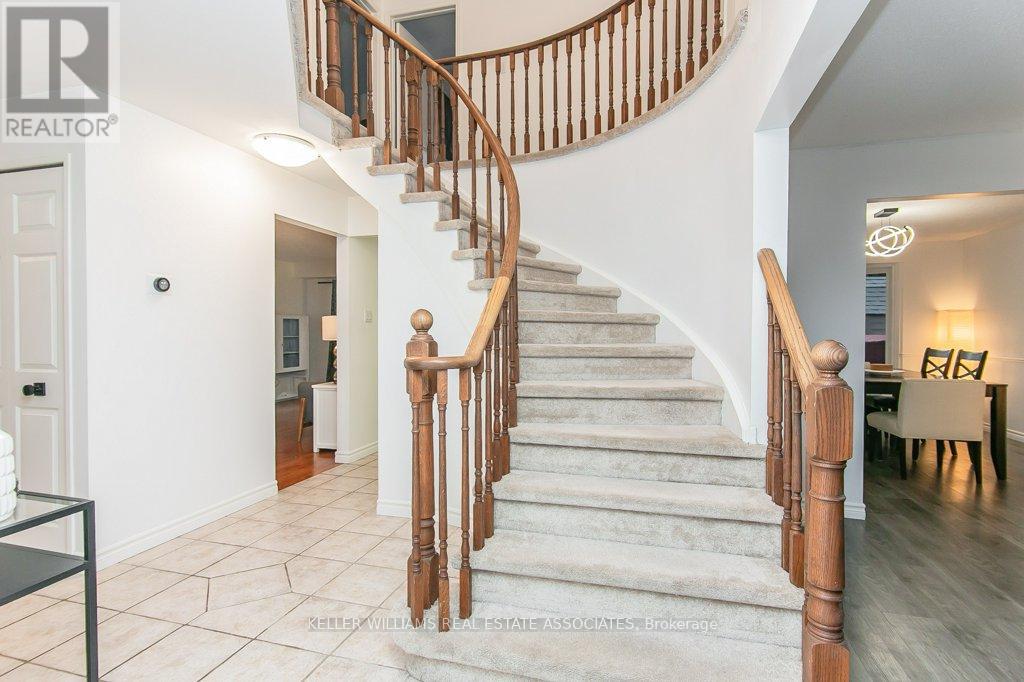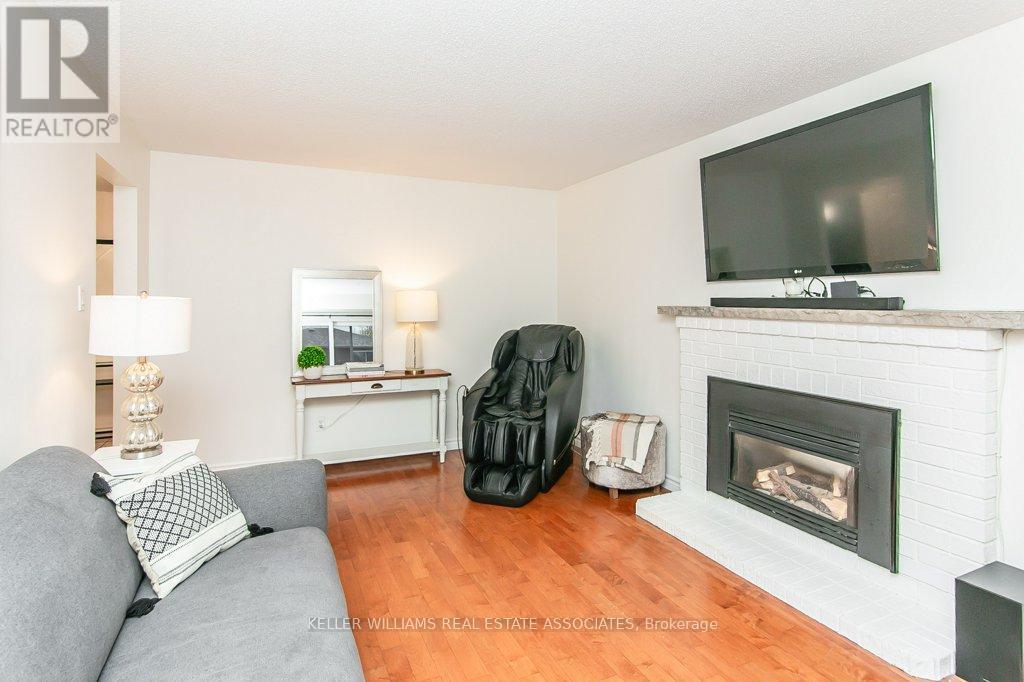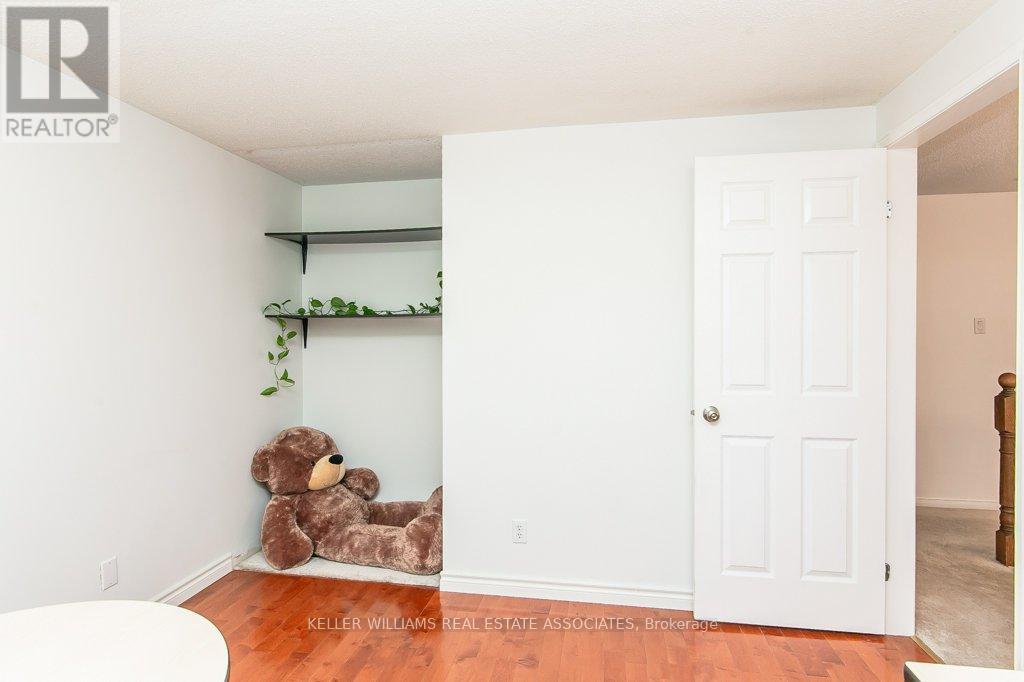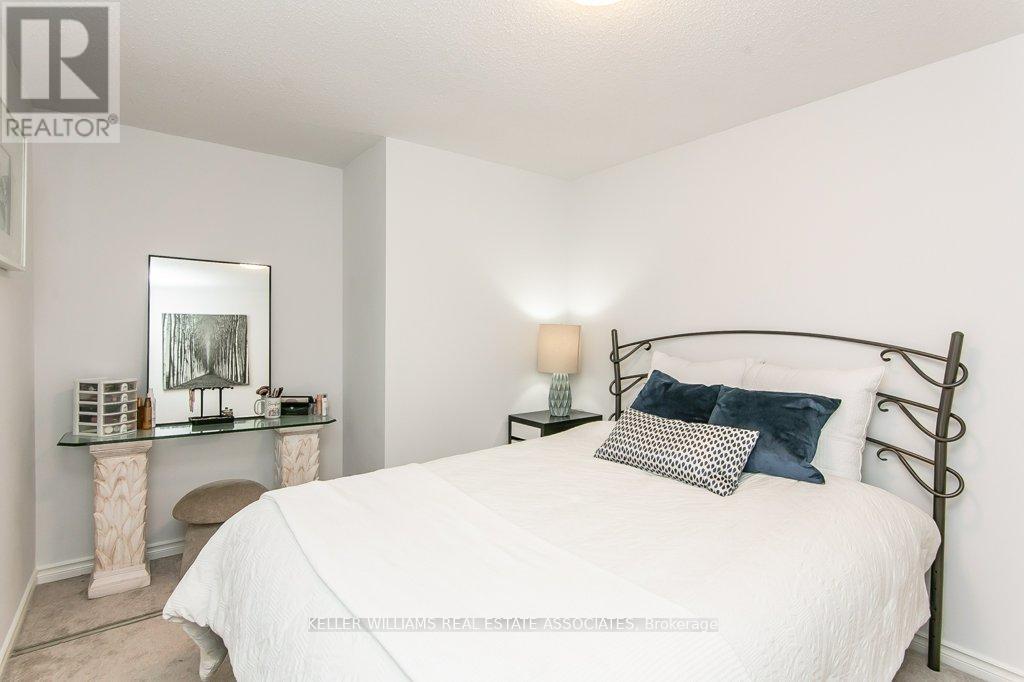243 Highview Drive Kitchener, Ontario N2N 2K6
$925,000
Discover this well-maintained 4-bedroom, 3-bathroom home located in the sought-after Forest Heights neighborhood of Kitchener. Boasting just under 1,900 sq ft of bright and airy living space, this property is perfect for both family life and entertaining. The private backyard oasis features an inground pool, ideal for hosting gatherings or unwinding in comfort. Inside, youll find spacious living areas and an unfinished basement offering endless possibilities for customization. With parking for up to 5 vehicles, theres ample space for guests. This home is a true gem, ready to welcome its next family (id:35492)
Property Details
| MLS® Number | X11918956 |
| Property Type | Single Family |
| Parking Space Total | 5 |
| Pool Type | Inground Pool |
Building
| Bathroom Total | 3 |
| Bedrooms Above Ground | 4 |
| Bedrooms Total | 4 |
| Appliances | Garage Door Opener Remote(s), Water Heater, Dishwasher, Dryer, Microwave, Refrigerator, Stove, Washer |
| Basement Development | Partially Finished |
| Basement Type | Full (partially Finished) |
| Construction Style Attachment | Detached |
| Cooling Type | Central Air Conditioning |
| Exterior Finish | Brick, Vinyl Siding |
| Fireplace Present | Yes |
| Flooring Type | Laminate, Carpeted |
| Foundation Type | Concrete |
| Half Bath Total | 1 |
| Heating Fuel | Natural Gas |
| Heating Type | Forced Air |
| Stories Total | 2 |
| Size Interior | 1,500 - 2,000 Ft2 |
| Type | House |
| Utility Water | Municipal Water |
Parking
| Attached Garage |
Land
| Acreage | No |
| Sewer | Sanitary Sewer |
| Size Depth | 118 Ft ,3 In |
| Size Frontage | 49 Ft ,10 In |
| Size Irregular | 49.9 X 118.3 Ft |
| Size Total Text | 49.9 X 118.3 Ft |
Rooms
| Level | Type | Length | Width | Dimensions |
|---|---|---|---|---|
| Second Level | Primary Bedroom | 5.26 m | 3.32 m | 5.26 m x 3.32 m |
| Second Level | Bedroom 2 | 6.52 m | 3.28 m | 6.52 m x 3.28 m |
| Second Level | Bedroom 3 | 3.99 m | 2.81 m | 3.99 m x 2.81 m |
| Second Level | Bedroom 4 | 3.14 m | 3.89 m | 3.14 m x 3.89 m |
| Main Level | Living Room | 2.78 m | 2.96 m | 2.78 m x 2.96 m |
| Main Level | Kitchen | 4.38 m | 3.16 m | 4.38 m x 3.16 m |
| Main Level | Family Room | 5.13 m | 3.16 m | 5.13 m x 3.16 m |
| Main Level | Eating Area | 3.15 m | 3.15 m x Measurements not available | |
| Main Level | Dining Room | 2.35 m | 26 m | 2.35 m x 26 m |
https://www.realtor.ca/real-estate/27792134/243-highview-drive-kitchener
Contact Us
Contact us for more information

Theresa Baird
Broker
www.thetbrealtygroup.com/
103 Lakeshore Rd East
Mississauga, Ontario L5G 1E2
(905) 278-8866
(905) 278-8881

Julia Baird-Oryschak
Salesperson
103 Lakeshore Rd East
Mississauga, Ontario L5G 1E2
(905) 278-8866
(905) 278-8881










































