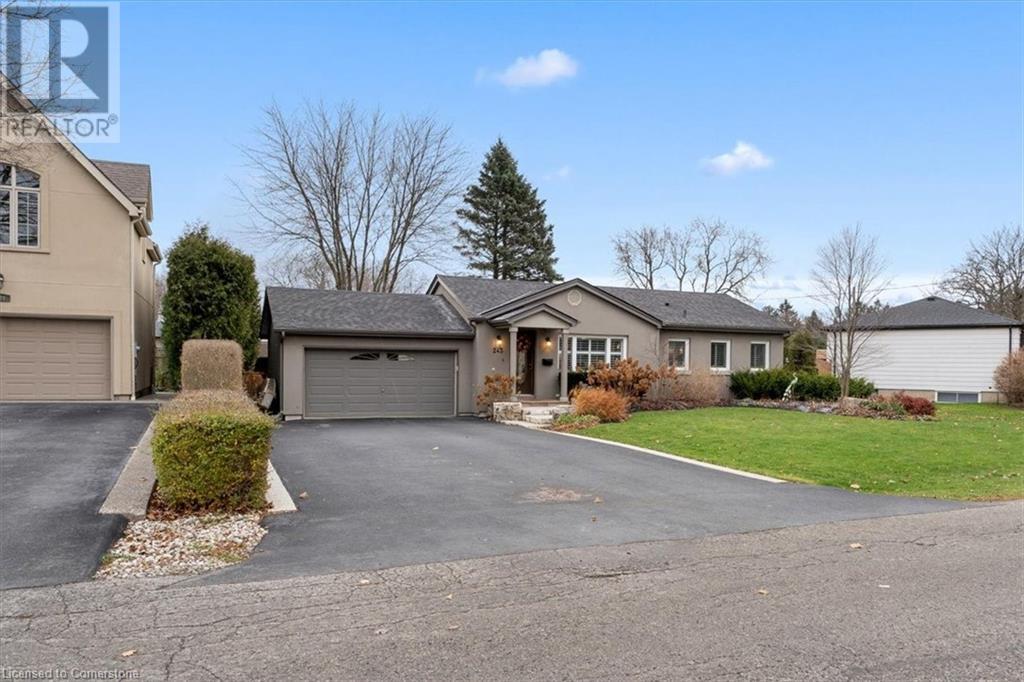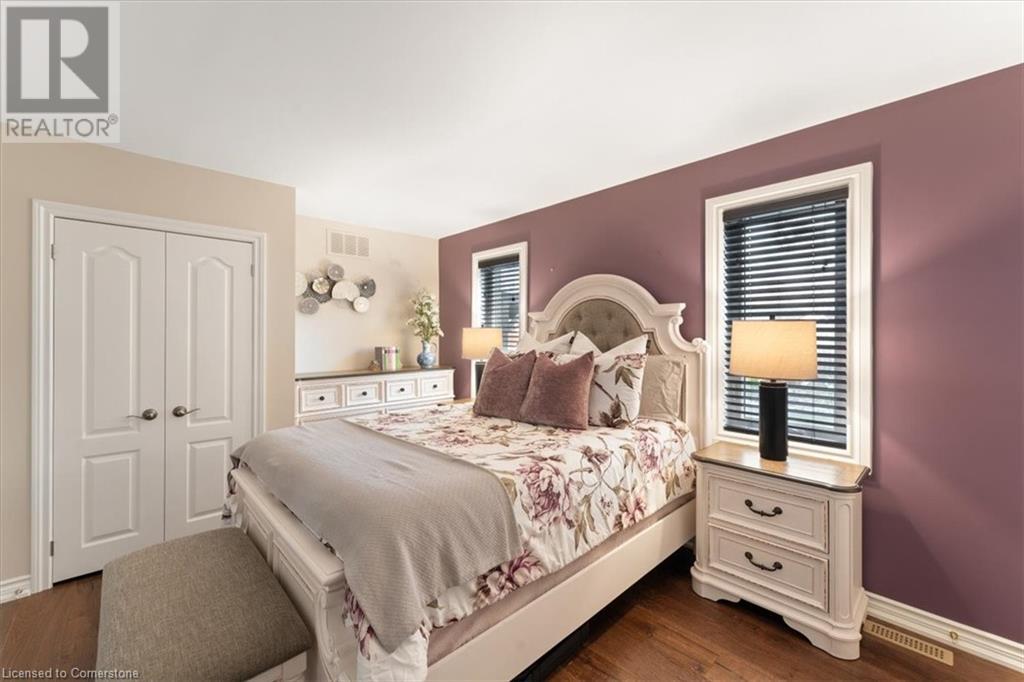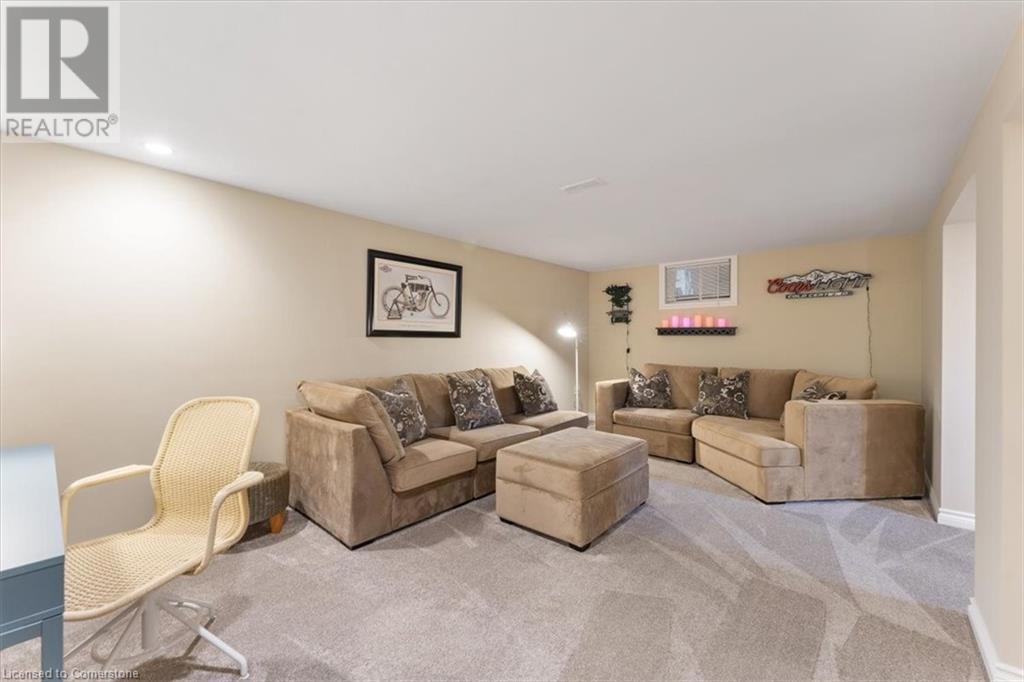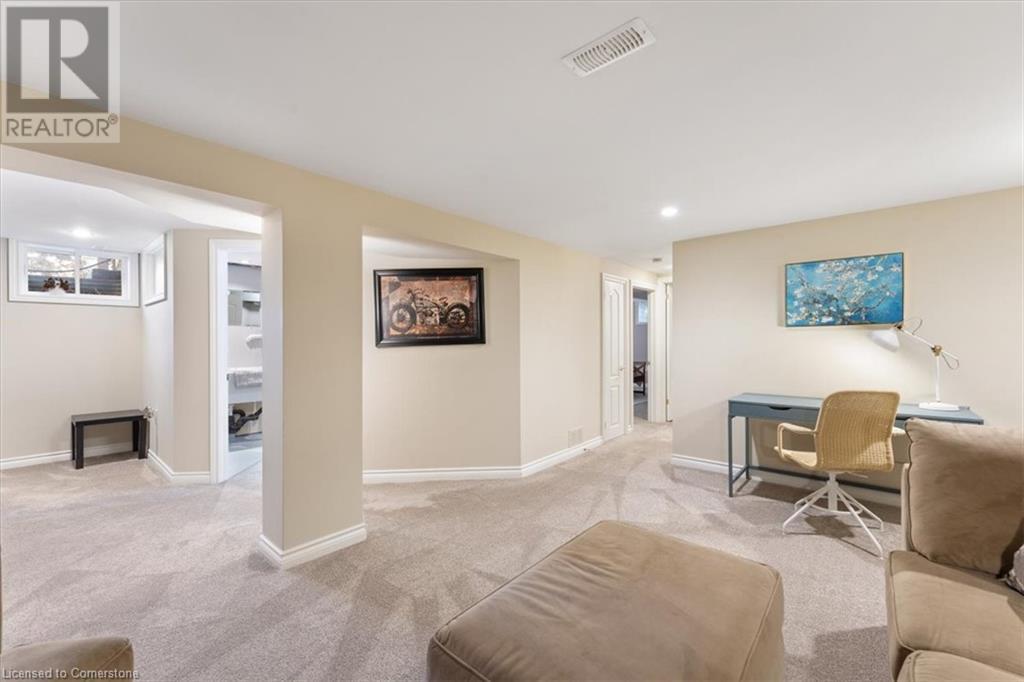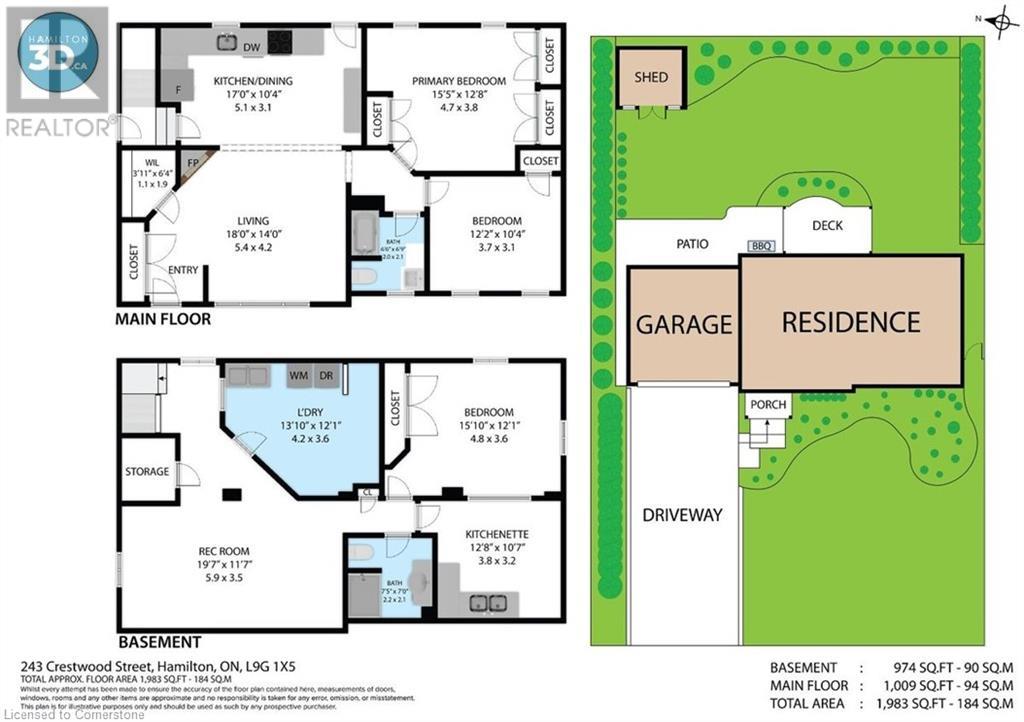243 Crestwood Street Ancaster, Ontario L9G 1X5
$1,099,990
Welcome to Ancaster! This sprawling bungalow is located in the heart of the city just minutes to the 403, shopping, dining, entertainment and so much more. Professionally landscaped and gorgeous curb appeal. Modern stucco, double car garage and a large, meticulously maintained yard bring this all together. Ultimate privacy with large cedars and a fully fenced backyard is everything you'll need to host the summer BBQ. Step inside to this fully renovated home and take in the pride of ownership. Sun filled living room welcomes you into this lovely cozy home. Open concept kitchen with quartz counters, high end appliances and large walk-in pantry. 2 fantastic size bedrooms and a 4pc bathroom round out the main floor. Separate entrance from the garage leads to this large fully finished basement. Bright and open living room, 3pc bathroom, kitchenette and over sized bedroom. Come and see for your self what perfection looks like! (id:35492)
Property Details
| MLS® Number | 40682508 |
| Property Type | Single Family |
| Amenities Near By | Golf Nearby, Park, Place Of Worship, Public Transit |
| Features | Sump Pump |
| Parking Space Total | 6 |
| Structure | Shed |
Building
| Bathroom Total | 2 |
| Bedrooms Above Ground | 2 |
| Bedrooms Below Ground | 1 |
| Bedrooms Total | 3 |
| Appliances | Dishwasher, Dryer, Refrigerator, Stove, Washer, Microwave Built-in, Garage Door Opener |
| Architectural Style | Bungalow |
| Basement Development | Finished |
| Basement Type | Full (finished) |
| Construction Style Attachment | Detached |
| Cooling Type | Central Air Conditioning |
| Exterior Finish | Stucco |
| Heating Fuel | Natural Gas |
| Heating Type | Forced Air |
| Stories Total | 1 |
| Size Interior | 1,009 Ft2 |
| Type | House |
| Utility Water | Municipal Water |
Parking
| Attached Garage |
Land
| Access Type | Highway Access |
| Acreage | No |
| Land Amenities | Golf Nearby, Park, Place Of Worship, Public Transit |
| Sewer | Municipal Sewage System |
| Size Depth | 100 Ft |
| Size Frontage | 76 Ft |
| Size Total Text | Under 1/2 Acre |
| Zoning Description | Residential |
Rooms
| Level | Type | Length | Width | Dimensions |
|---|---|---|---|---|
| Lower Level | Kitchen | 12'8'' x 10'7'' | ||
| Lower Level | 3pc Bathroom | 7'5'' x 7' | ||
| Lower Level | Bedroom | 15'10'' x 12'1'' | ||
| Lower Level | Laundry Room | 13'10'' x 12'1'' | ||
| Lower Level | Family Room | 19'7'' x 11'7'' | ||
| Main Level | 4pc Bathroom | 6'6'' x 6'9'' | ||
| Main Level | Bedroom | 12'2'' x 10'4'' | ||
| Main Level | Primary Bedroom | 15'5'' x 12'8'' | ||
| Main Level | Kitchen | 17'0'' x 10'4'' | ||
| Main Level | Pantry | 3'11'' x 6'4'' | ||
| Main Level | Living Room | 18'0'' x 14'0'' | ||
| Main Level | Foyer | 7'6'' x 5'0'' |
https://www.realtor.ca/real-estate/27698862/243-crestwood-street-ancaster
Contact Us
Contact us for more information
Andrew Springstead
Salesperson
(905) 664-2300
860 Queenston Road Unit 4b
Stoney Creek, Ontario L8G 4A8
(905) 545-1188
(905) 664-2300


