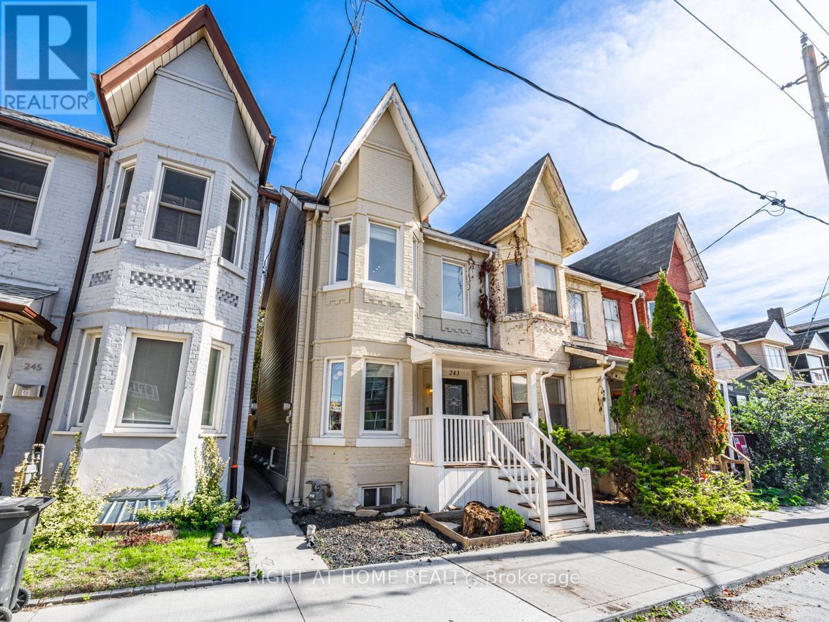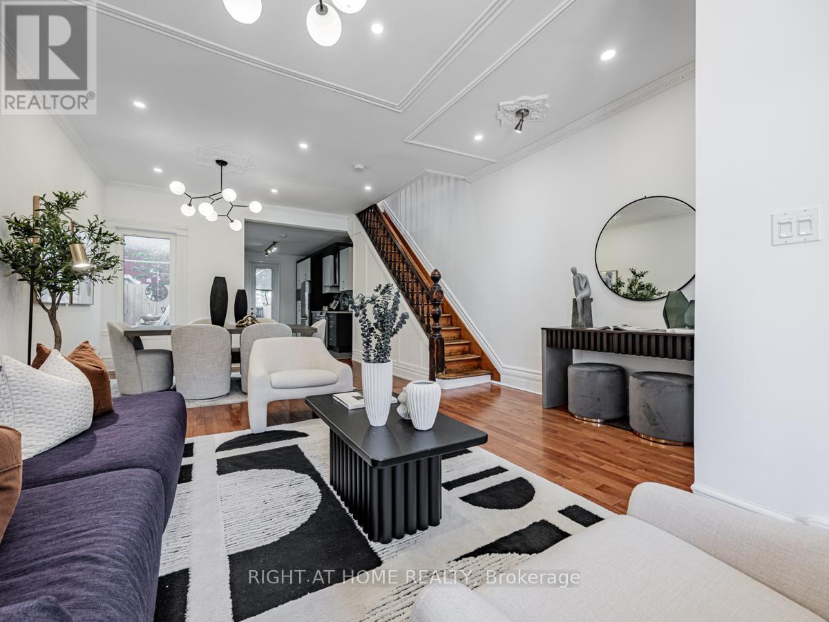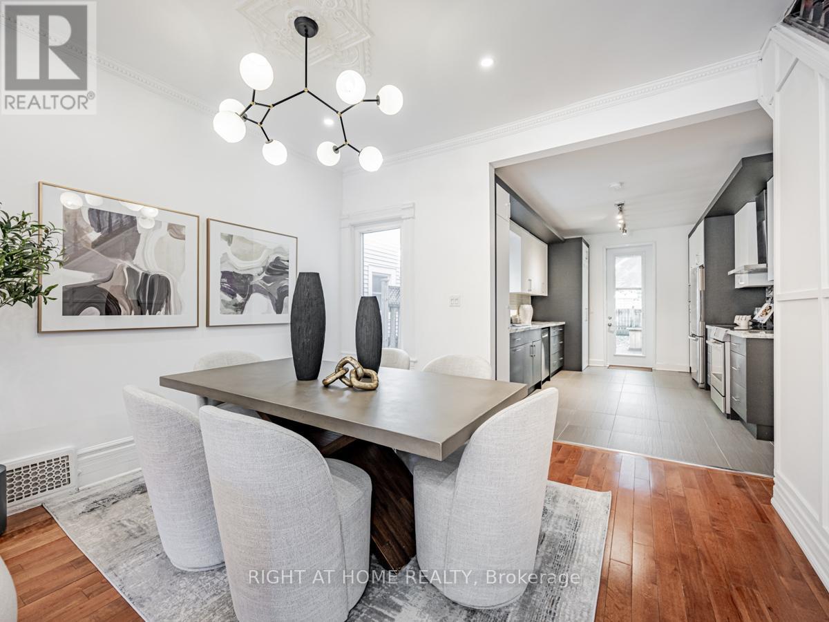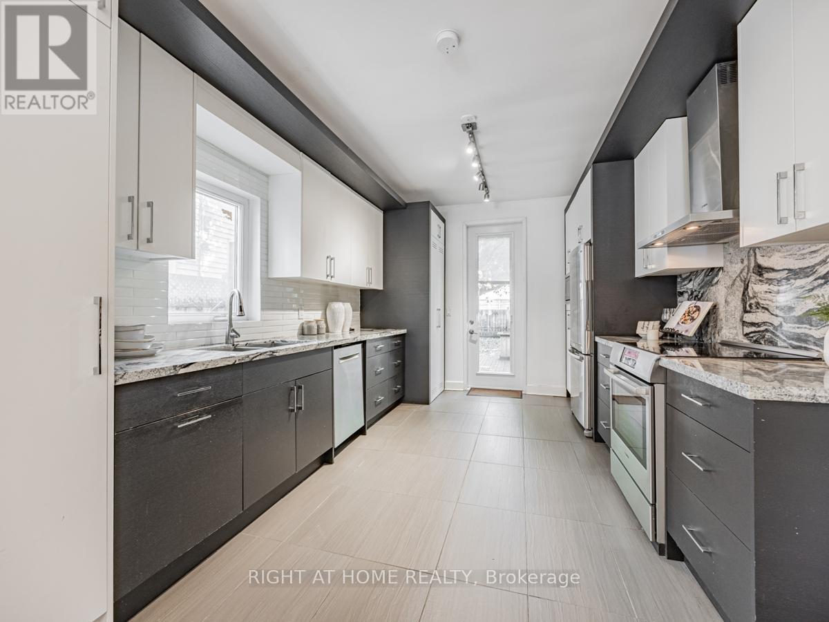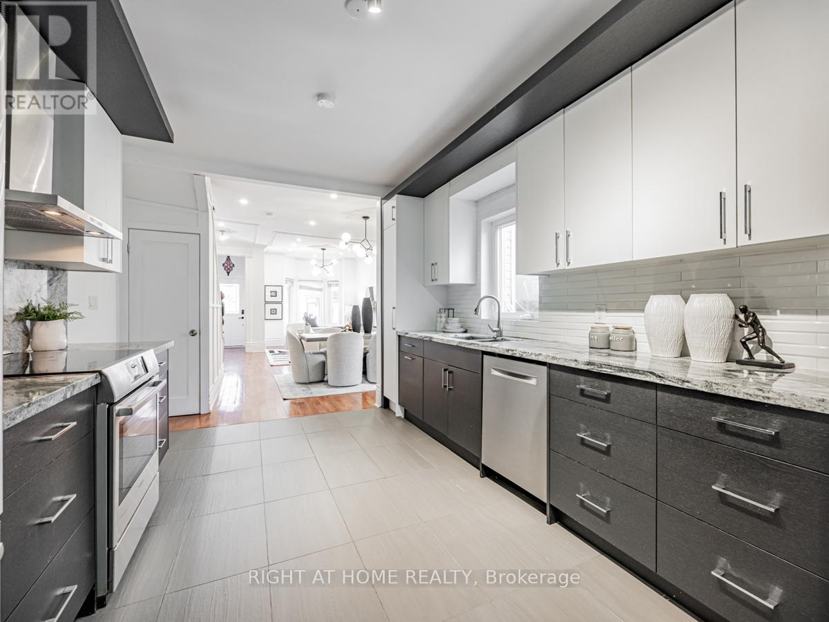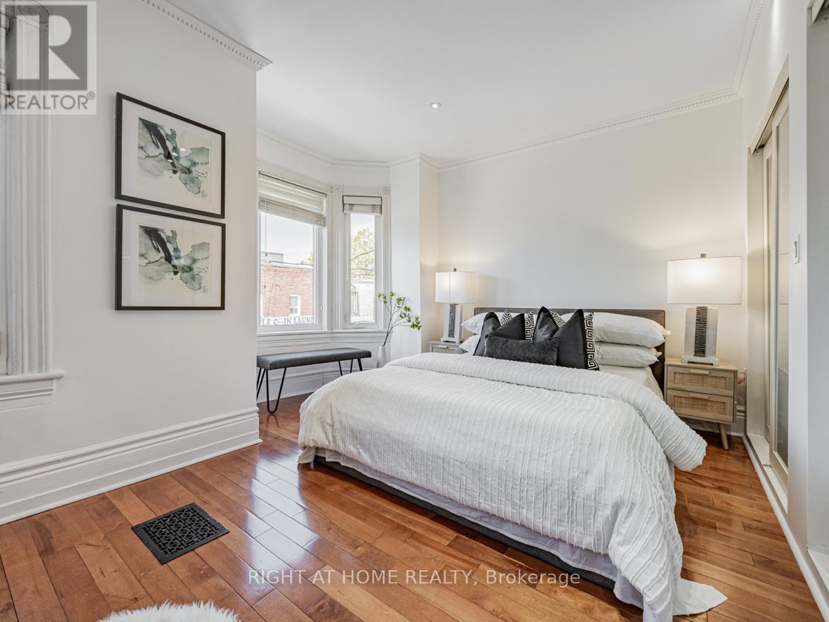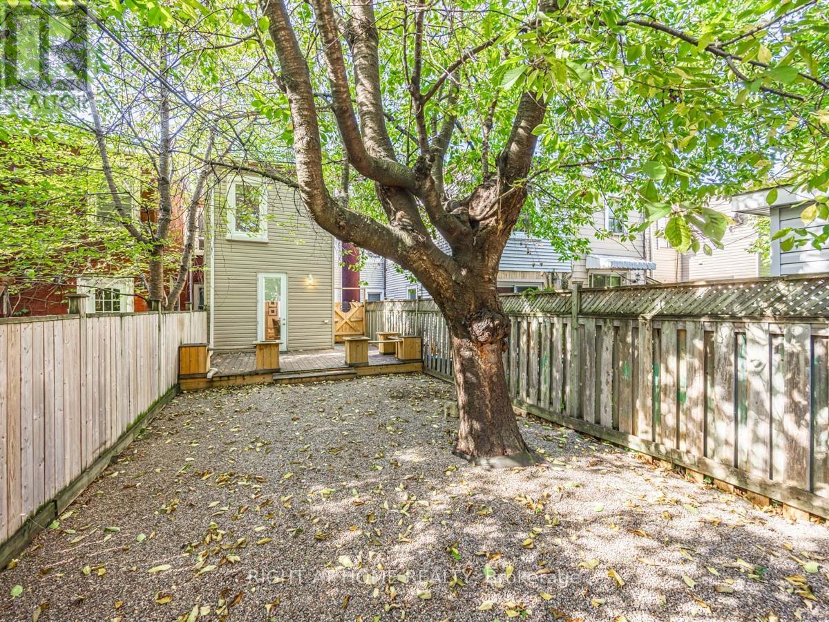243 Christie Street Toronto (Annex), Ontario M6G 3B5
$999,900
Prime Location In The Highly Sought After Seaton Village A Gorgeous 4 Bedroom Victorian Style Home. Updated Top To Bottom Freshly Painted Exterior And Interior (2024), Large Renovated Kitchen With Stainless Steel Appliances, New Basement With Full Bath And Office (2021), Newer Roof And Siding, Newer Furnace And A/C (2020). High Ceilings With Open Concept Entertainment Space With Combined Living, Dining And Modern Kitchen. Walkout To A Huge Private Backyard Oasis And Deck With Mature Cherry Tree For Entertaining Or Children To Play. This Home Is In Close Proximity To The Highly Regarded Palmerston Public School, Known For Its Strong Academic Reputation, French Immersion And Vibrant Community. Great Location Close To Christie Pits Park, The Annex, Alex Duff Memorial Pool, Multi-Sport Facilities, Ice Rink, Children's Playground, Vermont Square Park, Bloor TTC, Restaurants, Shops And So Much More! Perfect For Families And Investors. **** EXTRAS **** Stainless Steel Fridge, Stove Induction, Range Hood, Dishwasher And Microwave. Washer, Dryer, All Window Coverings, All Electrical Light Fixtures. (id:35492)
Open House
This property has open houses!
11:00 am
Ends at:1:00 pm
2:00 pm
Ends at:4:00 pm
Property Details
| MLS® Number | C9394865 |
| Property Type | Single Family |
| Community Name | Annex |
| Amenities Near By | Park, Schools, Public Transit, Place Of Worship |
| Community Features | Community Centre |
| Features | In-law Suite |
Building
| Bathroom Total | 2 |
| Bedrooms Above Ground | 3 |
| Bedrooms Below Ground | 1 |
| Bedrooms Total | 4 |
| Basement Development | Finished |
| Basement Type | N/a (finished) |
| Construction Style Attachment | Attached |
| Cooling Type | Central Air Conditioning |
| Exterior Finish | Brick, Vinyl Siding |
| Flooring Type | Hardwood, Tile, Laminate |
| Foundation Type | Brick |
| Heating Fuel | Natural Gas |
| Heating Type | Forced Air |
| Stories Total | 2 |
| Type | Row / Townhouse |
| Utility Water | Municipal Water |
Land
| Acreage | No |
| Land Amenities | Park, Schools, Public Transit, Place Of Worship |
| Sewer | Sanitary Sewer |
| Size Depth | 95 Ft |
| Size Frontage | 17 Ft ,6 In |
| Size Irregular | 17.5 X 95 Ft |
| Size Total Text | 17.5 X 95 Ft |
Rooms
| Level | Type | Length | Width | Dimensions |
|---|---|---|---|---|
| Second Level | Primary Bedroom | 4.54 m | 4.26 m | 4.54 m x 4.26 m |
| Second Level | Bedroom 2 | 3.32 m | 2.9 m | 3.32 m x 2.9 m |
| Second Level | Bedroom 3 | 3.32 m | 2.9 m | 3.32 m x 2.9 m |
| Basement | Bedroom 4 | 4.54 m | 4.26 m | 4.54 m x 4.26 m |
| Main Level | Living Room | 6.53 m | 4.95 m | 6.53 m x 4.95 m |
| Main Level | Dining Room | 3.86 m | 3.5 m | 3.86 m x 3.5 m |
| Main Level | Kitchen | 4.86 m | 3.21 m | 4.86 m x 3.21 m |
Utilities
| Cable | Available |
| Sewer | Installed |
https://www.realtor.ca/real-estate/27537477/243-christie-street-toronto-annex-annex
Interested?
Contact us for more information

Paul Chan
Salesperson
www.modernfamilyrealtor.ca
https://www.facebook.com/modernfamilyrealtor/
https://www.linkedin.com/in/paulmodernfamilyrealtor/

1396 Don Mills Rd Unit B-121
Toronto, Ontario M3B 0A7
(416) 391-3232
(416) 391-0319
www.rightathomerealty.com/

Jordan Martin
Salesperson

130 Queens Quay East #506
Toronto, Ontario M5V 3Z6
(416) 383-9525
(416) 391-0013


