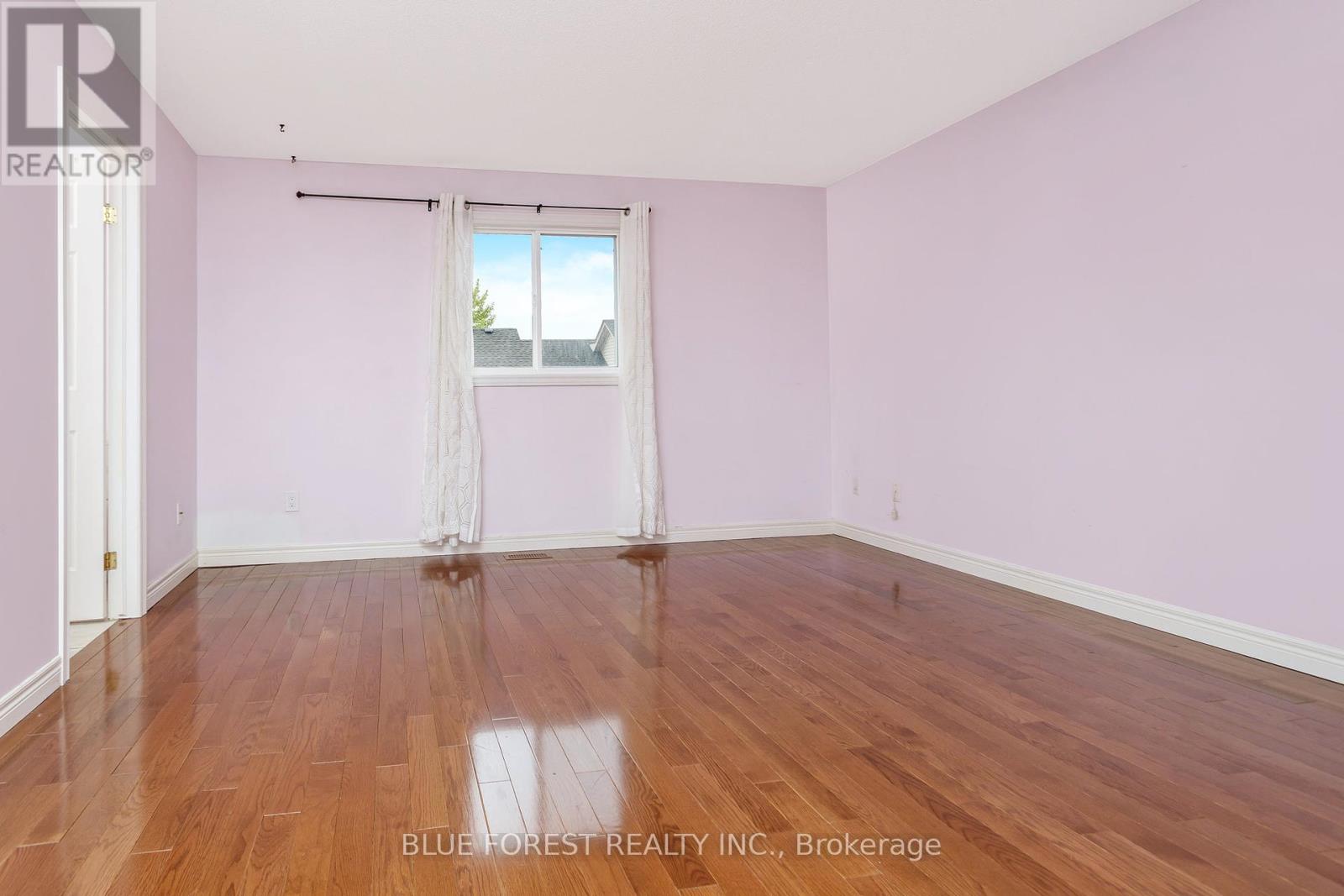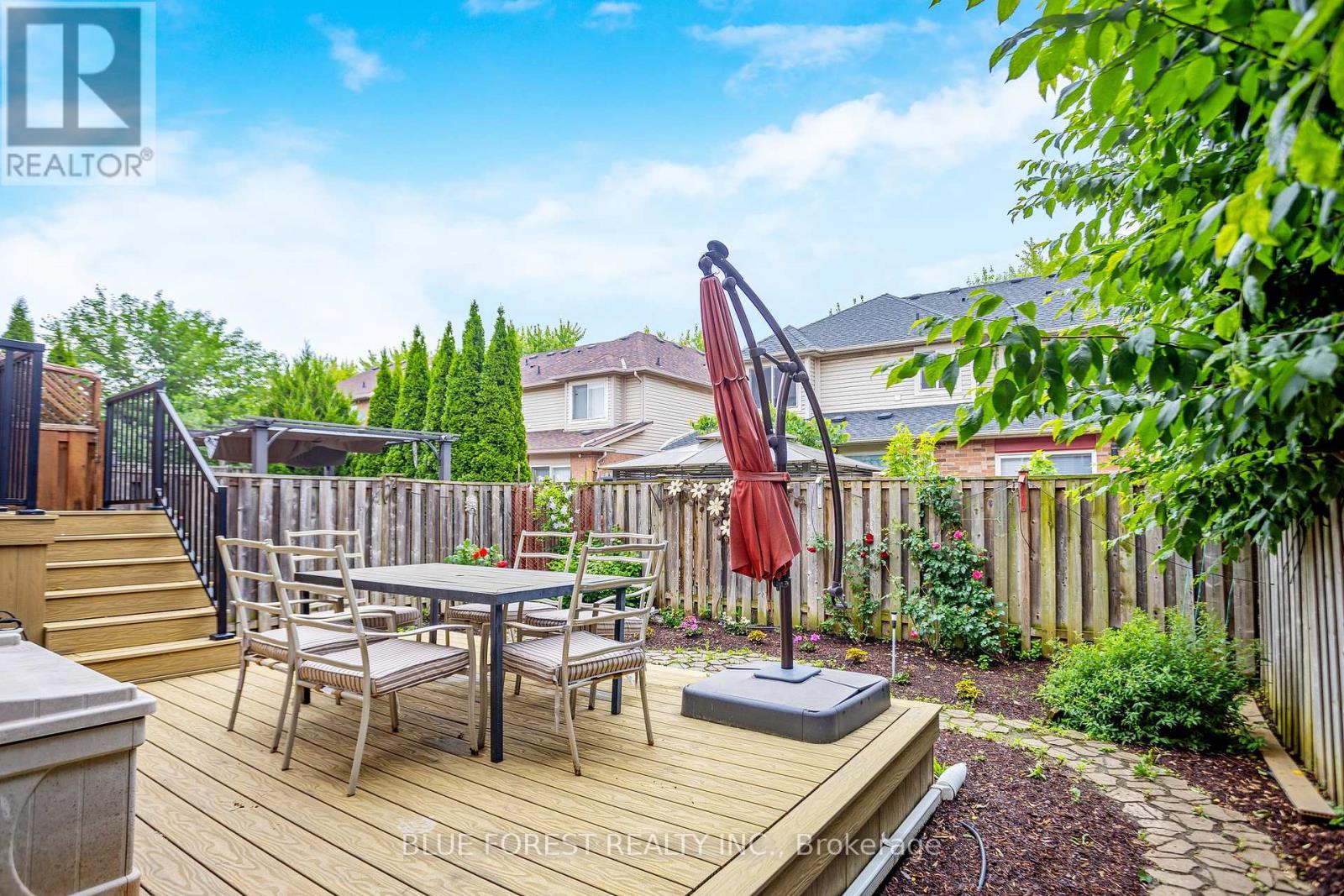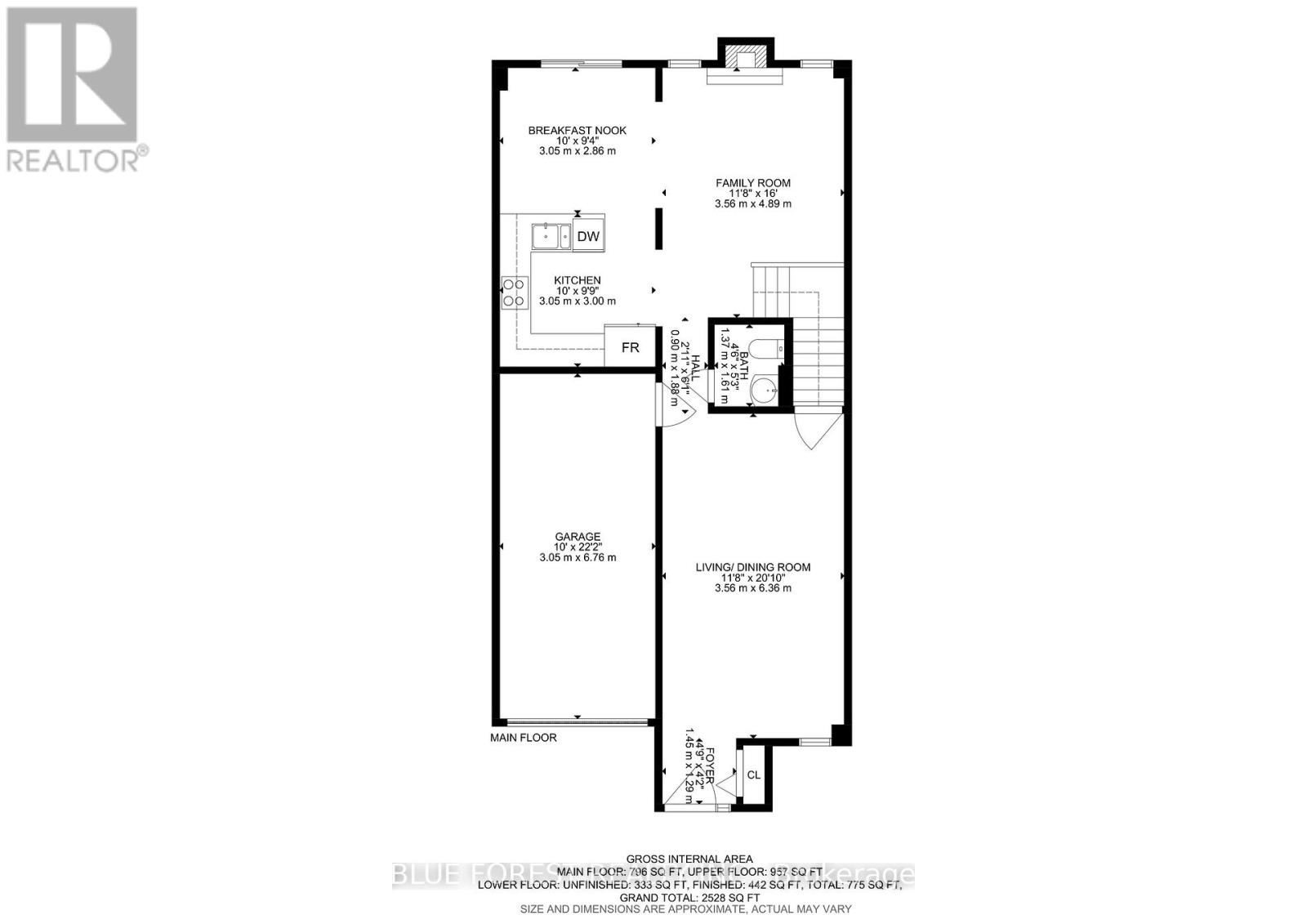2414 Sequoia Way Oakville (West Oak Trails), Ontario L6M 4Z7
$1,075,000
Welcome to 2414 Sequoia Way. Situated in the highly sought-after West Oak Trails neighborhood, this spacious 3-bedroom end unit offers over 1,700 square feet of above-grade living space This home is perfect for families seeking comfort, style, and functionality. Step inside to discover hardwood flooring throughout the main and upper levels. The main floor opens with a large space that can be used as a dining room/living room combination, or whatever your needs may be. Further along the main floor features a cozy family room featuring a natural gas fireplace. The kitchen and breakfast/dining area lead seamlessly to the outdoor space, where you'll find a stunning two-level composite deck perfect for entertaining. With easy backyard access (end-unit) and a natural gas hookup for your barbecue, outdoor living is effortless. Upstairs, discover three spacious bedrooms, including a serene primary suite with a 3-piece ensuite bathroom and walk-in closet. An additional full bath on the upper level ensures ample space for family and guests. The upper level is also where you will find your laundry area. This home offers the perfect blend of suburban tranquility and urban convenience in West Oak Trails. (id:35492)
Property Details
| MLS® Number | W9384331 |
| Property Type | Single Family |
| Community Name | West Oak Trails |
| Features | Carpet Free |
| Parking Space Total | 2 |
Building
| Bathroom Total | 3 |
| Bedrooms Above Ground | 3 |
| Bedrooms Total | 3 |
| Amenities | Fireplace(s) |
| Appliances | Central Vacuum, Dishwasher, Dryer, Microwave, Refrigerator, Stove, Washer |
| Basement Development | Unfinished |
| Basement Type | N/a (unfinished) |
| Construction Style Attachment | Attached |
| Cooling Type | Central Air Conditioning |
| Exterior Finish | Brick |
| Fireplace Present | Yes |
| Fireplace Total | 1 |
| Flooring Type | Hardwood |
| Foundation Type | Poured Concrete |
| Half Bath Total | 1 |
| Heating Fuel | Natural Gas |
| Heating Type | Forced Air |
| Stories Total | 2 |
| Type | Row / Townhouse |
| Utility Water | Municipal Water |
Parking
| Attached Garage |
Land
| Acreage | No |
| Sewer | Sanitary Sewer |
| Size Depth | 90 Ft ,4 In |
| Size Frontage | 29 Ft ,10 In |
| Size Irregular | 29.84 X 90.37 Ft |
| Size Total Text | 29.84 X 90.37 Ft |
Rooms
| Level | Type | Length | Width | Dimensions |
|---|---|---|---|---|
| Second Level | Primary Bedroom | 5.47 m | 4.2 m | 5.47 m x 4.2 m |
| Second Level | Bedroom 2 | 3.52 m | 3.97 m | 3.52 m x 3.97 m |
| Second Level | Bedroom 3 | 3.74 m | 3.17 m | 3.74 m x 3.17 m |
| Main Level | Kitchen | 3 m | 3.05 m | 3 m x 3.05 m |
| Main Level | Eating Area | 2.86 m | 3.05 m | 2.86 m x 3.05 m |
| Main Level | Family Room | 4.89 m | 3.56 m | 4.89 m x 3.56 m |
| Main Level | Living Room | 6.36 m | 3.56 m | 6.36 m x 3.56 m |
| Main Level | Dining Room | 6.36 m | 3.56 m | 6.36 m x 3.56 m |
Interested?
Contact us for more information
John T. Wilson
Salesperson
johntwilsonrealestate.com/

(519) 649-1888
(519) 649-1888
www.soldbyblue.ca/


































