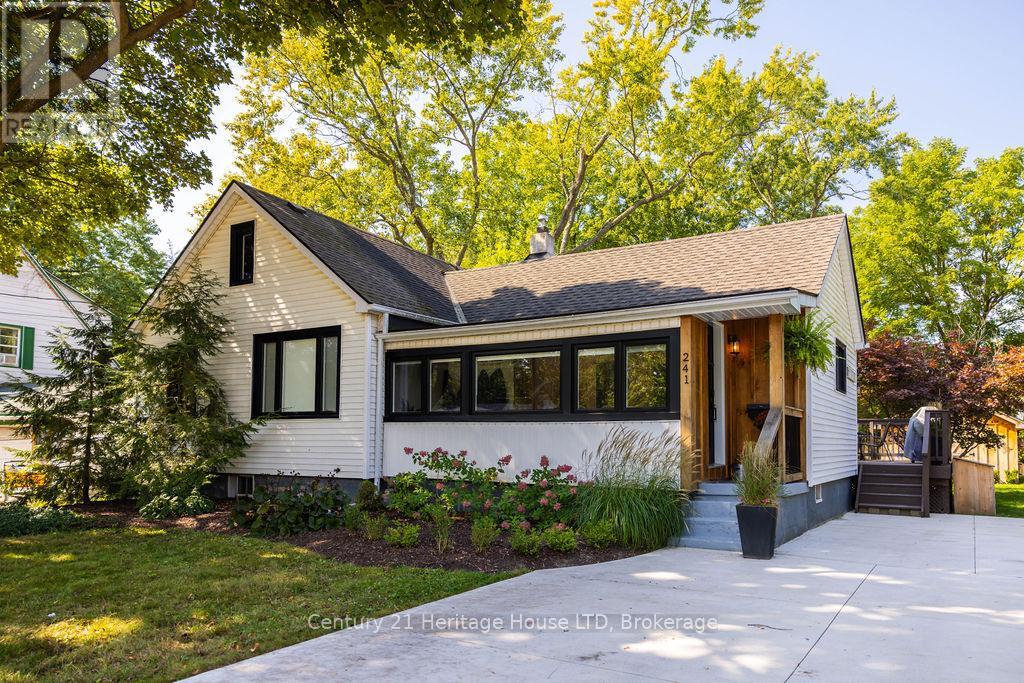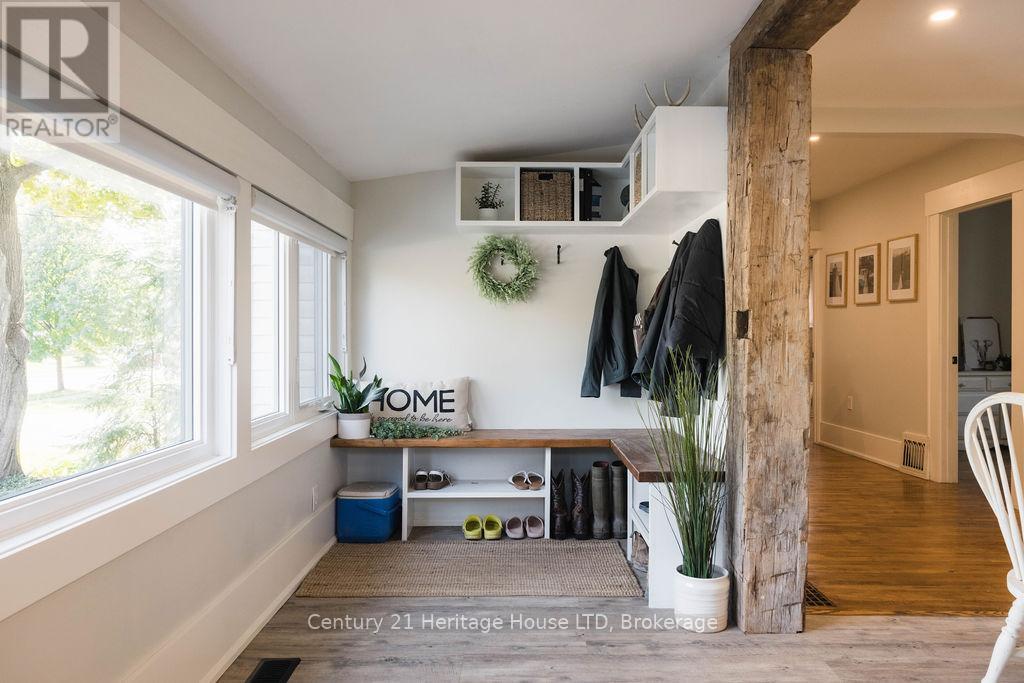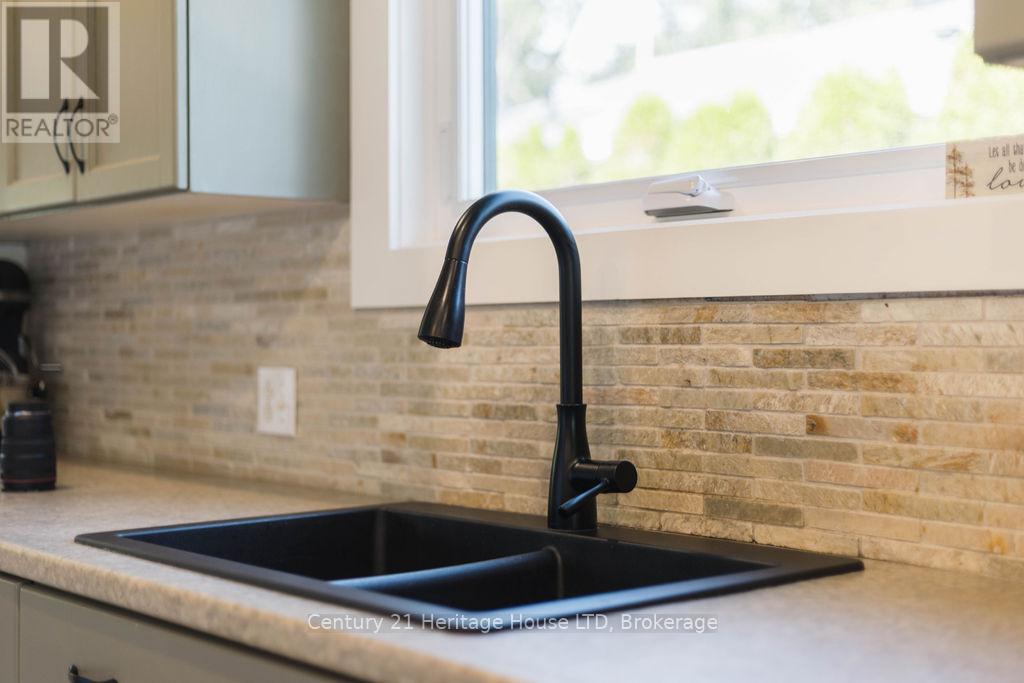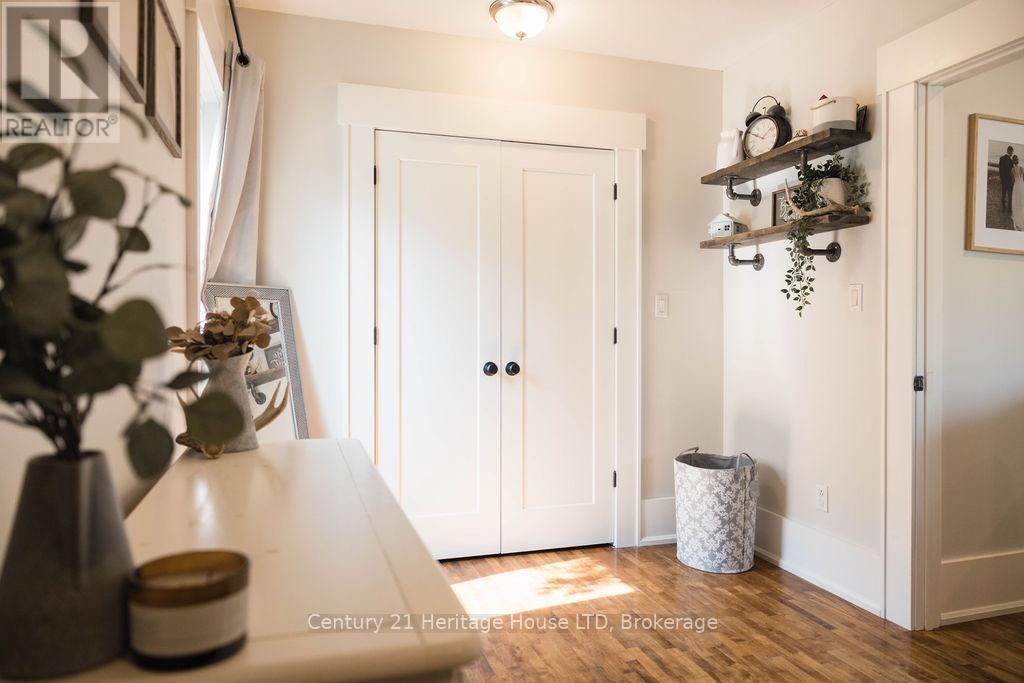241 First Avenue Welland, Ontario L3C 1Y7
$569,000
Welcome to 241 First Ave in Welland, a home with both charm and modern updates. The spacious, private backyard is ideal for outdoor activities, featuring a 17 x 14 deck, a stone patio with a firepit, and plenty of room to enjoy. Inside, the open-concept kitchen flows seamlessly into the dining area, leading to an L-shaped living room perfect for family gatherings. The master bedroom is generously sized, and the updated 4-piece bathroom offers modern convenience. The partially finished basement provides a cozy den and laundry area. Additional features include a mudroom with direct access to the backyard, and an insulated 14 x 16 woodshop with a steel roof, concrete floors, and full electrical service. Recent improvements include new baseboards, trim, vinyl flooring, and updated interior/exterior doors and windows (2021), a workshop/shed (2022), a concrete driveway (2023), and bathroom upgrades (2024). This home is ready to welcome you! (id:35492)
Property Details
| MLS® Number | X11903204 |
| Property Type | Single Family |
| Community Name | 767 - N. Welland |
| Parking Space Total | 6 |
| Structure | Workshop |
Building
| Bathroom Total | 1 |
| Bedrooms Above Ground | 2 |
| Bedrooms Total | 2 |
| Appliances | Water Heater - Tankless |
| Architectural Style | Bungalow |
| Basement Development | Partially Finished |
| Basement Type | Full (partially Finished) |
| Construction Style Attachment | Detached |
| Cooling Type | Central Air Conditioning |
| Exterior Finish | Aluminum Siding, Vinyl Siding |
| Foundation Type | Concrete |
| Heating Fuel | Natural Gas |
| Heating Type | Forced Air |
| Stories Total | 1 |
| Type | House |
| Utility Water | Municipal Water |
Land
| Acreage | No |
| Sewer | Sanitary Sewer |
| Size Depth | 198 Ft |
| Size Frontage | 60 Ft |
| Size Irregular | 60 X 198 Ft |
| Size Total Text | 60 X 198 Ft|under 1/2 Acre |
| Zoning Description | Rl1 |
Rooms
| Level | Type | Length | Width | Dimensions |
|---|---|---|---|---|
| Basement | Den | 3.7 m | 2.87 m | 3.7 m x 2.87 m |
| Main Level | Foyer | Measurements not available | ||
| Main Level | Kitchen | 2.54 m | 3.65 m | 2.54 m x 3.65 m |
| Main Level | Primary Bedroom | 2.51 m | 5.76 m | 2.51 m x 5.76 m |
| Main Level | Living Room | 2.43 m | 3.12 m | 2.43 m x 3.12 m |
| Main Level | Bedroom | 2.31 m | 3.09 m | 2.31 m x 3.09 m |
| Main Level | Bathroom | Measurements not available | ||
| Main Level | Mud Room | Measurements not available | ||
| Main Level | Other | Measurements not available |
https://www.realtor.ca/real-estate/27758824/241-first-avenue-welland-767-n-welland-767-n-welland
Contact Us
Contact us for more information

Dean Pedro
Salesperson
(905) 892-8152
www.deanpedro.com/
1027 Pelham St,p.o.box 29
Fonthill, Ontario L0S 1E0
(905) 892-2632
(905) 892-8152
www.century21today.ca/










































