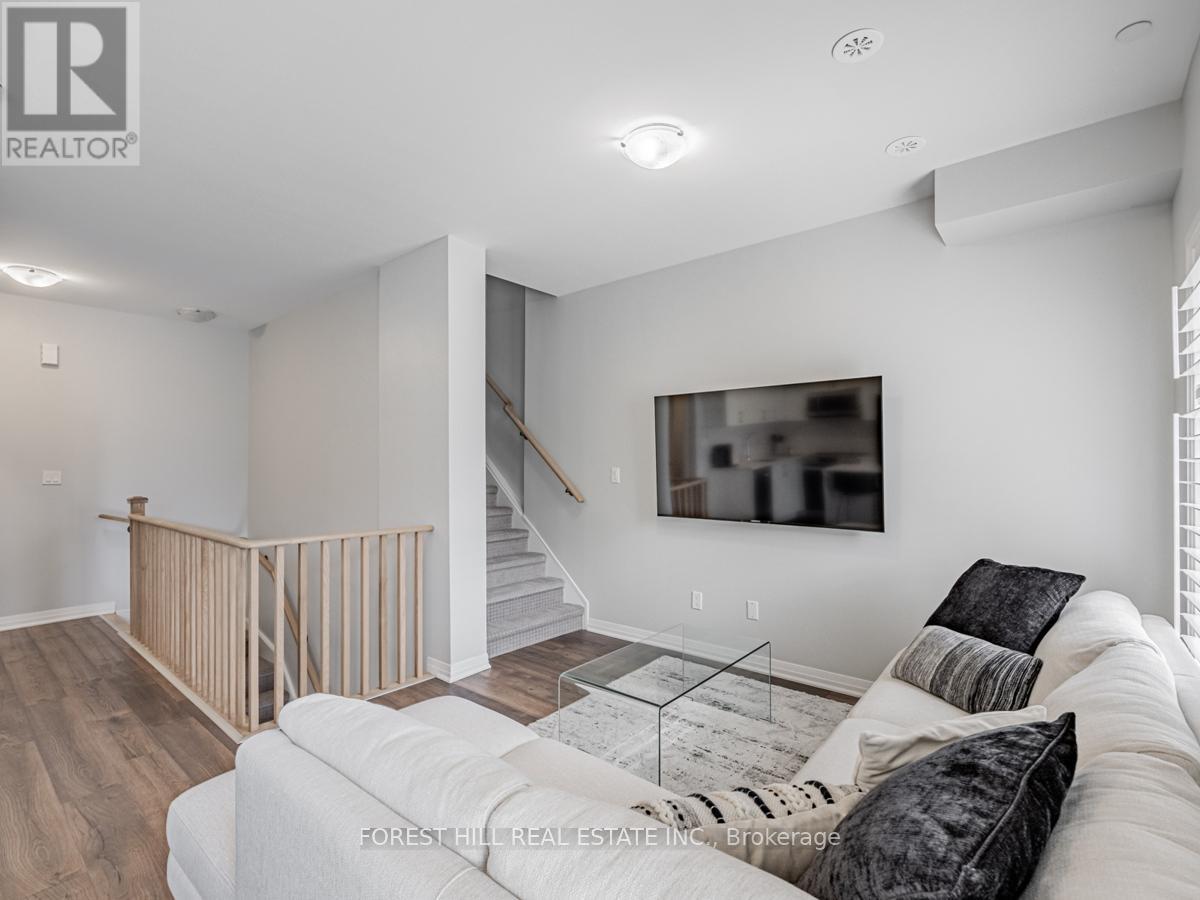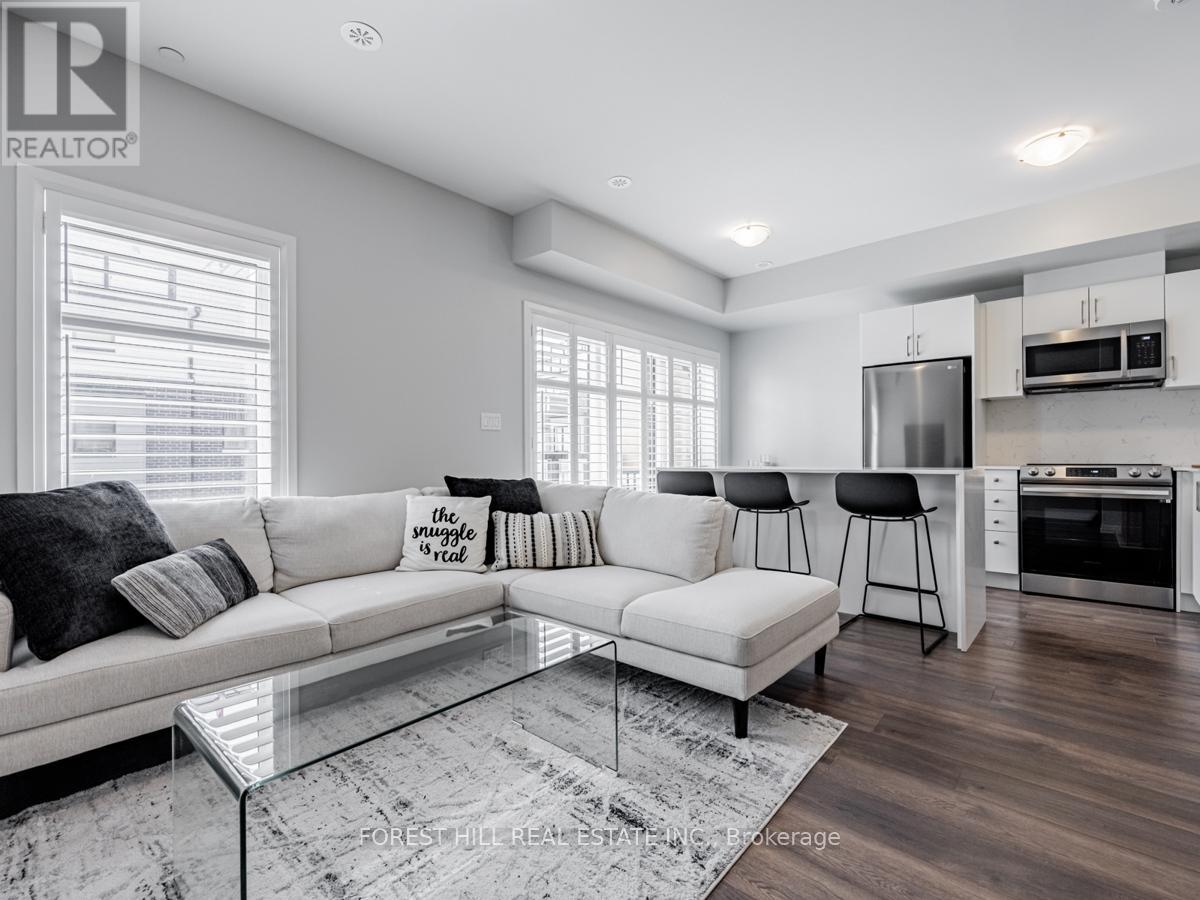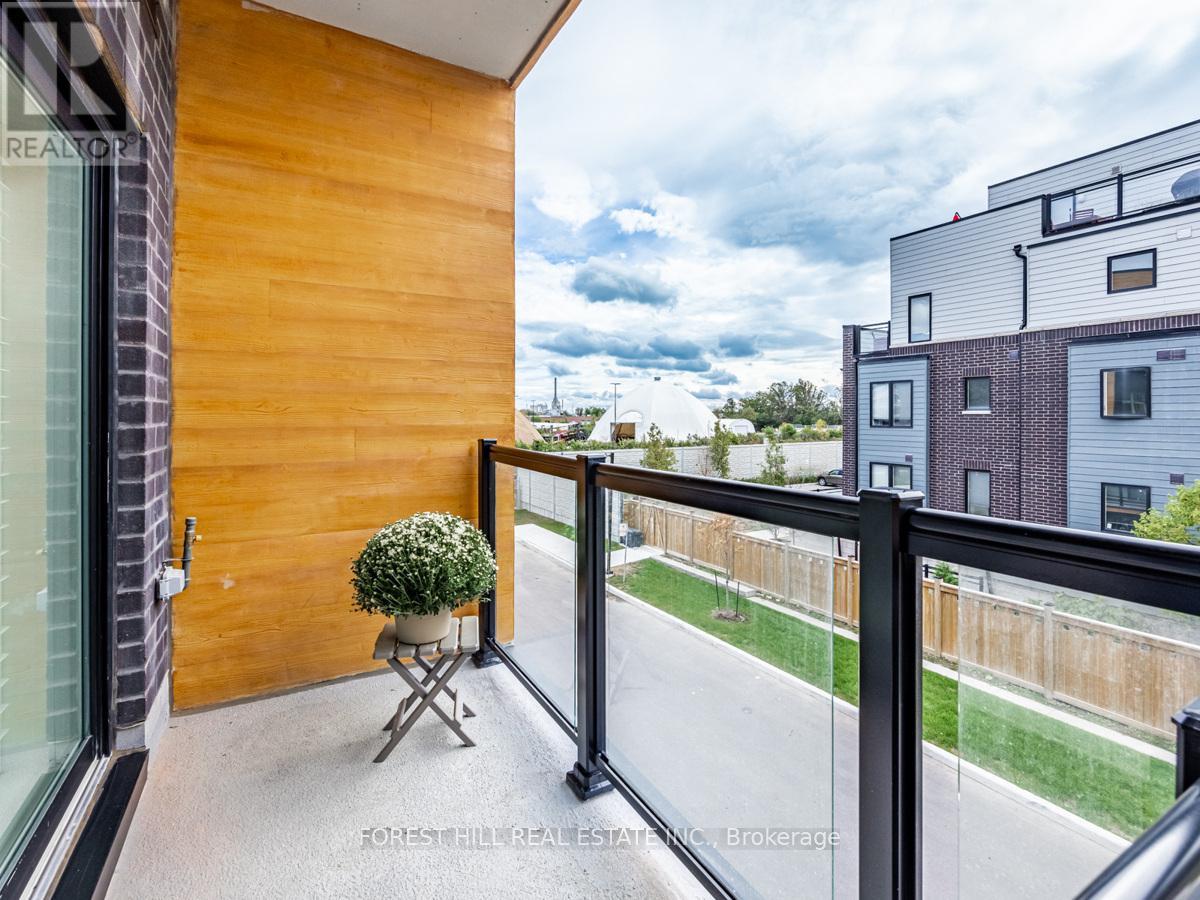241 - 1145 Journeyman Lane Mississauga, Ontario L5J 0B5
$764,900Maintenance, Common Area Maintenance, Insurance, Parking
$397.54 Monthly
Maintenance, Common Area Maintenance, Insurance, Parking
$397.54 MonthlyWelcome To This Stunning 965 Sq Ft, 2-Bedroom, 3-Bathroom Townhome, Completely Upgraded For Modern Living. The Open Floor Plan Offers A Seamless Flow Between The Stylish Kitchen, Featuring Upgraded Stainless Steel Appliances And A 6ft Waterfall Island, And The Living Area. The Primary Bedroom Offers A Seamless Glass Walk-In Shower, Creating Your Own Personal Retreat. Upgraded Laminate Through-Out Entire Unit. Located In A Highly Desirable Area, This Home Is Just Minutes From Clarkson GO Station, QEW & Lakeshore. Dont Miss Out! **** EXTRAS **** Photos Reflect Furniture That Has Been Removed. (id:35492)
Property Details
| MLS® Number | W11429749 |
| Property Type | Single Family |
| Community Name | Clarkson |
| Amenities Near By | Hospital, Park, Public Transit, Schools |
| Community Features | Pet Restrictions, Community Centre |
| Features | Balcony |
| Parking Space Total | 1 |
Building
| Bathroom Total | 3 |
| Bedrooms Above Ground | 2 |
| Bedrooms Total | 2 |
| Amenities | Visitor Parking, Storage - Locker |
| Appliances | Dishwasher, Dryer, Microwave, Refrigerator, Stove, Washer |
| Cooling Type | Central Air Conditioning |
| Exterior Finish | Brick |
| Flooring Type | Laminate, Tile |
| Half Bath Total | 1 |
| Heating Fuel | Natural Gas |
| Heating Type | Forced Air |
| Size Interior | 900 - 999 Ft2 |
| Type | Row / Townhouse |
Parking
| Underground |
Land
| Acreage | No |
| Land Amenities | Hospital, Park, Public Transit, Schools |
Rooms
| Level | Type | Length | Width | Dimensions |
|---|---|---|---|---|
| Main Level | Foyer | Measurements not available | ||
| Main Level | Bathroom | 1.6 m | 2.34 m | 1.6 m x 2.34 m |
| Main Level | Kitchen | 4.19 m | 2.29 m | 4.19 m x 2.29 m |
| Main Level | Living Room | 3.35 m | 3.66 m | 3.35 m x 3.66 m |
| Upper Level | Bathroom | 1.52 m | 2.44 m | 1.52 m x 2.44 m |
| Upper Level | Laundry Room | Measurements not available | ||
| Upper Level | Primary Bedroom | 2.9 m | 3.07 m | 2.9 m x 3.07 m |
| Upper Level | Bathroom | 1.52 m | 2.44 m | 1.52 m x 2.44 m |
| Upper Level | Bedroom 2 | 2.74 m | 2.77 m | 2.74 m x 2.77 m |
https://www.realtor.ca/real-estate/27691634/241-1145-journeyman-lane-mississauga-clarkson-clarkson
Contact Us
Contact us for more information
Ashley Clark
Salesperson
1911 Avenue Road
Toronto, Ontario M5M 3Z9
(416) 785-1500
(416) 785-8100
www.foresthillcentral.com
































