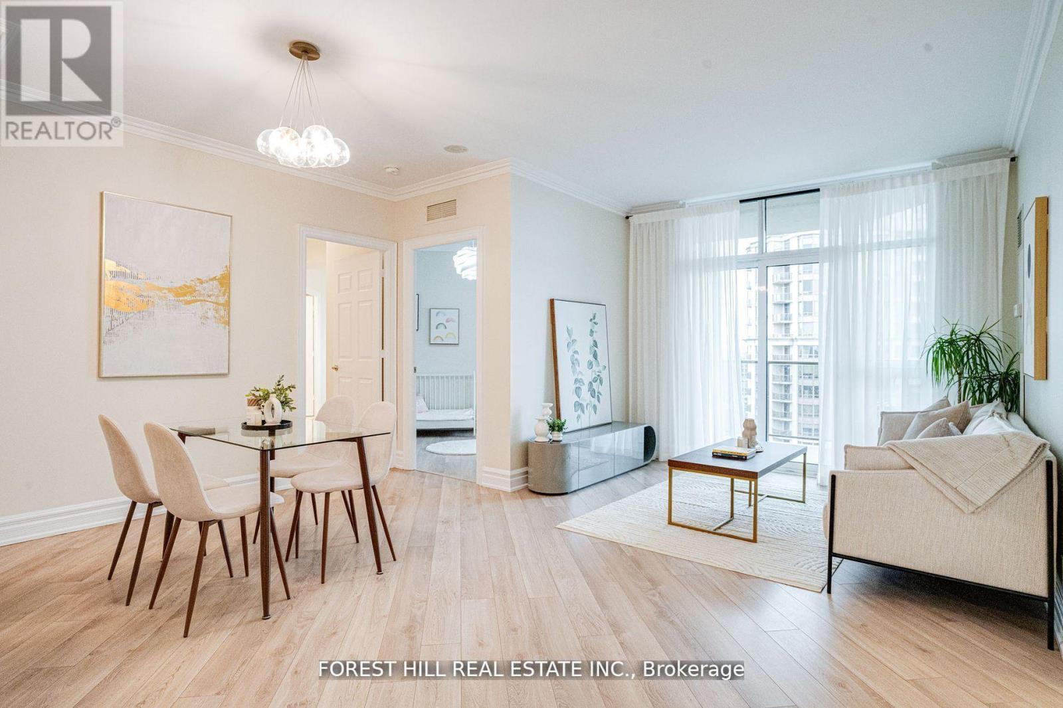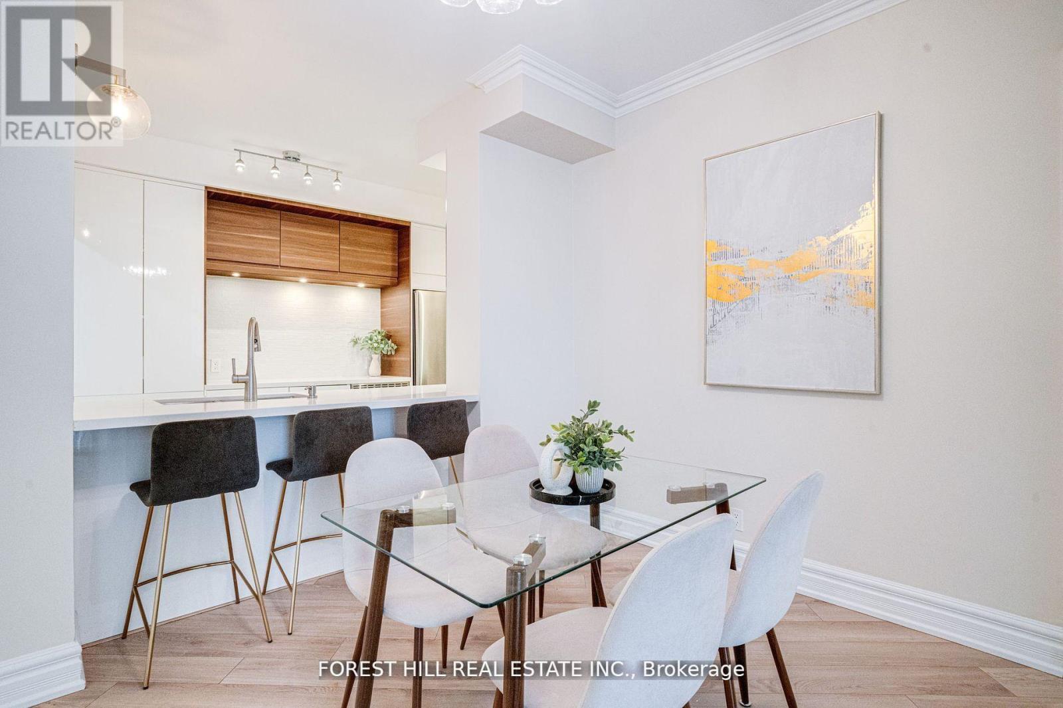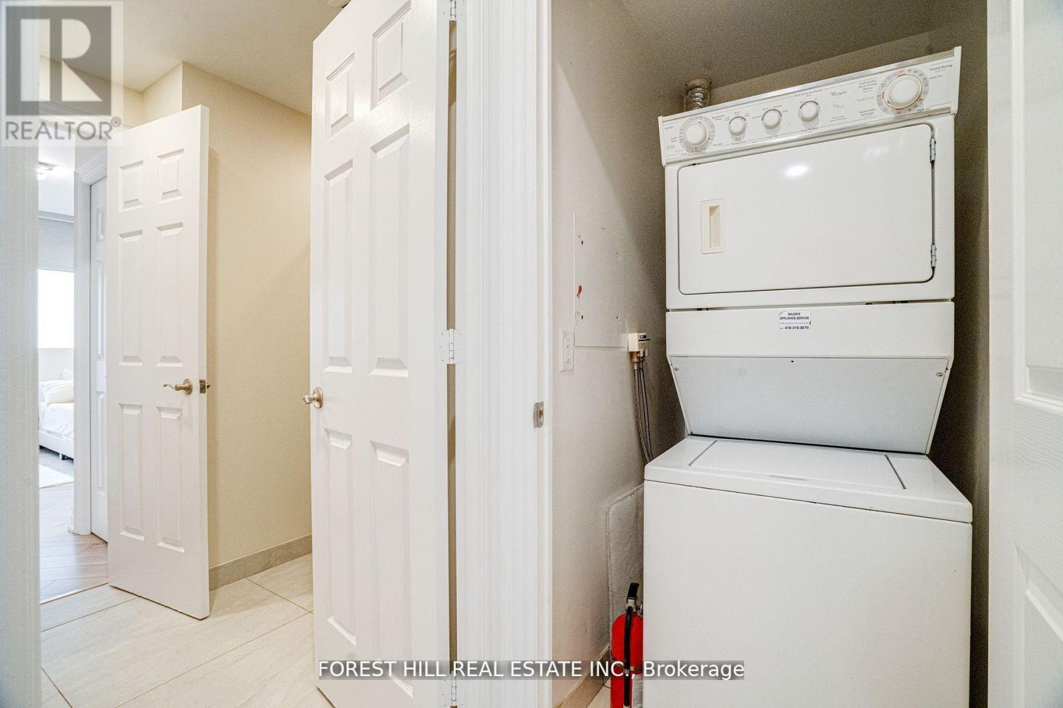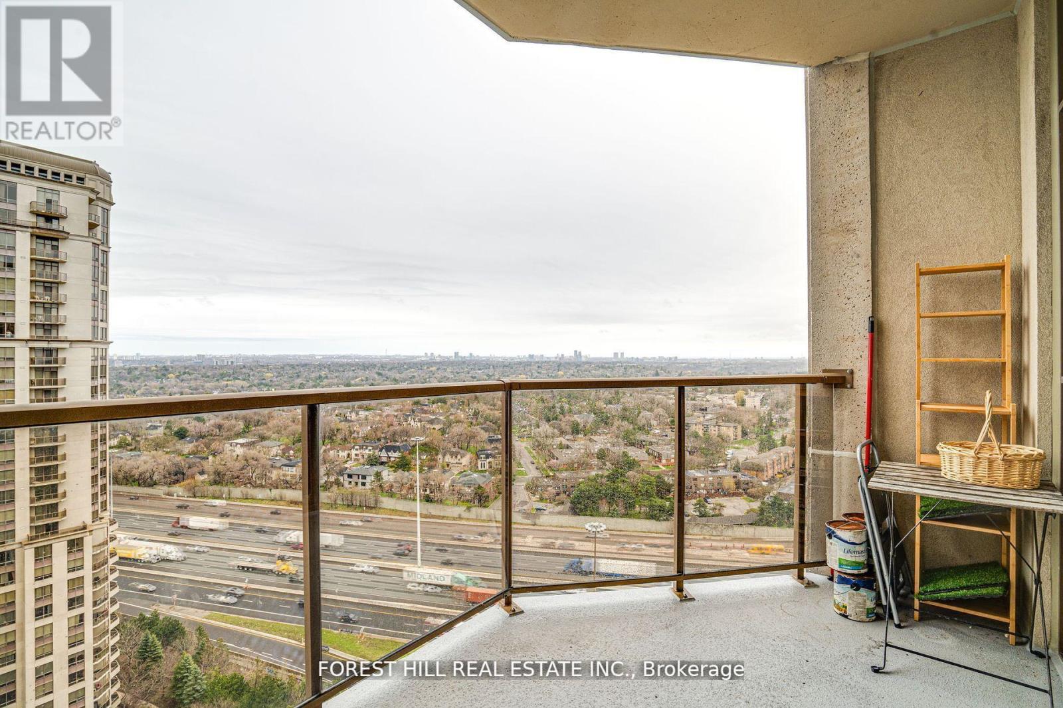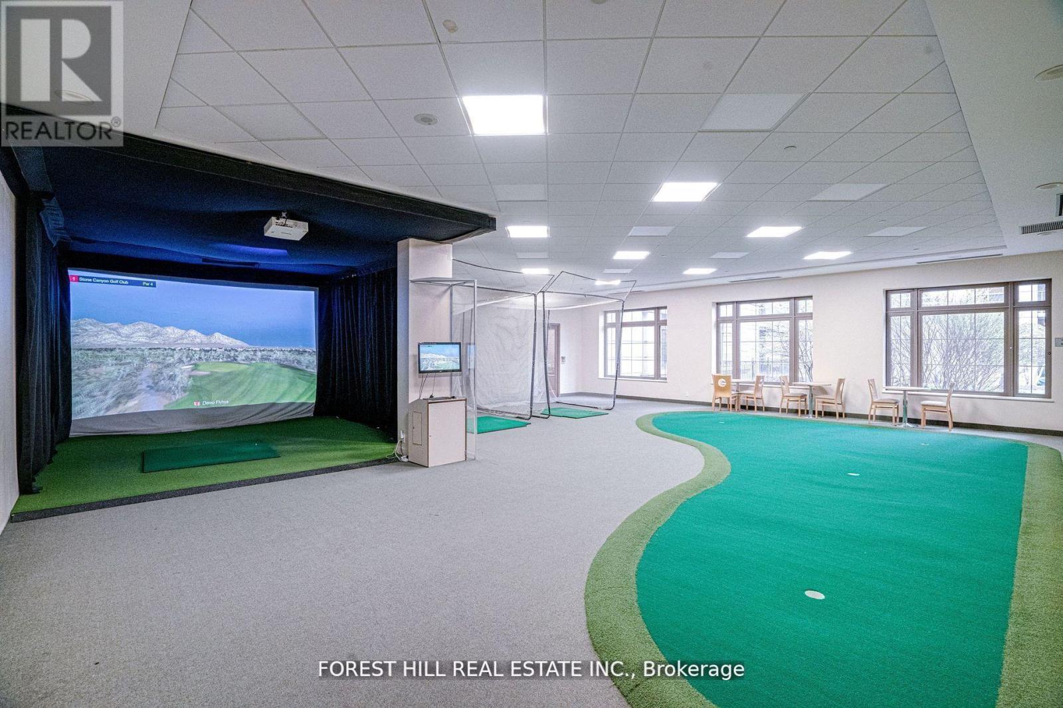2403 - 78 Harrison Garden Boulevard Toronto, Ontario M2N 7E2
$1,238,000Maintenance, Heat, Water, Insurance, Parking
$1,078.43 Monthly
Maintenance, Heat, Water, Insurance, Parking
$1,078.43 MonthlyAbsolutely Stunning! Rare Offered! This Fully Renovated 2+1 Bedroom Unit Boasts 1268 Sqft Of Luxurious Living Space And Designer Finishes. With A Custom Kitchen And Bathrooms, Herringbone Style Flooring, S/S Appliances, Freshly Painted Walls, And An Open-Concept Layout, It Offers Both Luxury And Comfort. Split Bedrooms Layout. Primary Bedroom Has 1x5 Bath And 2 Walk-In Closets. Enjoy Breathtaking Open Couth East View. W/O Balcony From Living Room. The Spacious Den Can Be Used As A 3rd Bedroom. 9 Ft Ceilings. Lots Of Natural Light. 2 Parking Spots And Spacious Locker Located Next To Parking. Conveniently Located Steps Away From Yonge And Sheppard Subway Station, 401 Hwy, Schools, Grocery Stores, Restaurants, Shopping Malls, And The Library. Building Amenities Include Electrical Car Charger, Tennis Court, Garden, BBQ, Billiard, Executive Guest Suites, 4 Lane Bowling, Golf, Indoor Pool, Concierge, Recreation Room, Sauna, Exercise Room. Don't Miss Out On This Exclusive Opportunity! (id:35492)
Property Details
| MLS® Number | C10975322 |
| Property Type | Single Family |
| Community Name | Willowdale East |
| Amenities Near By | Hospital, Park, Public Transit, Schools |
| Community Features | Pet Restrictions |
| Features | Balcony |
| Parking Space Total | 2 |
| Pool Type | Indoor Pool |
| Structure | Tennis Court |
Building
| Bathroom Total | 2 |
| Bedrooms Above Ground | 2 |
| Bedrooms Below Ground | 1 |
| Bedrooms Total | 3 |
| Amenities | Car Wash, Sauna, Exercise Centre, Storage - Locker |
| Appliances | Dishwasher, Dryer, Refrigerator, Stove, Washer, Window Coverings |
| Cooling Type | Central Air Conditioning |
| Exterior Finish | Concrete |
| Flooring Type | Laminate, Tile |
| Heating Fuel | Natural Gas |
| Heating Type | Forced Air |
| Size Interior | 1,200 - 1,399 Ft2 |
| Type | Apartment |
Parking
| Underground |
Land
| Acreage | No |
| Land Amenities | Hospital, Park, Public Transit, Schools |
Rooms
| Level | Type | Length | Width | Dimensions |
|---|---|---|---|---|
| Flat | Living Room | 4.87 m | 4.87 m | 4.87 m x 4.87 m |
| Flat | Dining Room | 4.87 m | 4.87 m | 4.87 m x 4.87 m |
| Flat | Kitchen | 3.65 m | 2.43 m | 3.65 m x 2.43 m |
| Flat | Foyer | 2.43 m | 1.82 m | 2.43 m x 1.82 m |
| Flat | Primary Bedroom | 3.35 m | 4.26 m | 3.35 m x 4.26 m |
| Flat | Bedroom 2 | 3.04 m | 3.65 m | 3.04 m x 3.65 m |
| Flat | Den | 3.04 m | 2.74 m | 3.04 m x 2.74 m |
Contact Us
Contact us for more information
Yael Tsvibak
Salesperson
(905) 695-6195
(905) 695-6194



