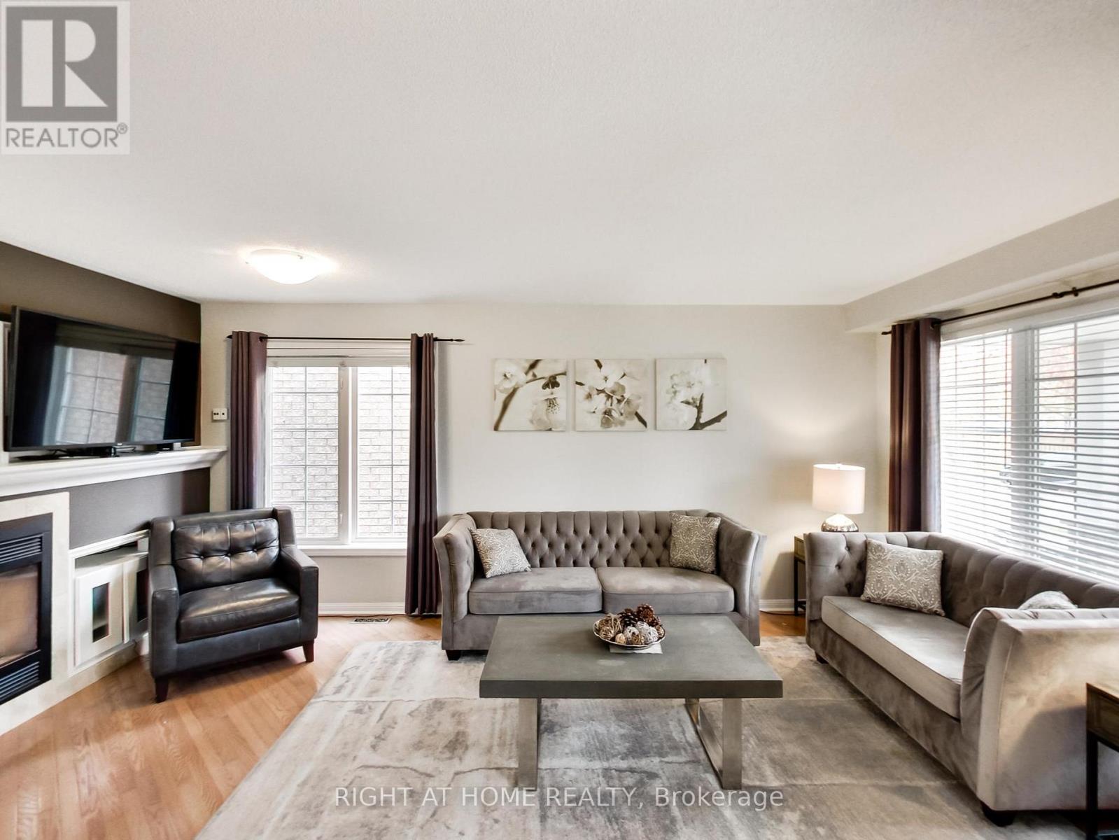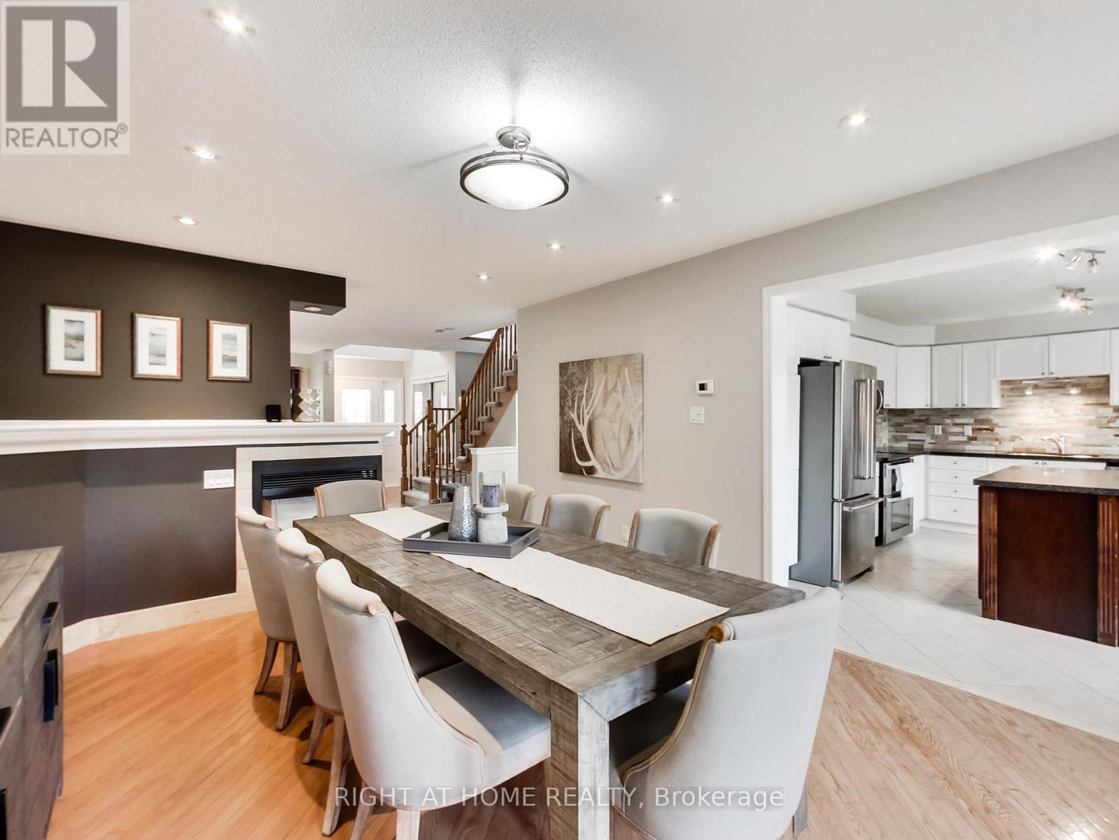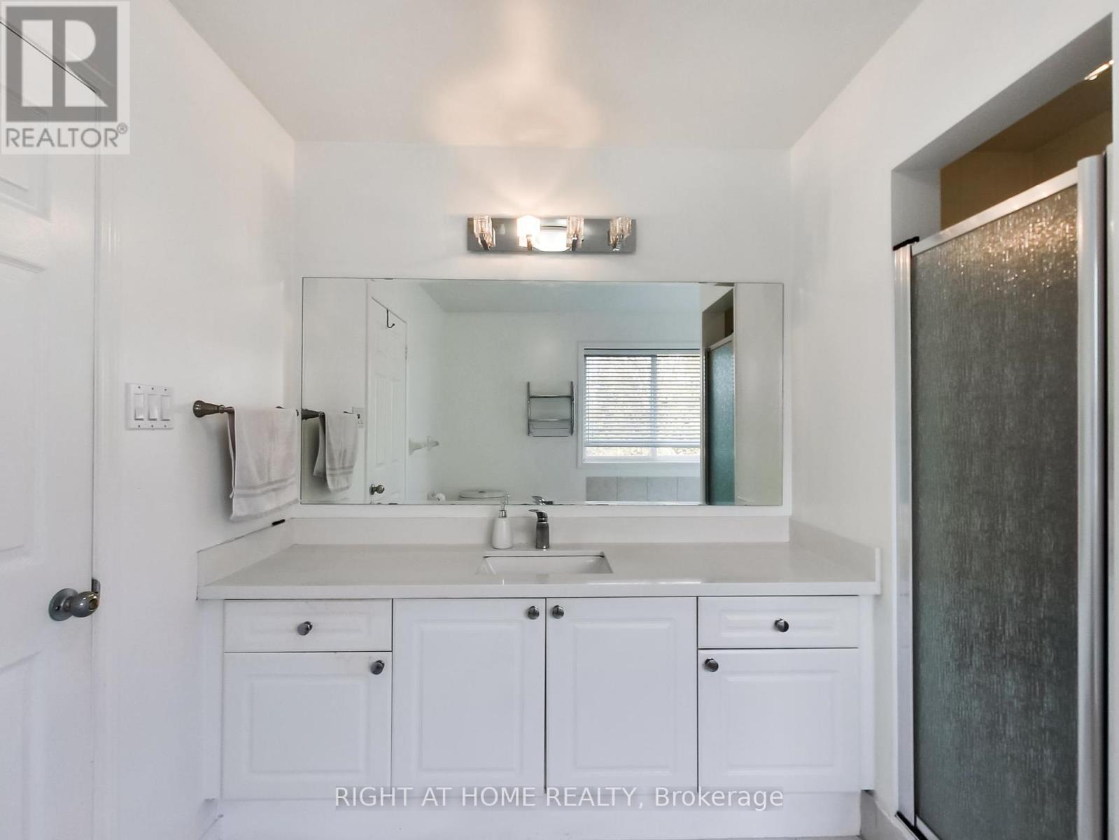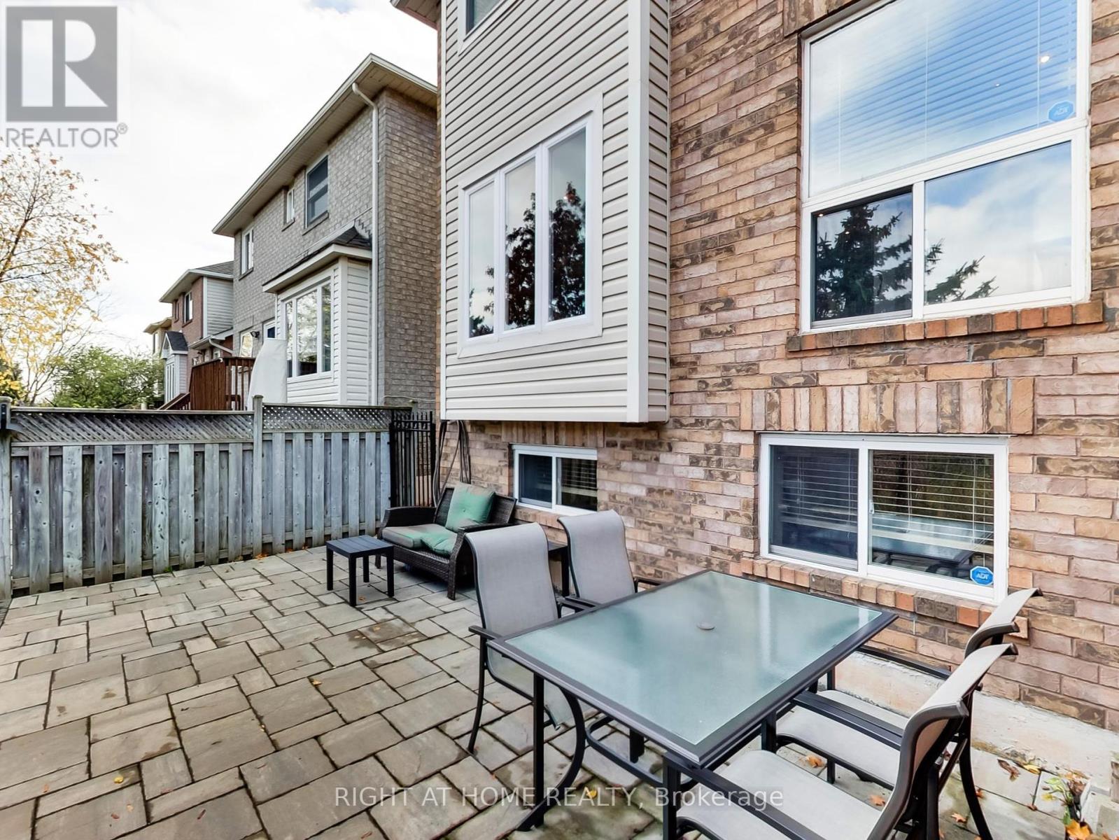2400 Guildstone Crescent Oakville, Ontario L6M 3Y6
$1,379,900
Unparalleled location on premium ravine lot. Backing onto Taplow Creek Trail and ravine. Beautifully bright home with large principal rooms. Gourmet kitchen with centre island, granite counters and S/S appliances. 3-way gas fireplace on main floor. Large bright bedrooms. Master retreat features 4Pc ensuite and walk-in closet. Professionally finished lower level with french doors and large above grade windows. Garden features deck, beautiful stone patio and vegetable garden. Don't miss this opportunity! **** EXTRAS **** 2016 Roof, 2020 owned hot water tank (id:35492)
Property Details
| MLS® Number | W11889154 |
| Property Type | Single Family |
| Community Name | West Oak Trails |
| Parking Space Total | 2 |
Building
| Bathroom Total | 4 |
| Bedrooms Above Ground | 3 |
| Bedrooms Total | 3 |
| Amenities | Fireplace(s) |
| Appliances | Garage Door Opener Remote(s), Blinds, Dishwasher, Dryer, Microwave, Refrigerator, Stove, Washer |
| Basement Development | Finished |
| Basement Type | N/a (finished) |
| Construction Style Attachment | Detached |
| Cooling Type | Central Air Conditioning |
| Exterior Finish | Brick, Vinyl Siding |
| Fireplace Present | Yes |
| Fireplace Total | 1 |
| Flooring Type | Hardwood, Carpeted, Porcelain Tile |
| Foundation Type | Concrete |
| Half Bath Total | 1 |
| Heating Fuel | Natural Gas |
| Heating Type | Forced Air |
| Stories Total | 2 |
| Size Interior | 1,500 - 2,000 Ft2 |
| Type | House |
| Utility Water | Municipal Water |
Parking
| Attached Garage |
Land
| Acreage | No |
| Sewer | Sanitary Sewer |
| Size Depth | 77 Ft ,1 In |
| Size Frontage | 38 Ft ,7 In |
| Size Irregular | 38.6 X 77.1 Ft |
| Size Total Text | 38.6 X 77.1 Ft |
Rooms
| Level | Type | Length | Width | Dimensions |
|---|---|---|---|---|
| Second Level | Primary Bedroom | 5.4 m | 4.2 m | 5.4 m x 4.2 m |
| Second Level | Bedroom 2 | 3 m | 4.2 m | 3 m x 4.2 m |
| Second Level | Bedroom 3 | 3 m | 3.8 m | 3 m x 3.8 m |
| Lower Level | Recreational, Games Room | 5.3 m | 3.3 m | 5.3 m x 3.3 m |
| Lower Level | Office | 3 m | 3.3 m | 3 m x 3.3 m |
| Lower Level | Laundry Room | 2.4 m | 1.5 m | 2.4 m x 1.5 m |
| Lower Level | Utility Room | 1.7 m | 3 m | 1.7 m x 3 m |
| Main Level | Living Room | 4.2 m | 5.2 m | 4.2 m x 5.2 m |
| Main Level | Dining Room | 3.7 m | 5.1 m | 3.7 m x 5.1 m |
| Main Level | Kitchen | 4.7 m | 3.7 m | 4.7 m x 3.7 m |
Contact Us
Contact us for more information
Julia Knott
Salesperson
480 Eglinton Ave West #30, 106498
Mississauga, Ontario L5R 0G2
(905) 565-9200
(905) 565-6677
www.rightathomerealty.com/










































