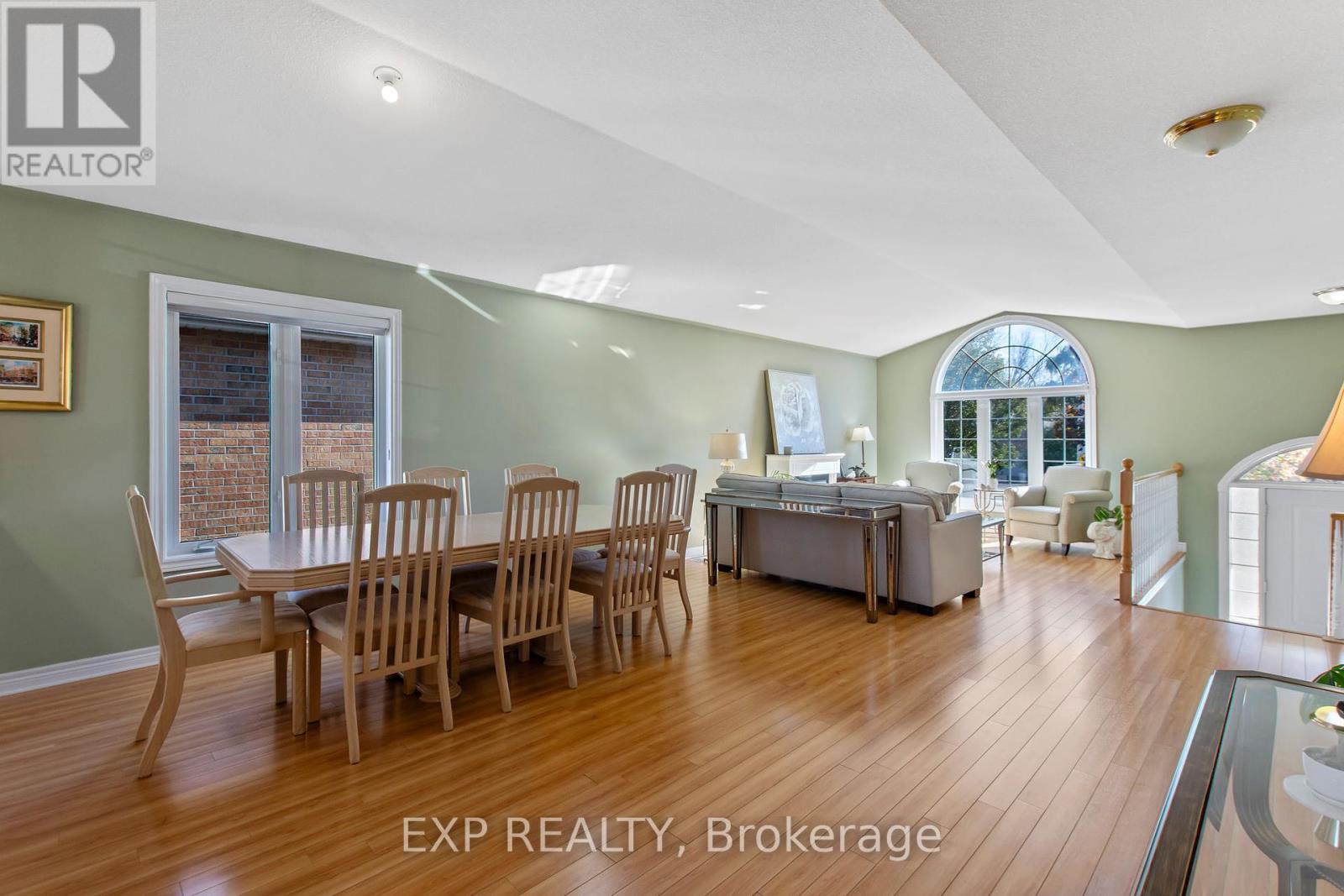24 Quaker Road Welland, Ontario L3C 7K7
$799,990
WELCOME TO 24 QUAKER ROAD AND WELCOME TO ONE OF WELLAND'S MOST SOUGHT AFTER RESIDENTIAL LOCATIONS. PERFECTLY SITUATED WITH CLOSE PROXIMITY TO THE 406 AND ALL OF WELLAND'S AMENITIES INCLUDING: FITNESS / THE SEAWAY MALL / RESTAURANTS / WALMART AND THE BIG BOX STORES - BUT YET NESTLED AWAY IN A NICE ENCLAVE OF WELL MAINTAINED HOMES WHERE THERE IS AN ABUNDANCE OF GREENERY AND TREES. UPON ENTRY, BUYERS WILL BE IMPRESSED WITH THE AIRY AND BRIGHT FLOOR PLAN WHICH INCLUDES AN OPEN CONCEPT CUSTOM KITCHEN THAT IS PERFECT FOR THE FAMILY CHEF. THE KITCHEN DESIGN INCLUDES AN OVERSIZED SLIDING DOOR SYSTEM TO THE BACK DECK AND COMES COMPLETE WITH A LARGE PANTRY AND FULL BREAKFAST BAR. THE LIVING-ROOM/DINING-ROOM COMBINATION IS SPACE ACCOMMODATING AND BOASTS A CATHEDRAL CEILING AND GORGEOUS LOW MAINTENANCE ENGINEERED FLOORING THROUGHOUT. THE FULLY FINISHED LOWER LEVEL IS COMPLIMENTED WITH TWO BEDROOMS AND REC-ROOM WITH GAS FIREPLACE AND BUILT-IN WALL UNIT. THE WINDOWS HERE ARE OVERSIZED WHICH CREATES AN INVITING ENVIRONMENT. EASY IN-LAW CAPABILITY OR BASEMENT APARTMENT SET UP. THE EXTERIOR YARD IS FULLY FENCED AND VERY LOW MAINTENANCE. THIS HOME IS METICULOUS. NOTHING TO DO HERE EXCEPT MOVE-IN!! (id:35492)
Property Details
| MLS® Number | X11836393 |
| Property Type | Single Family |
| Community Name | 767 - N. Welland |
| Amenities Near By | Hospital, Park, Place Of Worship |
| Equipment Type | Water Heater |
| Features | Flat Site |
| Parking Space Total | 6 |
| Rental Equipment Type | Water Heater |
| Structure | Deck |
Building
| Bathroom Total | 2 |
| Bedrooms Above Ground | 3 |
| Bedrooms Below Ground | 2 |
| Bedrooms Total | 5 |
| Amenities | Fireplace(s) |
| Appliances | Water Heater, Garage Door Opener Remote(s), Range, Water Meter, Dishwasher, Dryer, Garage Door Opener, Microwave, Refrigerator, Stove, Washer |
| Architectural Style | Raised Bungalow |
| Basement Development | Finished |
| Basement Type | Full (finished) |
| Construction Style Attachment | Detached |
| Cooling Type | Central Air Conditioning |
| Exterior Finish | Brick, Vinyl Siding |
| Fire Protection | Security System |
| Fireplace Present | Yes |
| Fireplace Total | 1 |
| Foundation Type | Poured Concrete |
| Heating Fuel | Natural Gas |
| Heating Type | Forced Air |
| Stories Total | 1 |
| Size Interior | 1,100 - 1,500 Ft2 |
| Type | House |
| Utility Water | Municipal Water |
Parking
| Attached Garage |
Land
| Acreage | No |
| Fence Type | Fenced Yard |
| Land Amenities | Hospital, Park, Place Of Worship |
| Landscape Features | Landscaped |
| Sewer | Sanitary Sewer |
| Size Depth | 109 Ft ,10 In |
| Size Frontage | 49 Ft ,10 In |
| Size Irregular | 49.9 X 109.9 Ft |
| Size Total Text | 49.9 X 109.9 Ft|under 1/2 Acre |
| Zoning Description | Rl1 |
Rooms
| Level | Type | Length | Width | Dimensions |
|---|---|---|---|---|
| Basement | Recreational, Games Room | Measurements not available | ||
| Basement | Bedroom 4 | 4.09 m | 3.38 m | 4.09 m x 3.38 m |
| Basement | Bedroom 5 | 3.38 m | 2.69 m | 3.38 m x 2.69 m |
| Basement | Laundry Room | 4.5 m | 3.23 m | 4.5 m x 3.23 m |
| Main Level | Other | 9.22 m | 4.67 m | 9.22 m x 4.67 m |
| Main Level | Kitchen | 3.43 m | 3.71 m | 3.43 m x 3.71 m |
| Main Level | Bedroom | 3.35 m | 3.61 m | 3.35 m x 3.61 m |
| Main Level | Bedroom 2 | 3.63 m | 2.44 m | 3.63 m x 2.44 m |
| Main Level | Bedroom 3 | 4.32 m | 3.1 m | 4.32 m x 3.1 m |
Utilities
| Cable | Installed |
| Sewer | Available |
https://www.realtor.ca/real-estate/27706568/24-quaker-road-welland-767-n-welland-767-n-welland
Contact Us
Contact us for more information

Robert Preece
Broker
(647) 849-3180
www.robertpreece.com/
www.linkedin.com/in/robert-preece-66645114/
2010 Winston Park Dr - Unit 290
Oakville, Ontario L6H 5R7
(866) 530-7737
(647) 849-3180
exprealty.ca/








































