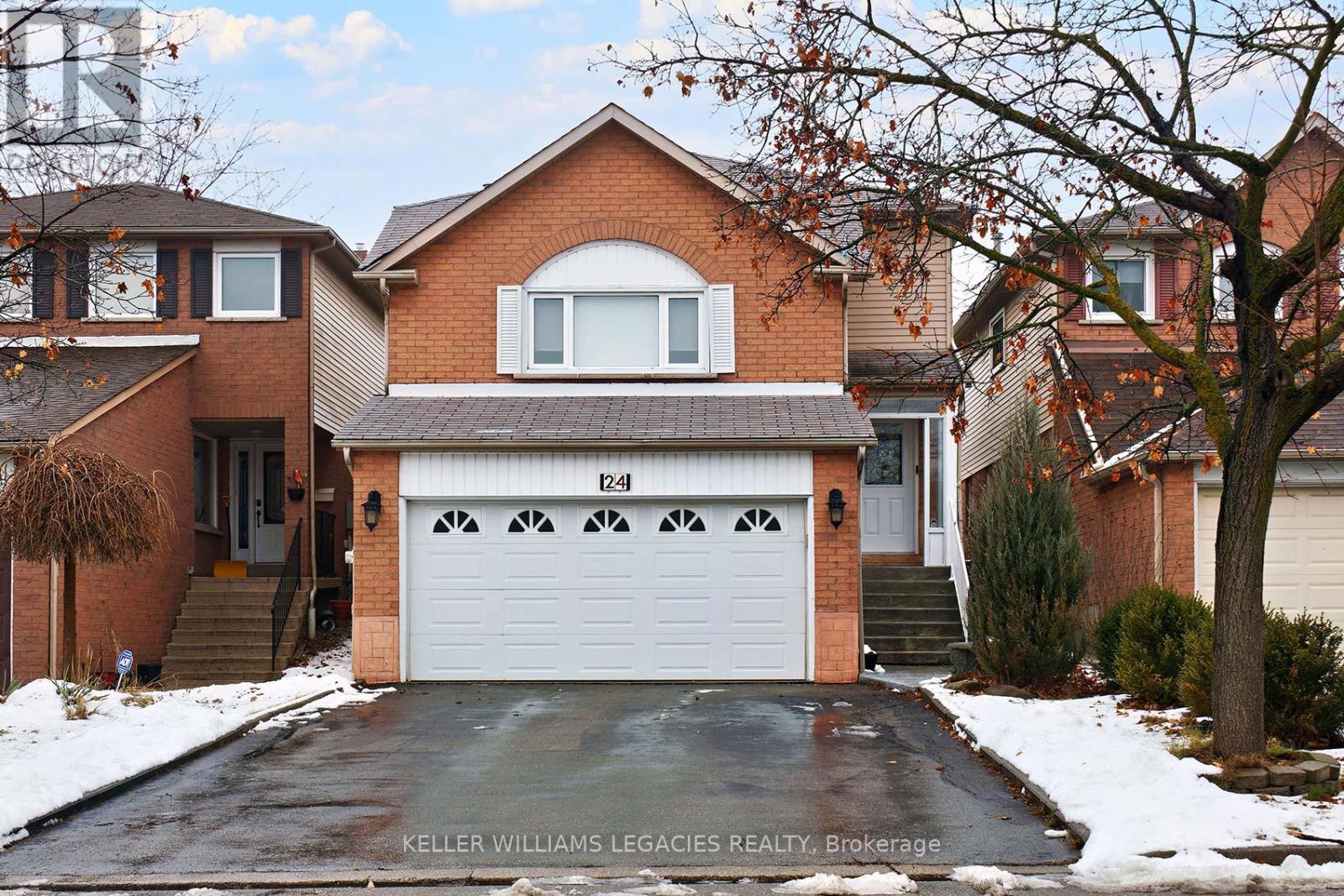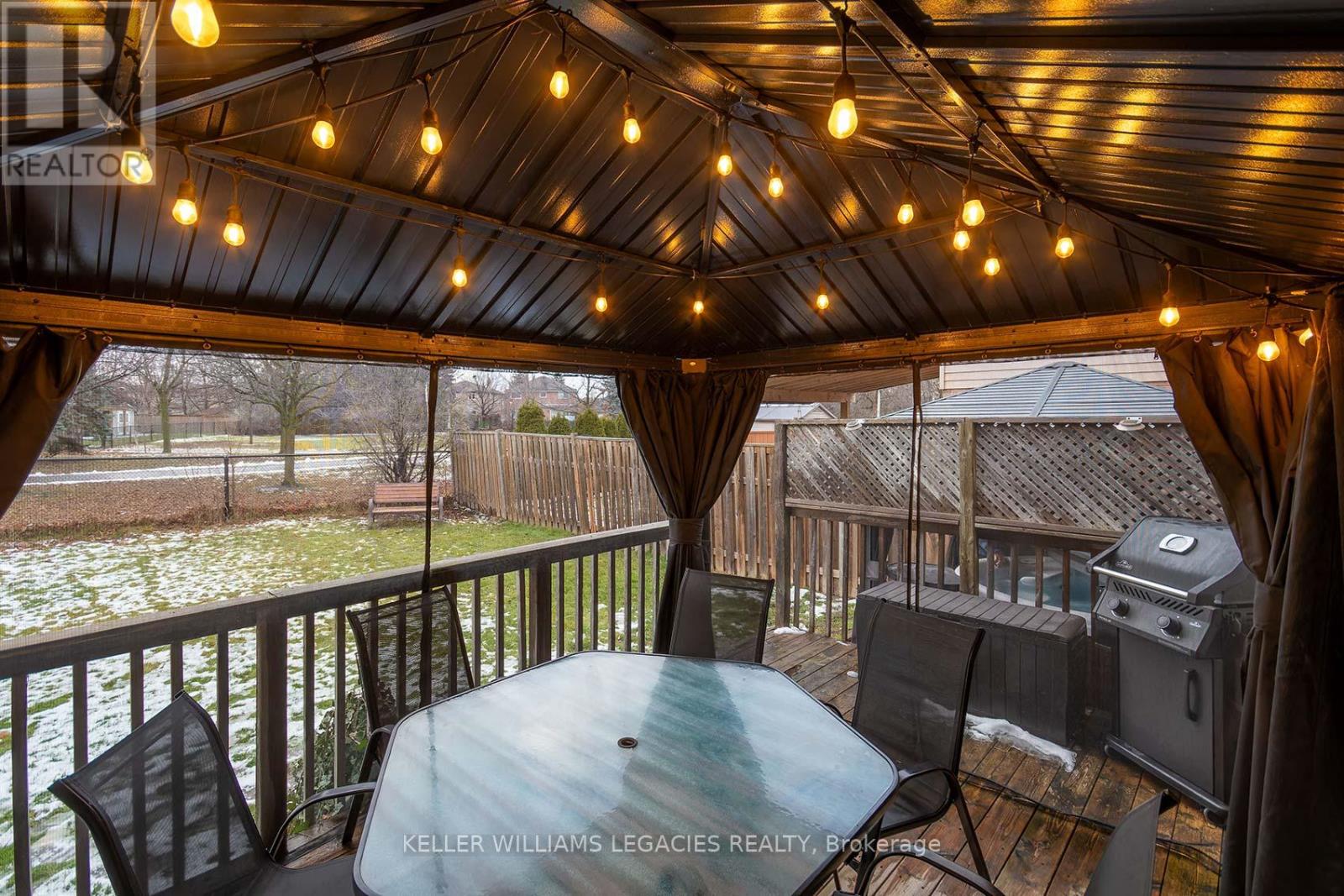24 Newgate Place Brampton, Ontario L6S 4W9
$799,900
Unique opportunity in Brampton's Westgate community, sought after N section! This is a rare find - a beautifully renovated family home nestled on a quiet dead-end street, backing onto a serene park - no neighbours behind! Nothing to do here, all major features of this home have been updated. Over 1700 sq ft, the main and second levels have been thoughtfully renovated, from modern flooring and trim to light fixtures, baths and a contemporary kitchen perfect for entertaining or showcasing your chefs skills. Added bonus - the cozy 2nd floor family room for extra living space, play area, home office or just to enjoy movie nights in front of your electric fireplace. The lower level offers incredible potential with a separate entrance through the garage, a second kitchen, bedroom, and bath ideal for extended family or extra income to help pay your mortgage. Large fenced lot with covered hot tub area for lounging on a relaxing evening. Plenty of parking with double car garage and ability to park 4 cars on the driveway, no sidewalk! Unbeatable location - minutes to highway 410, schools, plenty of parks and Bramalea dog park,Trinity Common shopping, Turnberry Golf Club, and so much more. **** EXTRAS **** Electrical update 2019, pot lights 2021, renovation 2022 (kitchen, baths, flooring, trim, patio door, blinds), roof approx 2008, furnace & A/C 2018. See 3D walkthrough tour. (id:35492)
Open House
This property has open houses!
2:00 pm
Ends at:4:00 pm
2:00 pm
Ends at:4:00 pm
Property Details
| MLS® Number | W11902350 |
| Property Type | Single Family |
| Community Name | Westgate |
| Amenities Near By | Park, Schools, Public Transit, Hospital |
| Community Features | Community Centre |
| Features | Carpet Free |
| Parking Space Total | 6 |
Building
| Bathroom Total | 3 |
| Bedrooms Above Ground | 3 |
| Bedrooms Below Ground | 1 |
| Bedrooms Total | 4 |
| Amenities | Fireplace(s) |
| Appliances | Garage Door Opener Remote(s), Dishwasher, Dryer, Garage Door Opener, Hot Tub, Refrigerator, Stove, Washer, Window Coverings |
| Basement Development | Finished |
| Basement Features | Separate Entrance |
| Basement Type | N/a (finished) |
| Construction Style Attachment | Detached |
| Cooling Type | Central Air Conditioning |
| Exterior Finish | Brick |
| Fireplace Present | Yes |
| Fireplace Total | 1 |
| Flooring Type | Vinyl |
| Foundation Type | Unknown |
| Half Bath Total | 1 |
| Heating Fuel | Natural Gas |
| Heating Type | Forced Air |
| Stories Total | 2 |
| Size Interior | 1,500 - 2,000 Ft2 |
| Type | House |
| Utility Water | Municipal Water |
Parking
| Attached Garage |
Land
| Acreage | No |
| Land Amenities | Park, Schools, Public Transit, Hospital |
| Sewer | Sanitary Sewer |
| Size Depth | 114 Ft ,9 In |
| Size Frontage | 30 Ft |
| Size Irregular | 30 X 114.8 Ft |
| Size Total Text | 30 X 114.8 Ft |
Rooms
| Level | Type | Length | Width | Dimensions |
|---|---|---|---|---|
| Second Level | Primary Bedroom | 5.01 m | 3.62 m | 5.01 m x 3.62 m |
| Second Level | Bedroom 2 | 3.63 m | 3.4 m | 3.63 m x 3.4 m |
| Second Level | Bedroom 3 | 3.55 m | 3.35 m | 3.55 m x 3.35 m |
| Basement | Kitchen | 2.32 m | 1.83 m | 2.32 m x 1.83 m |
| Basement | Recreational, Games Room | 6.82 m | 3.5 m | 6.82 m x 3.5 m |
| Basement | Bedroom | 3.07 m | 2.88 m | 3.07 m x 2.88 m |
| Main Level | Kitchen | 4.58 m | 3.16 m | 4.58 m x 3.16 m |
| Main Level | Dining Room | 4.4 m | 3.53 m | 4.4 m x 3.53 m |
| Main Level | Living Room | 3.89 m | 18 m | 3.89 m x 18 m |
| In Between | Family Room | 5.24 m | 3.62 m | 5.24 m x 3.62 m |
https://www.realtor.ca/real-estate/27757148/24-newgate-place-brampton-westgate-westgate
Contact Us
Contact us for more information
Mandy El Masri
Salesperson
www.elmteam.ca/
http//facebook.com/theelmteam
28 Roytec Rd #201-203
Vaughan, Ontario L4L 8E4
(905) 669-2200
www.kwlegacies.com/
Georges El Masri
Salesperson
www.elmteam.ca/
28 Roytec Rd #201-203
Vaughan, Ontario L4L 8E4
(905) 669-2200
www.kwlegacies.com/









































