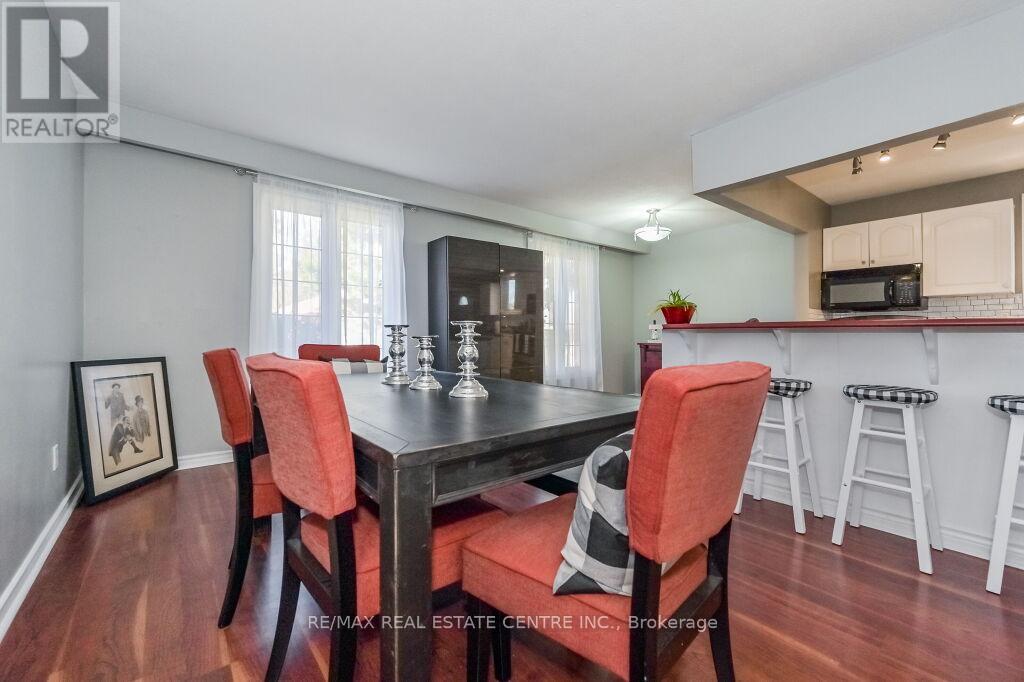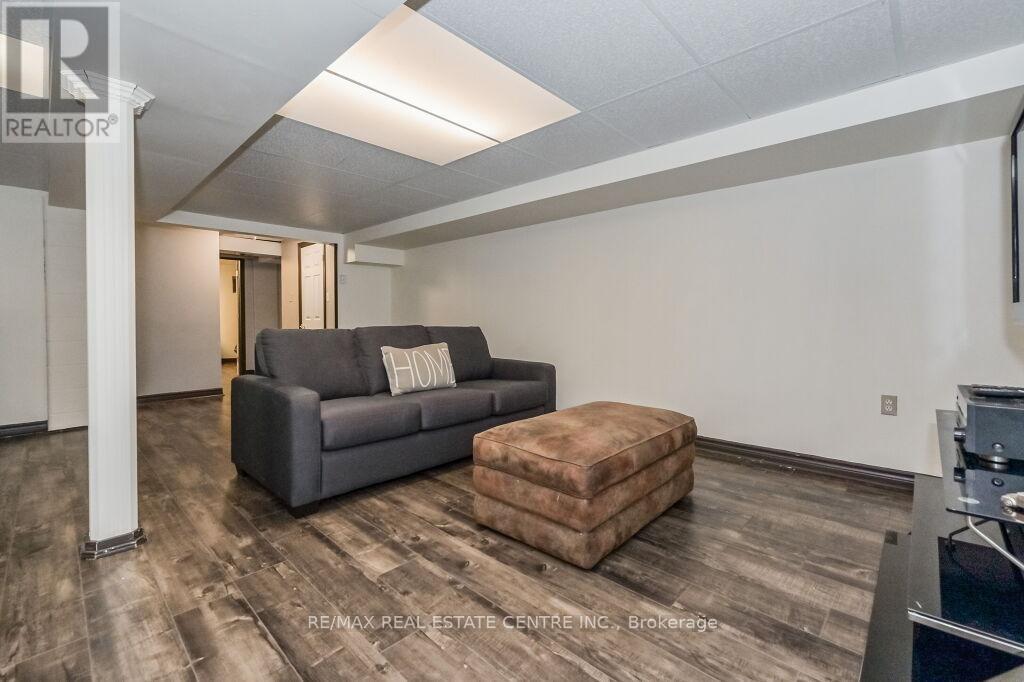24 Madison Avenue Orangeville, Ontario L9W 1S2
$699,900
Welcome to 24 Madison Avenue. This large detached home is located in a great area of Orangeville and sits on a huge lot. There is room for the entire family with its 4+1 bedrooms. The main level features an open concept living/dining room, a large bright and airy kitchen w/breakfast bar and stainless steel appliances, and an additional family room with a walkout to a brand new backyard deck. It also boasts a convenient main floor bedroom and 2 piece washroom. Upstairs there are another 3 great sized bedrooms all with their own walk in closets. The basement is also fully finished and features an open concept recreation room w/cozy gas fireplace and a 5th bedroom equipped with its very own 3 piece ensuite. Don't forget the backyard! It has tons of space and is the perfect spot to entertain with family and friends. **** EXTRAS **** Roof (2021). Furnace (2019). A/C (2021). Backyard Deck (2024). Clothes Washer & Dryer (2023). Dishwasher (2023). **Check out the \"virtual tour\" link for additional photos and information** (id:35492)
Property Details
| MLS® Number | W11881094 |
| Property Type | Single Family |
| Community Name | Orangeville |
| Parking Space Total | 5 |
| Structure | Shed |
Building
| Bathroom Total | 3 |
| Bedrooms Above Ground | 4 |
| Bedrooms Below Ground | 1 |
| Bedrooms Total | 5 |
| Appliances | Dishwasher, Dryer, Microwave, Refrigerator, Stove, Washer, Window Coverings |
| Basement Development | Finished |
| Basement Type | Full (finished) |
| Construction Style Attachment | Detached |
| Cooling Type | Central Air Conditioning |
| Exterior Finish | Brick, Vinyl Siding |
| Fireplace Present | Yes |
| Flooring Type | Laminate, Tile |
| Foundation Type | Poured Concrete |
| Half Bath Total | 1 |
| Heating Fuel | Natural Gas |
| Heating Type | Forced Air |
| Stories Total | 2 |
| Type | House |
| Utility Water | Municipal Water |
Parking
| Garage |
Land
| Acreage | No |
| Sewer | Sanitary Sewer |
| Size Depth | 108 Ft ,1 In |
| Size Frontage | 55 Ft ,3 In |
| Size Irregular | 55.25 X 108.1 Ft |
| Size Total Text | 55.25 X 108.1 Ft |
Rooms
| Level | Type | Length | Width | Dimensions |
|---|---|---|---|---|
| Second Level | Primary Bedroom | 4.57 m | 3.35 m | 4.57 m x 3.35 m |
| Second Level | Bedroom 2 | 3.96 m | 2.68 m | 3.96 m x 2.68 m |
| Second Level | Bedroom 3 | 3.81 m | 2.68 m | 3.81 m x 2.68 m |
| Basement | Bedroom 5 | 4.48 m | 2.71 m | 4.48 m x 2.71 m |
| Basement | Recreational, Games Room | 6.07 m | 5.91 m | 6.07 m x 5.91 m |
| Main Level | Living Room | 6.1 m | 4.45 m | 6.1 m x 4.45 m |
| Main Level | Dining Room | 6.1 m | 4.45 m | 6.1 m x 4.45 m |
| Main Level | Kitchen | 3.84 m | 2.71 m | 3.84 m x 2.71 m |
| Main Level | Family Room | 5.6 m | 4.05 m | 5.6 m x 4.05 m |
| Main Level | Bedroom 4 | 3.08 m | 2.71 m | 3.08 m x 2.71 m |
https://www.realtor.ca/real-estate/27708956/24-madison-avenue-orangeville-orangeville
Contact Us
Contact us for more information
Justin James Wall
Salesperson
115 First Street
Orangeville, Ontario L9W 3J8
(519) 942-8700
(519) 942-2284

Ron Bradley Wall
Salesperson
115 First Street
Orangeville, Ontario L9W 3J8
(519) 942-8700
(519) 942-2284










































