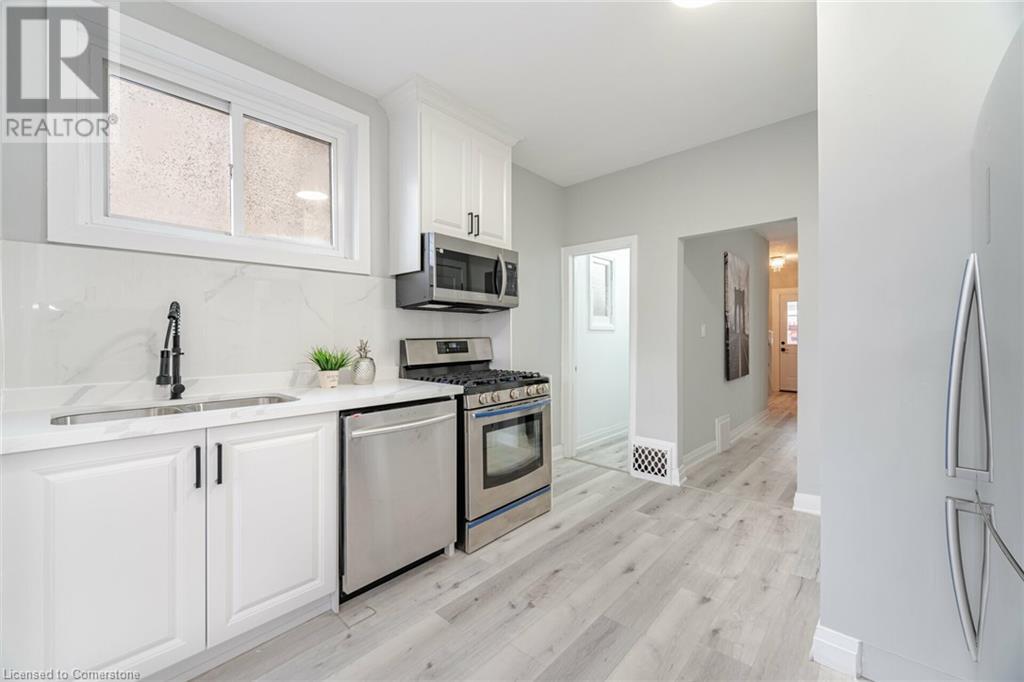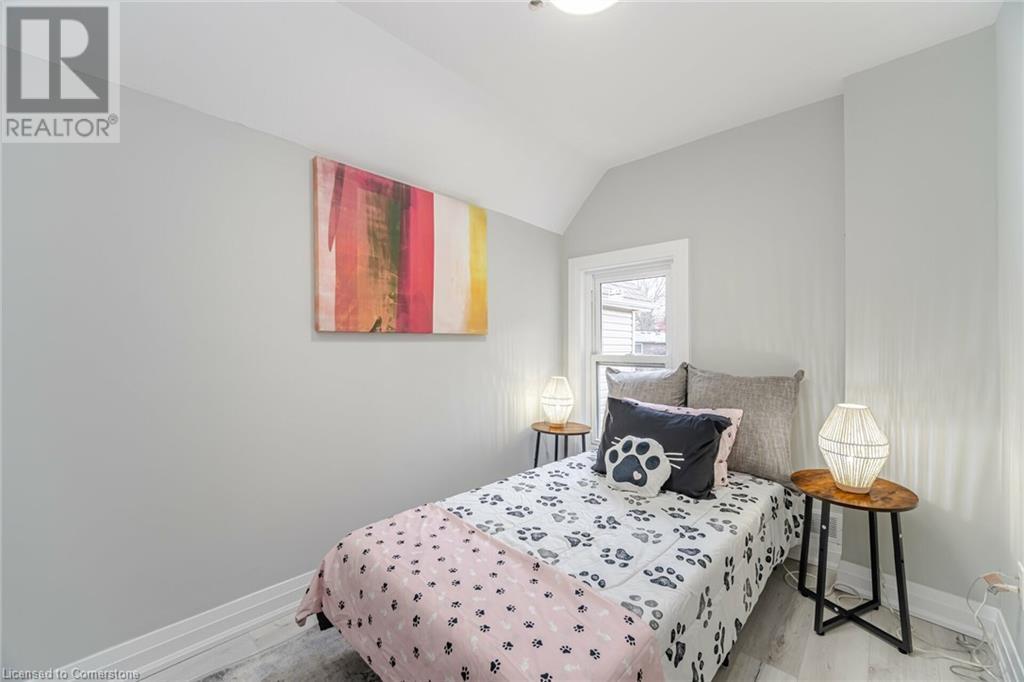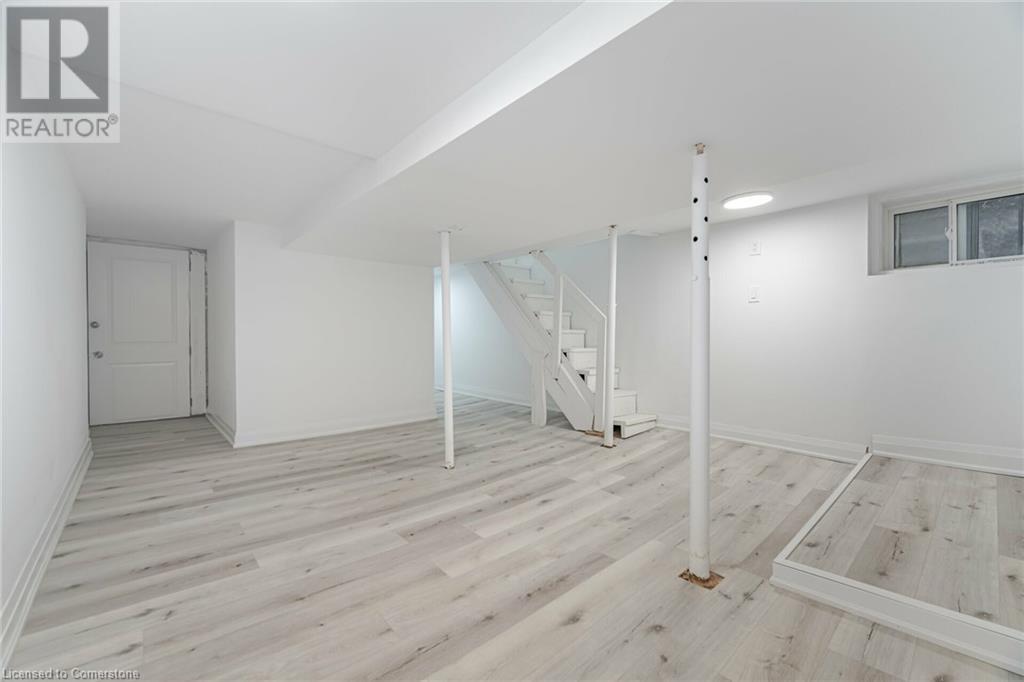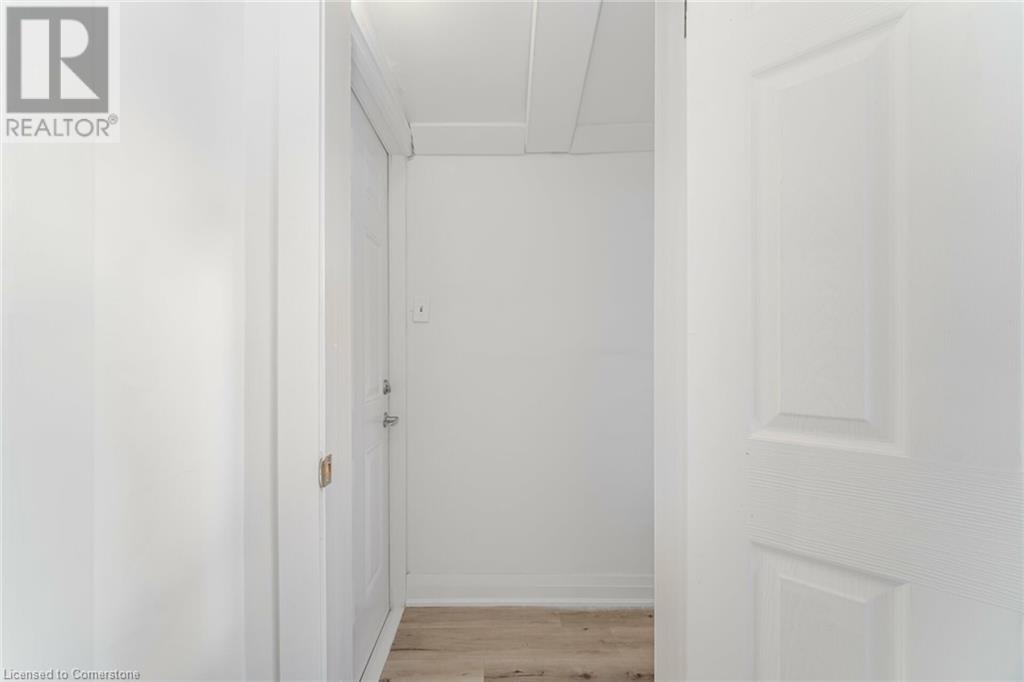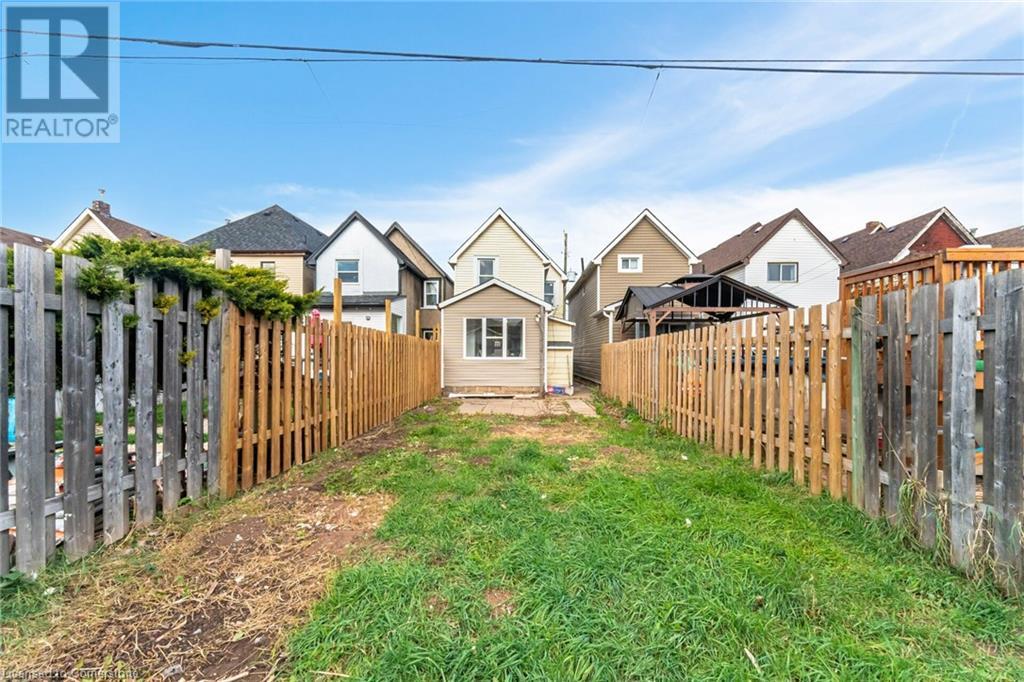24 Keith Street Hamilton, Ontario L8L 3S1
$499,000
Welcome To This Luxury, Fully-Renovated 3+1 Bedroom Home In Hamilton! Located In The Up-And-Coming North End Neighborhood, This Home Has So Much To Offer! Perfect For First-Time Buyers. Stunning Top-To-Bottom Finishes Throughout! Custom Kitchen With Modern White Cabinetry, Quartz Counters, Stainless Steel Appliances, And An Eye-Catching Backsplash! Beautiful Eat-In Kitchen With Ample Pantry Space And A Large Window That Floods The Room With Natural Light. Modern Vinyl Floors Throughout. High Ceilings On The Main Floor And In The Dining Room. Finished Basement With A Den/Recreation Area! Large Fenced-In Backyard. Dont Miss Out, Come See It Before Its Gone! Minutes Away From Amenities, QEW, Schools, Public Transit, Parks, Library, Recreation Centres, Restaurants, Shopping & More! (id:35492)
Property Details
| MLS® Number | 40685177 |
| Property Type | Single Family |
Building
| Bathroom Total | 2 |
| Bedrooms Above Ground | 3 |
| Bedrooms Total | 3 |
| Architectural Style | 2 Level |
| Basement Development | Finished |
| Basement Type | Full (finished) |
| Construction Style Attachment | Detached |
| Cooling Type | None |
| Exterior Finish | Aluminum Siding |
| Foundation Type | Unknown |
| Half Bath Total | 1 |
| Heating Fuel | Natural Gas |
| Heating Type | Forced Air |
| Stories Total | 2 |
| Size Interior | 1,304 Ft2 |
| Type | House |
| Utility Water | Municipal Water |
Parking
| None |
Land
| Acreage | No |
| Sewer | Municipal Sewage System |
| Size Depth | 83 Ft |
| Size Frontage | 29 Ft |
| Size Total Text | Under 1/2 Acre |
| Zoning Description | D/s-647b |
Rooms
| Level | Type | Length | Width | Dimensions |
|---|---|---|---|---|
| Second Level | 4pc Bathroom | Measurements not available | ||
| Second Level | Den | 7'3'' x 5'10'' | ||
| Second Level | Bedroom | 9'12'' x 8'9'' | ||
| Second Level | Bedroom | 9'11'' x 7'5'' | ||
| Second Level | Primary Bedroom | 11'7'' x 10'11'' | ||
| Basement | Den | 8'5'' x 7'9'' | ||
| Basement | Recreation Room | 16'1'' x 13'1'' | ||
| Main Level | 2pc Bathroom | Measurements not available | ||
| Main Level | Sunroom | 13'5'' x 6'8'' | ||
| Main Level | Breakfast | 9'9'' x 9'4'' | ||
| Main Level | Kitchen | 11'10'' x 10'8'' | ||
| Main Level | Dining Room | 23'9'' x 11'3'' | ||
| Main Level | Living Room | 23'9'' x 11'3'' |
https://www.realtor.ca/real-estate/27736031/24-keith-street-hamilton
Contact Us
Contact us for more information

Thomas Pobojewski
Broker
30 Eglinton Ave West Suite 7
Mississauga, Ontario L5R 3E7
(905) 568-2121
(905) 568-2588
www.royallepagesignature.com/

