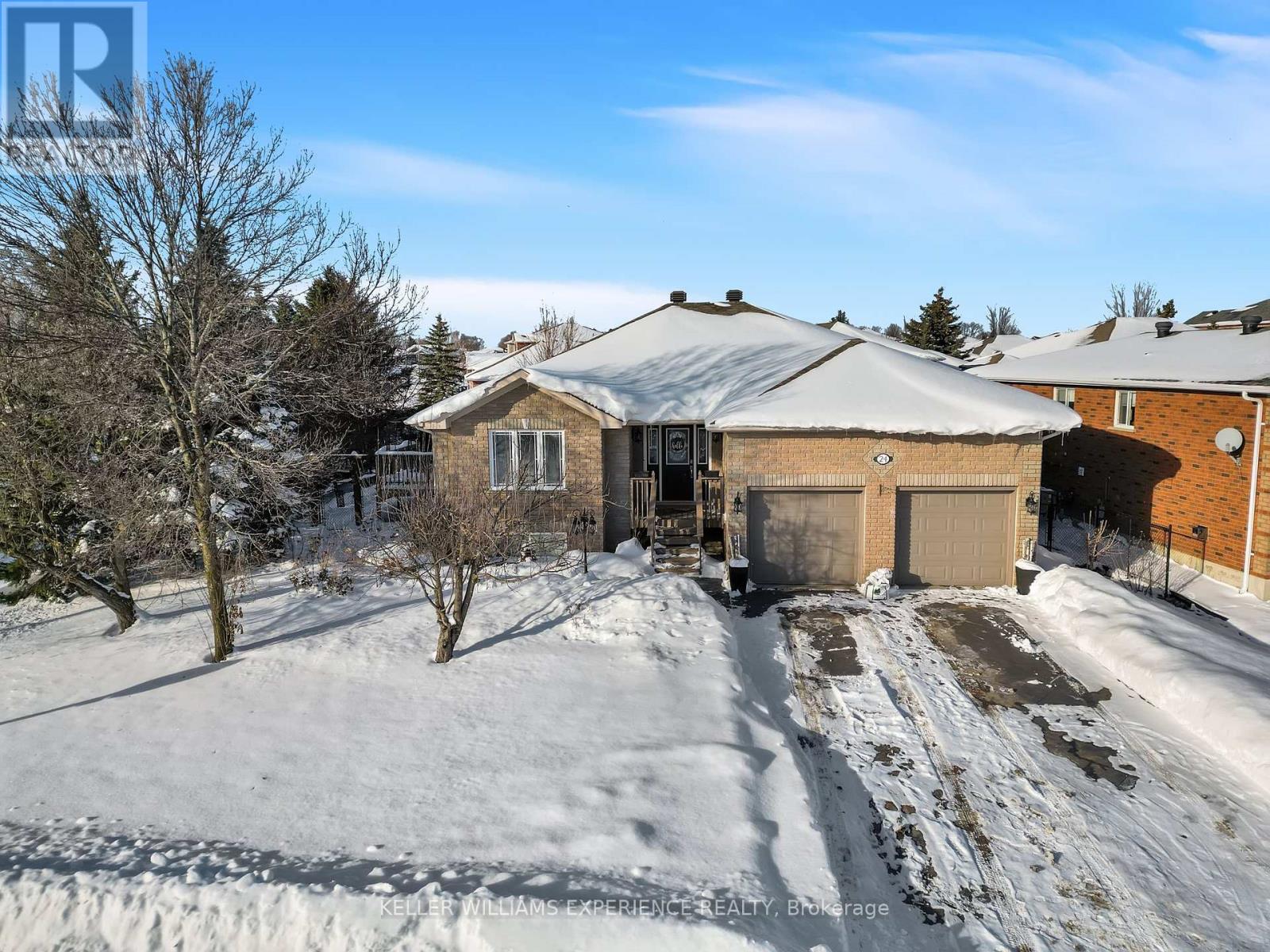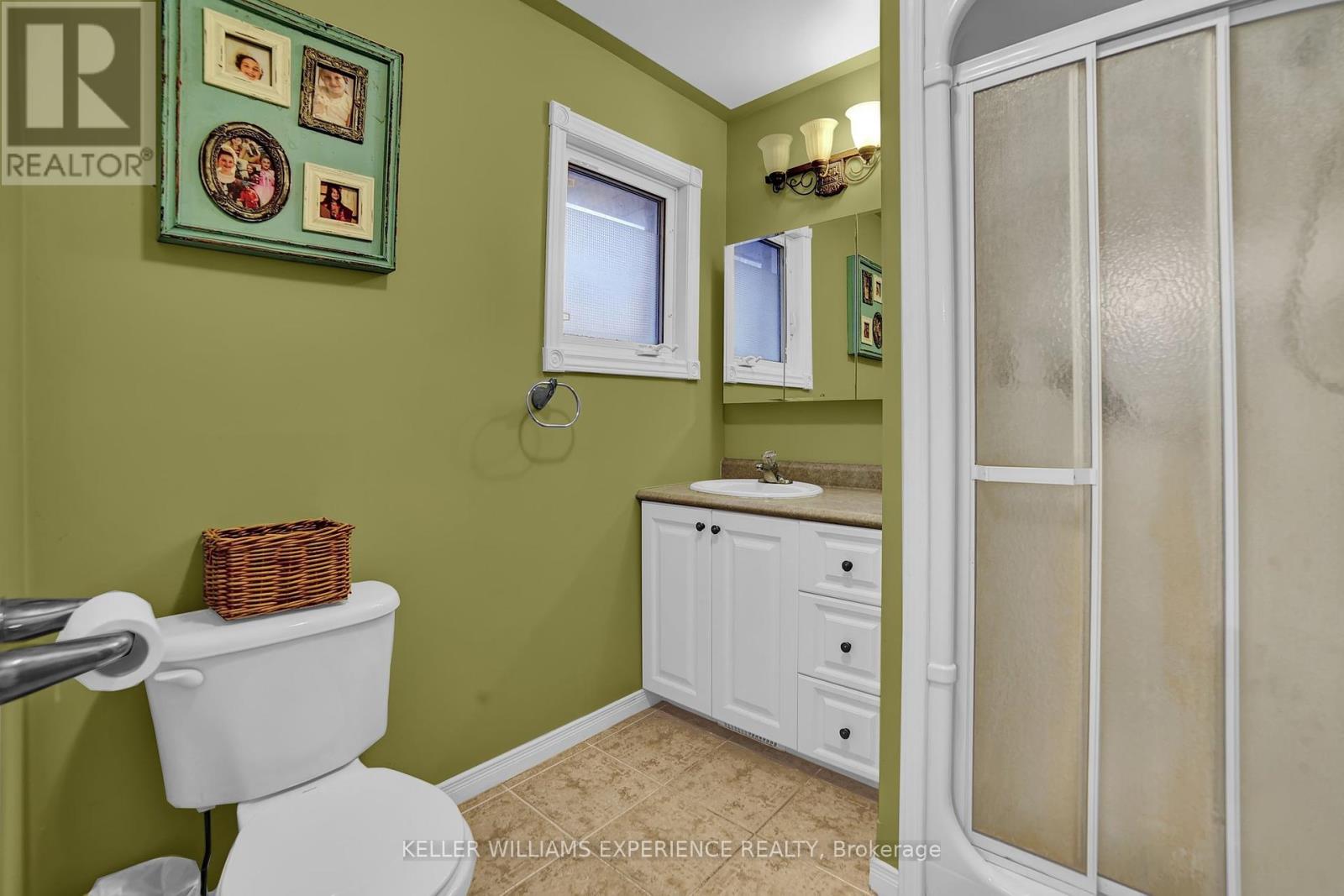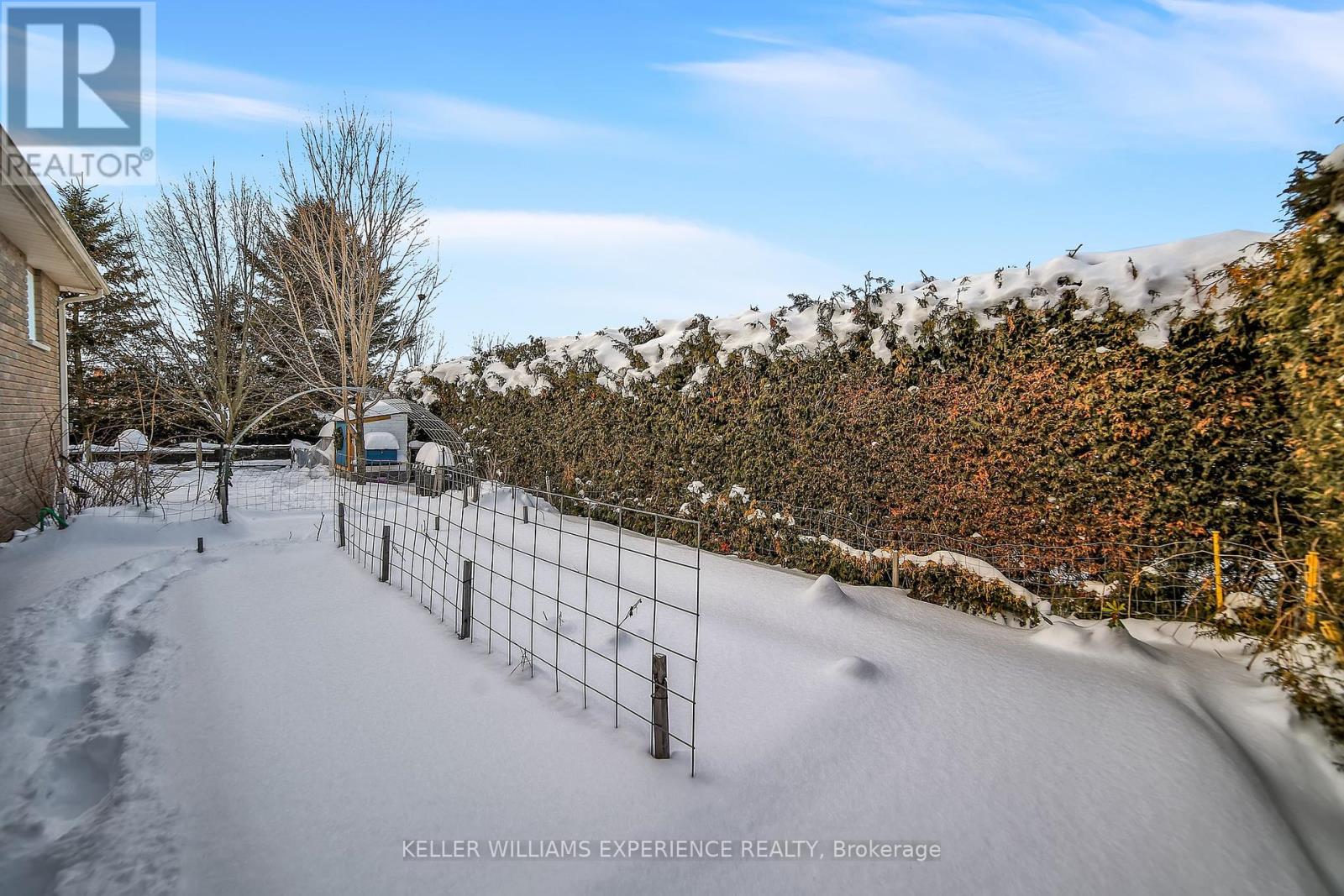24 Graham Street Springwater, Ontario L0L 1P0
$749,900
Welcome to your dream home! This stunning 5-bedroom, 3-bathroom brick bungalow is perfect for families, offering convenience and charm in a desirable Elmvale location on a corner lot. The open-concept main floor boasts a bright eat-in kitchen, dining, and living area with hardwood and ceramic flooring. Relax in the spacious primary bedroom featuring a walk-in closet and ensuite, with main-floor laundry for added ease. The fully finished basement includes a large rec room, 3 additional bedrooms - one with a cozy gas fireplace, and a bathroom, providing ample space for everyone. Outside, enjoy beautifully landscaped gardens, mature trees and a stamped concrete driveway, path, and patio. Just 20 minutes from Barrie and Hwy 400, and close to schools and shopping, this home has it all. (id:35492)
Property Details
| MLS® Number | S11920427 |
| Property Type | Single Family |
| Community Name | Elmvale |
| Amenities Near By | Schools, Ski Area |
| Equipment Type | Water Heater |
| Features | Irregular Lot Size, Sump Pump |
| Parking Space Total | 6 |
| Rental Equipment Type | Water Heater |
| Structure | Deck, Patio(s), Shed |
Building
| Bathroom Total | 3 |
| Bedrooms Above Ground | 2 |
| Bedrooms Below Ground | 3 |
| Bedrooms Total | 5 |
| Amenities | Fireplace(s) |
| Appliances | Garage Door Opener Remote(s), Water Heater, Dishwasher, Dryer, Garage Door Opener, Refrigerator, Stove, Washer, Window Coverings |
| Architectural Style | Raised Bungalow |
| Basement Development | Finished |
| Basement Type | Full (finished) |
| Construction Style Attachment | Detached |
| Cooling Type | Central Air Conditioning, Air Exchanger |
| Exterior Finish | Brick |
| Fireplace Present | Yes |
| Fireplace Total | 1 |
| Foundation Type | Poured Concrete |
| Heating Fuel | Natural Gas |
| Heating Type | Forced Air |
| Stories Total | 1 |
| Size Interior | 1,100 - 1,500 Ft2 |
| Type | House |
| Utility Water | Municipal Water |
Parking
| Attached Garage |
Land
| Acreage | No |
| Fence Type | Fenced Yard |
| Land Amenities | Schools, Ski Area |
| Sewer | Sanitary Sewer |
| Size Depth | 82 Ft ,8 In |
| Size Frontage | 86 Ft |
| Size Irregular | 86 X 82.7 Ft ; Irregular |
| Size Total Text | 86 X 82.7 Ft ; Irregular|under 1/2 Acre |
| Surface Water | Lake/pond |
| Zoning Description | D |
Rooms
| Level | Type | Length | Width | Dimensions |
|---|---|---|---|---|
| Basement | Recreational, Games Room | 6.12 m | 7.19 m | 6.12 m x 7.19 m |
| Basement | Bedroom | 2.92 m | 3.33 m | 2.92 m x 3.33 m |
| Basement | Bedroom | 3.66 m | 3.33 m | 3.66 m x 3.33 m |
| Basement | Bedroom | 6.86 m | 4.01 m | 6.86 m x 4.01 m |
| Main Level | Kitchen | 3.48 m | 3.38 m | 3.48 m x 3.38 m |
| Main Level | Eating Area | 2.13 m | 3.38 m | 2.13 m x 3.38 m |
| Main Level | Dining Room | 3.61 m | 3.07 m | 3.61 m x 3.07 m |
| Main Level | Living Room | 5.79 m | 4.83 m | 5.79 m x 4.83 m |
| Main Level | Primary Bedroom | 3.81 m | 4.85 m | 3.81 m x 4.85 m |
| Main Level | Bedroom | 3.28 m | 2.95 m | 3.28 m x 2.95 m |
Utilities
| Cable | Available |
| Sewer | Installed |
https://www.realtor.ca/real-estate/27795137/24-graham-street-springwater-elmvale-elmvale
Contact Us
Contact us for more information

Linda Knight
Broker
(705) 715-8028
(705) 715-8028
(705) 715-8028
www.lindaknight.ca/
www.lindaknight.ca/
www.facebook.com/TheLindaKnightTeam
www.facebook.com/TheLindaKnightTeam
twitter.com/LindaKnightTeam
twitter.com/LindaKnightTeam
ca.linkedin.com/in/angusrealestate
ca.linkedin.com/in/angusrealestate
(705) 720-2200
(705) 733-2200










































