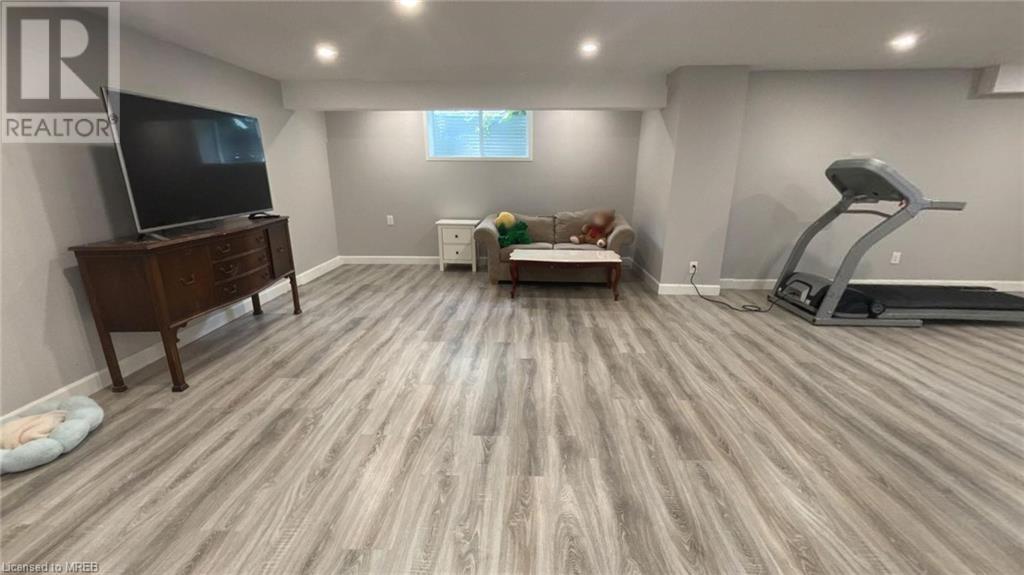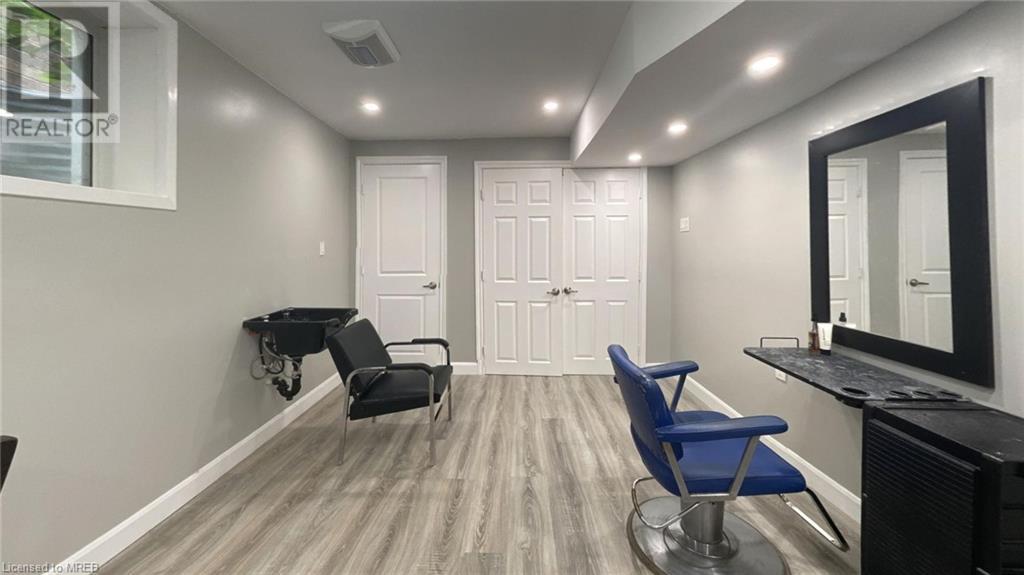24 Fraserwood Court Cambridge, Ontario N1S 0B3
$1,189,000
Beautiful spacious home with private backyard on a 210 ft lot with above ground pool, all fenced in and located in a family friendly neighborhood. Modern Open Concept design with high 9ft ceilings on the main floor - Tilia model - 2700 sq feet above ground. Altogether close to 4000 sq ft of a living space. Freshly Painted Throughout. Bright kitchen design with granite counters tops. Walk in pantry with blackboard door for all your dinner menus/kids reminders & notes. Large master and 2nd bedrooms. Upstairs laundry room. Double sinks in both upstairs bathrooms. Recently Finished basement with side entrance and large windows. Basement walls packed with extra insulation on exterior walls, ceiling and plywood subfloor. Builder's original Rough-in for the 2nd washer/dryer laundry in the basement. Spacious Cold Room. Walkout to a Concrete Patio with a large Gazebo and enjoy the sunny days. Wonderful yard for recreation. Enjoy fruit trees, shrubs and gardening. Close to public transit, schools, bus routes, playground, parks, downtown Galt and Gaslight District. Extras include : Central Vac, A/C, Garage Door Opener, Water Softener, Heat Recovery Ventilator, Reversed Osmosis potable water filter, Furnace Humidifier and double layered asphalt driveway. (id:35492)
Property Details
| MLS® Number | 40629618 |
| Property Type | Single Family |
| Amenities Near By | Hospital, Park, Public Transit, Schools |
| Community Features | School Bus |
| Features | Ravine, Conservation/green Belt |
| Parking Space Total | 4 |
Building
| Bathroom Total | 4 |
| Bedrooms Above Ground | 4 |
| Bedrooms Below Ground | 1 |
| Bedrooms Total | 5 |
| Appliances | Central Vacuum, Dishwasher, Dryer, Refrigerator, Water Softener, Washer, Range - Gas, Gas Stove(s), Hood Fan |
| Architectural Style | 2 Level |
| Basement Development | Finished |
| Basement Type | Full (finished) |
| Constructed Date | 2017 |
| Construction Style Attachment | Detached |
| Cooling Type | Central Air Conditioning |
| Exterior Finish | Brick |
| Fireplace Present | Yes |
| Fireplace Total | 1 |
| Fixture | Ceiling Fans |
| Half Bath Total | 1 |
| Heating Type | Forced Air |
| Stories Total | 2 |
| Size Interior | 2700 Sqft |
| Type | House |
| Utility Water | Municipal Water |
Parking
| Attached Garage | |
| Covered |
Land
| Acreage | No |
| Land Amenities | Hospital, Park, Public Transit, Schools |
| Sewer | Municipal Sewage System |
| Size Depth | 210 Ft |
| Size Frontage | 40 Ft |
| Size Irregular | 0.1914 |
| Size Total | 0.1914 Ac|under 1/2 Acre |
| Size Total Text | 0.1914 Ac|under 1/2 Acre |
| Zoning Description | R5 |
Rooms
| Level | Type | Length | Width | Dimensions |
|---|---|---|---|---|
| Second Level | Laundry Room | 5'5'' x 6'0'' | ||
| Second Level | 4pc Bathroom | 7'5'' x 5'5'' | ||
| Second Level | 4pc Bathroom | 8'5'' x 5'5'' | ||
| Second Level | Bedroom | 11'5'' x 10'4'' | ||
| Second Level | Bedroom | 15'1'' x 12'0'' | ||
| Second Level | Bedroom | 15'8'' x 15'4'' | ||
| Second Level | Bedroom | 19'0'' x 16'3'' | ||
| Basement | Recreation Room | 29'0'' x 12'0'' | ||
| Basement | 3pc Bathroom | 6'5'' x 5' | ||
| Basement | Bedroom | 17'0'' x 10'0'' | ||
| Main Level | Pantry | 4'5'' x 4'5'' | ||
| Main Level | Foyer | 7'5'' x 23'0'' | ||
| Main Level | Great Room | 14'10'' x 21'1'' | ||
| Main Level | Dinette | 14'9'' x 12'7'' | ||
| Main Level | Kitchen | 14'9'' x 10'1'' | ||
| Main Level | 2pc Bathroom | 7'3'' x 3'5'' |
https://www.realtor.ca/real-estate/27260454/24-fraserwood-court-cambridge
Interested?
Contact us for more information
Erin Holowach
Salesperson
www.homefree.com/
10807 - 124 Street
Edmonton, Ontario T5M 0H4
(877) 297-1188
www.homefree.com/





























