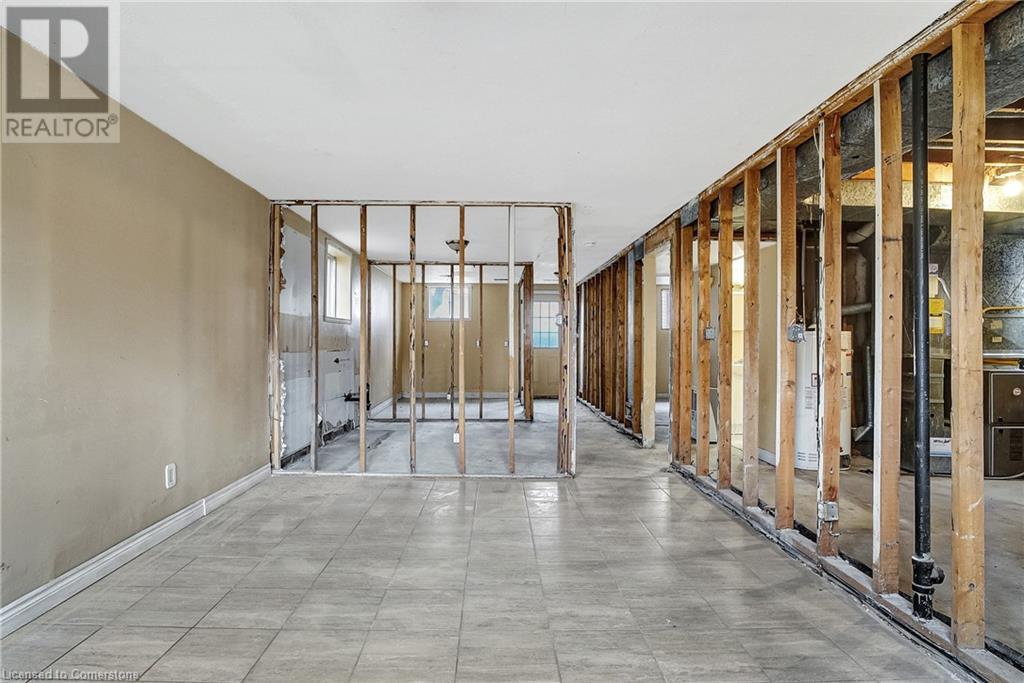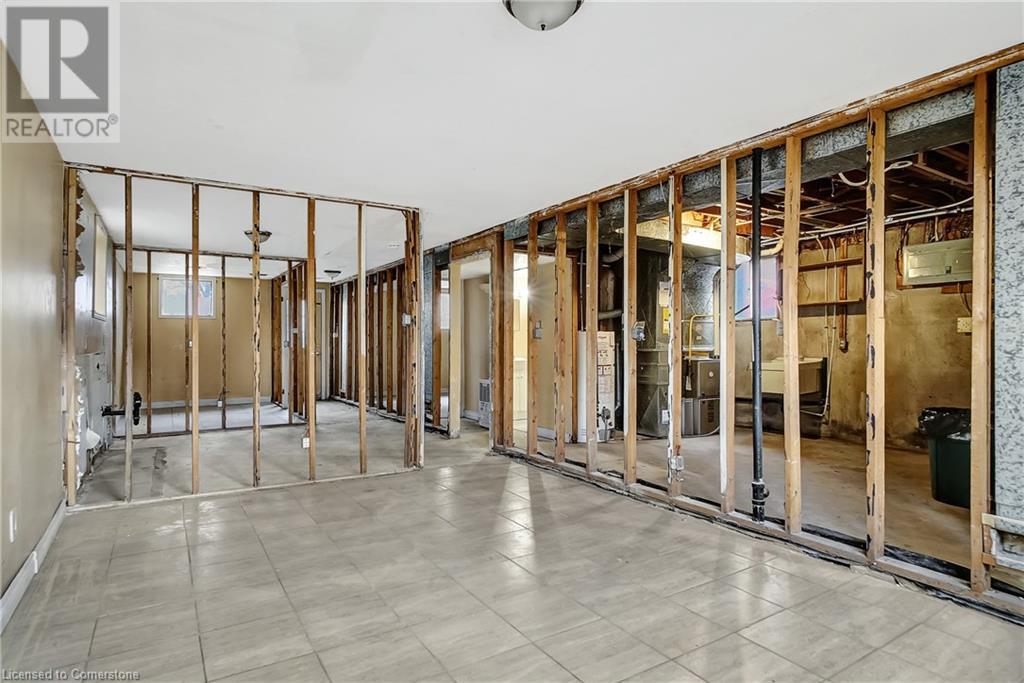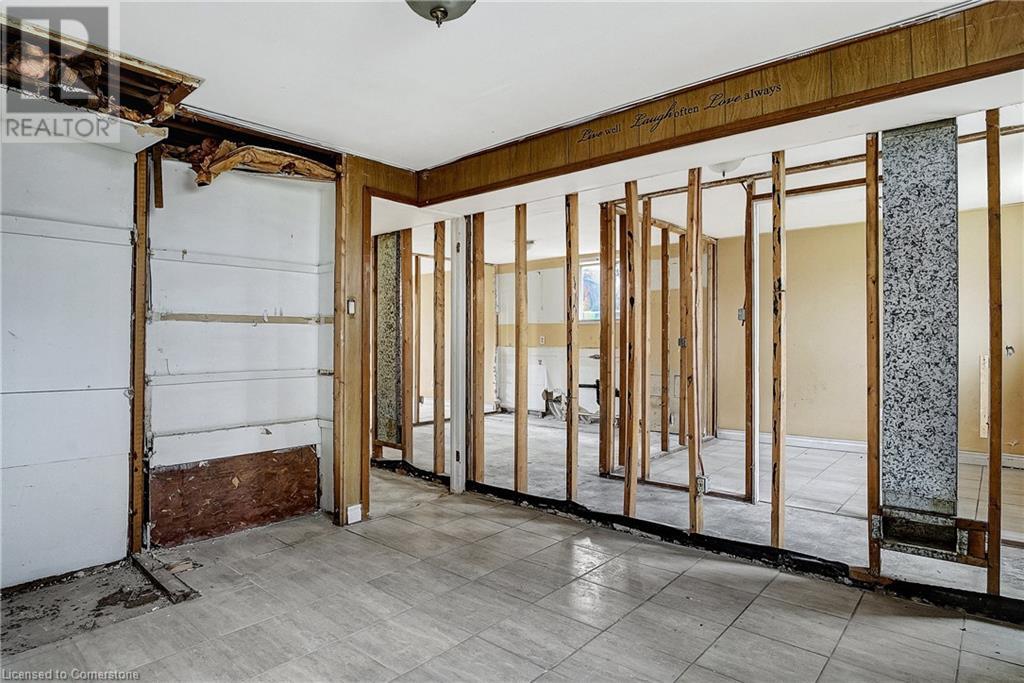24 Crombie Street Cambridge, Ontario N1S 1Y4
$600,000
This property is truly a hidden gem! Nestled on a quiet, family-friendly street, it’s just a short stroll from the vibrant Gaslight District, where you’ll find restaurants, theater and the lively farmers market during the summer months. This spacious, detached home features five bedrooms and an array of modern updates, including new flooring, stylish railings, and a beautifully renovated primary bathroom. The lower level is a blank canvas, awaiting your personal touch. With two entrances and an abundance of natural light streaming through large windows, the basement offers endless possibilities. The detached garage provides exceptional versatility, functioning as both a workshop and additional storage, complete with its own electrical panel and power—perfect for hobbyists. This property is brimming with potential and ready for customization to suit your lifestyle! (id:35492)
Property Details
| MLS® Number | 40685619 |
| Property Type | Single Family |
| Amenities Near By | Park, Place Of Worship, Public Transit, Schools, Shopping |
| Community Features | Community Centre |
| Equipment Type | Water Heater |
| Parking Space Total | 4 |
| Rental Equipment Type | Water Heater |
Building
| Bathroom Total | 3 |
| Bedrooms Above Ground | 5 |
| Bedrooms Total | 5 |
| Basement Development | Unfinished |
| Basement Type | Full (unfinished) |
| Constructed Date | 1973 |
| Construction Style Attachment | Detached |
| Cooling Type | None |
| Exterior Finish | Brick, Vinyl Siding |
| Foundation Type | Poured Concrete |
| Heating Fuel | Natural Gas |
| Heating Type | Forced Air |
| Stories Total | 2 |
| Size Interior | 1,547 Ft2 |
| Type | House |
| Utility Water | Municipal Water |
Parking
| Detached Garage |
Land
| Acreage | No |
| Land Amenities | Park, Place Of Worship, Public Transit, Schools, Shopping |
| Sewer | Municipal Sewage System |
| Size Depth | 119 Ft |
| Size Frontage | 40 Ft |
| Size Total Text | Under 1/2 Acre |
| Zoning Description | Frs1rm4 |
Rooms
| Level | Type | Length | Width | Dimensions |
|---|---|---|---|---|
| Second Level | Bedroom | 13'5'' x 8'4'' | ||
| Second Level | Full Bathroom | Measurements not available | ||
| Second Level | Primary Bedroom | 15'3'' x 10'7'' | ||
| Basement | Utility Room | Measurements not available | ||
| Basement | 4pc Bathroom | Measurements not available | ||
| Main Level | 4pc Bathroom | Measurements not available | ||
| Main Level | Bedroom | 9'8'' x 8'9'' | ||
| Main Level | Bedroom | 9'9'' x 10'6'' | ||
| Main Level | Bedroom | 10'0'' x 11'11'' | ||
| Main Level | Kitchen | 10'0'' x 16'0'' | ||
| Main Level | Living Room | 13'1'' x 18'7'' |
https://www.realtor.ca/real-estate/27746262/24-crombie-street-cambridge
Contact Us
Contact us for more information
Melanie Marroquin
Salesperson
(905) 357-1705
73 Water Street North, Suite 300
Cambridge, Ontario N1R 7L6
(905) 357-1700
(905) 357-1705
www.revelrealty.ca/

Don Mackey
Salesperson
(905) 357-1705
www.realtydon.com/
1360 King St., N., Unit A
St. Jacobs, Ontario N0B 2N0
(519) 206-9555
(905) 357-1705
revelrealty.ca/



















































