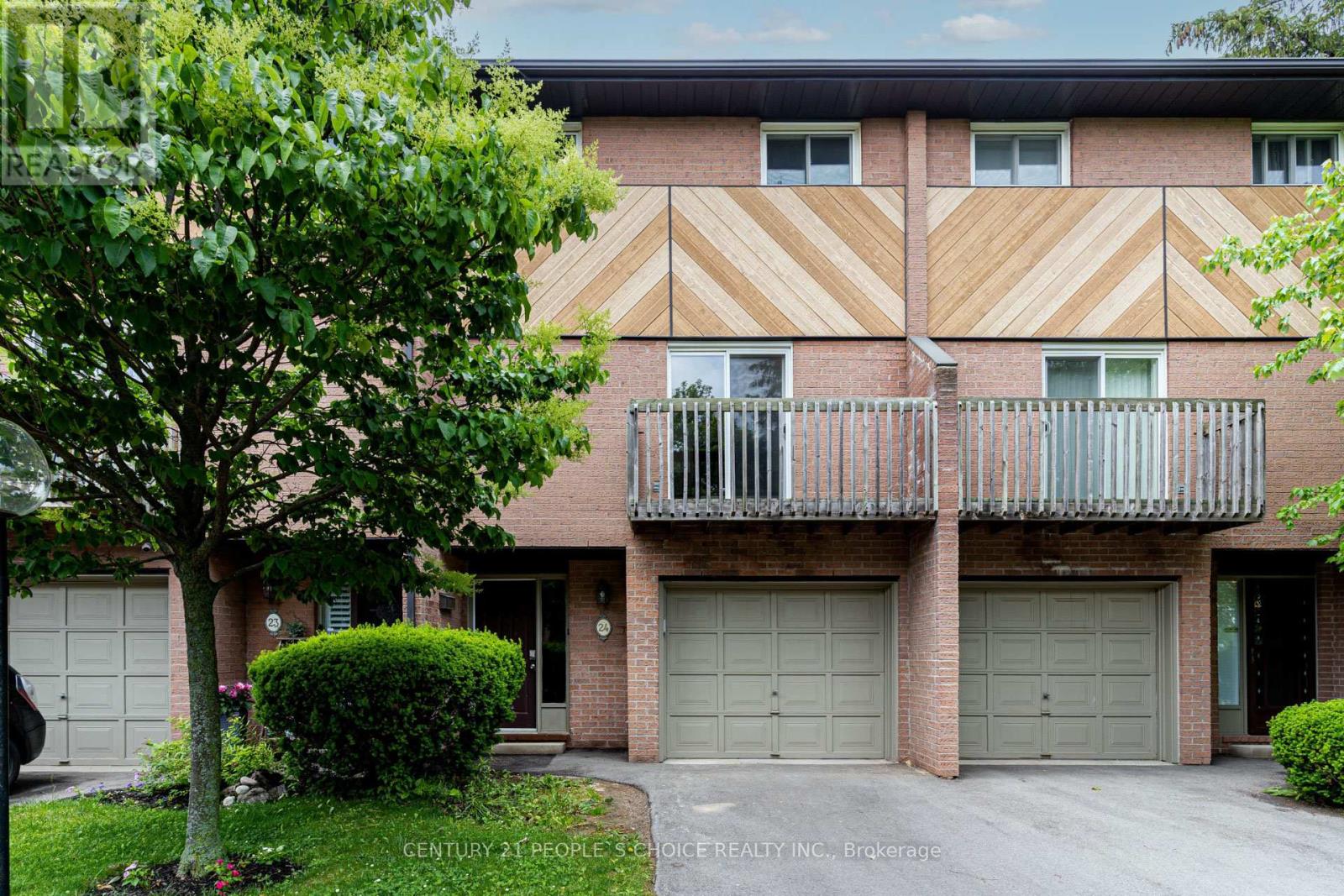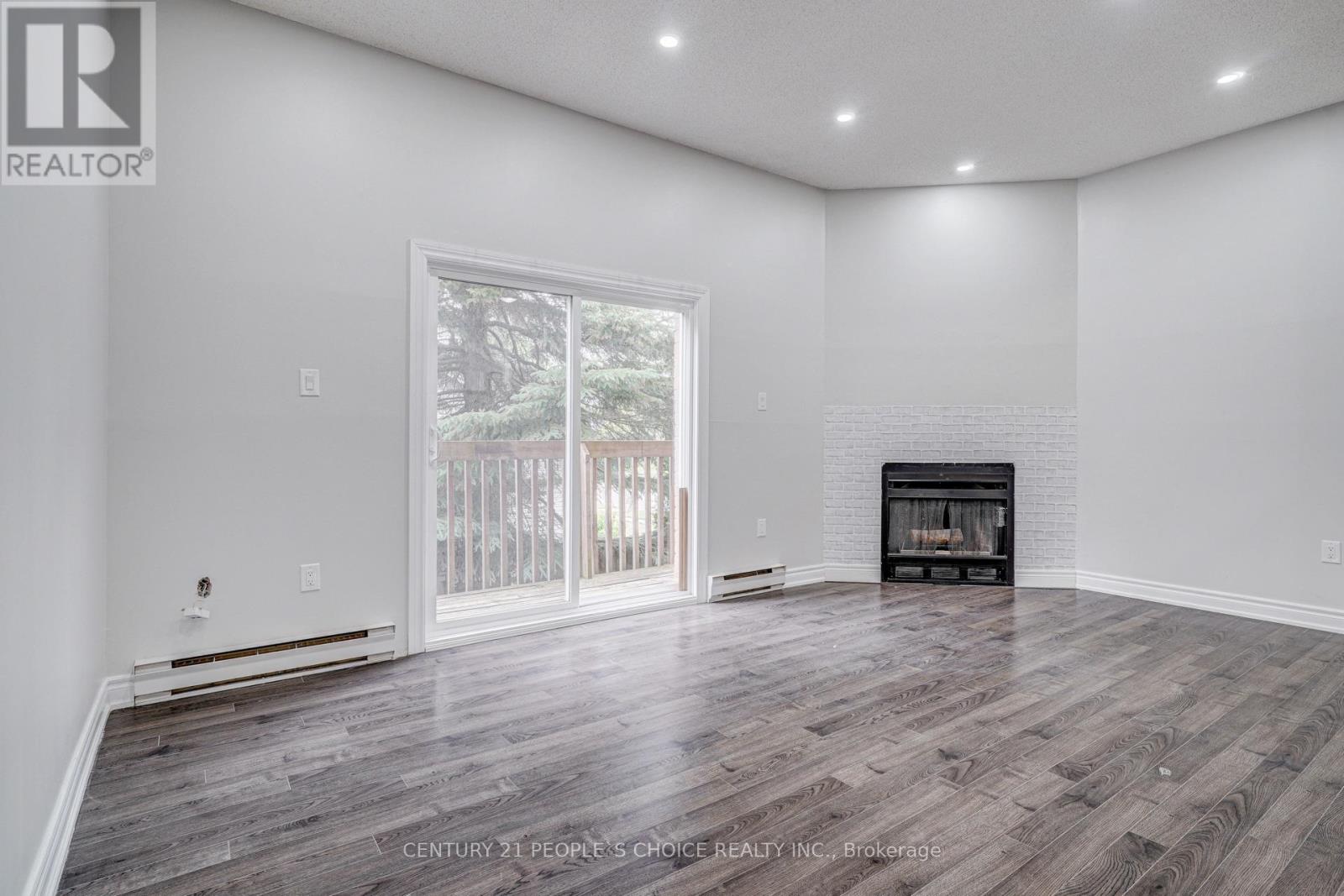24 - 445 Stone Church Road Hamilton, Ontario L9B 2L5
$599,999Maintenance, Water, Common Area Maintenance, Parking, Insurance
$602.23 Monthly
Maintenance, Water, Common Area Maintenance, Parking, Insurance
$602.23 MonthlyNewly Remodeled & Renovated 3 Beds + 3 Bath Townhome, 1,600+ Sq Ft, Finished Walk Out Basement, Built in Garage with Access into Home, 2 Parking Spots, Pot Lights Throughout, Freshly Painted, Laminate Floors Throughout, Newer Steps w/Newer Handrails & Iron Spindles, Tiled Fire Place, Balcony Overlooking Back Yard, Dining Room over/looking Living Room, 2 Balconies, Newer Kitchen W/Breakfast Area and Balcony Overlooking Front Yard, Double Sink W/Quartz Counter Tops, Renovated Updated Main Bath W/Double Vanity New Tub & Tiles, & Great Back Yard Space to BBQ. (id:35492)
Property Details
| MLS® Number | X11164040 |
| Property Type | Single Family |
| Community Name | Falkirk |
| Amenities Near By | Hospital, Park, Public Transit, Schools |
| Community Features | Pet Restrictions |
| Features | Balcony, In-law Suite |
| Parking Space Total | 2 |
Building
| Bathroom Total | 3 |
| Bedrooms Above Ground | 3 |
| Bedrooms Below Ground | 1 |
| Bedrooms Total | 4 |
| Amenities | Visitor Parking, Fireplace(s) |
| Appliances | Dishwasher, Dryer, Garage Door Opener, Range, Refrigerator, Stove, Washer |
| Basement Development | Finished |
| Basement Features | Walk Out |
| Basement Type | N/a (finished) |
| Exterior Finish | Brick |
| Fireplace Present | Yes |
| Fireplace Total | 1 |
| Flooring Type | Ceramic, Laminate |
| Half Bath Total | 1 |
| Heating Fuel | Electric |
| Heating Type | Baseboard Heaters |
| Stories Total | 2 |
| Size Interior | 1,600 - 1,799 Ft2 |
| Type | Row / Townhouse |
Parking
| Garage |
Land
| Acreage | No |
| Fence Type | Fenced Yard |
| Land Amenities | Hospital, Park, Public Transit, Schools |
Rooms
| Level | Type | Length | Width | Dimensions |
|---|---|---|---|---|
| Second Level | Living Room | 5.55 m | 3.35 m | 5.55 m x 3.35 m |
| Second Level | Dining Room | 3.35 m | 2.91 m | 3.35 m x 2.91 m |
| Second Level | Kitchen | 3.57 m | 3.02 m | 3.57 m x 3.02 m |
| Basement | Recreational, Games Room | 5.7 m | 3.35 m | 5.7 m x 3.35 m |
| Main Level | Foyer | 1.8 m | 2.43 m | 1.8 m x 2.43 m |
| Upper Level | Primary Bedroom | 4.87 m | 3.35 m | 4.87 m x 3.35 m |
| Upper Level | Bedroom 2 | 4.23 m | 2.74 m | 4.23 m x 2.74 m |
| Upper Level | Bedroom 3 | 2.8 m | 3.05 m | 2.8 m x 3.05 m |
https://www.realtor.ca/real-estate/27686891/24-445-stone-church-road-hamilton-falkirk-falkirk
Contact Us
Contact us for more information
Jeyramesh Jay Jeganathan
Salesperson
(647) 963-2677
www.jaysellstoronto.ca/
www.facebook.com/jay.jeganathan.5
twitter.com/jjrealtoronto
1780 Albion Road Unit 2 & 3
Toronto, Ontario M9V 1C1
(416) 742-8000
(416) 742-8001

Jeseetha Jeganathan
Broker
1780 Albion Road Unit 2 & 3
Toronto, Ontario M9V 1C1
(416) 742-8000
(416) 742-8001












