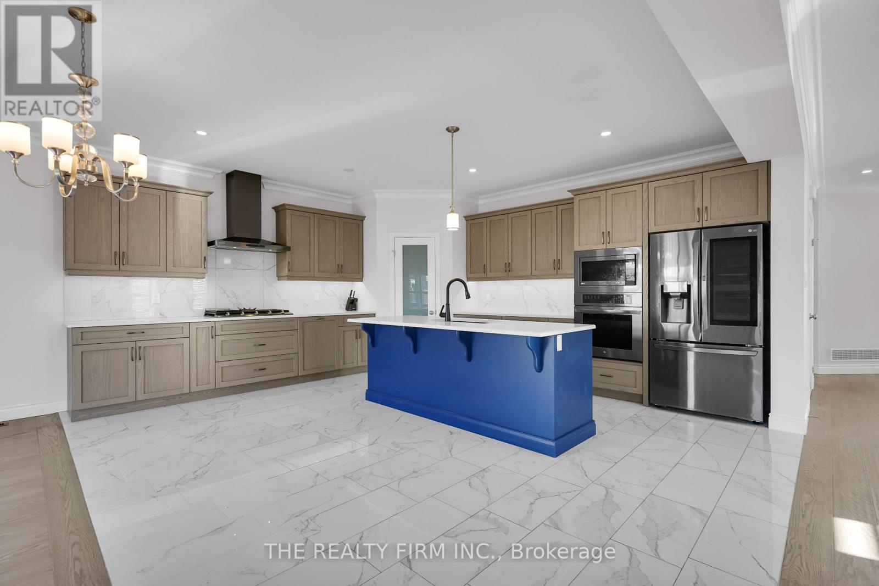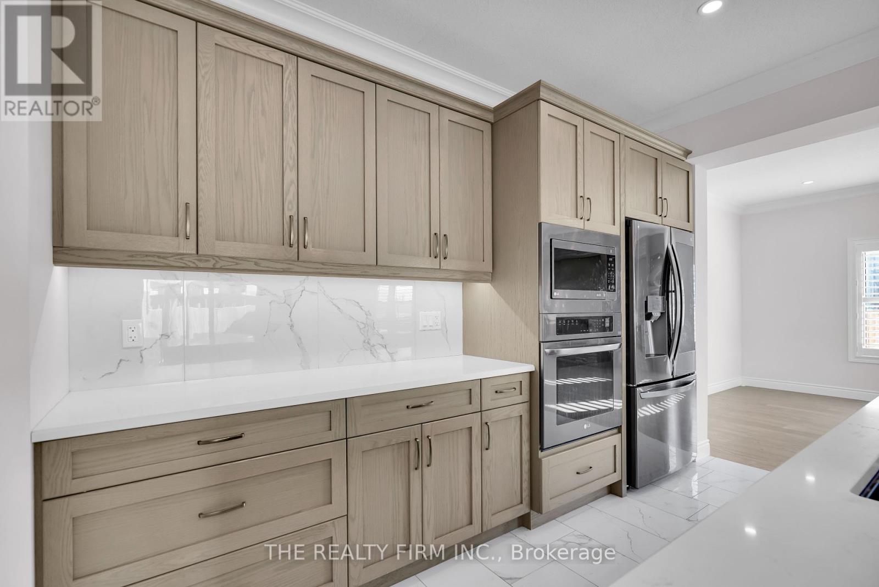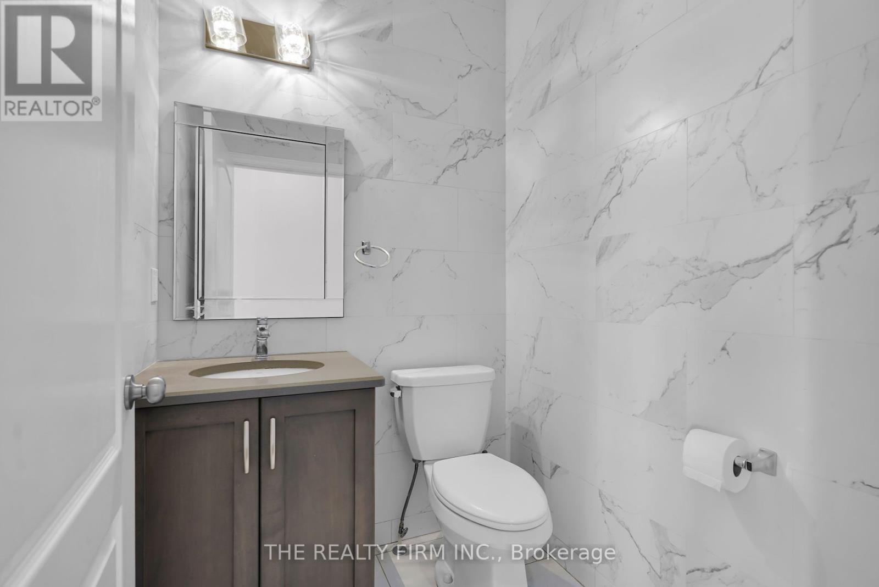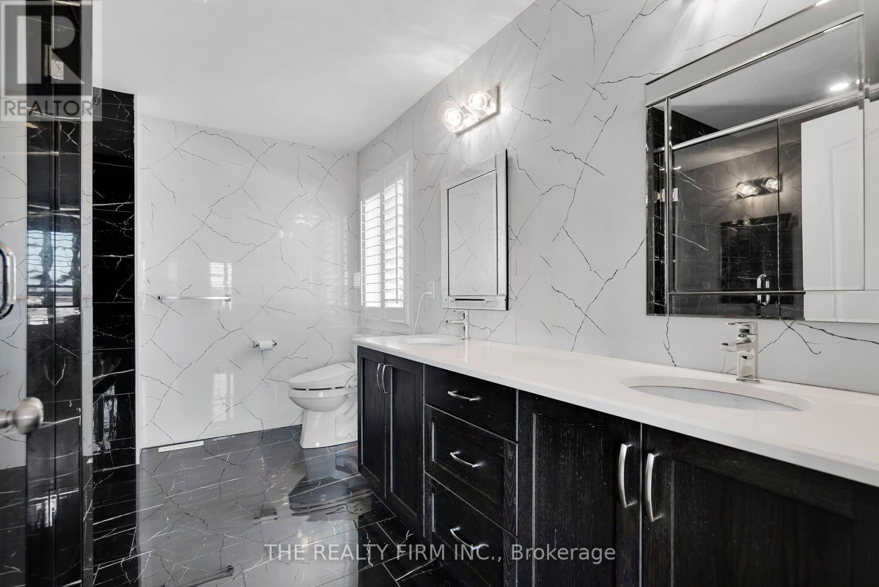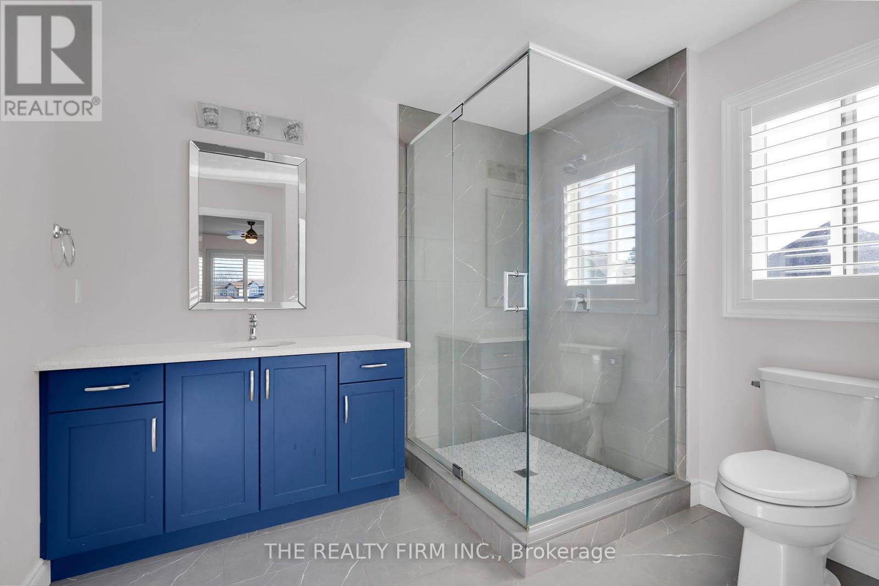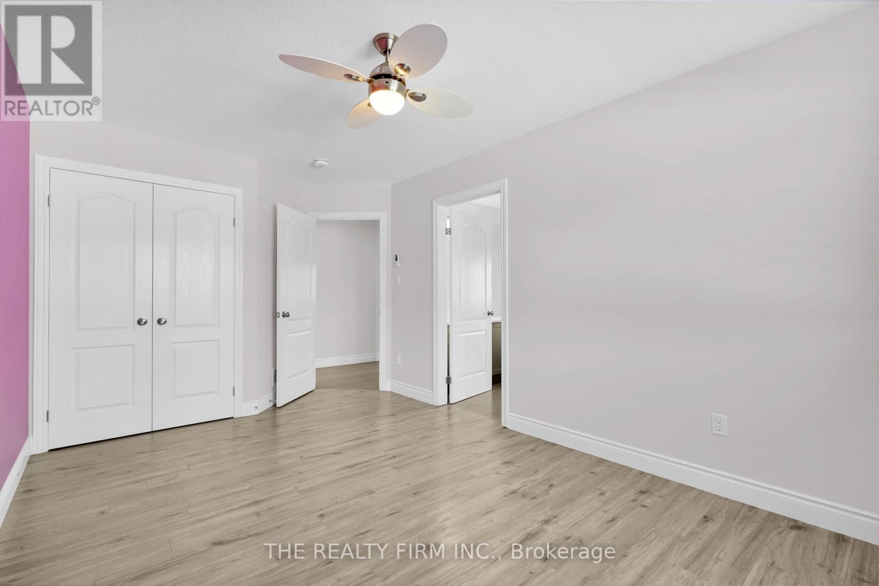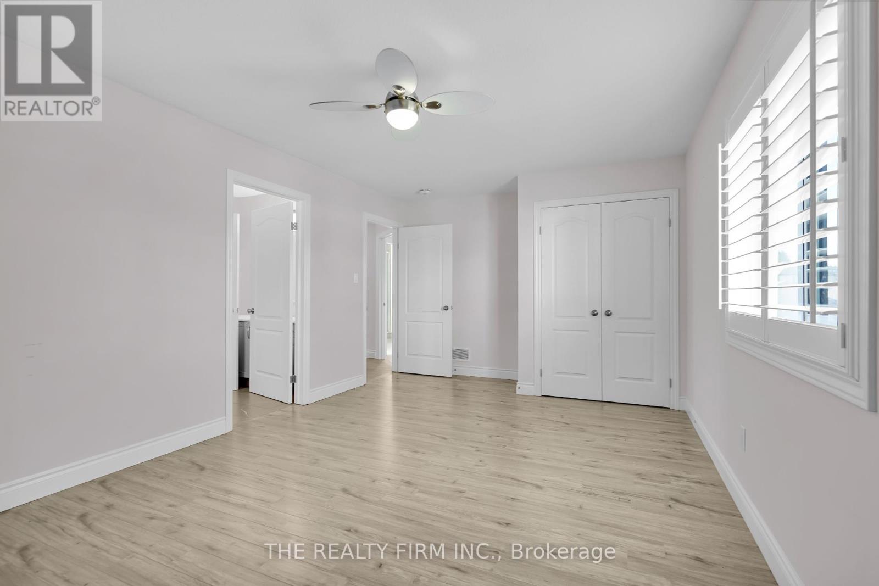2391 Daisy Bend London, Ontario N6M 0G6
$1,049,000
Your Dream Home Awaits! Nestled on the largest corner lot in the neighbourhood, with nearly 4000 sqft of meticulously designed living space, this home is nothing short of extraordinary. From the moment you arrive, you'll be captivated by the grand double-door entrance, highlighted by two crystal chandeliers, setting the tone for the elegance within. The gourmet kitchen is a chef's dream, featuring a massive island, built-in appliances, a six-burner gas range, & pantry. The dining area opens to a fully fenced backyard, complete with a concrete patio and a luxurious swim spa, ideal for both entertaining & relaxation. Additional conveniences on this level include a laundry room and a stylish powder room. Upstairs, retreat to the lavish primary suite, a true sanctuary with a built-in fireplace, two walk-in closets, and a spa-inspired ensuite featuring heated floors, a walk-in shower, and a soaker tub for ultimate relaxation. The second floor also offers three more spacious bedrooms: two connected by a Jack & Jill bathroom, and a third with its own private 3pc ensuite. The lower level, with a separate entrance, offers incredible income potential or a private space for guests. This finished space includes a large bedroom, 4pc bathroom, living area and ample storage. Practical features include a massive two-car garage with an upgraded door and soaring ceiling height, ideal for additional storage or a workshop. Located in a family-friendly community, surrounded by green space and close to top amenities, including the 401, London Health Sciences Centre, golf courses, airport, and more. This extensively upgraded, thoughtfully designed home truly has it all. Don't miss your chance to own this masterpiece. (id:35492)
Open House
This property has open houses!
1:00 pm
Ends at:3:00 pm
1:00 pm
Ends at:3:00 pm
1:00 pm
Ends at:3:00 pm
Property Details
| MLS® Number | X11913646 |
| Property Type | Single Family |
| Community Name | South U |
| Amenities Near By | Hospital, Place Of Worship |
| Community Features | School Bus |
| Features | Irregular Lot Size, Sump Pump |
| Parking Space Total | 6 |
Building
| Bathroom Total | 5 |
| Bedrooms Above Ground | 4 |
| Bedrooms Below Ground | 1 |
| Bedrooms Total | 5 |
| Amenities | Fireplace(s) |
| Appliances | Hot Tub, Dishwasher, Dryer, Refrigerator, Stove, Washer |
| Basement Development | Finished |
| Basement Features | Separate Entrance |
| Basement Type | N/a (finished) |
| Construction Style Attachment | Detached |
| Cooling Type | Central Air Conditioning |
| Exterior Finish | Brick, Stucco |
| Fireplace Present | Yes |
| Fireplace Total | 2 |
| Foundation Type | Poured Concrete |
| Half Bath Total | 1 |
| Heating Fuel | Natural Gas |
| Heating Type | Forced Air |
| Stories Total | 2 |
| Size Interior | 2,500 - 3,000 Ft2 |
| Type | House |
| Utility Water | Municipal Water |
Parking
| Attached Garage |
Land
| Acreage | No |
| Fence Type | Fenced Yard |
| Land Amenities | Hospital, Place Of Worship |
| Sewer | Sanitary Sewer |
| Size Depth | 120 Ft ,7 In |
| Size Frontage | 39 Ft ,4 In |
| Size Irregular | 39.4 X 120.6 Ft ; 55.34x8.99x1.08x120.56x39.37x142.36x60.2 |
| Size Total Text | 39.4 X 120.6 Ft ; 55.34x8.99x1.08x120.56x39.37x142.36x60.2|under 1/2 Acre |
| Zoning Description | R1-2(10) |
Rooms
| Level | Type | Length | Width | Dimensions |
|---|---|---|---|---|
| Second Level | Primary Bedroom | 6.6 m | 4.2 m | 6.6 m x 4.2 m |
| Second Level | Bedroom 2 | 4.7 m | 3.2 m | 4.7 m x 3.2 m |
| Second Level | Bedroom 3 | 5.7 m | 3.4 m | 5.7 m x 3.4 m |
| Second Level | Bedroom 4 | 3.7 m | 4.6 m | 3.7 m x 4.6 m |
| Basement | Bedroom 5 | 5.3 m | 4 m | 5.3 m x 4 m |
| Basement | Recreational, Games Room | 3.6 m | 6.9 m | 3.6 m x 6.9 m |
| Main Level | Family Room | 3.7 m | 7.3 m | 3.7 m x 7.3 m |
| Main Level | Kitchen | 5.4 m | 6.9 m | 5.4 m x 6.9 m |
| Main Level | Mud Room | 3.2 m | 8 m | 3.2 m x 8 m |
https://www.realtor.ca/real-estate/27779710/2391-daisy-bend-london-south-u
Contact Us
Contact us for more information

Patricia Broadhurst
Salesperson
www.broadhurstrealestate.com/
(519) 601-1160









