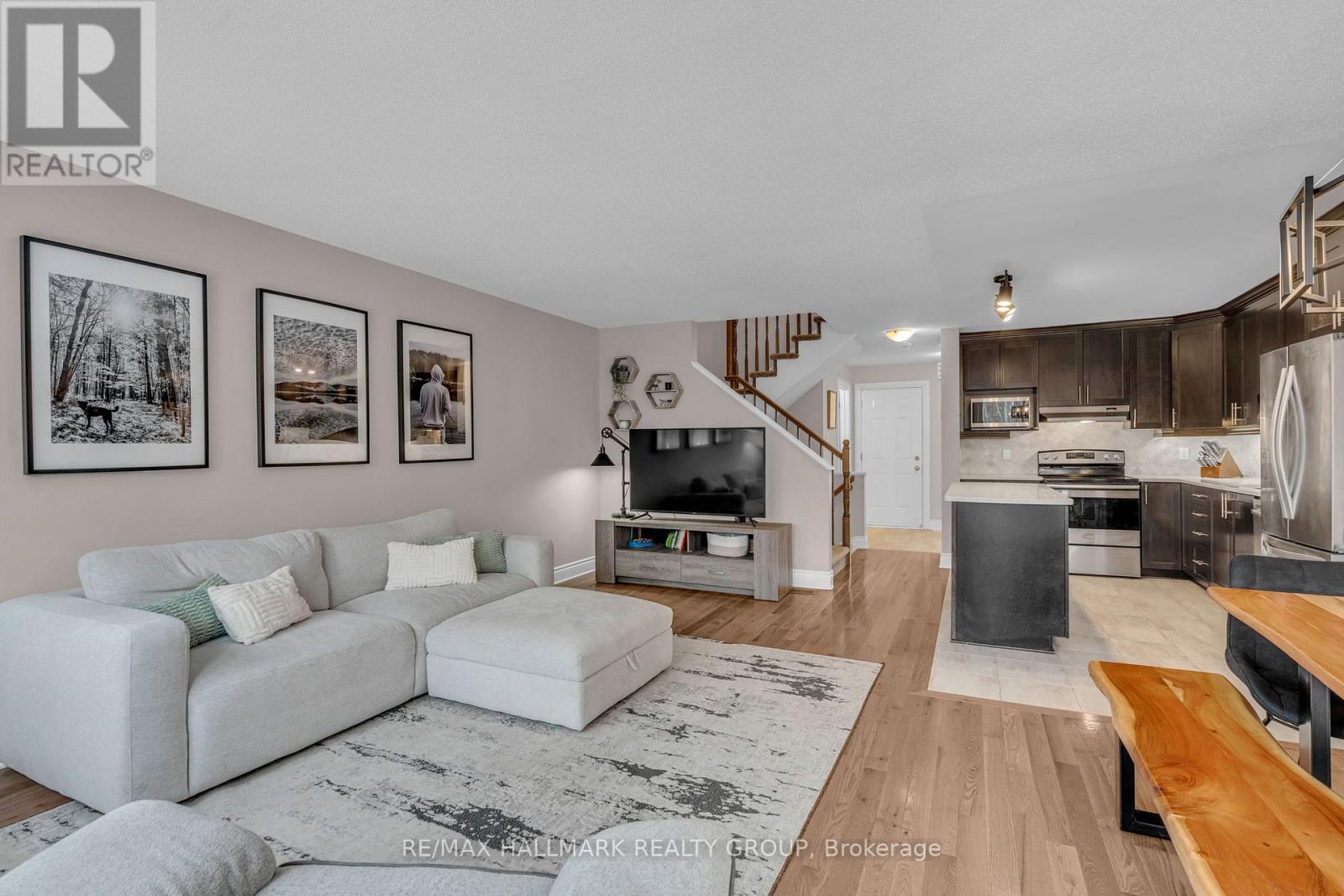2377 Marble Crescent Clarence-Rockland, Ontario K4K 0H1
$514,900
Modern Townhouse in Rockland Upgraded Features and Prime Location. Nestled in a peaceful, family-friendly neighborhood in Rockland, this contemporary townhouse, built in 2017, offers a perfect blend of style, functionality, and privacy. Featuring no rear neighbors, the home enjoys a serene setting with enhanced outdoor privacy. The main floor boasts an open-concept design with a thoughtfully extended layout 4 feet longer than the standard model allowing for more spacious living and dining areas. The kitchen is a chef's delight, featuring upgraded cabinets, a sleek tiled backsplash, and ample countertop space, perfect for entertaining or everyday meals. Upstairs, you'll find three generous bedrooms, ideal for families or a home office setup. The primary bedroom offers space and comfort, ensuring a peaceful retreat at the end of the day. The fully finished basement adds valuable living space, with a rough-in for a bathroom, making it an excellent area for a home gym, media room, or guest suite. This meticulously maintained home offers a unique combination of modern upgrades and practical living, with proximity to schools, parks, shopping, and all Rockland amenities. Don't miss the chance to call this exceptional property your new home! (id:35492)
Property Details
| MLS® Number | X11902521 |
| Property Type | Single Family |
| Community Name | 606 - Town of Rockland |
| Equipment Type | Water Heater |
| Parking Space Total | 3 |
| Rental Equipment Type | Water Heater |
Building
| Bathroom Total | 2 |
| Bedrooms Above Ground | 3 |
| Bedrooms Total | 3 |
| Appliances | Dishwasher, Refrigerator, Stove, Window Coverings |
| Basement Development | Finished |
| Basement Type | Full (finished) |
| Construction Style Attachment | Attached |
| Cooling Type | Central Air Conditioning |
| Exterior Finish | Vinyl Siding, Brick |
| Foundation Type | Poured Concrete |
| Half Bath Total | 1 |
| Heating Fuel | Natural Gas |
| Heating Type | Forced Air |
| Stories Total | 2 |
| Size Interior | 1,100 - 1,500 Ft2 |
| Type | Row / Townhouse |
| Utility Water | Municipal Water |
Parking
| Attached Garage |
Land
| Acreage | No |
| Sewer | Sanitary Sewer |
| Size Depth | 114 Ft ,8 In |
| Size Frontage | 20 Ft |
| Size Irregular | 20 X 114.7 Ft |
| Size Total Text | 20 X 114.7 Ft |
Rooms
| Level | Type | Length | Width | Dimensions |
|---|---|---|---|---|
| Second Level | Primary Bedroom | 3.86 m | 4.26 m | 3.86 m x 4.26 m |
| Second Level | Bathroom | 2.49 m | 4.72 m | 2.49 m x 4.72 m |
| Second Level | Bedroom | 2.7 m | 4.55 m | 2.7 m x 4.55 m |
| Second Level | Bedroom 2 | 3.06 m | 3.07 m | 3.06 m x 3.07 m |
| Basement | Recreational, Games Room | 5.28 m | 7.53 m | 5.28 m x 7.53 m |
| Basement | Other | 2.44 m | 2.2 m | 2.44 m x 2.2 m |
| Basement | Utility Room | 5.28 m | 2.74 m | 5.28 m x 2.74 m |
| Main Level | Bathroom | 1.7 m | 1.76 m | 1.7 m x 1.76 m |
| Main Level | Foyer | 3.3 m | 0.86 m | 3.3 m x 0.86 m |
| Main Level | Kitchen | 2.55 m | 4.01 m | 2.55 m x 4.01 m |
| Main Level | Dining Room | 2.55 m | 3.51 m | 2.55 m x 3.51 m |
| Main Level | Living Room | 3.3 m | 5.36 m | 3.3 m x 5.36 m |
Utilities
| Cable | Installed |
| Sewer | Installed |
Contact Us
Contact us for more information

Nicholas Labrosse
Salesperson
labrosserealestate.com/
www.facebook.com/LabrosseRealEstateGroup
4366 Innes Road
Ottawa, Ontario K4A 3W3
(613) 590-3000
(613) 590-3050
www.hallmarkottawa.com/

Antoine Painchaud-Tetreault
Salesperson
4366 Innes Road
Ottawa, Ontario K4A 3W3
(613) 590-3000
(613) 590-3050
www.hallmarkottawa.com/
































