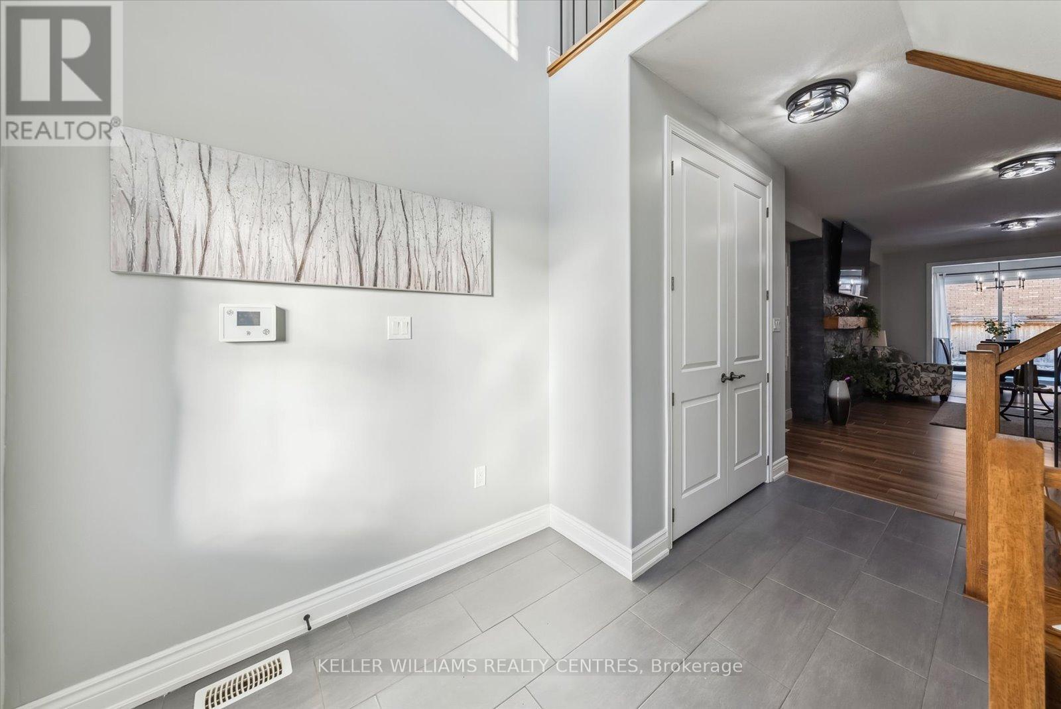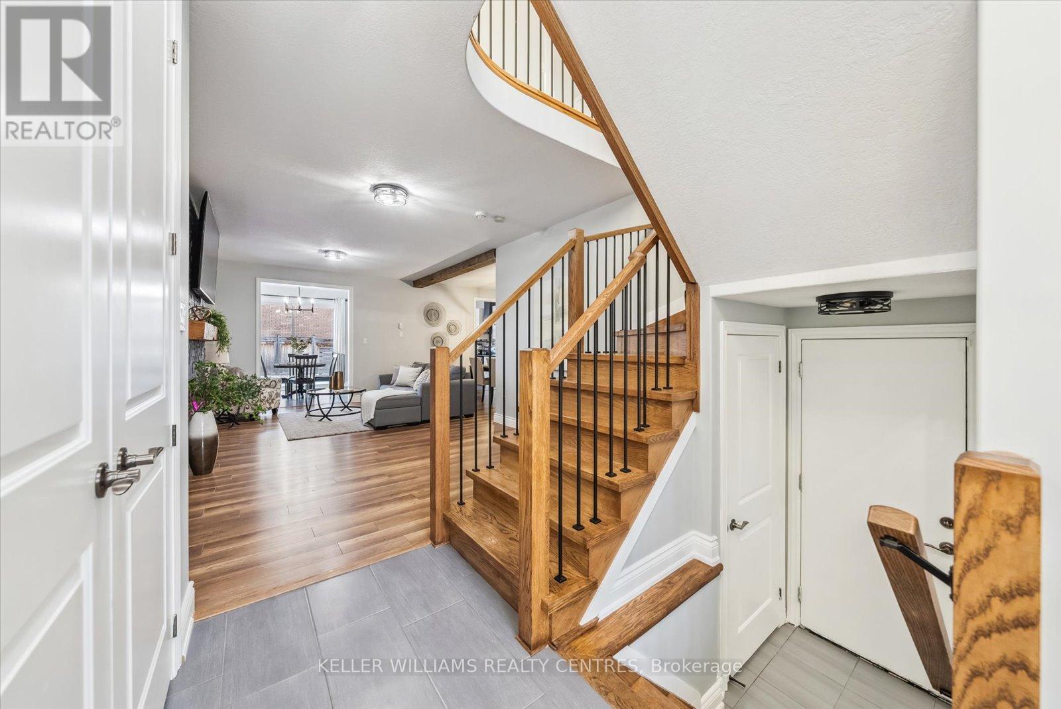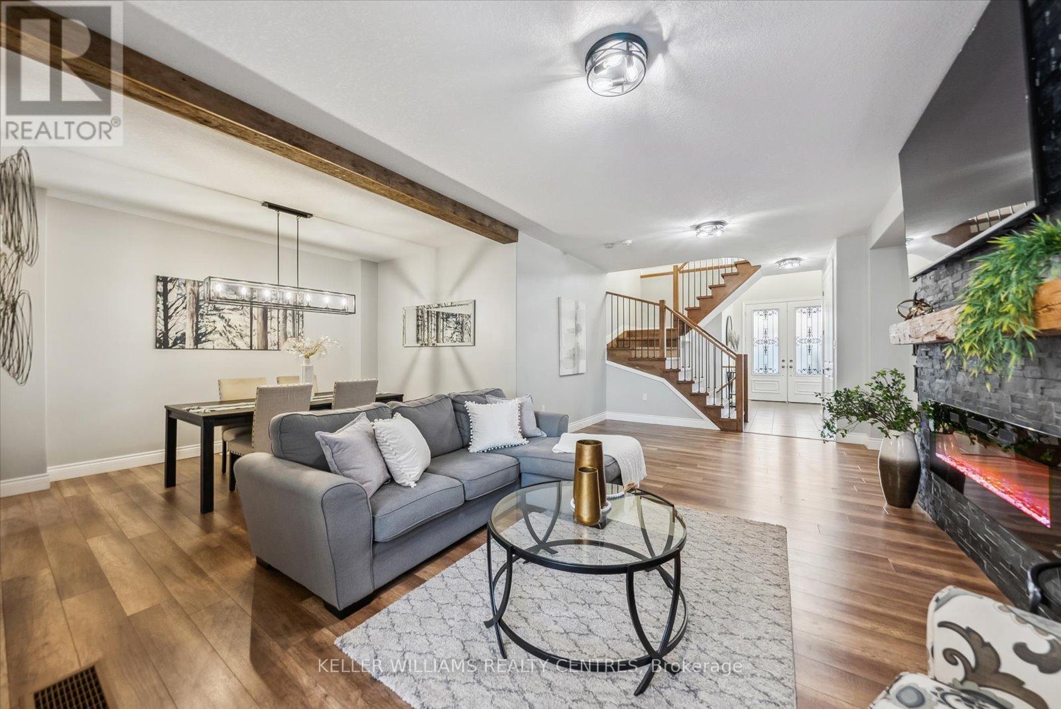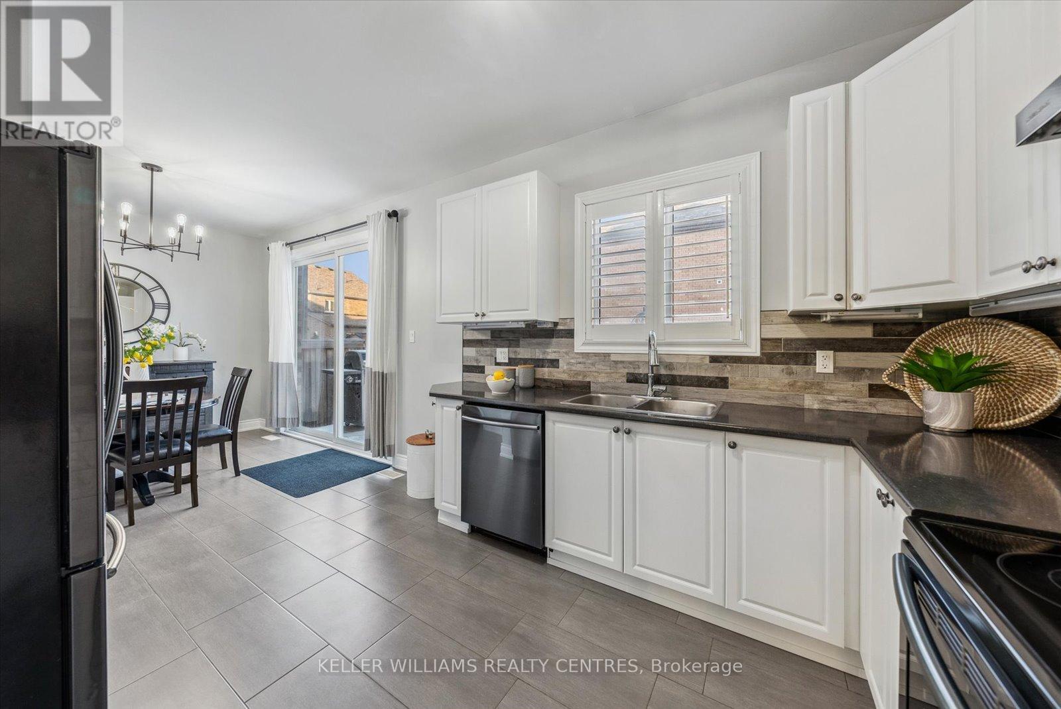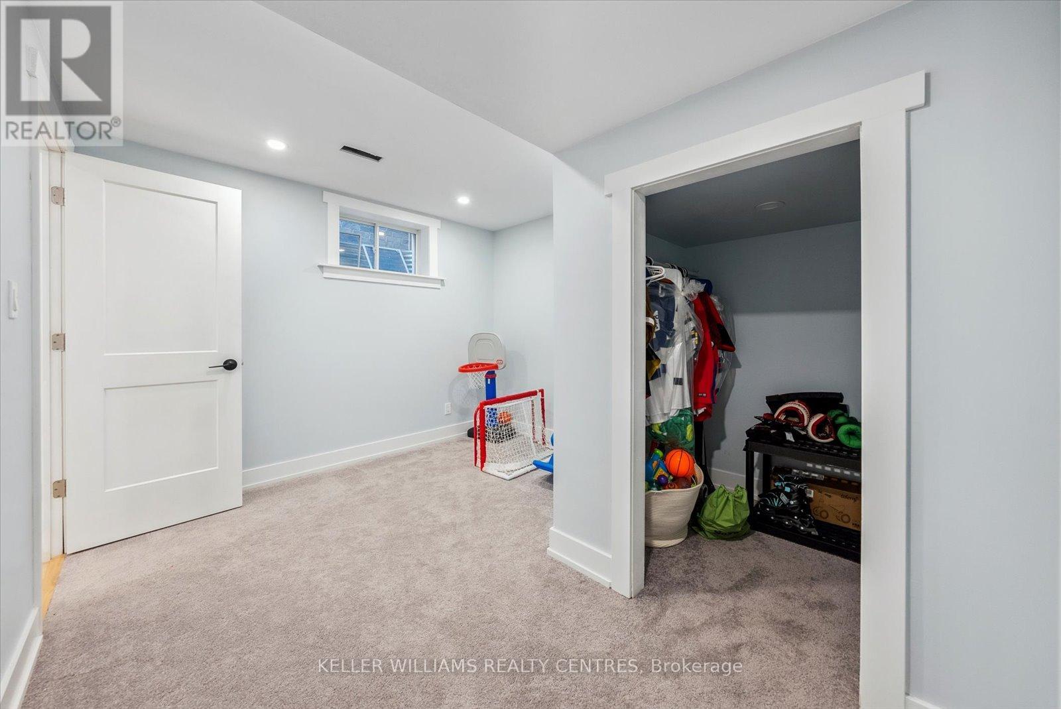237 Eighth Avenue New Tecumseth, Ontario L9R 0N3
$899,900
Welcome To Your Dream Home In The Heart Of Alliston! This Stunning Detached Home Offers An Abundance Of Space And Comfort. Perfectly Designed For Family Living And Entertaining. Step Inside To Discover Spacious Principal Rooms Bathed In Natural Light, Providing A Warm And Inviting Atmosphere. Featuring 9 Ft Ceilings On The Main Floor. Open Concept Living Room Is Perfect For Relaxing Evenings, While The Dining Area Is Ideal For Hosting Dinner Parties And Family Gatherings. Large Kitchen, Equipped With Modern Appliances And Ample Counter Space, Flows Seamlessly Into The Living Area, Making It The Heart Of The Home. Upstairs You Will Find 3 Generously Sized Bedrooms, Including A Grand Master Suite With A Walk-in Closet And A Private 5 Piece Ensuite Bathroom. The Newly Finished Basement Provides An Opportunity For Additional Living Space, Featuring A Recreation Room, Gym Area And Office. This Property Is Surrounded By Excellent Schools, Parks, Transit And Shopping. Home Is 1,884 Square Feet And Built In 2017 (As Per Mpac). (id:35492)
Property Details
| MLS® Number | N11912944 |
| Property Type | Single Family |
| Community Name | Alliston |
| Parking Space Total | 3 |
Building
| Bathroom Total | 3 |
| Bedrooms Above Ground | 3 |
| Bedrooms Below Ground | 1 |
| Bedrooms Total | 4 |
| Appliances | Blinds, Dishwasher, Dryer, Refrigerator, Stove, Washer |
| Basement Development | Finished |
| Basement Type | N/a (finished) |
| Construction Style Attachment | Detached |
| Cooling Type | Central Air Conditioning |
| Exterior Finish | Brick |
| Fireplace Present | Yes |
| Flooring Type | Ceramic, Laminate |
| Foundation Type | Unknown |
| Half Bath Total | 1 |
| Heating Fuel | Natural Gas |
| Heating Type | Forced Air |
| Stories Total | 2 |
| Type | House |
| Utility Water | Municipal Water |
Parking
| Attached Garage |
Land
| Acreage | No |
| Sewer | Sanitary Sewer |
| Size Depth | 108 Ft ,2 In |
| Size Frontage | 31 Ft ,11 In |
| Size Irregular | 31.99 X 108.2 Ft |
| Size Total Text | 31.99 X 108.2 Ft |
Rooms
| Level | Type | Length | Width | Dimensions |
|---|---|---|---|---|
| Second Level | Primary Bedroom | 4.71 m | 3.39 m | 4.71 m x 3.39 m |
| Second Level | Bedroom 2 | 3.56 m | 3.05 m | 3.56 m x 3.05 m |
| Second Level | Bedroom 3 | 3.03 m | 2.99 m | 3.03 m x 2.99 m |
| Basement | Recreational, Games Room | 10.51 m | 6.89 m | 10.51 m x 6.89 m |
| Basement | Bedroom 4 | 3.69 m | 3.1 m | 3.69 m x 3.1 m |
| Ground Level | Kitchen | 7.08 m | 3 m | 7.08 m x 3 m |
| Ground Level | Living Room | 6.45 m | 3.96 m | 6.45 m x 3.96 m |
| Ground Level | Dining Room | 3.66 m | 3.15 m | 3.66 m x 3.15 m |
https://www.realtor.ca/real-estate/27778356/237-eighth-avenue-new-tecumseth-alliston-alliston
Contact Us
Contact us for more information

Michael Volpe
Broker
(905) 715-9071
www.volpealcornrealestate.com/
www.facebook.com/volpealcorn/
16945 Leslie St Units 27-28
Newmarket, Ontario L3Y 9A2
(905) 895-5972
(905) 895-3030
www.kwrealtycentres.com/

Riley Douglas Alcorn
Salesperson
volpealcorn.kw.com/
www.facebook.com/VolpeAlcorn/
16945 Leslie St Units 27-28
Newmarket, Ontario L3Y 9A2
(905) 895-5972
(905) 895-3030
www.kwrealtycentres.com/




