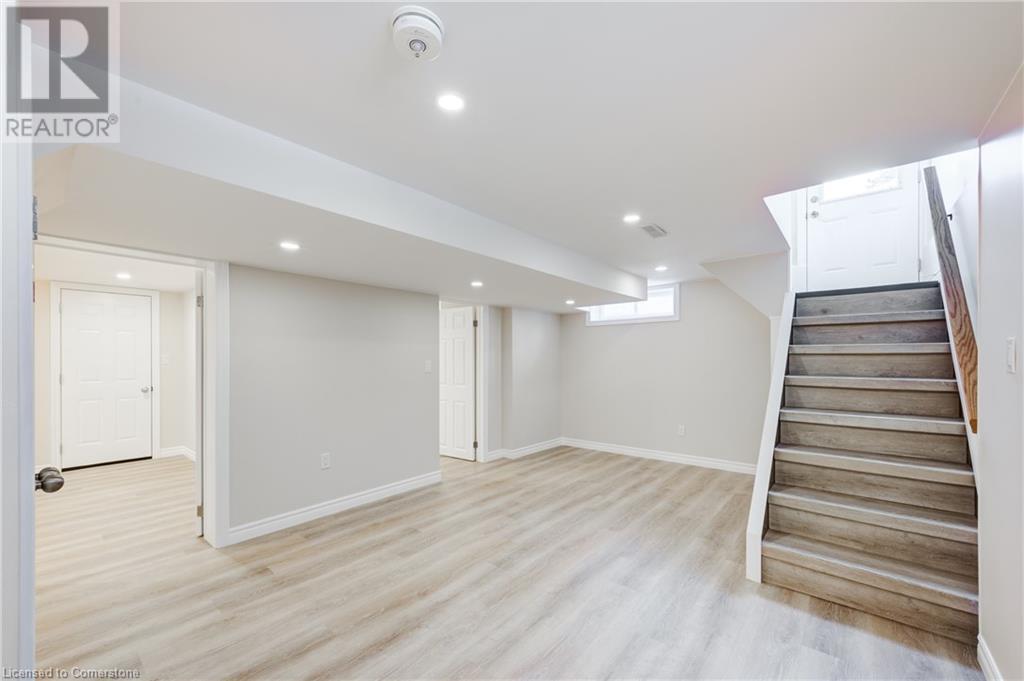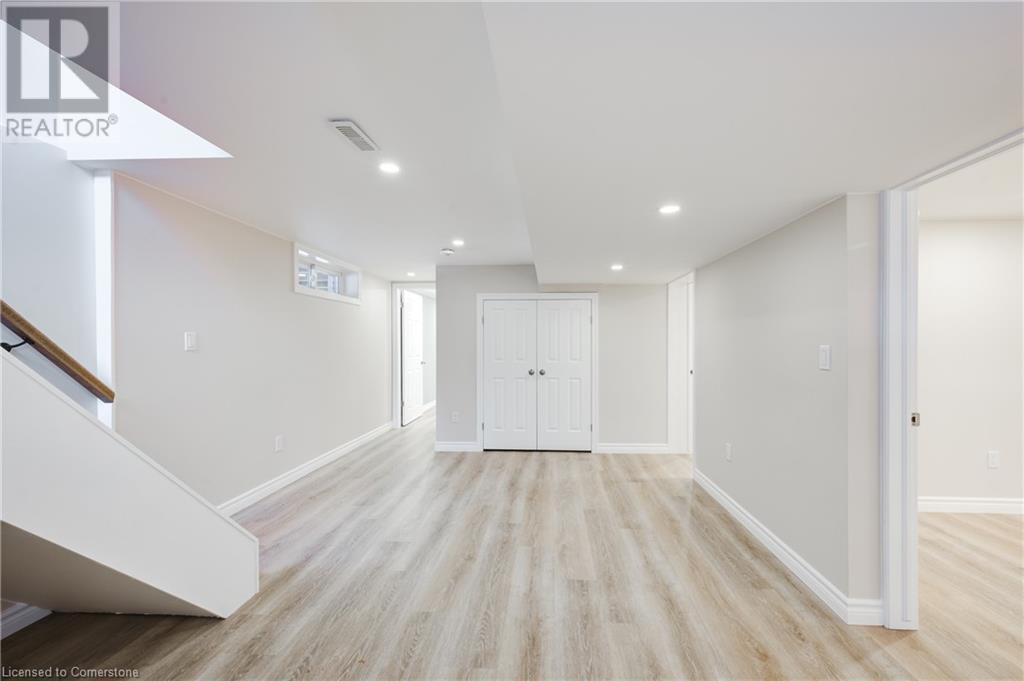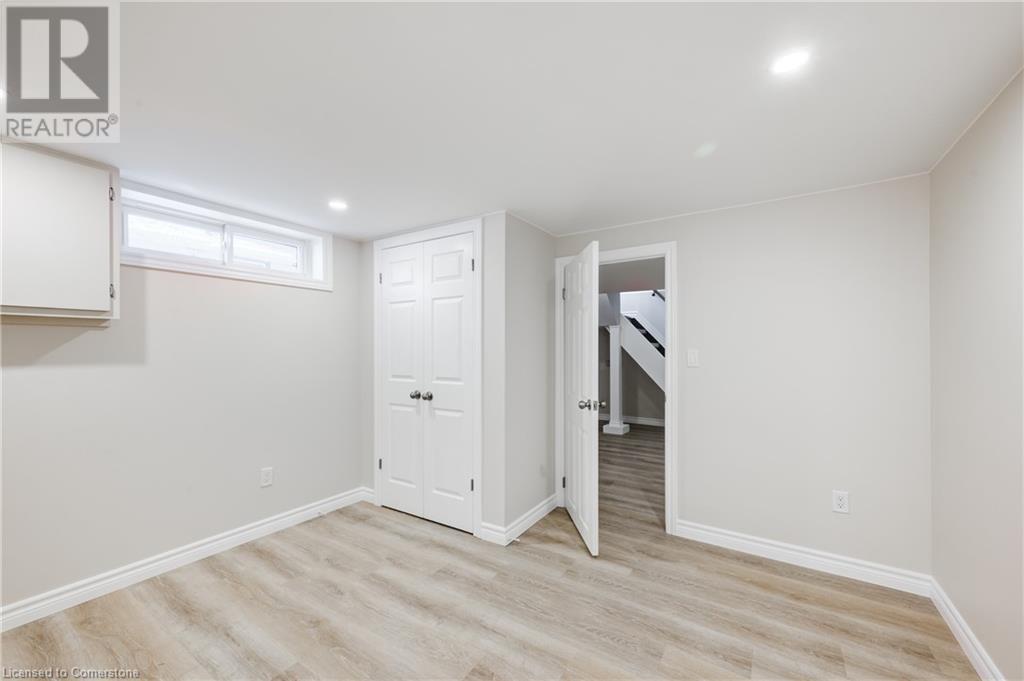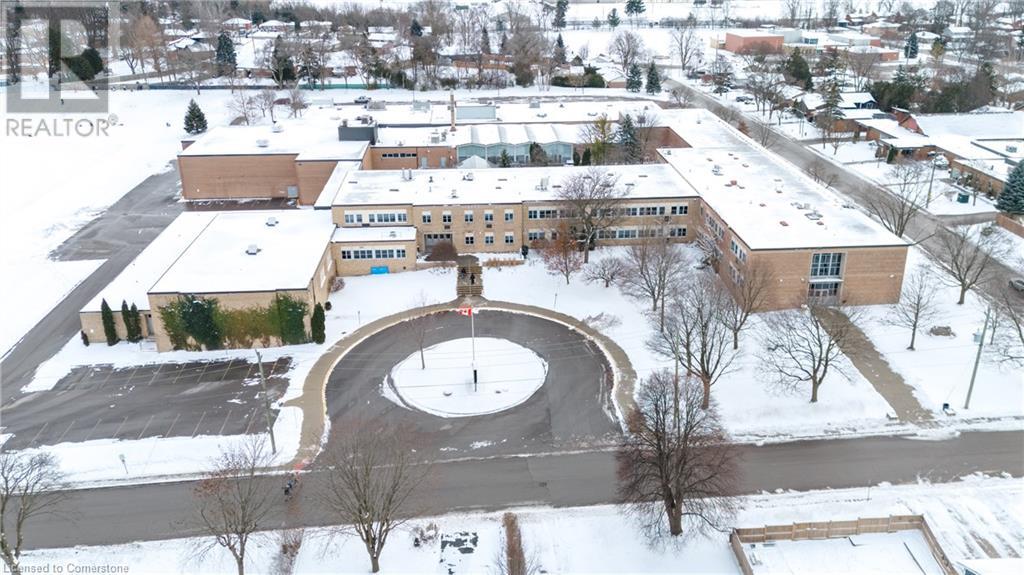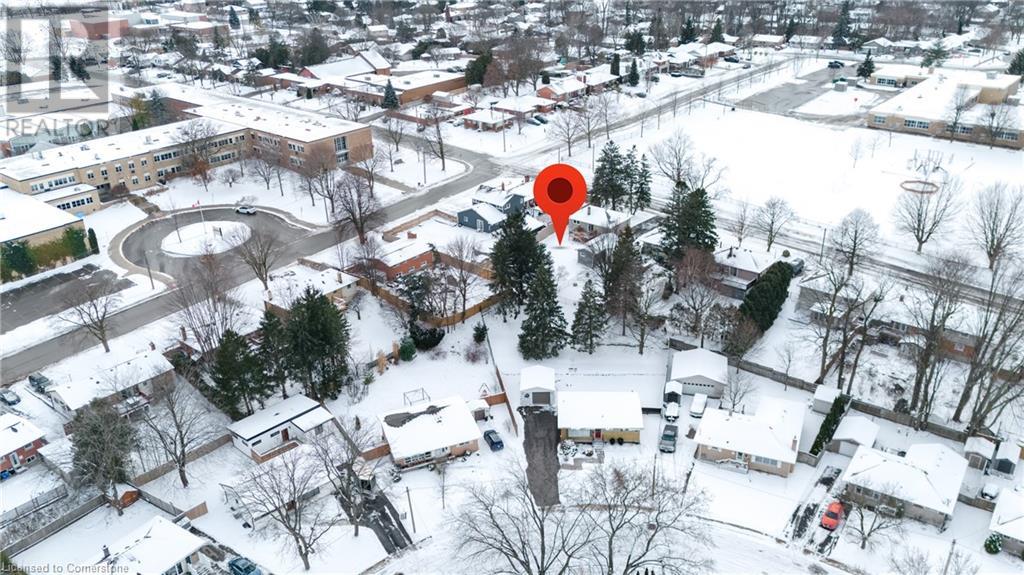236 Berwick Street Woodstock, Ontario N4S 7L7
$625,000
FULLY UPDATED, MOVE IN READY BUNGALOW!! LOCATION, LOCATION, LOCATION!! You can apply all of the buzz words to this brick bungalow with detached garage. Located in a quiet neighborhood directly across the street from Roch Carrier French Immersion elementary school and steps from Huron Park high school and Brompton Park. The main level includes a large bright living room, updated kitchen and dining area with patio doors leading to a spacious new deck overlooking the big backyard. Two good sized bedrooms and updated bath complete the main level. A third bedroom, recreation room, updated 3pc bathroom / laundry room and tons of storage space are located on the basement level. Outside is the spacious garage (19’3” x 11’2”), patio, and new deck with BBQ Gas hook-up. This home has been updated from top to bottom. It is in absolute move in condition! You could be home for the holidays!! (id:35492)
Open House
This property has open houses!
2:00 pm
Ends at:4:00 pm
2:00 pm
Ends at:4:00 pm
Property Details
| MLS® Number | 40683983 |
| Property Type | Single Family |
| Amenities Near By | Park, Place Of Worship, Schools, Shopping |
| Community Features | Quiet Area |
| Equipment Type | Water Heater |
| Parking Space Total | 3 |
| Rental Equipment Type | Water Heater |
Building
| Bathroom Total | 2 |
| Bedrooms Above Ground | 2 |
| Bedrooms Below Ground | 1 |
| Bedrooms Total | 3 |
| Appliances | Dishwasher, Refrigerator, Stove, Microwave Built-in, Garage Door Opener |
| Architectural Style | Bungalow |
| Basement Development | Unfinished |
| Basement Type | Full (unfinished) |
| Constructed Date | 1955 |
| Construction Style Attachment | Detached |
| Cooling Type | None |
| Exterior Finish | Brick Veneer |
| Foundation Type | Block |
| Heating Fuel | Natural Gas |
| Heating Type | Forced Air |
| Stories Total | 1 |
| Size Interior | 1598.43 Sqft |
| Type | House |
| Utility Water | Municipal Water |
Parking
| Detached Garage |
Land
| Acreage | No |
| Land Amenities | Park, Place Of Worship, Schools, Shopping |
| Sewer | Municipal Sewage System |
| Size Depth | 138 Ft |
| Size Frontage | 53 Ft |
| Size Total Text | Under 1/2 Acre |
| Zoning Description | R1 |
Rooms
| Level | Type | Length | Width | Dimensions |
|---|---|---|---|---|
| Basement | Bedroom | 11'5'' x 10'9'' | ||
| Basement | Family Room | 20'2'' x 12'5'' | ||
| Basement | 3pc Bathroom | 10'6'' x 11'9'' | ||
| Basement | Recreation Room | 18'11'' x 10'8'' | ||
| Main Level | Living Room | 13'5'' x 16'10'' | ||
| Main Level | Dining Room | 10'11'' x 7'5'' | ||
| Main Level | Kitchen | 9'7'' x 10'7'' | ||
| Main Level | Primary Bedroom | 9'5'' x 12'2'' | ||
| Main Level | Bedroom | 10'7'' x 10'11'' | ||
| Main Level | 4pc Bathroom | 4'10'' x 7'5'' |
https://www.realtor.ca/real-estate/27721569/236-berwick-street-woodstock
Interested?
Contact us for more information

Mary Ellen Weatherhead
Broker
15 Mcgill Crescent
Cambridge, Ontario N1T 1Y5
1 (844) 603-4920
https://www.facebook.com/aaronmakeyrealestate/























