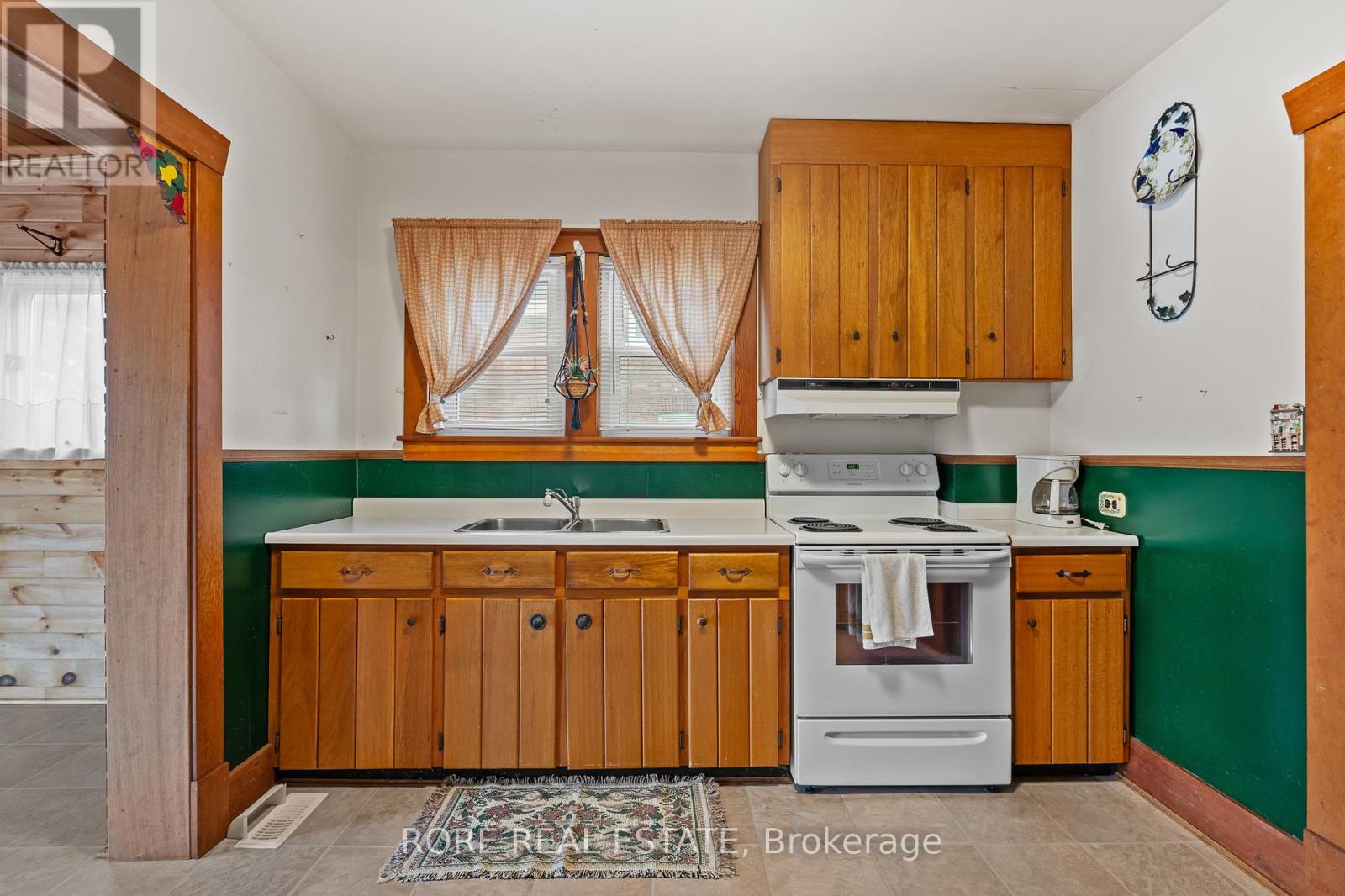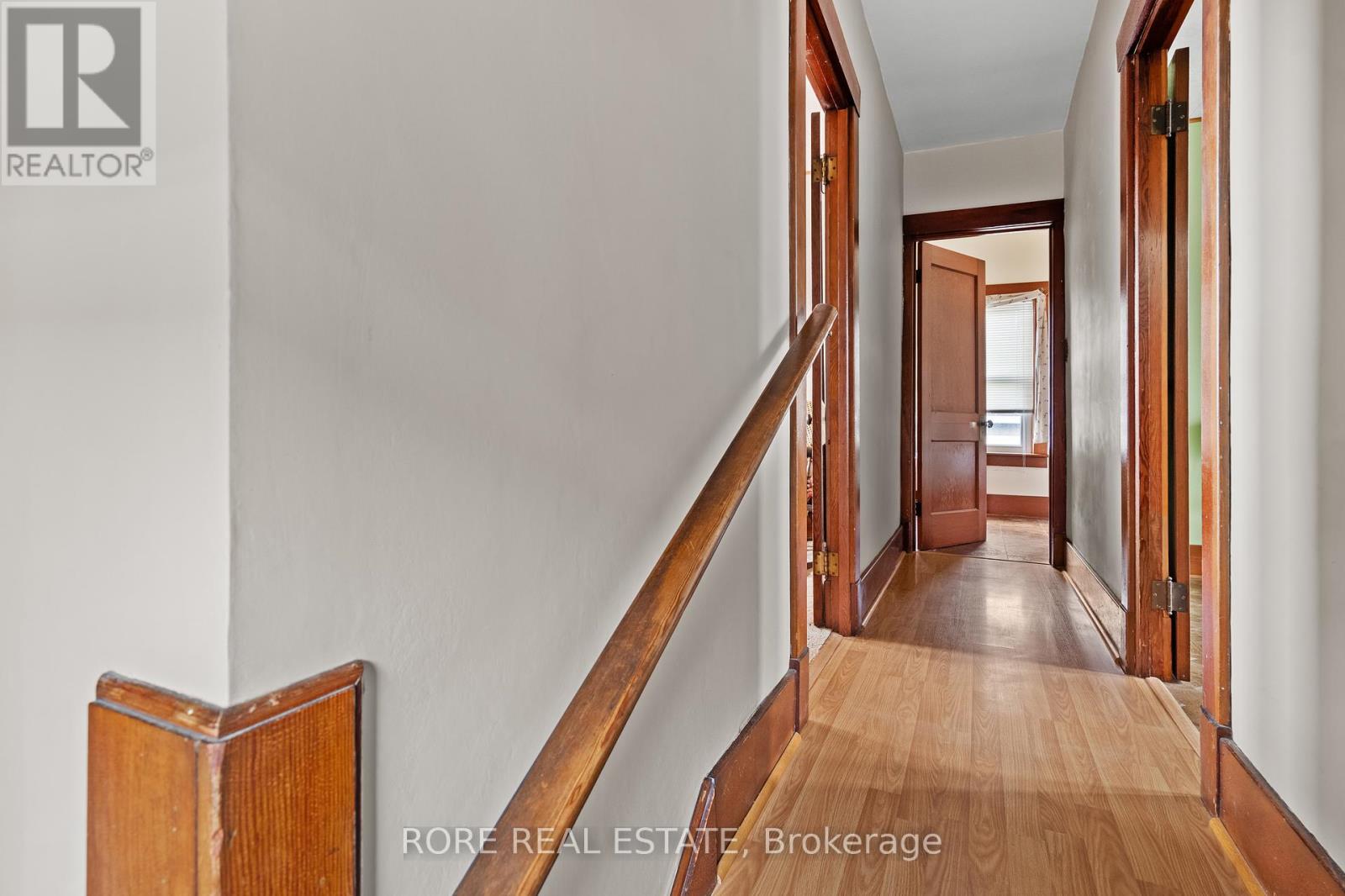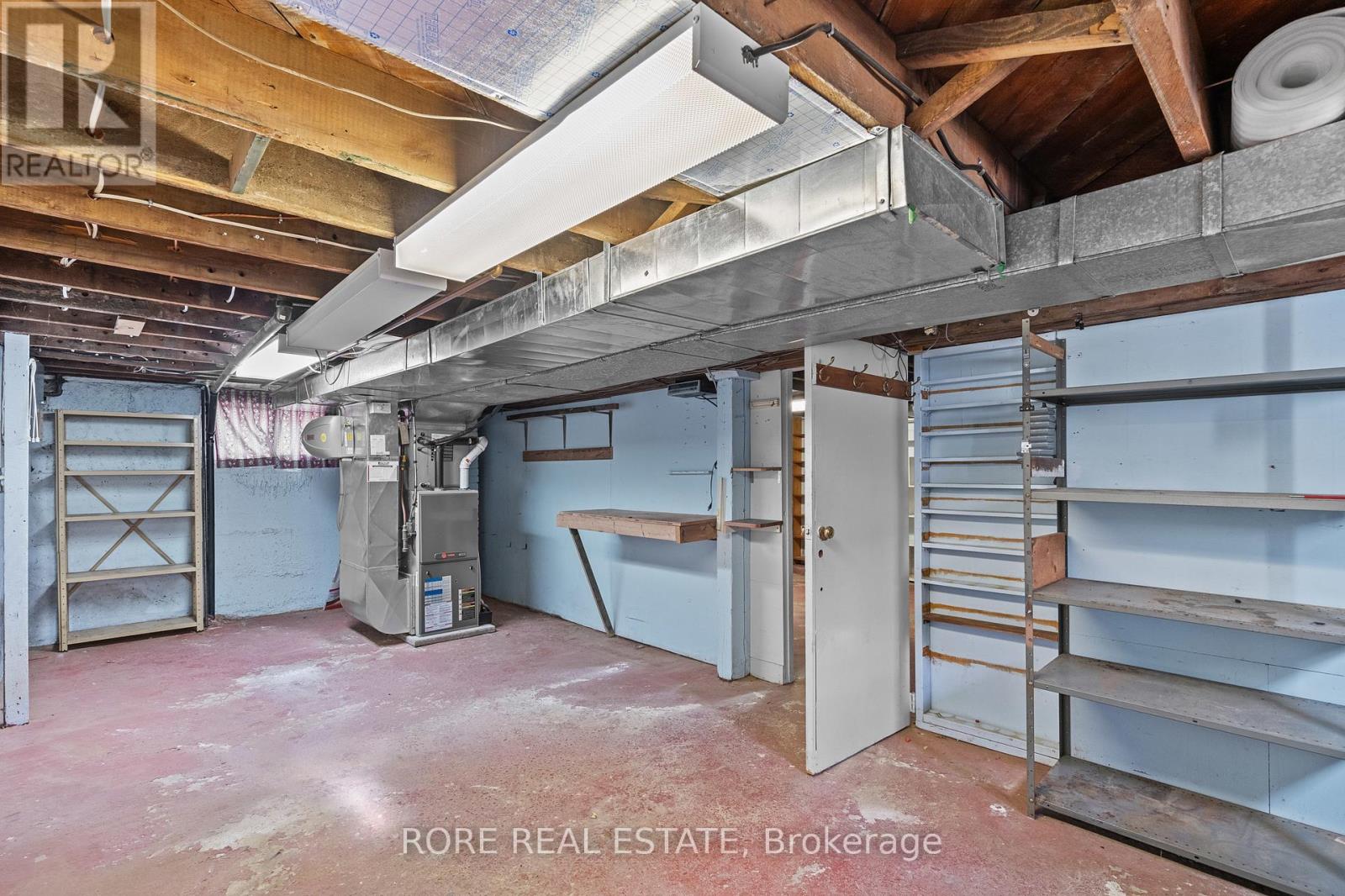234 Jarvis Street Fort Erie, Ontario L2A 2S5
$399,000
Discover the original charm of this 1 1/2 story family home in the north end of Fort Erie. There are so many features that take you back to the old charm and craftmanship of a solid built home. Wood details can be found throughout the home that frame doorways and windows. A wood banister leads you up to the second level where you will find a bathroom and two bedrooms both with spacious closets. On the main floor there is a formal dining room, living room and also a large family room that overlooks the wood deck and fully fenced in yard. The detached garage is sizeable with enough room to park a vehicle and do small projects. The basement is unfinished and leaves endless possibilities. Don't miss the opportunity to make this your home! (id:35492)
Property Details
| MLS® Number | X11905506 |
| Property Type | Single Family |
| Community Name | 332 - Central |
| Equipment Type | Water Heater - Gas |
| Features | Flat Site |
| Parking Space Total | 2 |
| Rental Equipment Type | Water Heater - Gas |
Building
| Bathroom Total | 1 |
| Bedrooms Above Ground | 2 |
| Bedrooms Total | 2 |
| Amenities | Fireplace(s) |
| Appliances | Water Heater, Dishwasher, Refrigerator, Stove, Washer |
| Basement Development | Unfinished |
| Basement Type | N/a (unfinished) |
| Construction Style Attachment | Detached |
| Cooling Type | Central Air Conditioning |
| Exterior Finish | Brick |
| Fireplace Present | Yes |
| Fireplace Total | 1 |
| Foundation Type | Block |
| Heating Fuel | Natural Gas |
| Heating Type | Forced Air |
| Stories Total | 2 |
| Size Interior | 1,100 - 1,500 Ft2 |
| Type | House |
| Utility Water | Municipal Water |
Parking
| Detached Garage |
Land
| Acreage | No |
| Sewer | Sanitary Sewer |
| Size Depth | 121 Ft ,8 In |
| Size Frontage | 50 Ft |
| Size Irregular | 50 X 121.7 Ft |
| Size Total Text | 50 X 121.7 Ft |
| Zoning Description | R2 |
Rooms
| Level | Type | Length | Width | Dimensions |
|---|---|---|---|---|
| Second Level | Bedroom | 2.77 m | 3.05 m | 2.77 m x 3.05 m |
| Second Level | Bedroom 2 | 2.76 m | 2.76 m | 2.76 m x 2.76 m |
| Second Level | Bathroom | 1.56 m | 2.44 m | 1.56 m x 2.44 m |
| Main Level | Kitchen | 2.77 m | 3.05 m | 2.77 m x 3.05 m |
| Main Level | Living Room | 4.27 m | 3.36 m | 4.27 m x 3.36 m |
| Main Level | Family Room | 7.01 m | 3.35 m | 7.01 m x 3.35 m |
| Main Level | Dining Room | 3.63 m | 3.3 m | 3.63 m x 3.3 m |
Utilities
| Sewer | Installed |
https://www.realtor.ca/real-estate/27763201/234-jarvis-street-fort-erie-332-central-332-central
Contact Us
Contact us for more information

Andrea Hall
Salesperson
1188 Garrison Road
Fort Erie, Ontario L2A 1P1
(905) 871-4455
www.makeitrore.com/

































