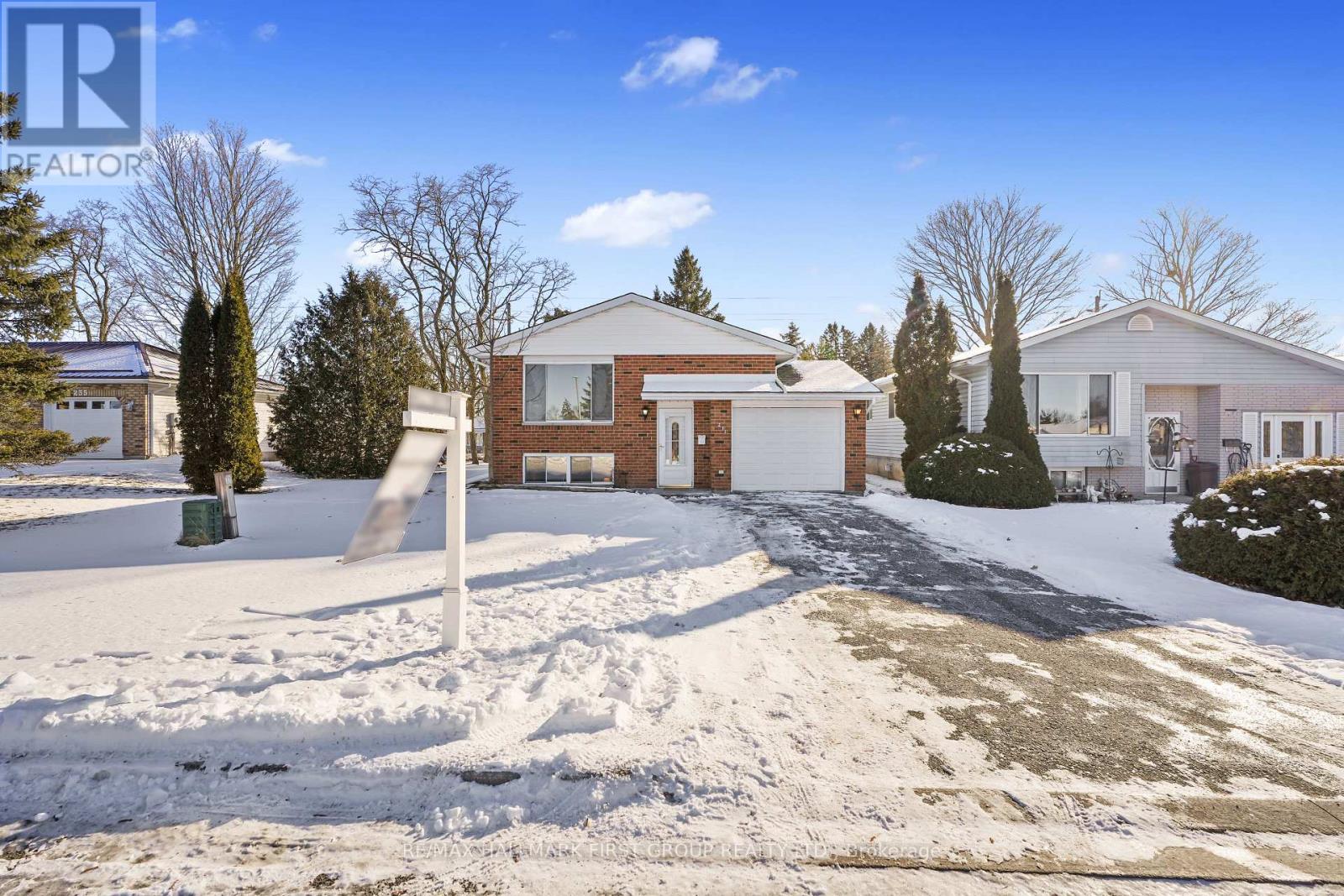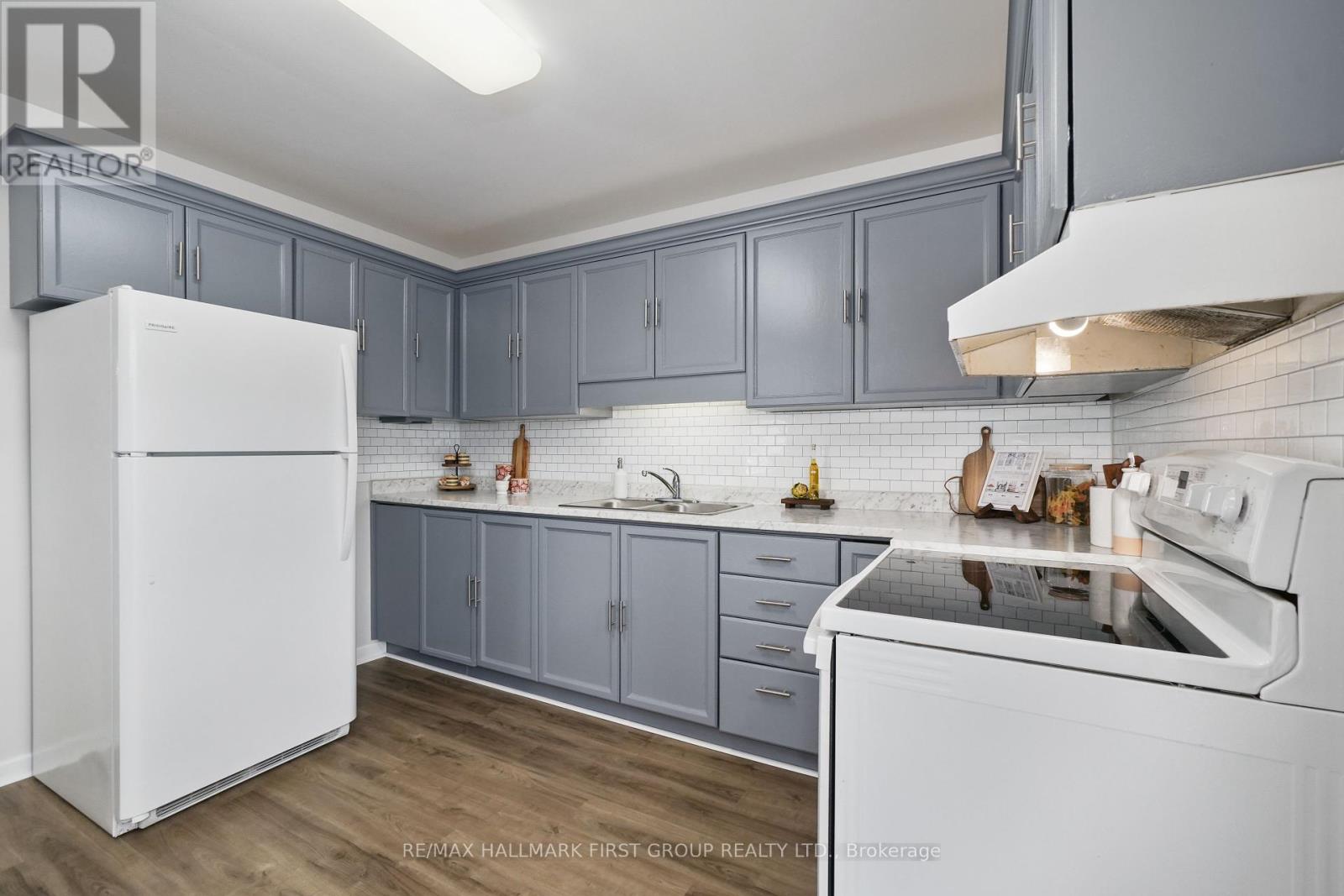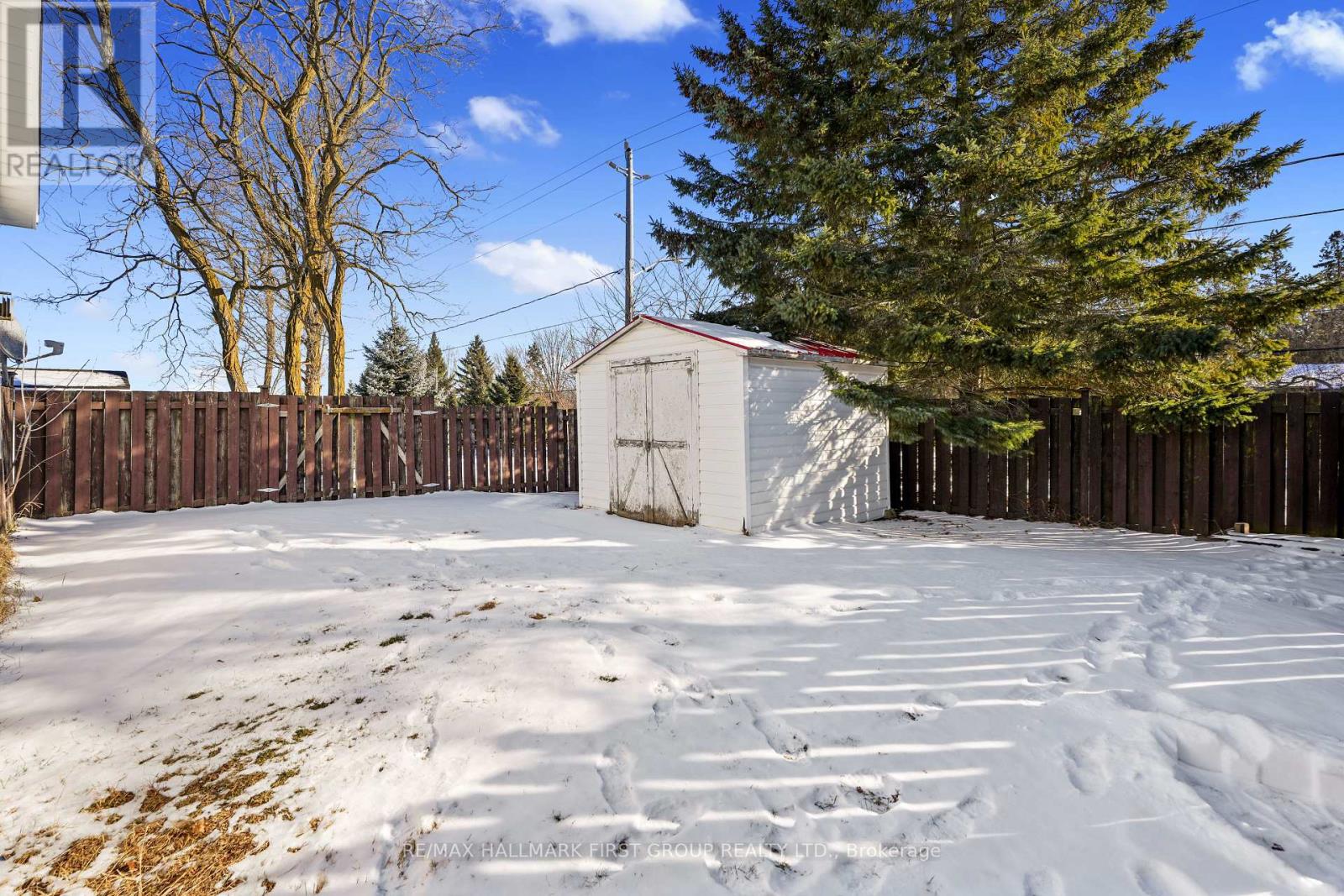233 Russet Road Trent Hills, Ontario K0L 1L0
$509,900
This charming updated home with space for an in-law suite in the basement offers an attached garage. It is situated in a friendly community, offering the perfect blend of comfort and convenience. The living room features a large front window and modern flooring, creating a bright and inviting atmosphere. The spacious open-concept kitchen and dining area boast a stylish tile backsplash, ample counter and cabinet space, and a walkout to the backyard perfect for outdoor entertaining. The main floor includes a large primary bedroom with dual closets and enough space for a cozy sitting area. A full bathroom and a second bedroom complete this thoughtfully designed layout. The lower level offers additional living space with a rec room featuring large windows and a private guest suite with a bedroom and bathroom ideal for accommodating visitors. Step outside to enjoy the fully fenced backyard, accessible from the deck, providing a private and secure space for relaxation or gatherings. Located close to amenities and the Trent River, this move-in-ready home is an excellent choice for those seeking a turnkey lifestyle in a welcoming community. (id:35492)
Open House
This property has open houses!
2:00 pm
Ends at:4:00 pm
Property Details
| MLS® Number | X11917262 |
| Property Type | Single Family |
| Community Name | Campbellford |
| Amenities Near By | Park |
| Equipment Type | Water Heater |
| Parking Space Total | 3 |
| Rental Equipment Type | Water Heater |
| Structure | Deck |
Building
| Bathroom Total | 2 |
| Bedrooms Above Ground | 2 |
| Bedrooms Below Ground | 1 |
| Bedrooms Total | 3 |
| Appliances | Dryer, Refrigerator, Stove, Washer |
| Architectural Style | Bungalow |
| Basement Development | Finished |
| Basement Type | Full (finished) |
| Construction Style Attachment | Detached |
| Cooling Type | Central Air Conditioning |
| Exterior Finish | Brick |
| Foundation Type | Block |
| Heating Fuel | Natural Gas |
| Heating Type | Forced Air |
| Stories Total | 1 |
| Type | House |
| Utility Water | Municipal Water |
Parking
| Attached Garage |
Land
| Acreage | No |
| Fence Type | Fenced Yard |
| Land Amenities | Park |
| Landscape Features | Landscaped |
| Sewer | Sanitary Sewer |
| Size Depth | 99 Ft |
| Size Frontage | 41 Ft |
| Size Irregular | 41.01 X 99.02 Ft |
| Size Total Text | 41.01 X 99.02 Ft |
Rooms
| Level | Type | Length | Width | Dimensions |
|---|---|---|---|---|
| Basement | Recreational, Games Room | 3.29 m | 5.84 m | 3.29 m x 5.84 m |
| Basement | Bedroom 3 | 3.28 m | 5.24 m | 3.28 m x 5.24 m |
| Basement | Bathroom | 1.45 m | 2.81 m | 1.45 m x 2.81 m |
| Basement | Utility Room | 3.3 m | 4.58 m | 3.3 m x 4.58 m |
| Main Level | Living Room | 4.86 m | 3.91 m | 4.86 m x 3.91 m |
| Main Level | Kitchen | 3.39 m | 2.54 m | 3.39 m x 2.54 m |
| Main Level | Dining Room | 4.42 m | 3.11 m | 4.42 m x 3.11 m |
| Main Level | Primary Bedroom | 6.24 m | 3.32 m | 6.24 m x 3.32 m |
| Main Level | Bathroom | 2.46 m | 2.49 m | 2.46 m x 2.49 m |
| Main Level | Bedroom 2 | 2.46 m | 3.06 m | 2.46 m x 3.06 m |
https://www.realtor.ca/real-estate/27788496/233-russet-road-trent-hills-campbellford-campbellford
Contact Us
Contact us for more information

Jacqueline Pennington
Broker
(905) 377-1550
jacquelinepennington.com/
www.facebook.com/NorthumberlandHomes
1154 Kingston Road
Pickering, Ontario L1V 1B4
(905) 831-3300
(905) 831-8147
www.remaxhallmark.com/Hallmark-Durham






































