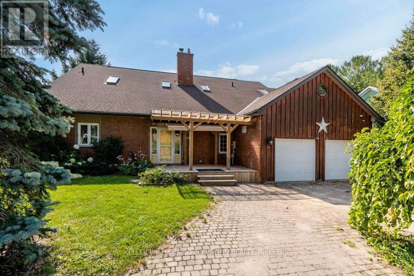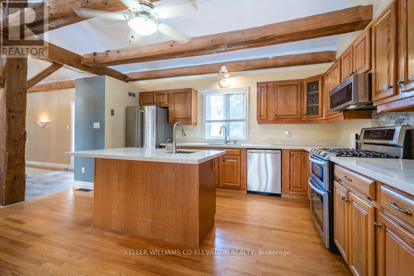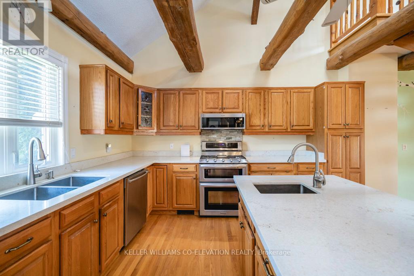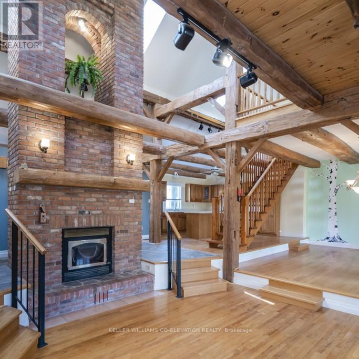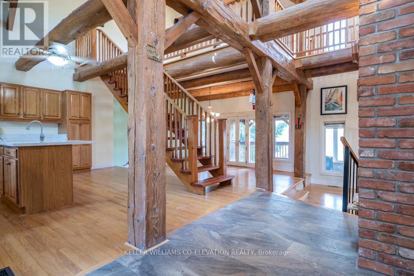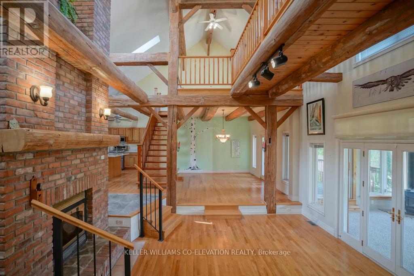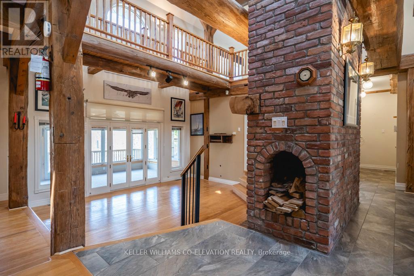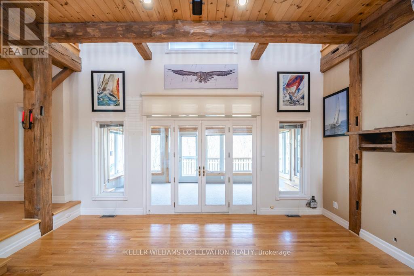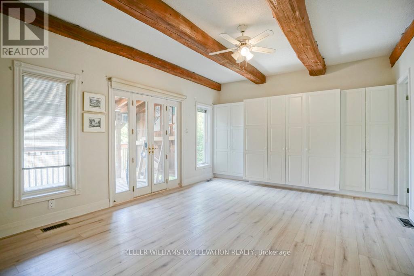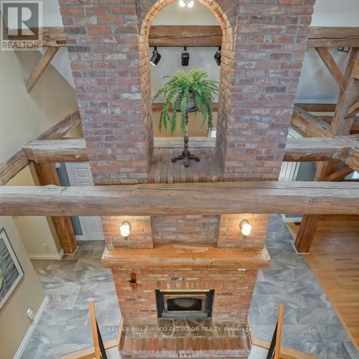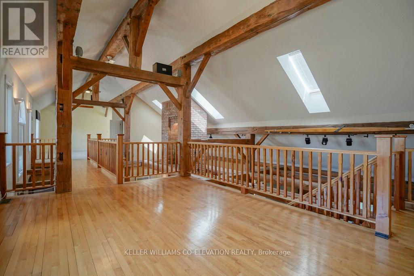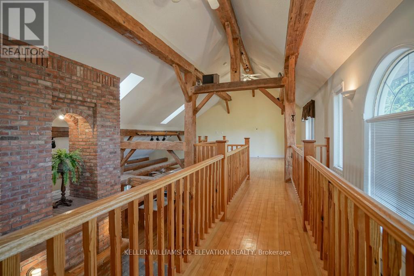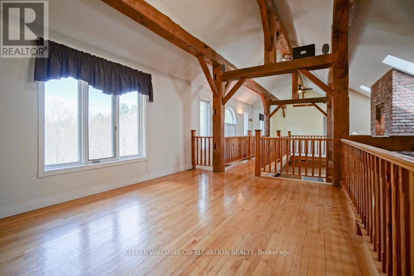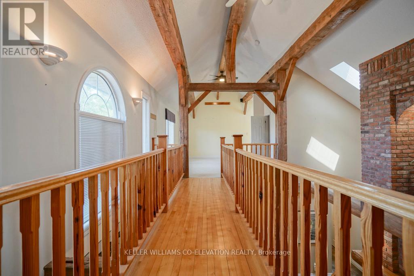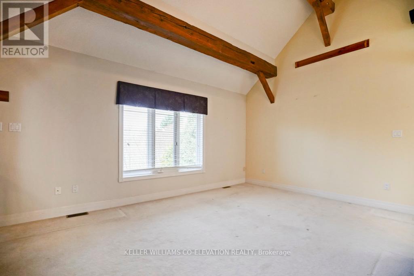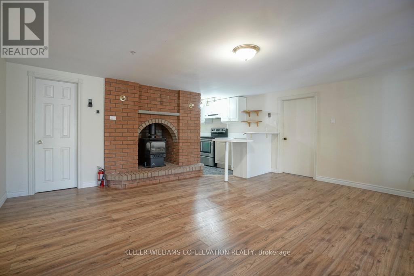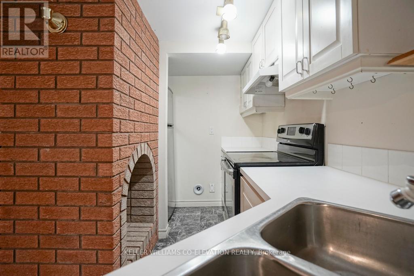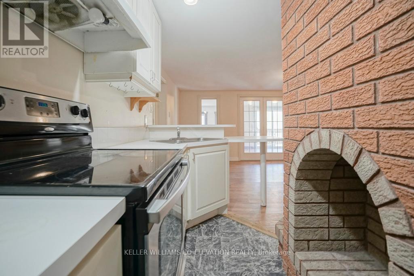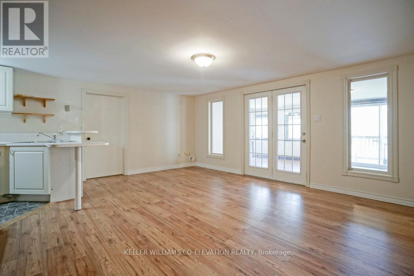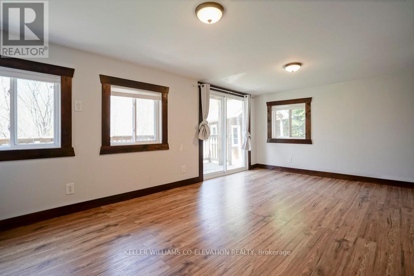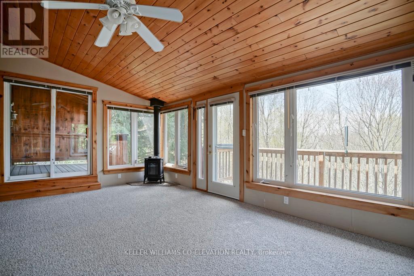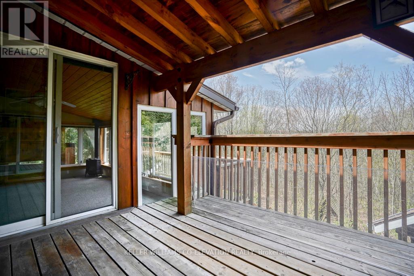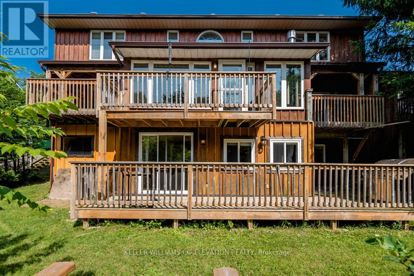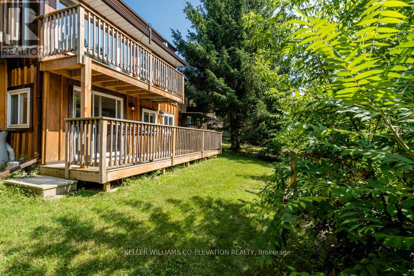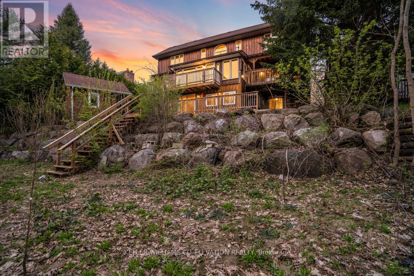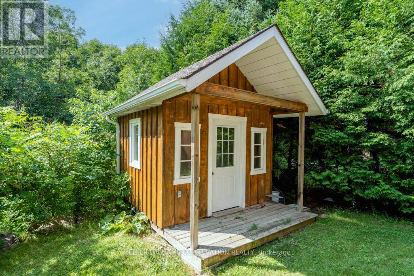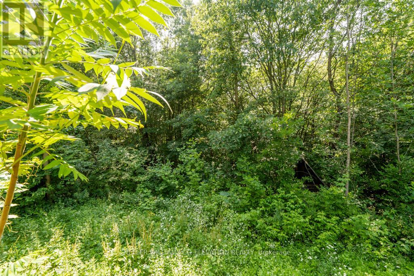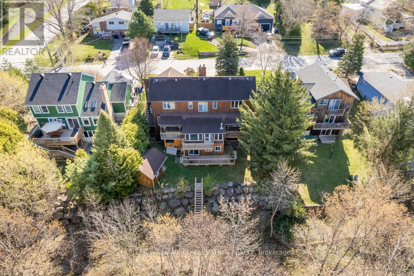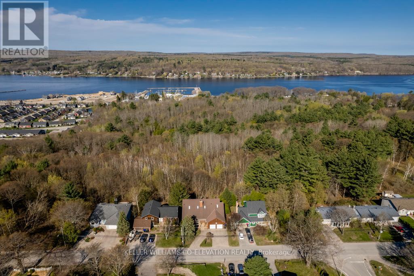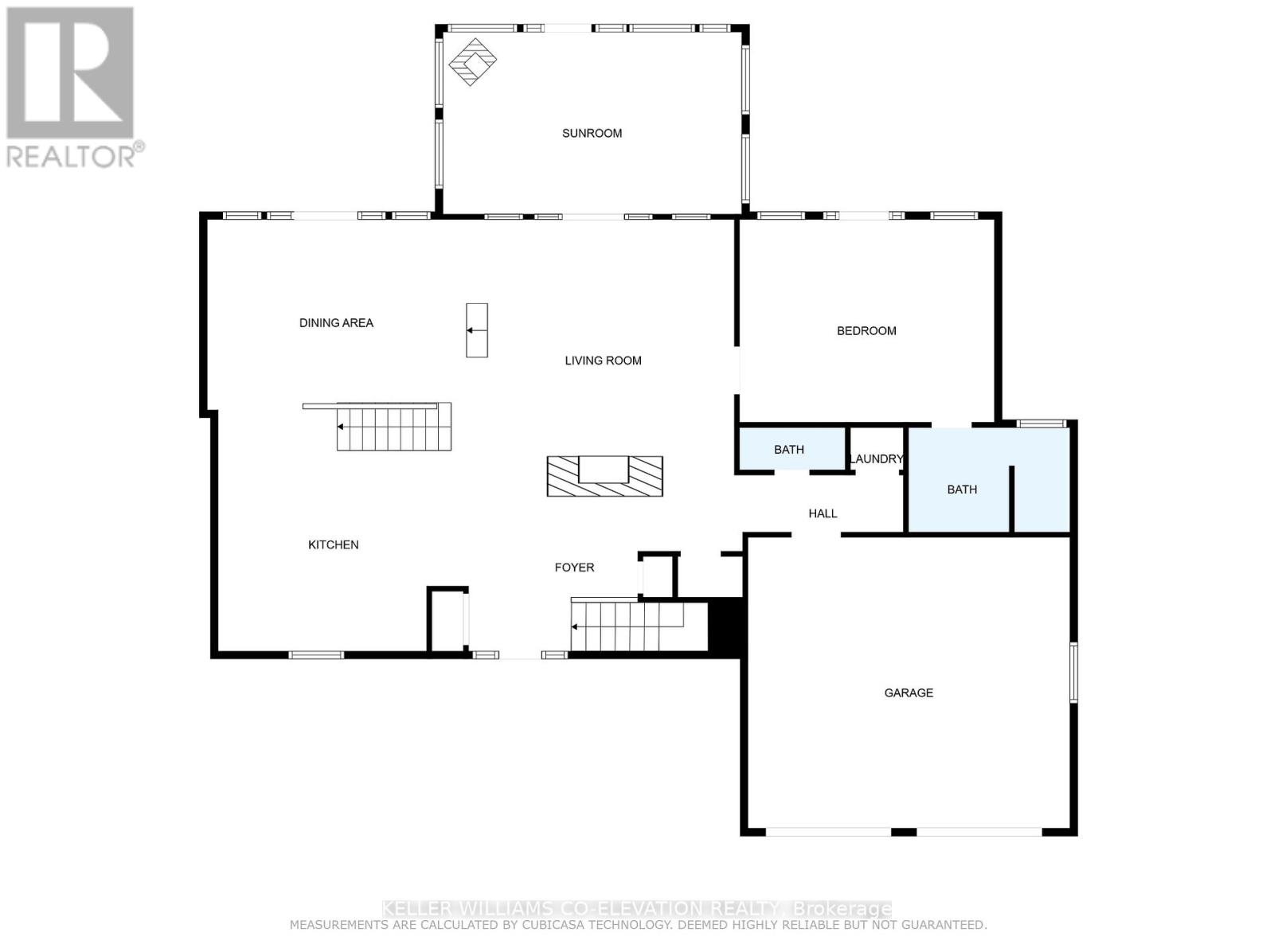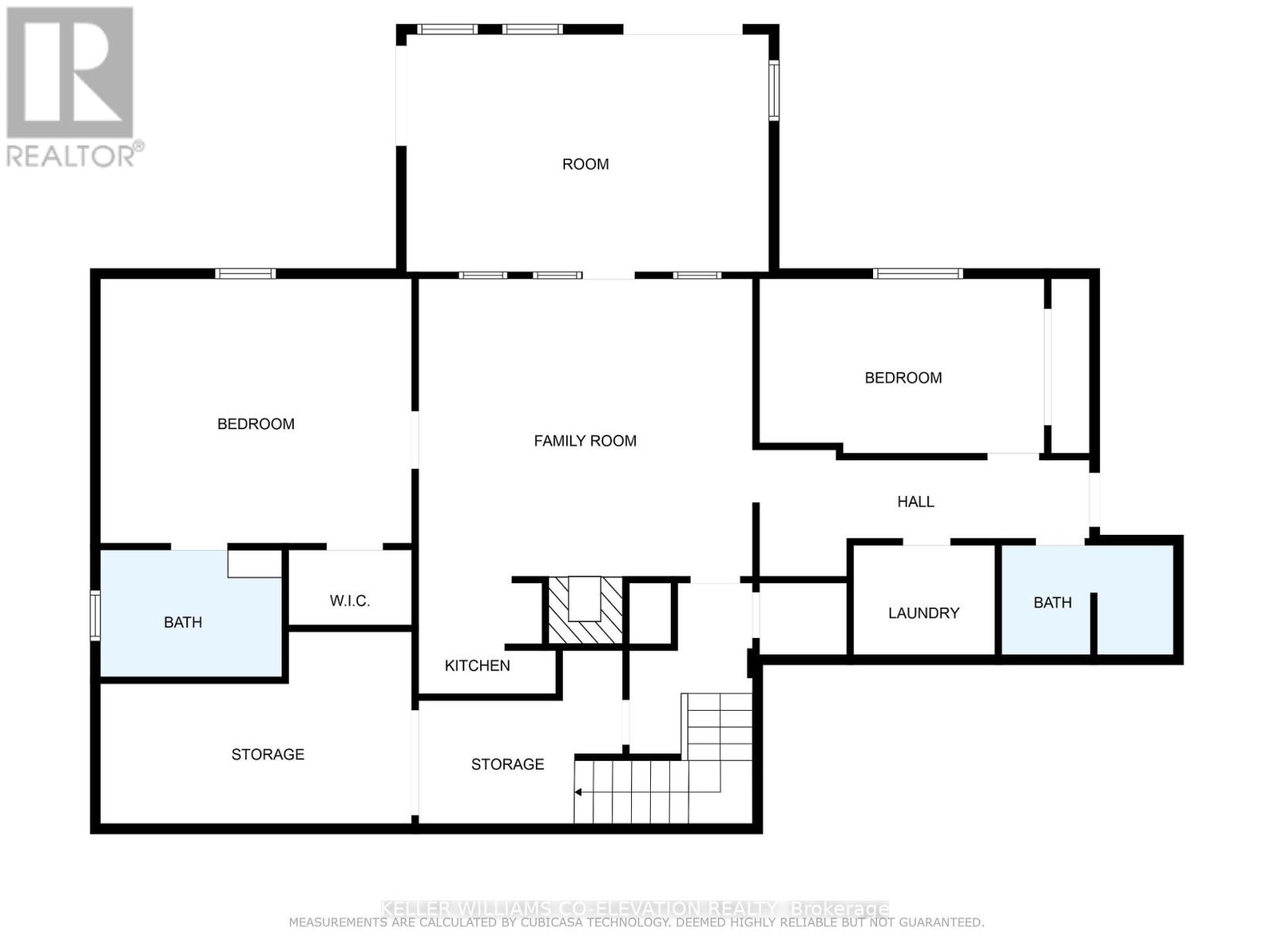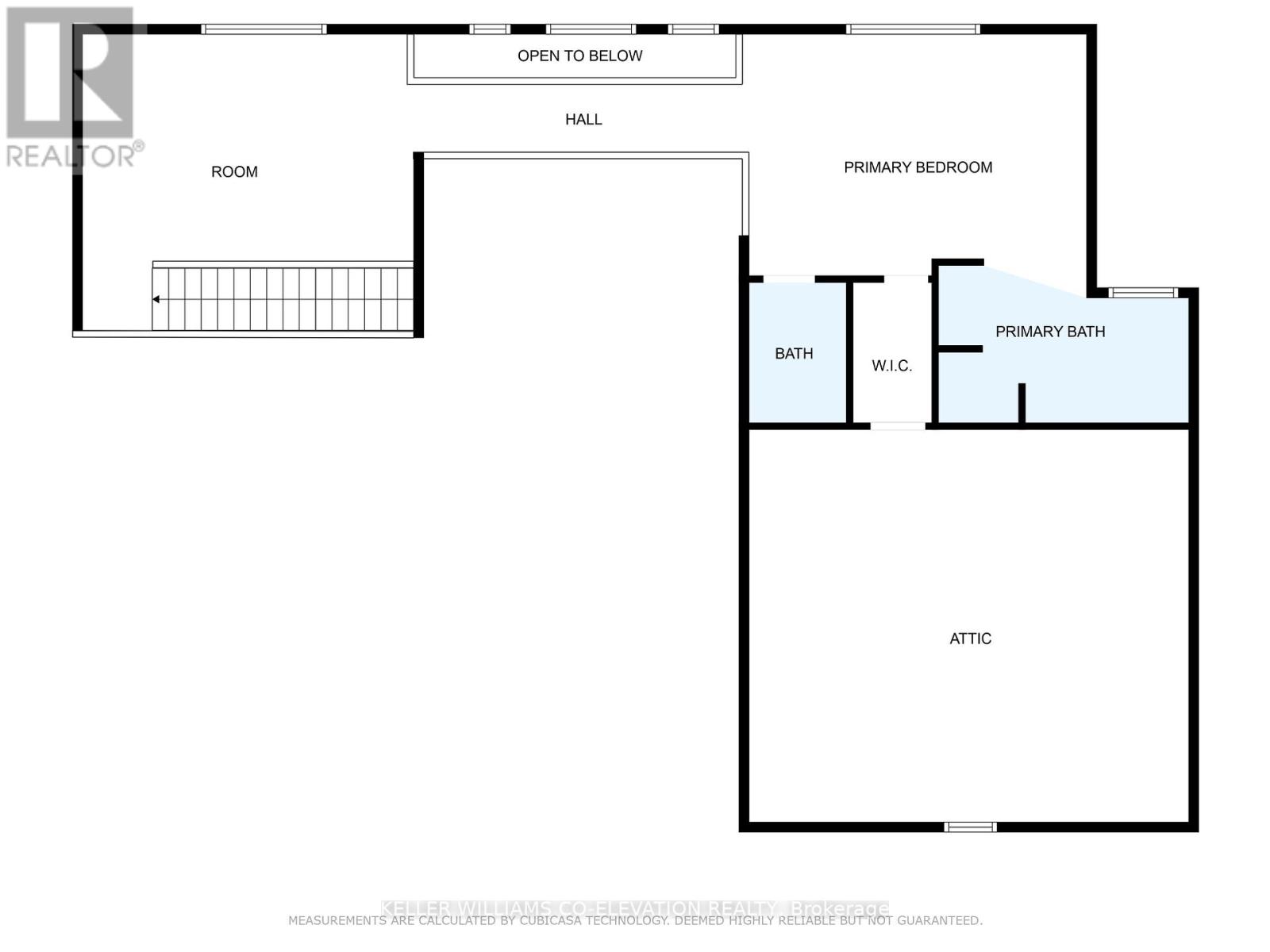232 Church St Penetanguishene, Ontario L9M 1G6
$1,099,000
Seller Says "" BRING US AN OFFER '' Welcome to One of Penetanguishene's Most Prestigious Homes and Neighbourhoods.232 Church Street Is A One Of A Kind Custom Engineered Home With A Serene Forested Backdrop Overlooking Beautiful Georgian Bay. The Home Was Over Built Sparing No Expenses or Points Of Structural Integrity- Magnificent Architecture And Designed With Entertaining In Mind, This Timber Frame Dream Home Features Nearly 4000 Square Feet Of Finished Living Space, 4 Beds, 6 Baths, 2 Kitchens, 7 Walkouts, Guests Accommodations Or Multi Family Potential And Truly Spectacular View From Every Deck And Room In The House. Located In Beautiful Penetanguishene, Church Street Is A Highly Sought After Mature Family Friendly Neighbourhood Close To Hospitals, Schools, Downtown Gems, Restaurants, Parks, Marinas, Boating, Golf, Fishing, Local Attractions And Everything Else You Might Need In Life. (id:35492)
Property Details
| MLS® Number | S8029872 |
| Property Type | Single Family |
| Community Name | Penetanguishene |
| Amenities Near By | Beach, Hospital, Marina |
| Parking Space Total | 9 |
Building
| Bathroom Total | 5 |
| Bedrooms Above Ground | 2 |
| Bedrooms Below Ground | 2 |
| Bedrooms Total | 4 |
| Basement Development | Finished |
| Basement Type | Full (finished) |
| Construction Style Attachment | Detached |
| Cooling Type | Central Air Conditioning |
| Exterior Finish | Brick |
| Fireplace Present | Yes |
| Heating Fuel | Natural Gas |
| Heating Type | Forced Air |
| Stories Total | 2 |
| Type | House |
Parking
| Attached Garage |
Land
| Acreage | No |
| Land Amenities | Beach, Hospital, Marina |
| Size Irregular | 65.28 X 150 Ft |
| Size Total Text | 65.28 X 150 Ft |
| Surface Water | Lake/pond |
Rooms
| Level | Type | Length | Width | Dimensions |
|---|---|---|---|---|
| Second Level | Primary Bedroom | 4.04 m | 5.21 m | 4.04 m x 5.21 m |
| Second Level | Other | 4.57 m | 5.26 m | 4.57 m x 5.26 m |
| Lower Level | Bedroom | 4.04 m | 4.75 m | 4.04 m x 4.75 m |
| Lower Level | Bedroom | 2.67 m | 4.34 m | 2.67 m x 4.34 m |
| Lower Level | Family Room | 4.55 m | 5.11 m | 4.55 m x 5.11 m |
| Lower Level | Bathroom | Measurements not available | ||
| Main Level | Living Room | 5.51 m | 5.44 m | 5.51 m x 5.44 m |
| Main Level | Dining Room | 3.78 m | 5.21 m | 3.78 m x 5.21 m |
| Main Level | Kitchen | 4.8 m | 4.98 m | 4.8 m x 4.98 m |
| Main Level | Sunroom | 3.61 m | 5.94 m | 3.61 m x 5.94 m |
| Main Level | Bedroom | 4.04 m | 5.08 m | 4.04 m x 5.08 m |
Utilities
| Sewer | Installed |
| Natural Gas | Installed |
| Electricity | Installed |
| Cable | Installed |
https://www.realtor.ca/real-estate/26458496/232-church-st-penetanguishene-penetanguishene
Interested?
Contact us for more information

Lorraine Jordan
Salesperson

2100 Bloor St W #7b
Toronto, Ontario M6S 1M7
(416) 236-1392
(416) 800-9108
www.kwnr.ca/
Jordan Iles
Salesperson
372 King Street Unit 2, 106627
Midland, Ontario L4R 3M8
(705) 526-9770


