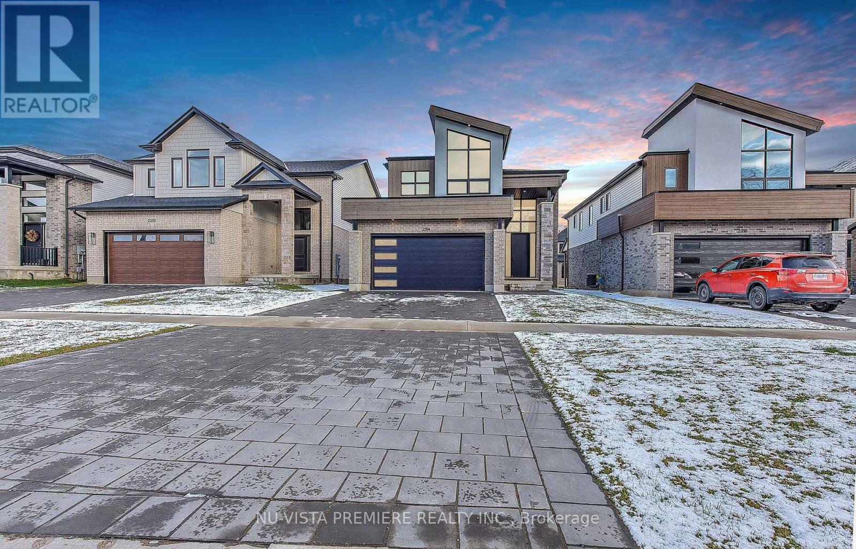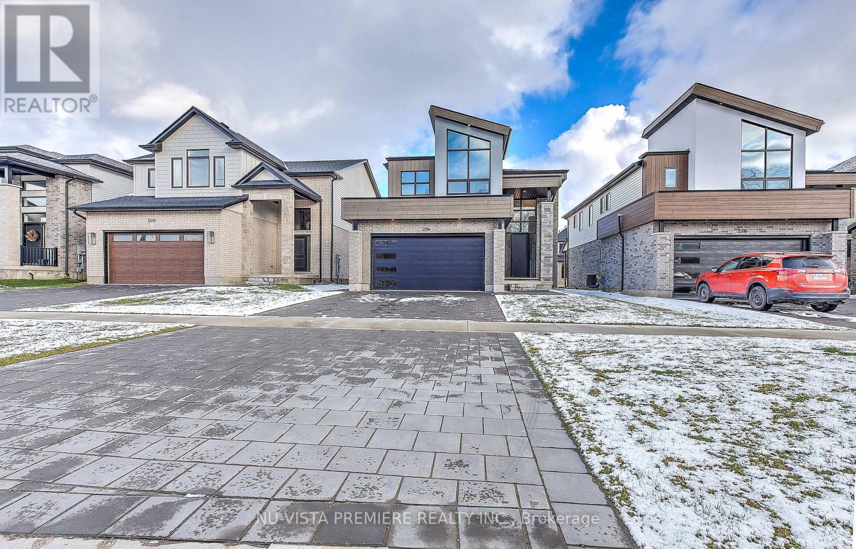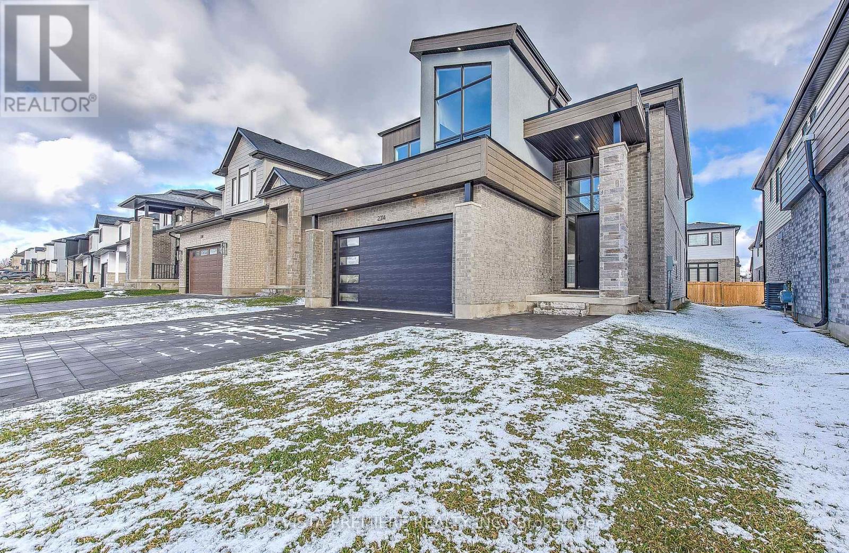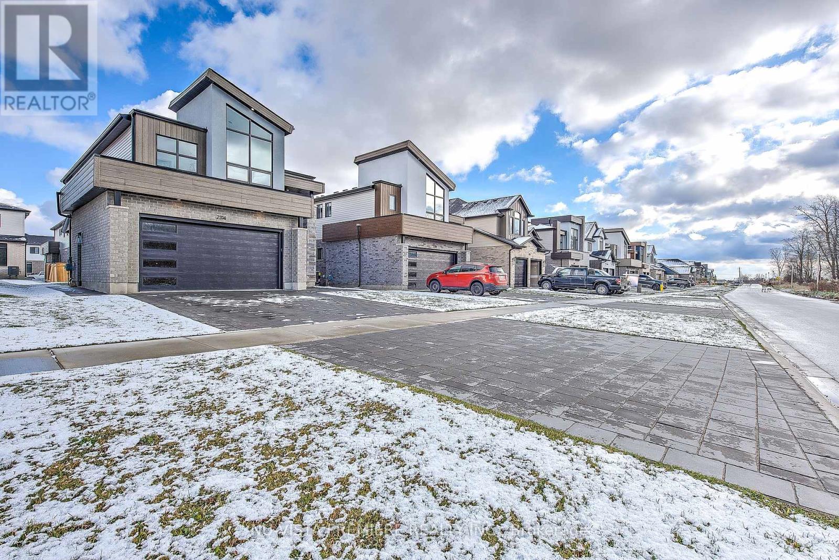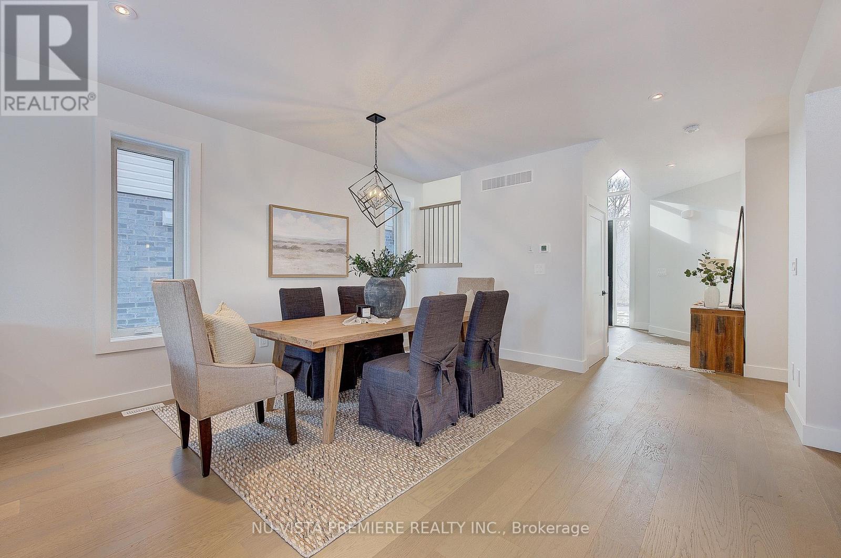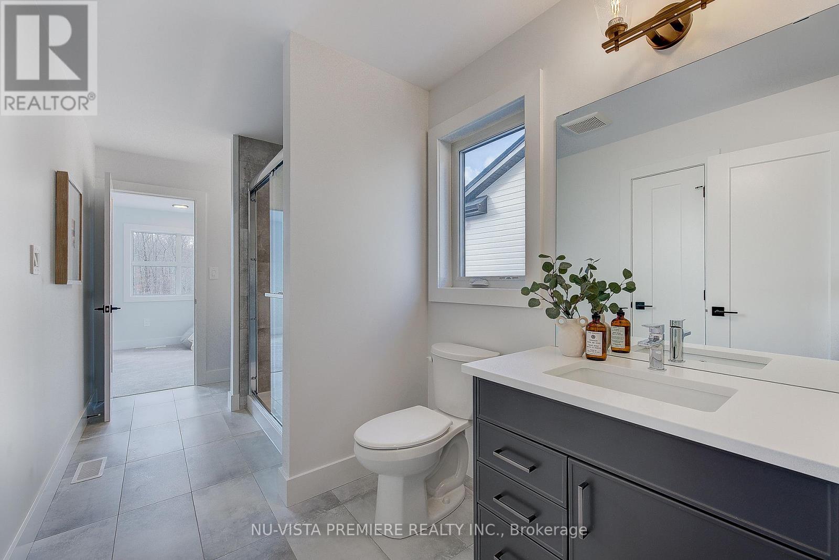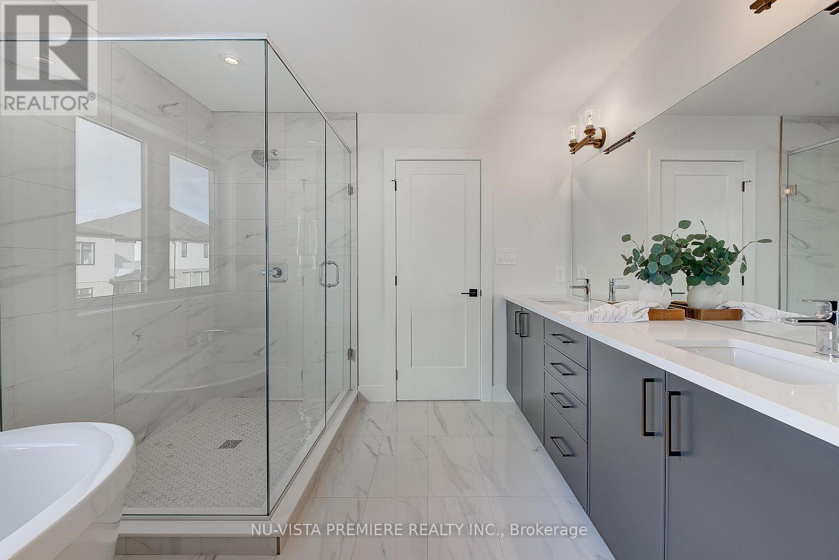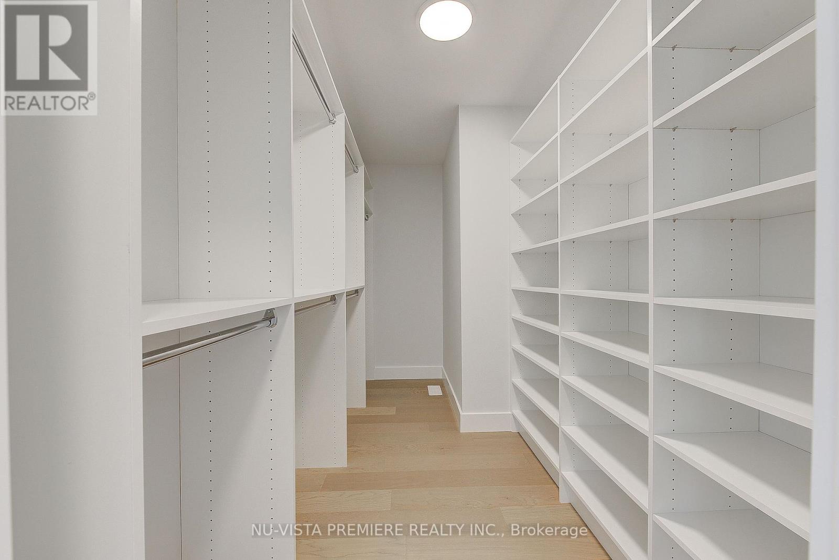2314 Wickerson Road London, Ontario N6K 0C3
$1,000,000
Ultra Modern Custom Design 4 bed 4 bathroom 2420sq foot home. This home truly takes it to the next level! Luxurious finish with a luxury master bedroom suite. Stunning open concept main floor with hardwood throughout, gas fire place, and deluxe quartz kitchen with appliances. Spacious bedrooms with luxury bathrooms with quartz tops and so much more, including custom built ins in the master closet. Situated in Byron one of London's most desirable school zones and family communities. Don't miss this one ! (id:35492)
Property Details
| MLS® Number | X11882698 |
| Property Type | Single Family |
| Community Name | South K |
| Amenities Near By | Park, Schools, Ski Area |
| Features | Sump Pump |
| Parking Space Total | 4 |
Building
| Bathroom Total | 4 |
| Bedrooms Above Ground | 4 |
| Bedrooms Total | 4 |
| Amenities | Fireplace(s) |
| Basement Development | Unfinished |
| Basement Type | N/a (unfinished) |
| Construction Style Attachment | Detached |
| Cooling Type | Central Air Conditioning |
| Exterior Finish | Brick, Vinyl Siding |
| Fireplace Present | Yes |
| Fireplace Total | 1 |
| Foundation Type | Poured Concrete |
| Half Bath Total | 1 |
| Heating Fuel | Natural Gas |
| Heating Type | Forced Air |
| Stories Total | 2 |
| Size Interior | 2,000 - 2,500 Ft2 |
| Type | House |
| Utility Water | Municipal Water |
Parking
| Attached Garage |
Land
| Acreage | No |
| Land Amenities | Park, Schools, Ski Area |
| Sewer | Sanitary Sewer |
| Size Depth | 107 Ft ,9 In |
| Size Frontage | 40 Ft ,6 In |
| Size Irregular | 40.5 X 107.8 Ft |
| Size Total Text | 40.5 X 107.8 Ft |
Rooms
| Level | Type | Length | Width | Dimensions |
|---|---|---|---|---|
| Second Level | Primary Bedroom | 4.72 m | 3.84 m | 4.72 m x 3.84 m |
| Second Level | Bedroom 2 | 4.33 m | 3.66 m | 4.33 m x 3.66 m |
| Second Level | Bedroom 3 | 3.38 m | 3.35 m | 3.38 m x 3.35 m |
| Second Level | Bedroom 4 | 3.57 m | 3.08 m | 3.57 m x 3.08 m |
| Main Level | Kitchen | 3.84 m | 3.2 m | 3.84 m x 3.2 m |
| Main Level | Eating Area | 3.2 m | 3.05 m | 3.2 m x 3.05 m |
| Main Level | Dining Room | 3.05 m | 4.36 m | 3.05 m x 4.36 m |
| Main Level | Great Room | 4.36 m | 5.79 m | 4.36 m x 5.79 m |
https://www.realtor.ca/real-estate/27715264/2314-wickerson-road-london-south-k
Contact Us
Contact us for more information

Ty Forster
Broker
(519) 438-5478

Kurtis Forster
Salesperson
(519) 438-5478

