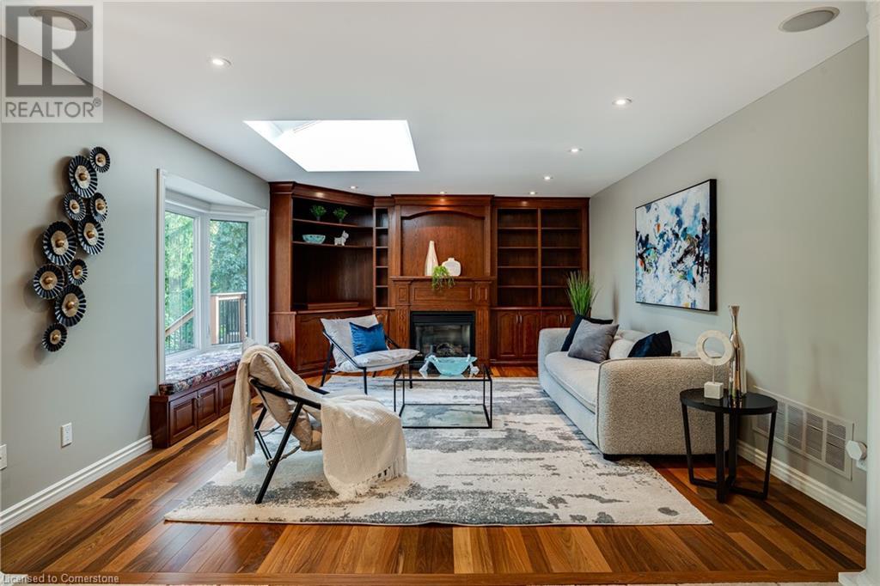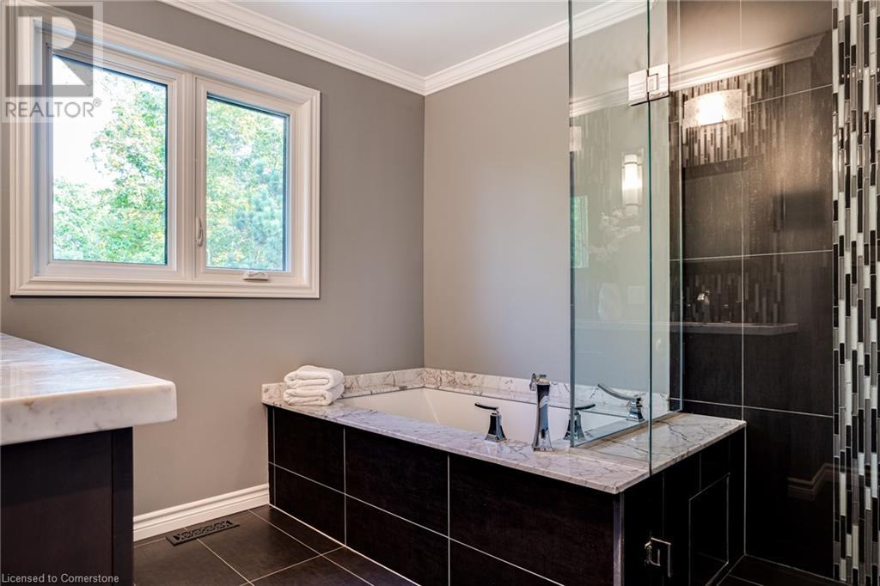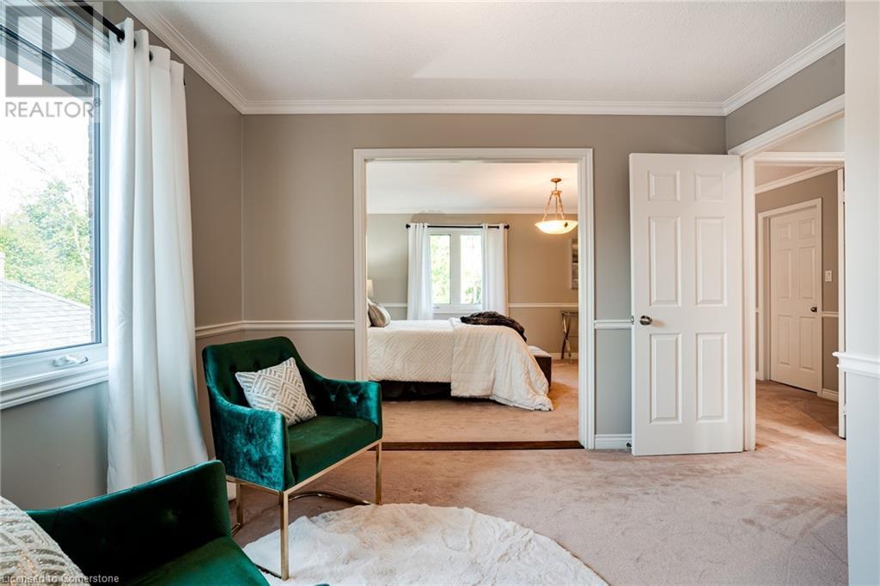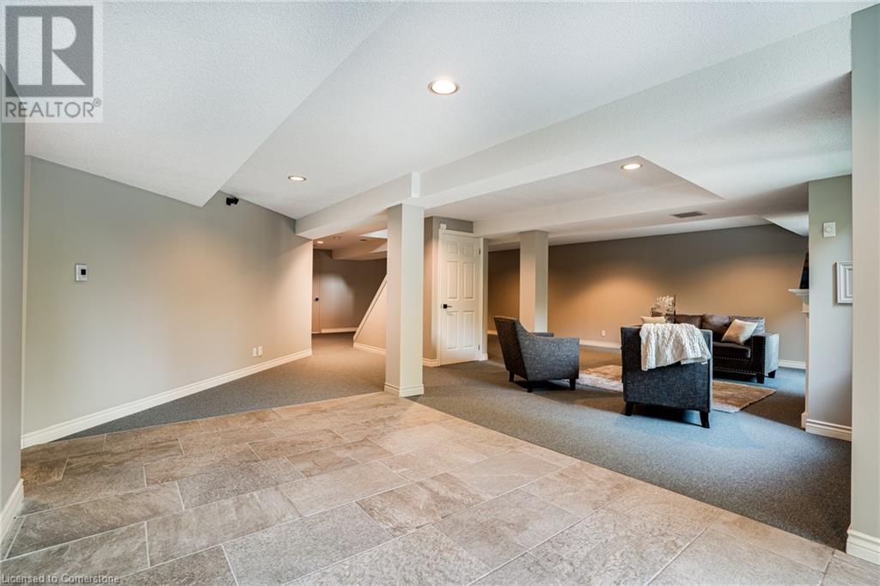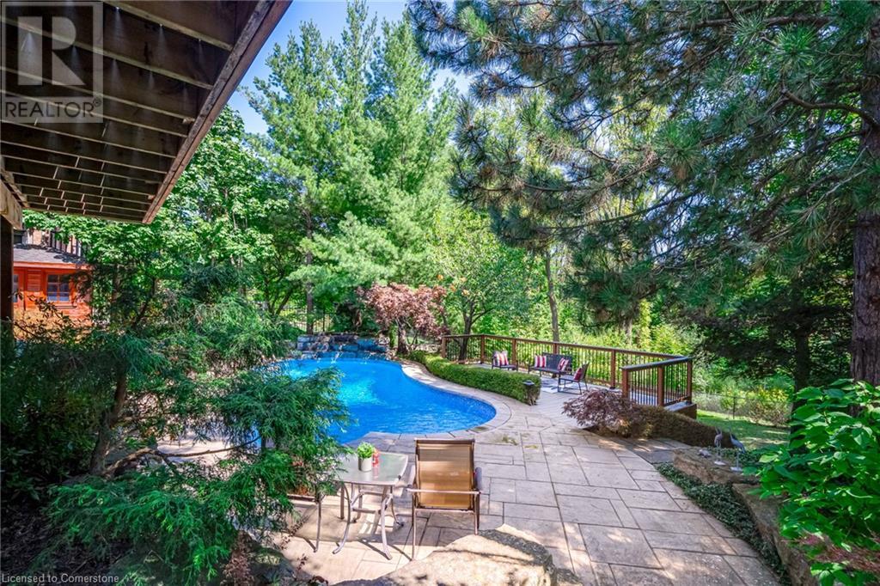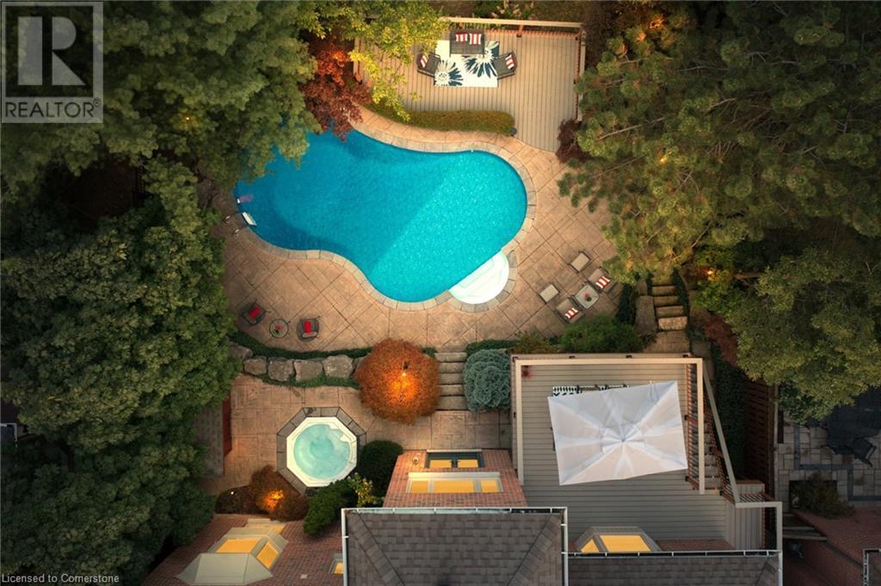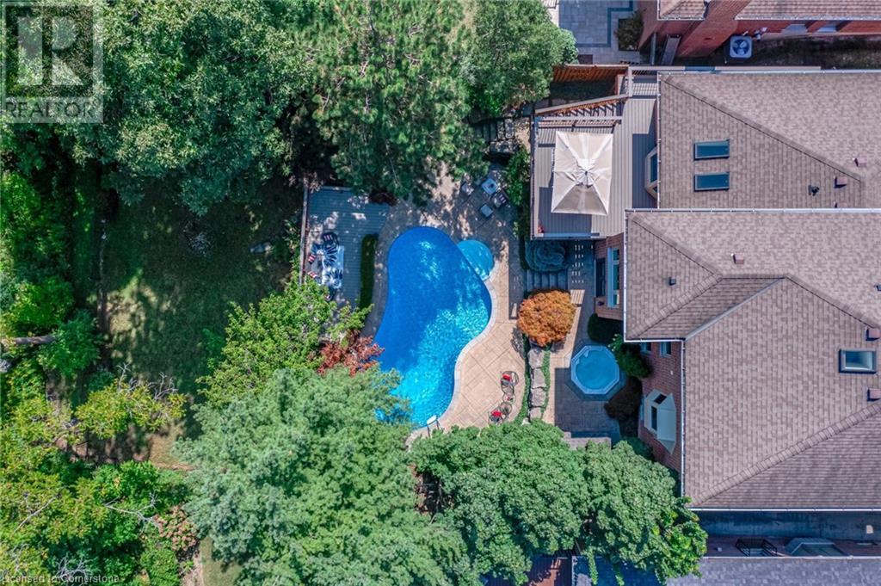2313 Homer Drive Burlington, Ontario L7P 4V4
$2,299,900
This amazing Tyandaga, rarely offered Ravine Estate home, offers over 4400 Sq. Ft. of finished living space. Enter your private retreat though the new custom front door. The main floor office is located away from the family room and kitchen and is ideal for work from home. The formal living room looks out onto the profess. landscaped gardens. Hardwood floors and stone tile is the primary flooring on the main level and the family sized kitchen offers an abundance of storage and a huge island with a walk-out to the new composite deck. The spacious family room with a new gas fireplace, custom built-in cabinetry and lovely widow seat, huge skylight, overlooking the incredible backyard. The 2nd floor offers 4 spacious bedrooms and the Principal suite offers views of the pool and ravine area, a renovated ensuite bath and walk-in closet with an adjoining 4th bed/den/nursery. 4 Updated baths throughout the incredible home with heated floors in the 2nd floor baths and basement bath. 4 spacious bedrooms on the 2nd floor, there is also a 5th bed. on the walk-out basement level. A Huge recreation room with a gas fireplace and tons of storage. The backyard oasis has heated salt water Inground pool, and hot tub and waterfall, new pool liner(2024), new pool heater(2021), New composite deck(2020), wifi activated pool cleaner, Cabana w/new roof(2022), gas line for BBQ, inground sprinkler system, newer windows, new doors(2020). An entertainment paradise! (id:35492)
Property Details
| MLS® Number | 40657852 |
| Property Type | Single Family |
| Amenities Near By | Golf Nearby, Hospital, Park, Place Of Worship, Playground, Public Transit, Schools, Shopping |
| Community Features | Quiet Area, Community Centre |
| Equipment Type | Water Heater |
| Features | Ravine, Paved Driveway, Skylight, Automatic Garage Door Opener |
| Parking Space Total | 6 |
| Pool Type | Inground Pool |
| Rental Equipment Type | Water Heater |
| Structure | Shed |
Building
| Bathroom Total | 4 |
| Bedrooms Above Ground | 4 |
| Bedrooms Total | 4 |
| Appliances | Central Vacuum, Dishwasher, Dryer, Microwave, Refrigerator, Stove, Water Meter, Washer, Hood Fan, Garage Door Opener, Hot Tub |
| Architectural Style | 2 Level |
| Basement Development | Finished |
| Basement Type | Full (finished) |
| Constructed Date | 1988 |
| Construction Style Attachment | Detached |
| Cooling Type | Central Air Conditioning |
| Exterior Finish | Brick |
| Fire Protection | Alarm System |
| Fireplace Present | Yes |
| Fireplace Total | 2 |
| Foundation Type | Poured Concrete |
| Half Bath Total | 1 |
| Heating Fuel | Natural Gas |
| Heating Type | Forced Air |
| Stories Total | 2 |
| Size Interior | 4422 Sqft |
| Type | House |
| Utility Water | Municipal Water |
Parking
| Attached Garage |
Land
| Access Type | Road Access, Highway Nearby |
| Acreage | No |
| Fence Type | Fence |
| Land Amenities | Golf Nearby, Hospital, Park, Place Of Worship, Playground, Public Transit, Schools, Shopping |
| Landscape Features | Lawn Sprinkler, Landscaped |
| Sewer | Municipal Sewage System |
| Size Depth | 153 Ft |
| Size Frontage | 60 Ft |
| Size Total Text | Under 1/2 Acre |
| Zoning Description | R2.2 |
Rooms
| Level | Type | Length | Width | Dimensions |
|---|---|---|---|---|
| Second Level | Bedroom | 17'9'' x 15'4'' | ||
| Second Level | Bedroom | 12'0'' x 11'0'' | ||
| Second Level | 3pc Bathroom | 8'3'' x 7'8'' | ||
| Second Level | Bedroom | 11'3'' x 10'5'' | ||
| Second Level | 5pc Bathroom | 10'7'' x 10'5'' | ||
| Second Level | Primary Bedroom | 17'9'' x 11'11'' | ||
| Basement | 3pc Bathroom | 9'11'' x 6'11'' | ||
| Basement | Recreation Room | 34'10'' x 28'2'' | ||
| Main Level | Laundry Room | 11'1'' x 6'2'' | ||
| Main Level | 2pc Bathroom | 6'8'' x 2'7'' | ||
| Main Level | Family Room | 18'5'' x 13'10'' | ||
| Main Level | Eat In Kitchen | 21'11'' x 15'5'' | ||
| Main Level | Dining Room | 17'1'' x 11'1'' | ||
| Main Level | Living Room | 19'6'' x 11'1'' | ||
| Main Level | Office | 12'1'' x 9'4'' |
Utilities
| Cable | Available |
| Electricity | Available |
| Natural Gas | Available |
| Telephone | Available |
https://www.realtor.ca/real-estate/27509804/2313-homer-drive-burlington
Interested?
Contact us for more information

Christine Sohar
Salesperson
(905) 632-6888
4121 Fairview Street Unit 4b
Burlington, Ontario L7L 2A4
(905) 632-2199
(905) 632-6888
















