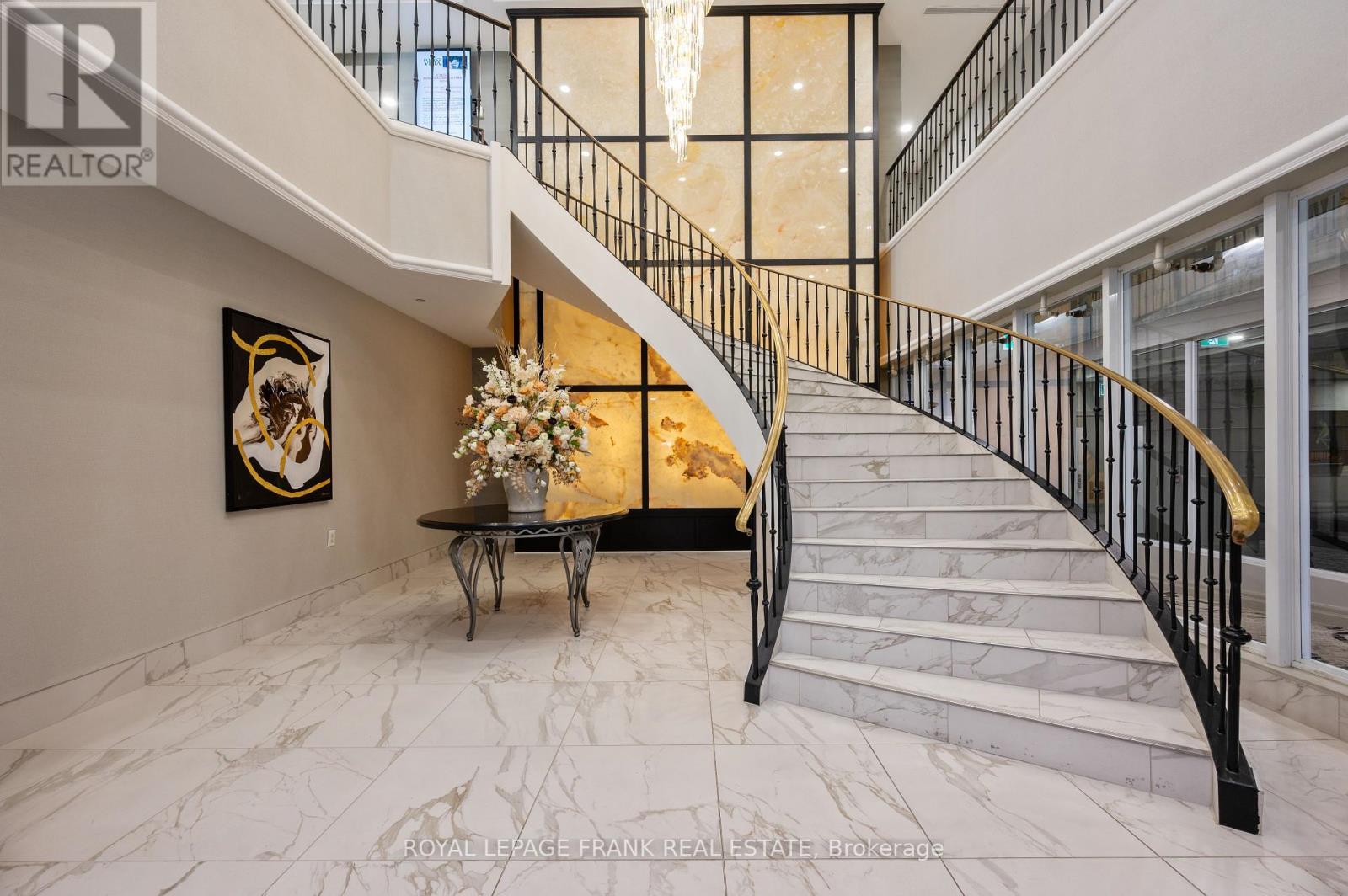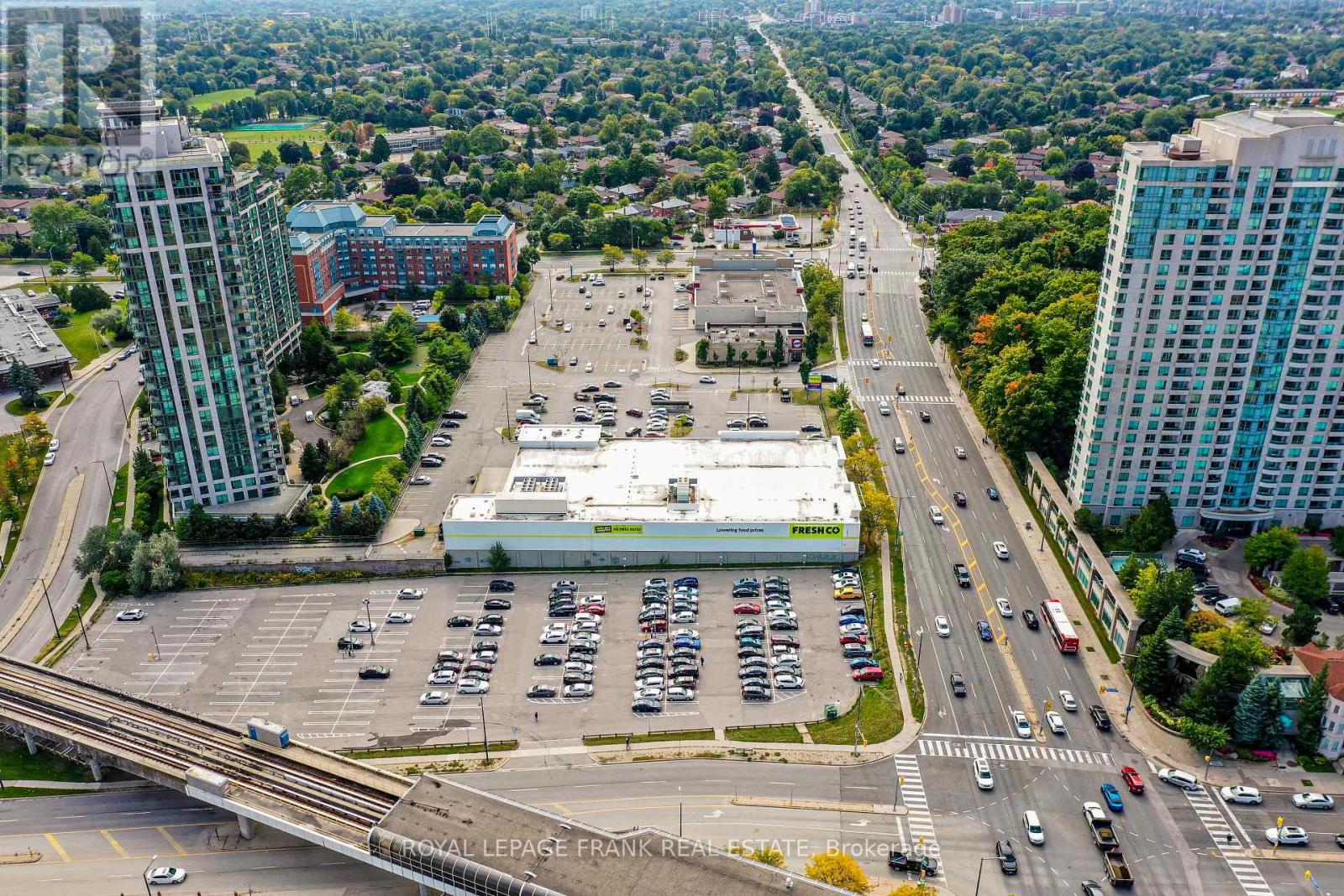2310 - 61 Town Centre Court Toronto, Ontario M1P 5C5
$755,000Maintenance, Heat, Water, Electricity, Insurance, Parking, Common Area Maintenance
$1,304.66 Monthly
Maintenance, Heat, Water, Electricity, Insurance, Parking, Common Area Maintenance
$1,304.66 MonthlyTridel Signature Forest Vista Condo On High Floor FOR SALE In The Heart Of Scarborough City Centre. Large, Spacious, Rare 3 Bdrm 2 Full Baths Corner Unit Offering Unobstructed Panoramic Views Of Downtown, With South Exposure + Se & Sw. See The Lake & See Downtown. This Spacious unit offers an open concept layout with serene breakfast area. View Fireworks From The Comfort Of Your Home. Walk To Public Transit, Scarborough Town Centre, Freshco, Restaurants, Ymca & More, 1 Mins. To 401. Enjoy Lifestyle Conveniences Offered In This Superior Building. **** EXTRAS **** Existing Fridge, S/S Stove, B/I Dishwasher, Office Desk, Washer & Dryer, All Existing Elfs, Blinds & Window Coverings. One Parking Spot. Building Offers Indoor Pool, Games Rooms, Gym, Party Room, Media, Concierge, Visitor Parking. (id:35492)
Property Details
| MLS® Number | E9362841 |
| Property Type | Single Family |
| Community Name | Bendale |
| Amenities Near By | Hospital, Public Transit |
| Community Features | Pet Restrictions, Community Centre, School Bus |
| Features | Balcony, Carpet Free, Guest Suite |
| Parking Space Total | 1 |
| Pool Type | Indoor Pool |
| View Type | View, City View |
Building
| Bathroom Total | 2 |
| Bedrooms Above Ground | 3 |
| Bedrooms Total | 3 |
| Amenities | Exercise Centre, Recreation Centre, Party Room, Security/concierge |
| Appliances | Garage Door Opener Remote(s) |
| Cooling Type | Central Air Conditioning |
| Exterior Finish | Concrete |
| Fire Protection | Controlled Entry, Security Guard |
| Flooring Type | Hardwood, Ceramic |
| Foundation Type | Concrete |
| Heating Fuel | Natural Gas |
| Heating Type | Forced Air |
| Size Interior | 1,000 - 1,199 Ft2 |
| Type | Apartment |
Parking
| Underground |
Land
| Acreage | No |
| Land Amenities | Hospital, Public Transit |
Rooms
| Level | Type | Length | Width | Dimensions |
|---|---|---|---|---|
| Main Level | Living Room | 51.15 m | 3.35 m | 51.15 m x 3.35 m |
| Main Level | Dining Room | 3.45 m | 3.45 m | 3.45 m x 3.45 m |
| Main Level | Kitchen | 2.44 m | 2.44 m | 2.44 m x 2.44 m |
| Main Level | Eating Area | 2.44 m | 1.98 m | 2.44 m x 1.98 m |
| Main Level | Primary Bedroom | 3.81 m | 3.05 m | 3.81 m x 3.05 m |
| Main Level | Bedroom 2 | 3.47 m | 2.9 m | 3.47 m x 2.9 m |
| Main Level | Bedroom 3 | 3.14 m | 2.74 m | 3.14 m x 2.74 m |
https://www.realtor.ca/real-estate/27453734/2310-61-town-centre-court-toronto-bendale-bendale
Contact Us
Contact us for more information

Balwinder Singh
Salesperson
www.blueleafrealty.com
www.facebook.com/blueleafrealestate
200 Dundas Street East
Whitby, Ontario L1N 2H8
(905) 666-1333
(905) 430-3842
www.royallepagefrank.com/










































